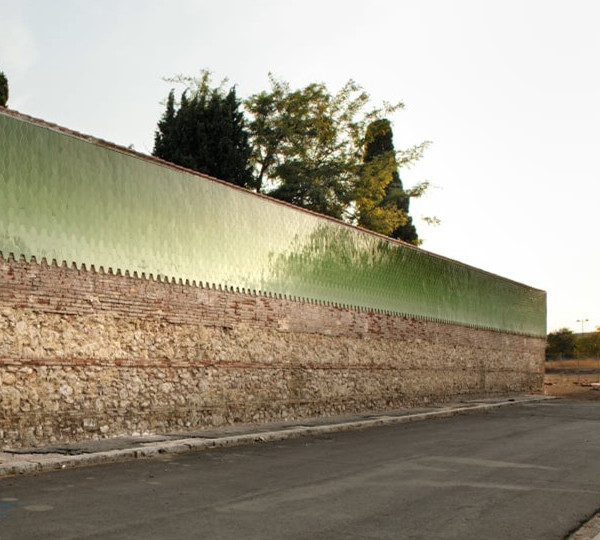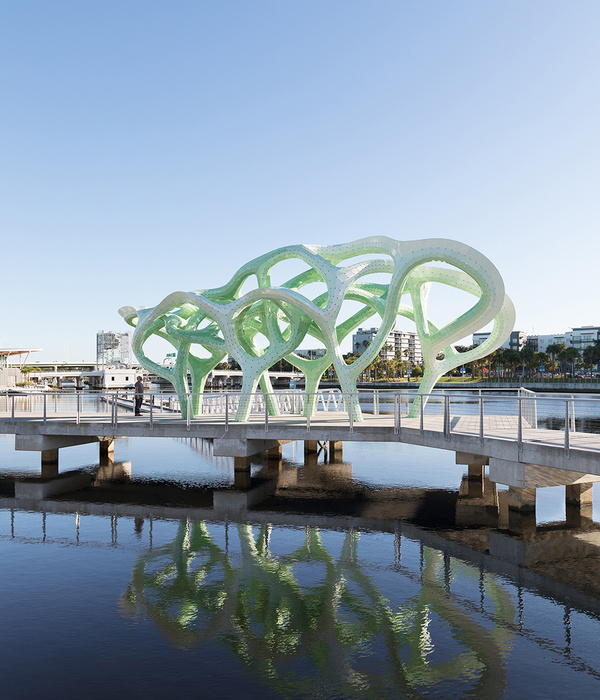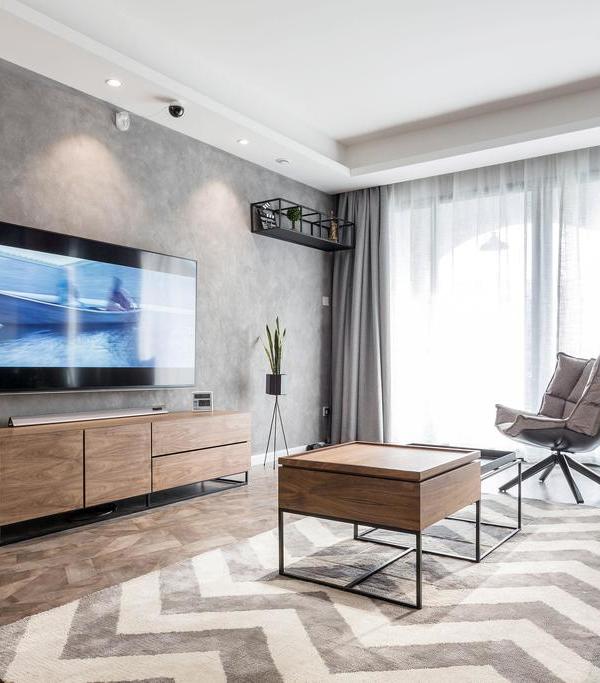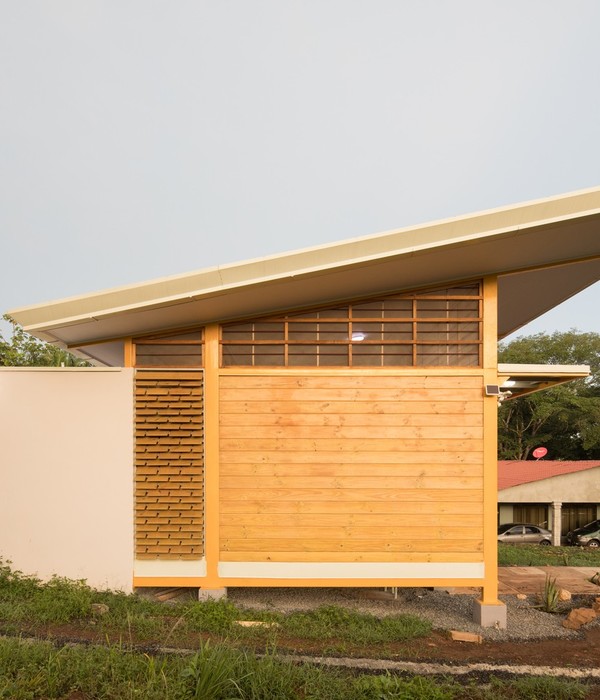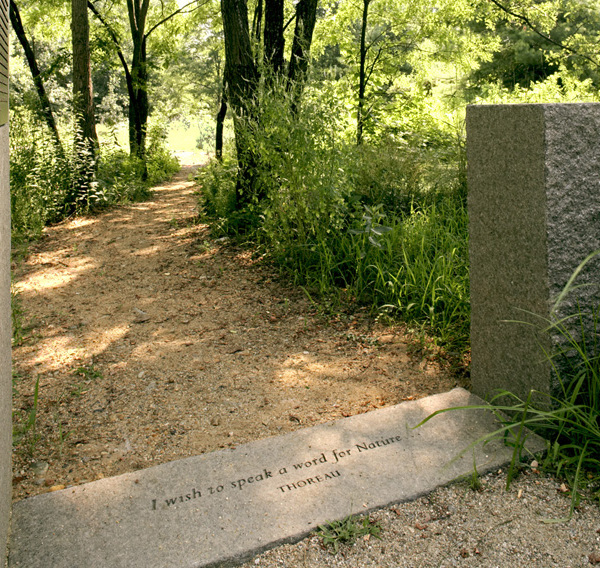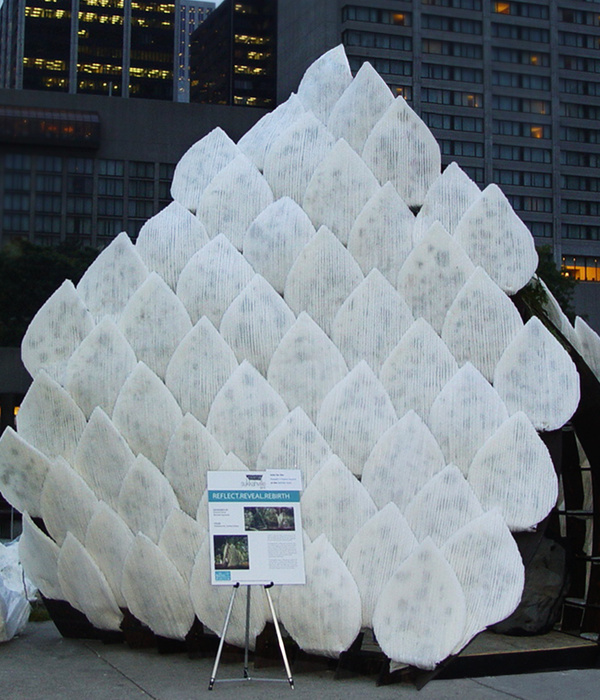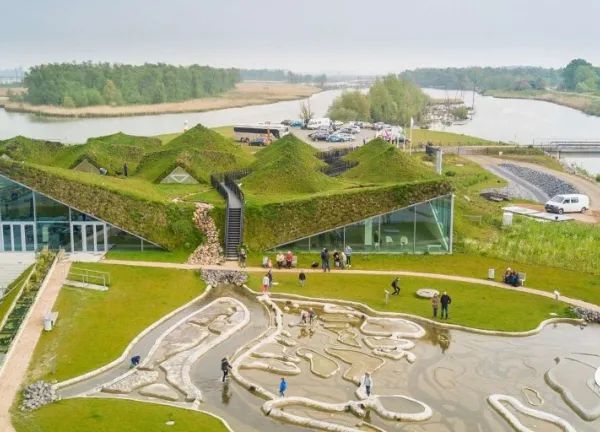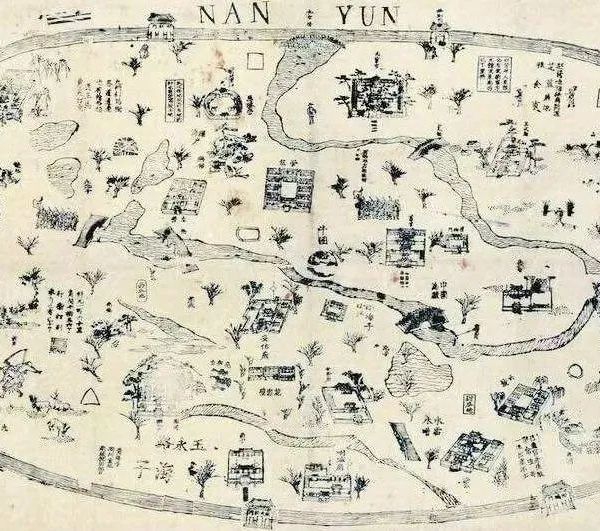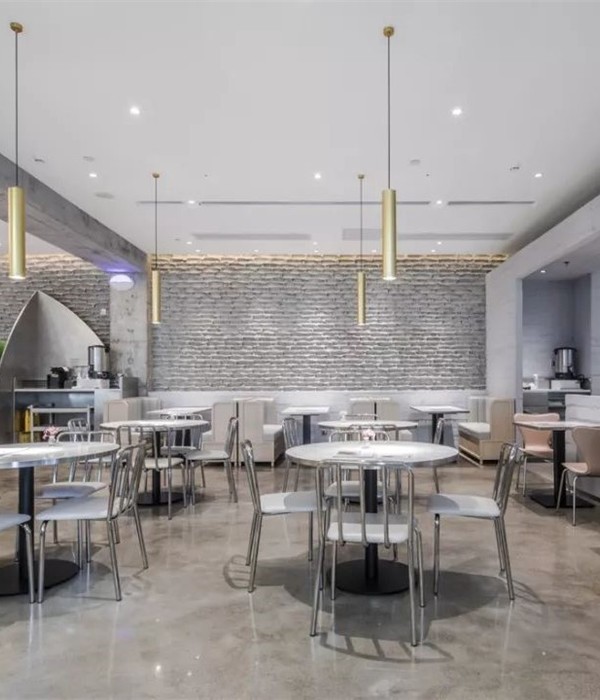- 项目名称:玄庵 | 韩国山间的静谧冥想空间
- 项目占地面积:130,695㎡
- 建筑基底面积:125㎡
- 总建筑面积:137㎡
- 设备专业设计:Seah工程公司
- 电气专业设计:WooLim工程建筑公司
- 灯光设计:bitzro
- 景观设计:Seoahn Total Landscape
树木园(思惟园) 2012年到至今分期建设 地址:韩国庆尚北道军威郡缶溪面 项目占地面积:130,695㎡
Bugye Arboretum ‘Sayuwon’ 2012~ Location: Bugye-myeon, Gunwi-gun, Gyeongsangbuk-do, Korea Site area: 130,695㎡
在大邱建造一个小房子“某轩”的业主,或者说是我的客户,在房子中发现了新的生活乐趣。他开始着手在韩国军威的一个100公顷的山区内建造一个植物园。在很长一段时间里,业主移植了很多600年的木瓜树,疏松了森林,观察着大自然的变化,因此他决定在那里建造一所用来居住的房子。
The building owner, or my client who discovered a new joy of life in a small house named Moheon that I designed in the City of Daegu, began constructing an arboretum in a 100 ha mountain area in Gunwi, Korea. While he had long transplanted 600-year-old quince trees, thinned the forest, and observed the change of the nature, he wanted to build the first house to live in there.
▼项目外观,exterior view © IROJE Architects & Planners
▼环境,context © IROJE Architects & Planners
场地位于整个山的中心地带,这里能看到的只有山峦和天空。场地朝西,夕阳的光辉自然而然地映照在水库水面上。冬季落日的轨迹与房屋走向一致,带给房屋温暖。
The site is located in the middle of the mountain where people can see nothing but the rugged terrain and the sky. It faces the west, surely giving us a chance to see the sun going down over the reservoir and giving warmth in the winter season along the path of the sun.
▼入口立面,entrance facade © IROJE Architects & Planners
▼视野,sight © IROJE Architects & Planners
客户希望他的植物园能够成为冥想的地方。于是,在郁郁苍苍的杉木林之间摸索,在进入建筑的道路周边找到合适的位置,打造了五个人工庭院作为该房屋的序幕。虽然它们都很小,但似乎倾斜的地形和每个庭院周围的平地形成的对比会触发人们的冥想。
The client hoped that his future arboretum would be a place for meditation. This is why the five small artificial gardens along the access road were made, passing through the dense pine tree forest, to this cottage. While these are all small, it seems that the contrast of the slope and the flatland around each of the gardens would be a trigger for meditation.
▼入口区域,entrance © IROJE Architects & Planners
▼前厅走廊,foyer corridor © IROJE Architects & Planners
▼楼梯,stairs © IROJE Architects & Planners
经过人工庭院后,会遇到沿着斜坡呈长条直线状的耐候性钢板构造物,上面是小丘,下面是溪谷。通过门进入这个构筑物,人们会发现自己被雄伟的自然景观深深地包围而感到无比震撼。建筑本身已经不存在,只有人、自然和静默。
At the end of the gardens, people will see a Corten steel structure along the straight slope. Above this structure, we will see an artificial hill while seeing the valley below. Entering the structure through the door, people will find themselves overwhelmed by a deep embrace of the majestic natural landscape. No architectural concept exists there, only he or she and the nature remain in complete silence.
▼耐候钢板构造物,the Corten steel structure © IROJE Architects & Planners
▼构造物沿着斜坡延伸,the structure extends along the straight slope © IROJE Architects & Planners
如果游客足够幸运,在黄昏时来到这里,就可以直面美丽的夕阳的。当他们登上小丘,落座于芒草中的冰冷的耐候性钢板椅子上时,他们就成为了自然的一部分。那是极其孤独的瞬间,是哲学思考的时间。因此,将该房屋取名为玄庵,即简陋的黑色房子。
If visitors are fortunately there at sunset, they could see the beautiful glow of the setting sun. When they climb on the hill and sit down on a cold Corten steel chair in the middle of silver grass, they will feel like as part of the nature. This is a completely solitary moment, and a moment for philosophy. This is why the house was named Hyeonam, which literally means a black and shady cottage.
▼落座于芒草中的椅子,Corten steel chair in the middle of silver grass © IROJE Architects & Planners
▼夕阳下的视野,the setting sun © IROJE Architects & Planners
▼露台一瞥,a glance to the terrace © IROJE Architects & Planners
从远处看这栋建筑,它仿佛是经历了漫长的等待后从大地冲进这个世界的一般。这就是为什么这栋建筑尚未完成,却又保持着一种静止的状态。
When people see this house at a distance, they will find it protruded from the ground as if it just came out of the underground into the world after waiting for a long time. That is why this house is yet to be completed and remains still.
▼建筑夜景,night view © IROJE Architects & Planners
▼远景和鸟瞰,aerial view © IROJE Architects & Planners
▼平面图,plan © IROJE Architects & Planners
▼剖面图,section © IROJE Architects & Planners
玄庵 2013年竣工 建筑基底面积:125㎡ 总建筑面积: 137㎡ 结构设计: I’ST 设备专业设计:Seah工程公司 电气专业设计:WooLim工程建筑公司 灯光设计:bitzro 景观设计:Seoahn Total Landscape
Hyunam Completed in 2013 Bldg. area: 125㎡ Gross FL area: 137㎡ Structural engineer: I’ST Mechanical engineer : Seah Eng. Electrical engineer: WooLim E&C Lighting design: bitzro Landscape architect: Seoahn Total Landscape
{{item.text_origin}}

