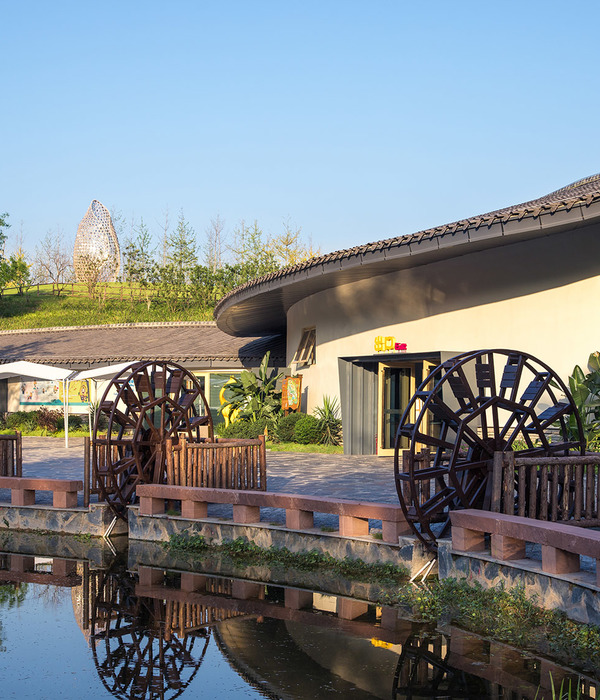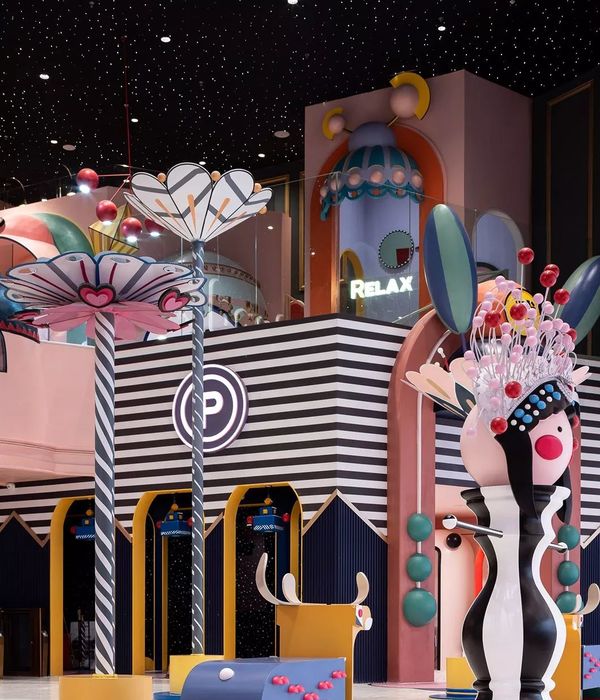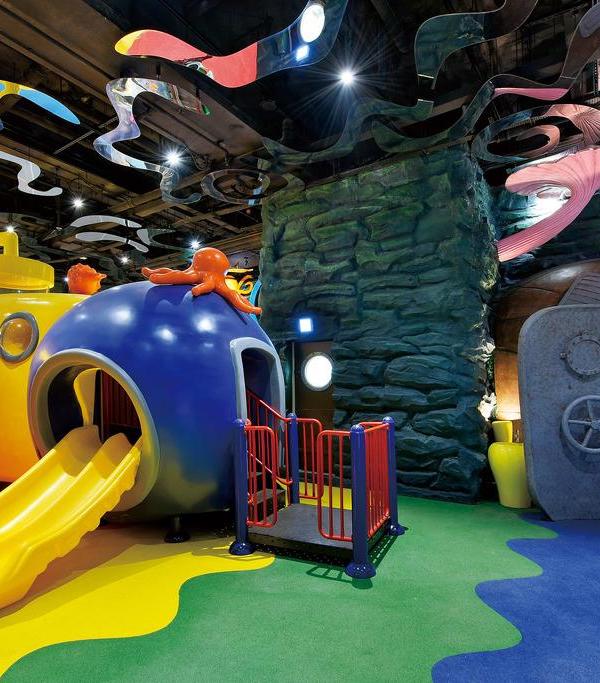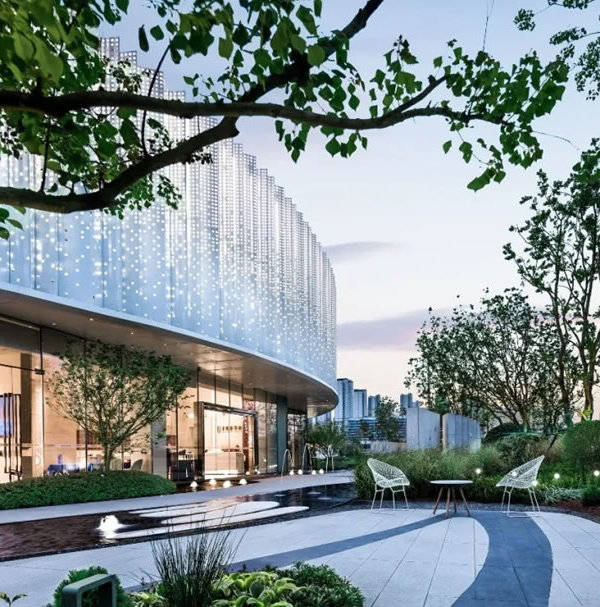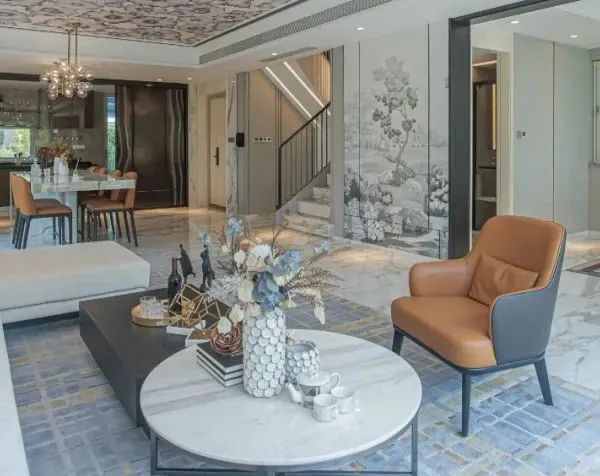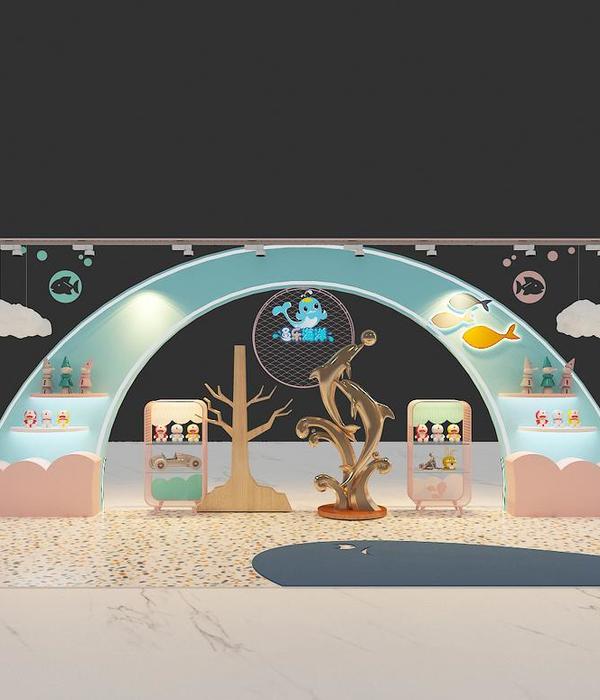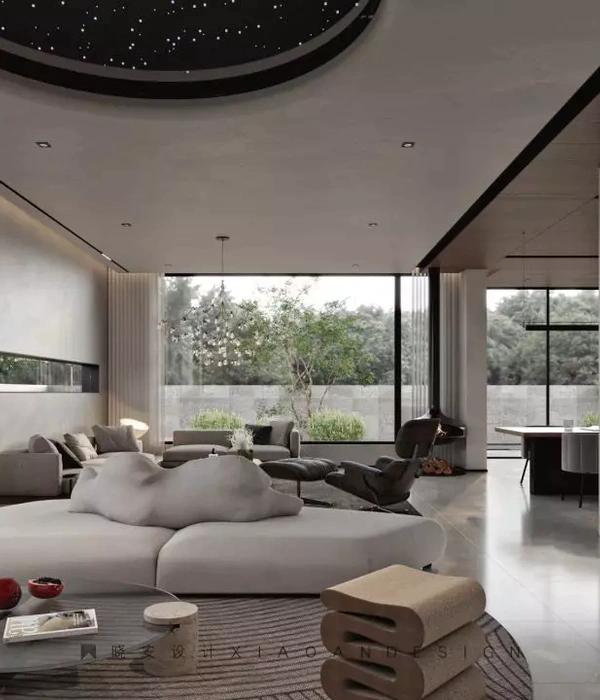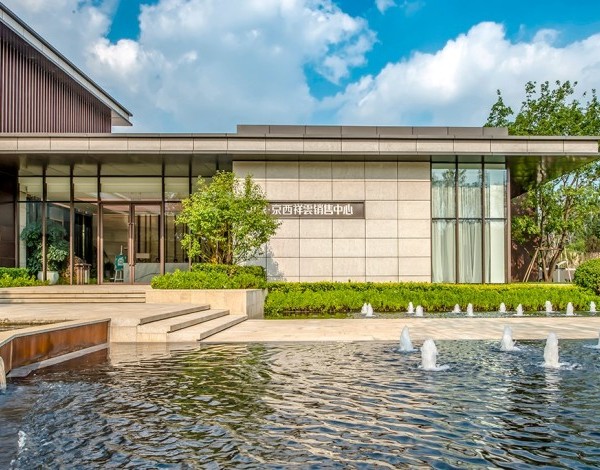Polet餐厅的内部装潢让人仿佛置身科幻电影的场景之中。入口光滑的钢结构和舷窗使房间看起来就像航天飞船的机舱。极简主义风格的Polyot餐厅内部并未采用莫斯科餐厅中常见的图案装饰,而是用悬挂的闪亮大型物件加以替代。
The interior of the ‘Polet’ restaurant reminds the scenery for a sci-fi movie. The sleek steel shapes and portholes at the entrance make the room look like the cabin of a space shuttle. One of the main principles in the interior of ‘Polyot’ is minimalism. There is a lack of decor to which the audience in Moscow restaurants is so used, no patterns and ornaments on the walls and in design elements. Instead there are large shining objects.
▼polet餐厅内部概览,the interior of the ‘Polet’ restaurant © Mikhail Loskutov
▼座位和餐台细部,seat and bar details © Mikhail Loskutov
▼水泥石墙上的飞机装饰,aircraft decorations on a concrete stone wall © Mikhail Loskutov
▼用餐空间和飞机造型的石墙细部,dining area and the airplane shaped stone walls © Mikhail Loskutov
▼不同于航天风格的用餐区域,the dining area is different from the spaceflight style © Mikhail Loskutov
常常出现在好莱坞新世界电影中的银色火星女神也以雕像的形式被设置在餐厅入口对称的柱子上。“我们想要将能量、速度、力量与热情传达给客人,给他们一次体验不同情绪的机会。” Asthetíque Studio纽约的联合创始人,兼Polyot餐厅的室内设计师Julien Albertini说。
Huge silver Martian goddesses like figures are installed on symmetric columns at the entrance. They can be easily placed in the decorations of the Hollywood movie about new civilizations. “We wanted to convey energy, speed, strength and dynamism to give the guests an opportunity to experience new emotions,” comments Julien Albertini, co-founder of Asthetíque Studio in New York, who designed the interior of ‘Polyot’.
▼银色火星女神以雕像的形式被设置在餐厅入口对称的柱子上, silver Martian goddesses like figures are installed on symmetric columns at the entrance © Mikhail Loskutov
▼雕像细部,details of the statue © Mikhail Loskutov
▼入口空间细部,details of the entrance © Mikhail Loskutov
▼极简主义风格的Polyot餐厅,minimalist “Polyot” restaurant © Mikhail Loskutov
▼宴会桌,the banquet table © Mikhail Loskutov
▼用餐区域细部,details of dining areas © Mikhail Loskutov
高挑的天花板、开阔的空间、充满光泽的外观、银色的窗帘、精致的玻璃和雕刻有飞机形状的水泥墙等元素,与覆盖了多面墙体的野生绿植、Asthetique为本次项目特别设计的品质家具以及Sailormoon椅子形成了某种平衡。而空间中的哑光和反射性表面则让室内的色彩变得更为丰富。
High ceilings, lots of air, shiny surfaces, silver curtains, glass and monumental objects like spectacular concrete panel illustrating the takeoff of the aircraft, are balanced with the wild greenery that covers the walls of some of the halls, delicate shade of furniture and Sailormoon chairs, specially designed by Asthetíque for this project. The game of colors occurs due to the use of various surfaces – matte or reflective.
▼高挑的天花板,high ceilings © Mikhail Loskutov
▼与空间风格搭配的高品质家具, the high quality furniture that matches with interior style © Mikhail Loskutov
▼从座位看向入口,view from the seat to the entrance © Mikhail Loskutov
▼用餐区域一角,coener of the space © Mikhail Loskutov
“在餐厅开阔的空间中,有着高挑的天花板和大型窗户。太空时代的美学给了我们很大的启发,因此,选用清晰而不同寻常的几何形状来展现空间便成为了本次项目的重要设计理念。”Asthetíque的另一位联合创始人Alina Pimkina评论道。空间的最终呈现效果是意义非凡、时尚感十足且带有几分讽刺意味的。充满仪式感的内饰并不是为了给人以压迫感,相反,它们可以给予顾客灵感,指引宾朋张开想象的翅膀。
“We got a very large space with high ceilings and huge windows. And the aesthetics of the space age was a great inspiration for us. Clear, but unusual geometry served as an important principle in the creation of this space.”, comments Alina Pimkina, co-founder of Asthetíque. The space turned out to be significant, stylish and with a bit of irony. The interior does not press with its seriousness, but on the contrary inspires and gives wings.
▼空间细部,details © Mikhail Loskutov
▼吧台细部,bar details © Mikhail Loskutov
▼座位细节,seat details © Mikhail Loskutov
▼飞机装饰细部,aircraft decoration details © Mikhail Loskutov
▼洗手间,toilet © Mikhail Loskutov
Designer : Asthetique Design team : Julien Albertini, Alina Mehrle, Ilya Mozgunov, Anna Lutaeva, Denis Kleimenov Client : Kira Baybakova, Alexey Gubkin Location (complete address) : Russia Federation, Moscow, Khodynski blvd. 2 Built area : 680 sq. m. Completion (date) : April 2019 Photographer : Mikhail Loskutov
More:Asthetique
{{item.text_origin}}

