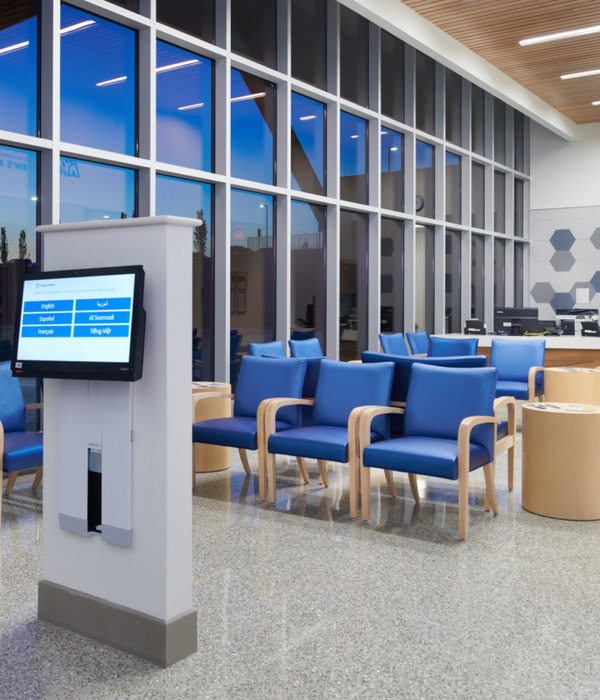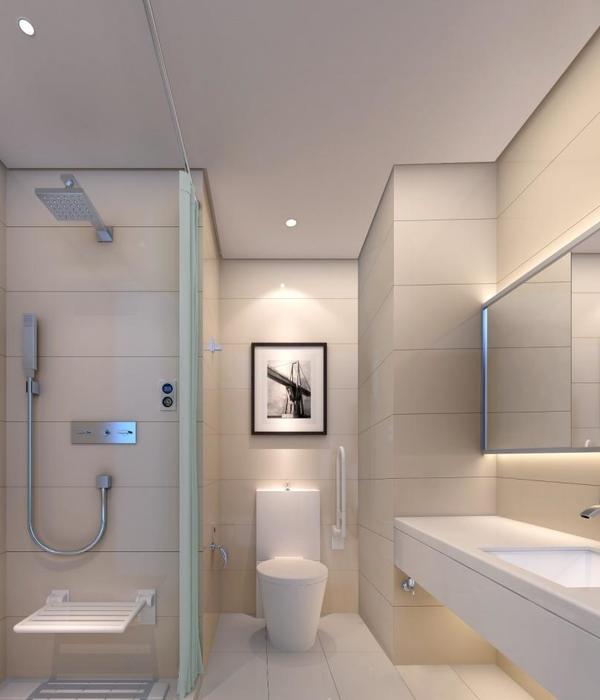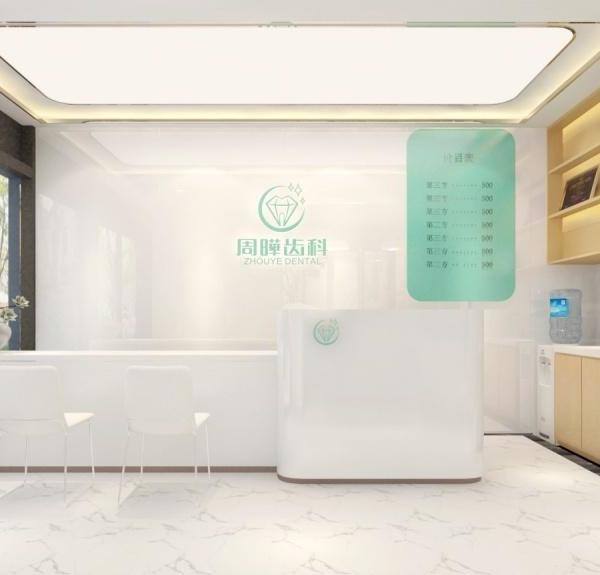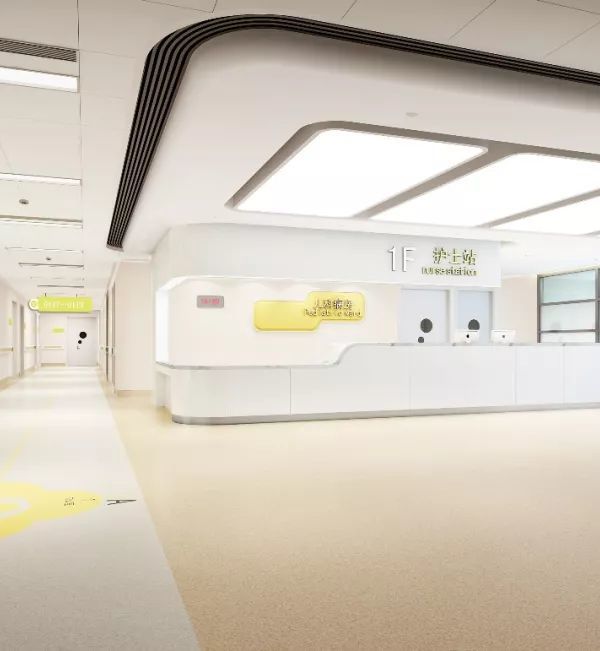Architects:waiwai
Area:5700m²
Year:2020
Photographs:Koji Kobayashi/Spiral
Manufacturers:AutoDesk,Lumion,Adobe,Google,Mutsu Forestory Association,NIPPON STEEL,TOSHIBA
Lead Architects:Kazuma Yamao,
Engineering:ASA,EOS plus, Morimura Sekkei, Akira Suzuki
Landscape:GA Yamazaki
Contractor:Kumagai Construction Company Limited
Design Team:Kazuma Yamao, Juri Haramiishi, Yuki Nakamura
Clients:Sakuragikai
City:Mutsu
Country:Japan
Text description provided by the architects. Situated in Aomori, on the northern edge of Japan’s main island, this elderly center was designed to bring the natural landscapes which includes heavy snowfall in the winter and the tree farms which exist in the area with the sensitive needs of the residents.
Although there are many debates about Japan’s aging population and that the elderly rely on the care of public facilities rather than that of the family. To give each elderly inhabitant a sense of individuality, the rooms on the first floor are designed to slip into the natural surrounding allowing the inhabitants to enjoy the scenery among the trees and especially the heavy white snow during the winter.
This finger type radial layout is also a design result that takes into consideration the comfort of the nursing home employees and ensures their ability to carry out their care of the elderly in an efficient and practical manner. Hence the resulting form is one that brings nature in between the rooms as well as meets the functional requirements.
Project gallery
Project location
Address:Mutsu, Prefectura de Aomori, Japan
{{item.text_origin}}












