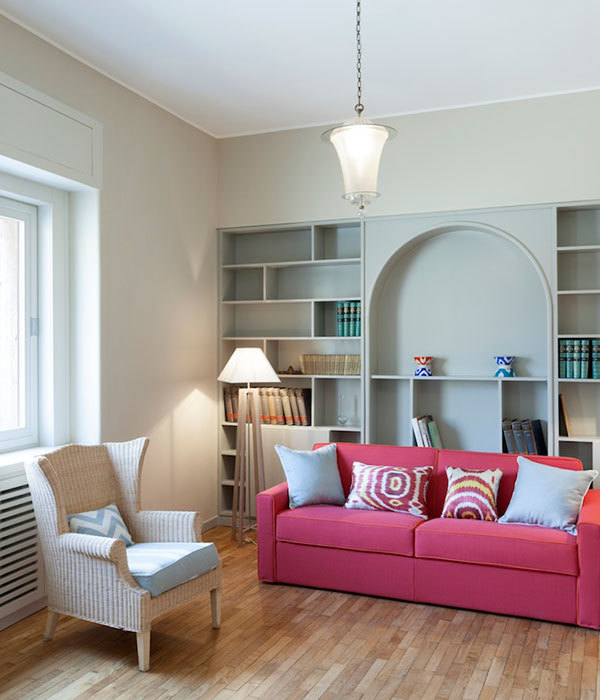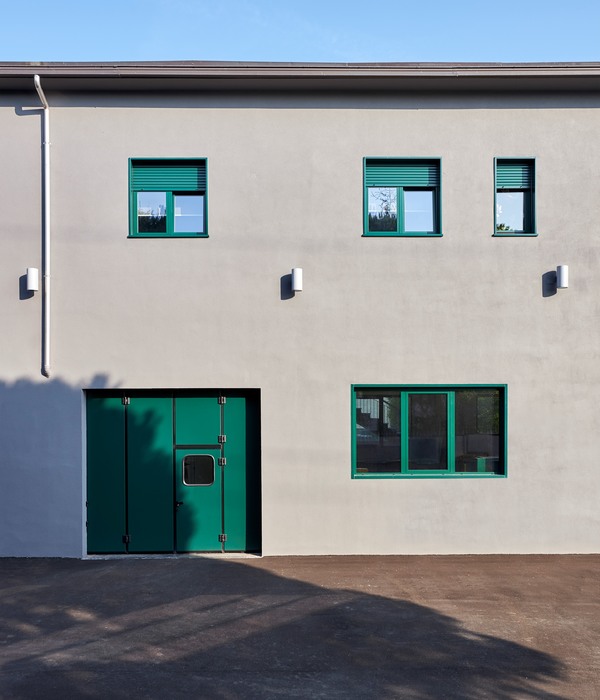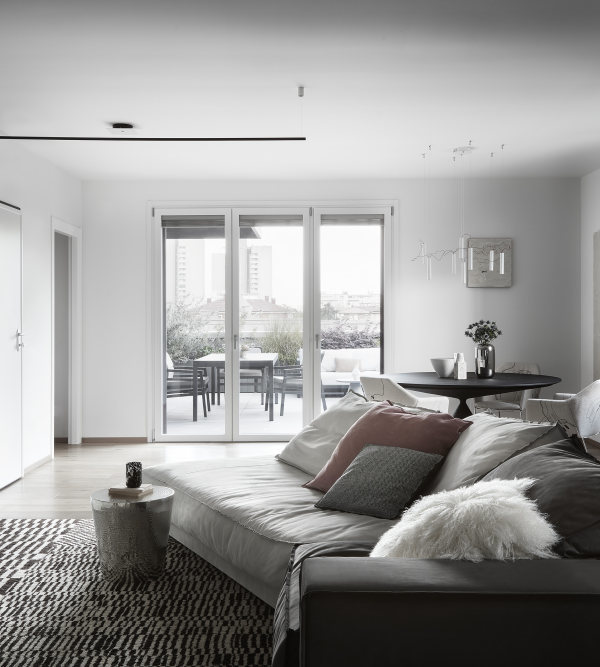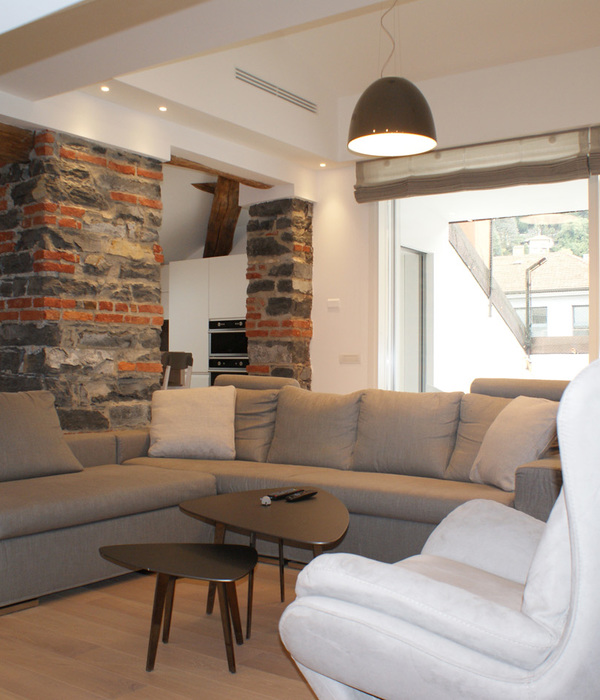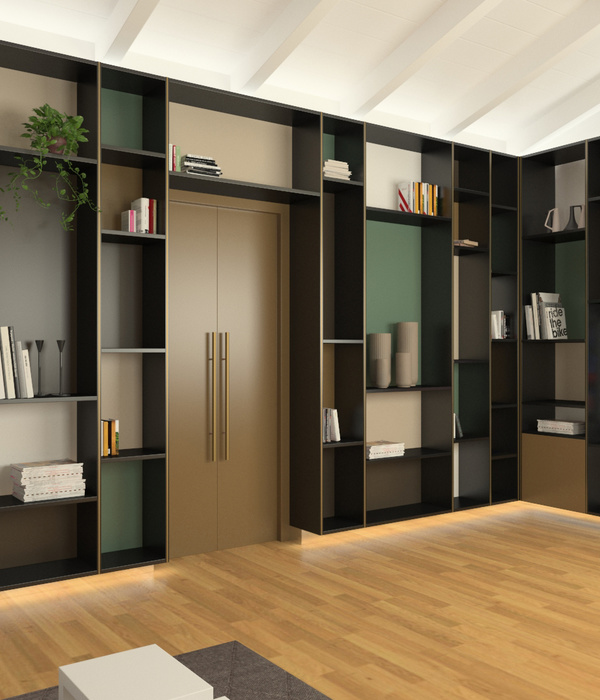Firm: NADAAA
Type: Commercial › Office Retail Educational › Auditorium University Landscape + Planning › Playground Public Park Residential › Student Housing
STATUS: Built
YEAR: 2020
SIZE: 300,000 sqft - 500,000 sqft
BUDGET: Undisclosed
Photos: John Horner (10), NADAAA (1)
NADAAA, Design Architect
Perkins&Will, Architect of Record
The new Site 4 Mixed-Use Graduate Apartment Tower is a central component of MIT’s ambitious and transformative Kendall Square development project. While the residential tower acts as a new icon in Cambridge’s skyline—seen from the Charles River Esplanade—the complex base integrates two existing historic buildings and houses multiple programs, including the Innovation HQ, Admissions, Childcare, retail, and MIT’s Welcome Center. The building activates the street and serves as a gateway to a new public plaza that punctuates the east entry to campus, an anchor for a vibrant neighborhood connecting the MIT campus to the City of Cambridge.
{{item.text_origin}}

