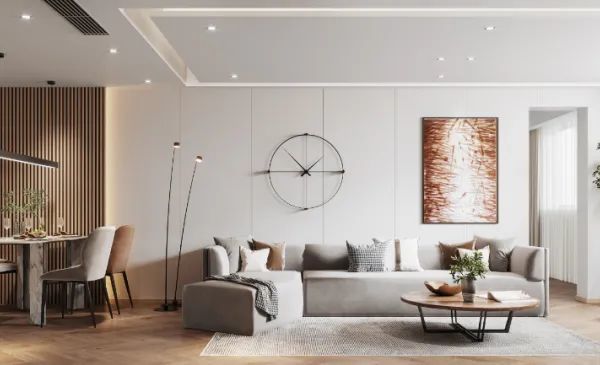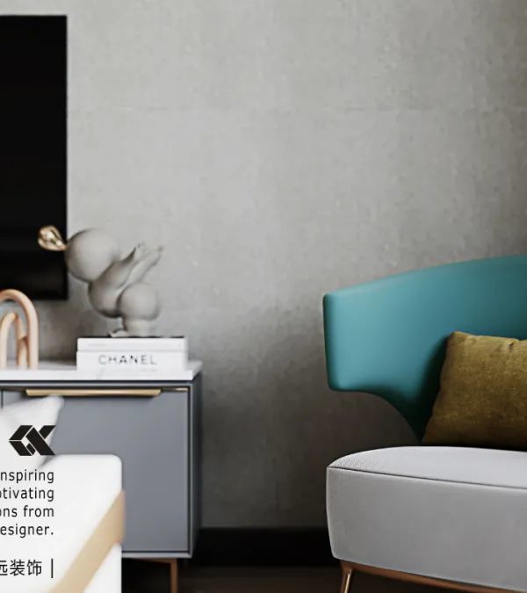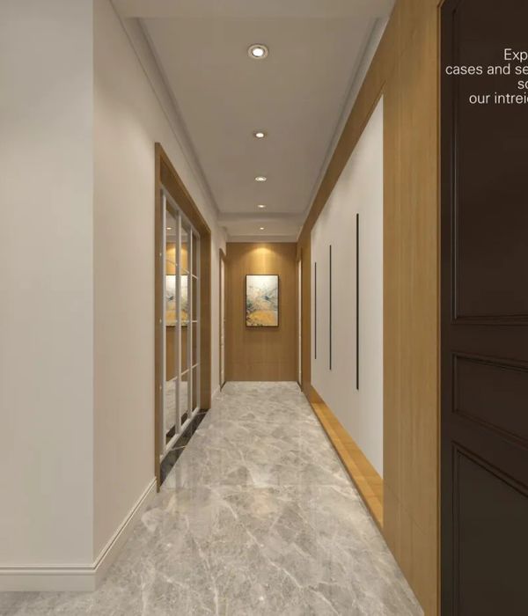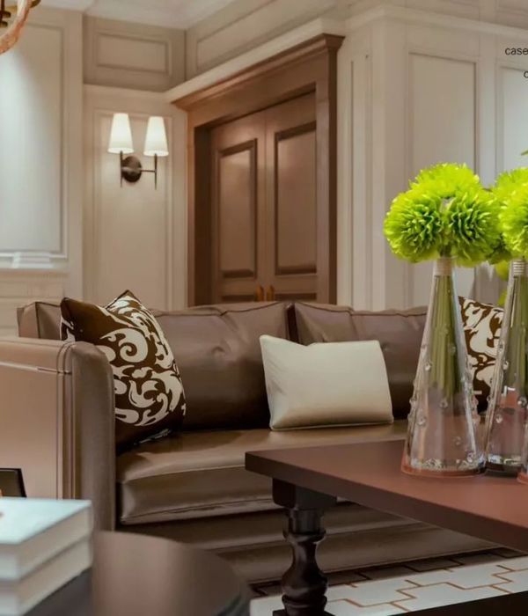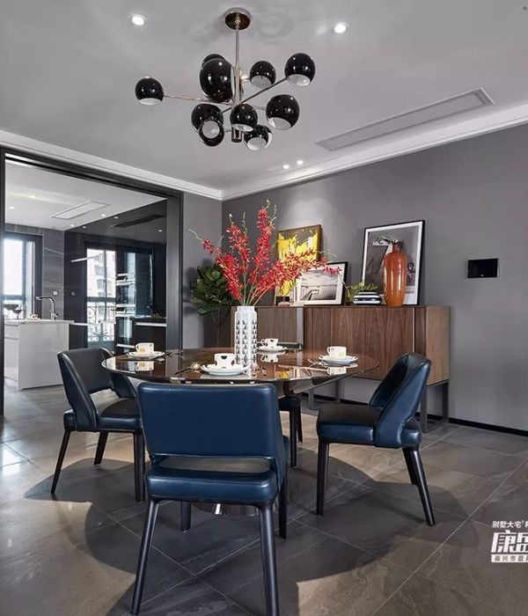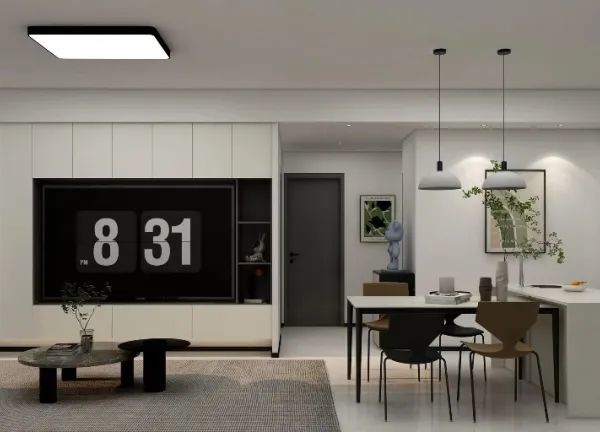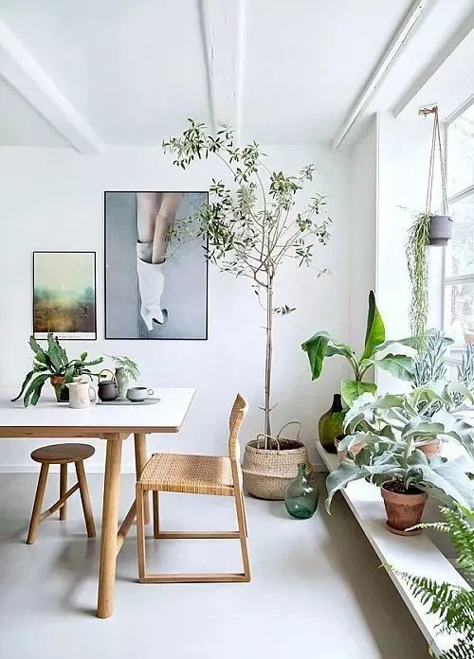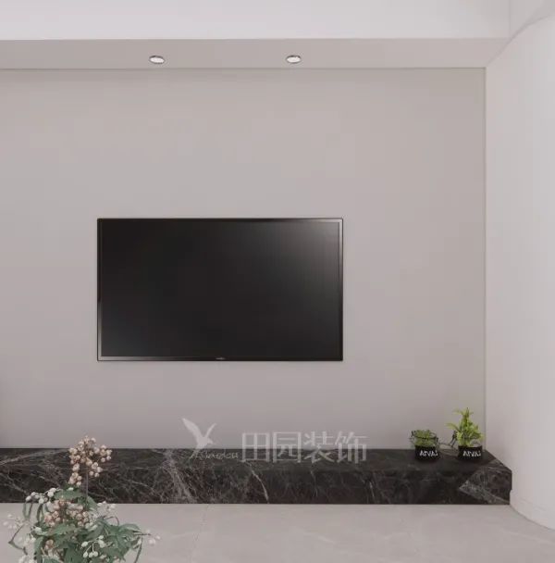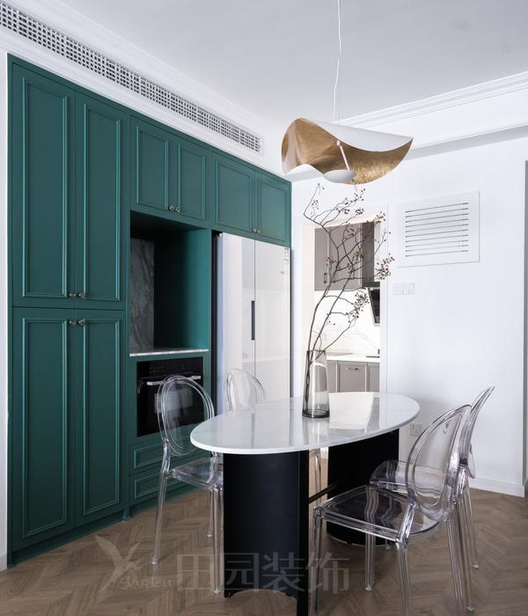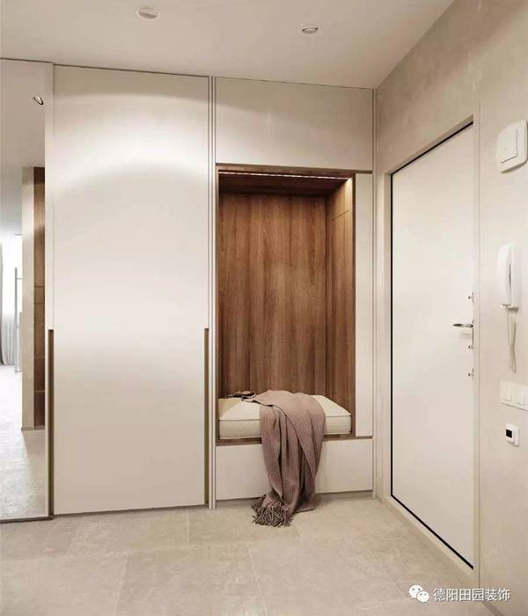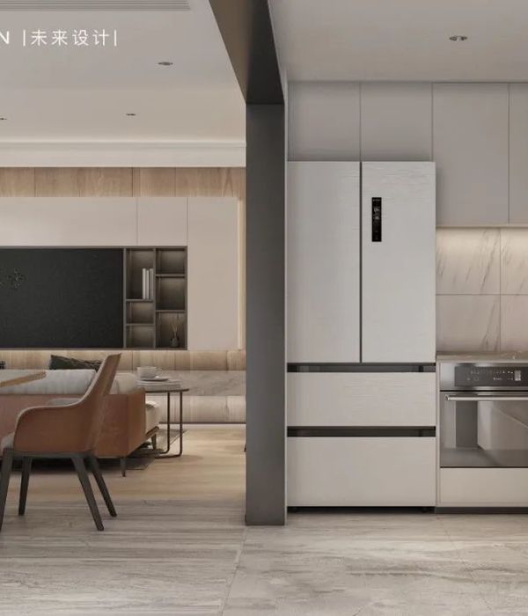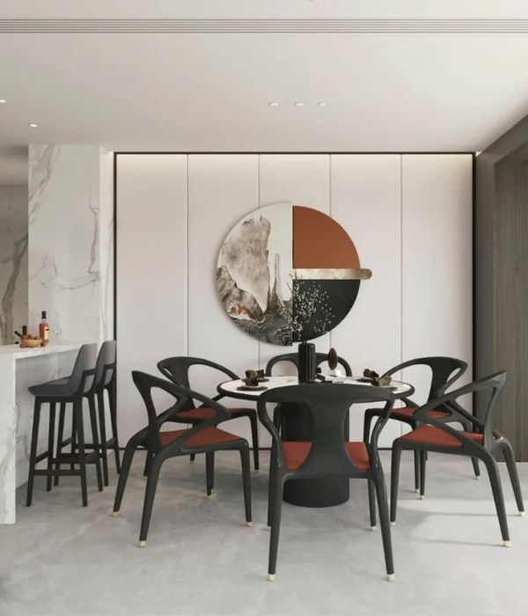OMO S.p.a. è un’importante azienda nel settore della calibratura dei cilindri di laminato a caldo e a freddo che opera e produce nel bresciano. L’intervento compiuto sulla stessa ha riguardato un restyling della facciata esterna unito ad una ristrutturazione della zona dedicata ai meeting e alle conferenze aziendali.
L’intero nostro operato si concentra sui due principali colori che più caratterizzano l’identità aziendale di OMO. Sono stati utilizzati i grigi (a richiamare i materiali utilizzati e lavorati) e i verdi. Questo secondo colore non vuole solo esprimere continuità rispetto al logo (verde anch’esso) ma suggerire un’integrazione che rende OMO un tutt’uno con la natura che la circonda.
All’esterno è stato realizzato un rifacimento totale della facciata, il quale le ha conferito senza dubbio un volto ben più moderno ed affine allo spirito aziendale. I nuovi serramenti sono stati verniciati di colore verde mentre due diverse tonalità di grigio (chiaro per la parte amministrativa e scuro per quella operativa) sono state invece scelte per la tinteggiatura della facciata. Predisposta anche una nuova pensilina e nuovi pavimenti esterni.
Una volta entrati, è subito possibile notare come le zone di passaggio siano caratterizzate, ancora una volta, dal forte richiamo ai colori aziendali. Varcata la soglia si può ben presto accedere ai diversi ambienti che compongono la struttura nel suo complesso. In prima battuta possiamo notare le due porte (collocate l’una di fronte all’altra) realizzate su misura in vetro e ferro battuto, le quali portano rispettivamente alla sala principale e al guardaroba. Secondariamente la parete di quinta: su di essa campeggia il logo aziendale e, seguendola, accompagna da un lato verso la cucina e dall’altro verso il bagno. Presente anche un inserto verde che va ad enfatizzare la forte componente naturale del luogo entro il quale ci troviamo.
La sala principale è caratterizzata da un’illuminazione la quale tende a guidare il nostro occhio verso la parete di fondo. Lungo il percorso possiamo notare tutti gli elementi d’arredo: le sedie per incontri ed eventi, il mobile su misura appoggiato alla parete di fondo composto da ante e scrivania in fenix nero ed il tavolo destinato a quegli appuntamenti più contenuti.
Per finire, l’ultimo ambiente, la cucina. Lo spazio, dedicato principalmente ad accogliere i lavoratori nei loro momenti di pausa, si compone di un cucinino piccolo ma funzionale (dotato di microonde e piano induzione) realizzato su misura. La finitura delle ante e top sono nel già familiare fenix nero mentre la gola è laccata verde.
Un’opera di rinnovamento importante, nel suo complesso, capace di fondere lo spirito della tradizione industriale alla moderna attenzione all’ambiente nel quale l’edificio s’immerge splendidamente. Una fusione assoluta di questi due distinti spiriti: il verde che con la sua fede sa cogliere le opportunità del futuro e il grigio che con gran concretezza si preoccupa della produzione della materia.
//
OMO S.p.a. is an important company in the sector of calibration of hot and cold rolled rolls which operates and produces in the Brescia area. The intervention carried out on it involved a restyling of the external front combined with a restructuring of the area dedicated to business meetings and conferences.Our entire work focuses on the two main colors that most characterize OMO’s corporate identity. We used grays to recall the materials used and processed and greens to express continuity with respect to the logo (which is green too) but to suggesting an integration that makes OMO one with the nature that surrounds it.
A total makeover of the front was carried out on the outside, which undoubtedly gave it a much more modern and similar face with respect to the corporate spirit. The new windows were painted green while two different shades of gray (light for the administrative part and dark for the operational part) were chosen for the painting of the external walls. A new bench and new outdoor floors were also prepared.
Once inside, it is immediately possible to notice how the transit areas are characterized, once again, by the strong reference to corporate colors. Once you cross the threshold, you can quickly access the various environments that make up the structure as a whole. We can immediately see the two doors (placed one in front of the other) custom-designed in glass and wrought iron, which lead respectively to the main room and to the wardrobe. Secondly, the fifth wall: the company logo stands out on it and, following it, it accompanies on one side towards the kitchen and on the other towards the bathroom. There is also a green insert that emphasizes the strong natural component of the place in which we are. The main room is characterized by lighting which tends to guide our eye towards the back wall. Along the way we can see all the furnishing elements: the chairs for meetings and events, the custom-made piece of furniture leaning against the back wall composed by shutters, a desk in black fenix and the table intended for the smaller appointments.Finally the kitchen. The space, mainly dedicated to welcome the workers during their breaks, consists of a small but functional kitchenette (equipped with a microwave and an induction hob) custom-designed. The finish of the doors and top are in the already familiar black fenix while the groove is green lacquered.
An important renovation, as a whole, capable of blending the spirit of industrial tradition with the modern attention to the environment in which the building is beautifully immersed. An absolute fusion of these two distinct spirits: the green that with its faith knows how to seize the opportunities of the future and the gray which with great concreteness is concerned with the production of matter.
{{item.text_origin}}

