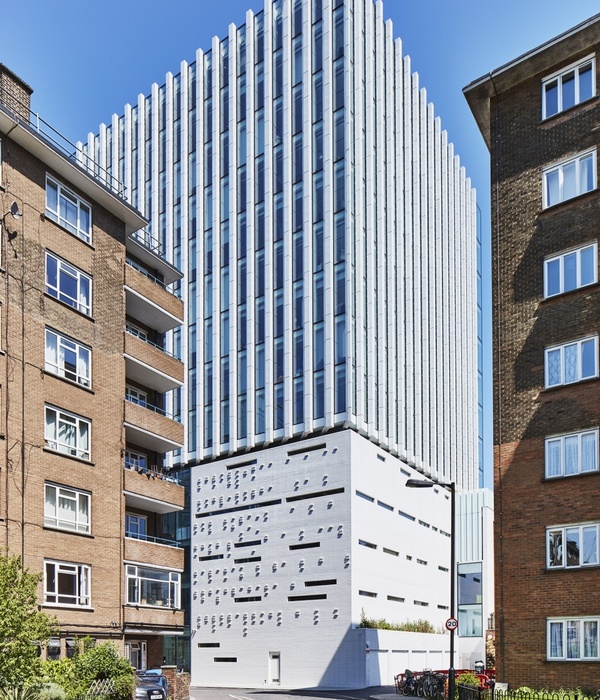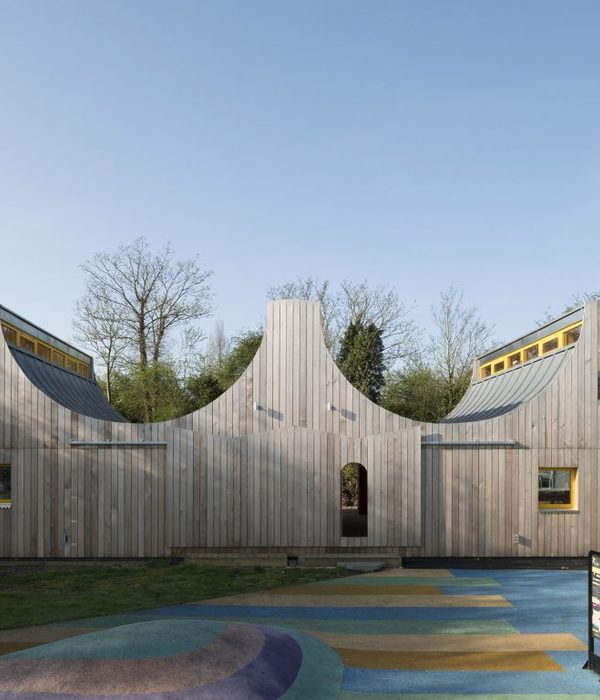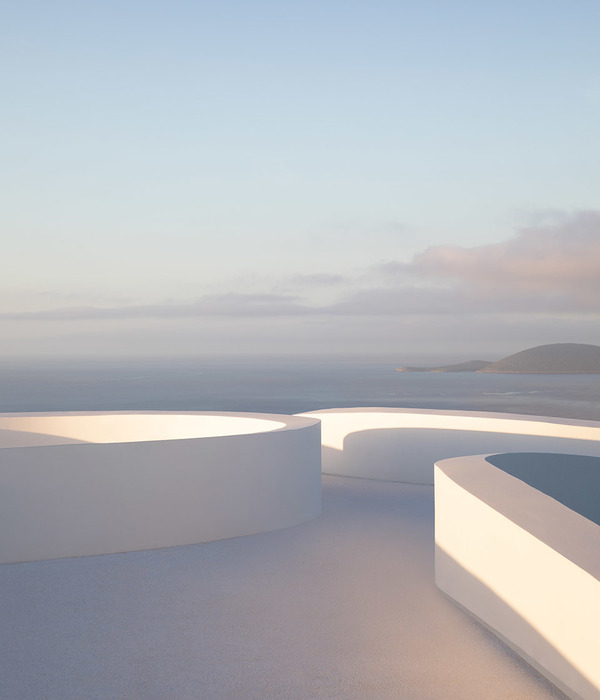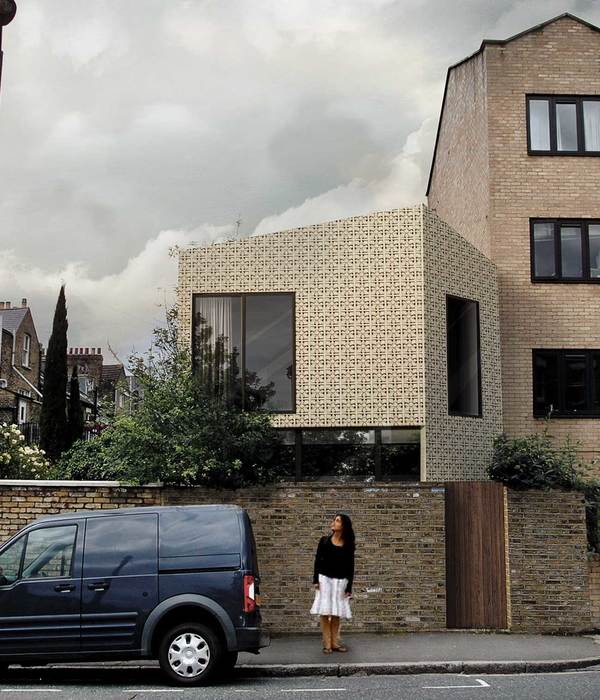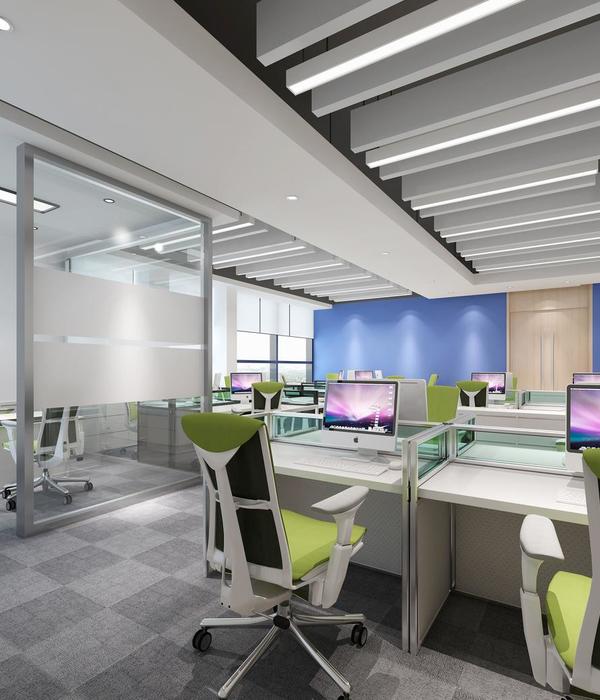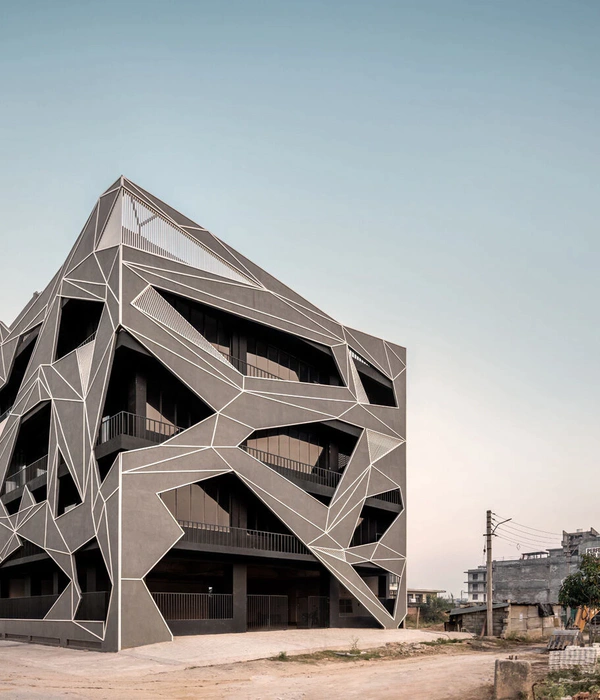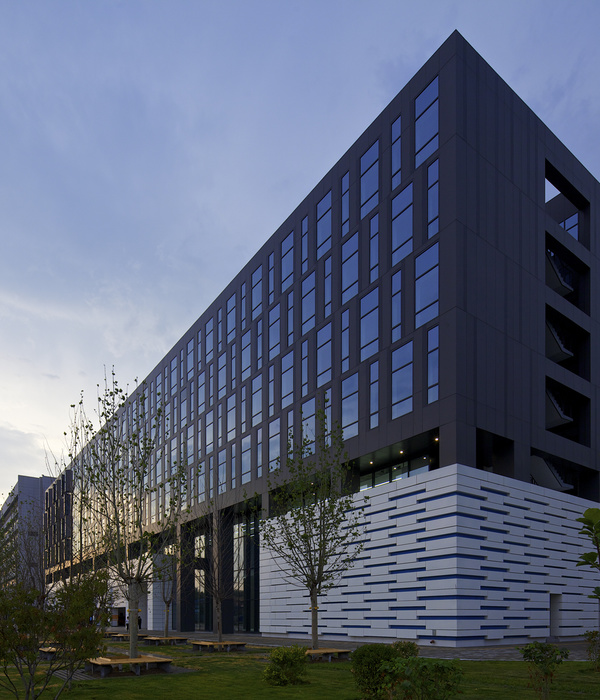- 项目名称:印尼灯塔井别墅 | 热带现代风格的绿洲
- 设计师:Phidias Indonesia
- 建造商:Owens Corning,Blanco,Dulux,Toto,Conwood,Philips,Roman Granite,Tiero,Trimble,ZWCAD
- 负责建筑师:Harfansyah Azhar
Houses, Bekasi, Indonesia
设计师:Phidias Indonesia
面积: 500 m²
年份:2019
摄影:Andreas Widi
建造商: Owens Corning, Blanco, Dulux, Toto, Conwood, Philips, Roman Granite, Tiero, Trimble, ZWCAD
负责建筑师:Harfansyah Azhar
City:Bekasi
Country:Indonesia
Situated on the hustle & bustle Bekasi area, West Java, Indonesia, The Well of Light House is designed to be an oasis for the residents. The basic approach is to create a Tropical Contemporary style house. The main principle of the house is to create passive cooling by optimizing light penetration and air flow into the whole house through building massing configuration, solid and void façade, and material.
The basic building massing configuration is to divide the house into 3 building masses to avoid bulkiness and maximize natural light and air flow. Building mass 1 will incorporate living room, master bedroom and 3 bedrooms. Building mass 2 will incorporate dining room and building mass 3 will incorporate service area. At the entrance, the residents will be welcomed by an elegant texture combination, a blend of stone and craved light brick on the wall, granite tile on the floor and concrete wood on the ceiling and the floor.
Continuing to the foyer, we will see similar combination with the entrance, complemented by the table and home ornaments that develop serene and homey feeling when entering the house. The private courtyard is one of the highlights of the house, that is not only become a greenery but also become a flexible space for the residents. This courtyard unifies main spaces in the house by having direct physical and visual access from dining room, living room and master bedroom. Having a simple yet elegant landscape makes this courtyard is easy to maintain.
The courtyard looking dining room and living room are comfortable spaces for family events which have exclusive view to the courtyard. Also, by providing transparent sliding door towards the courtyard, it allows the indoor space to extend to the outdoor, physically and visually. Therefore, the rooms will felt spacious and those will enrich the family events experience in the house.
All of the bedrooms have large windows to maintain direct sun light and air flow. Each bedroom has different type of view. The special one is the master bedroom that has direct view and access to the courtyard. Therefore, every wake up the residents could feel the freshness of the lawn. The façade is created from combination of large windows, breezeblocks and solid walls, complemented by Lee Kwan Yew creepers plant that create softness in respond to the heaviness of the wall and concrete. Those combinations bring harmony and balance on the façade.
项目完工照片 | Finished Photos
设计师:Phidias Indonesia
分类:Houses
语言:英语
阅读原文
{{item.text_origin}}

