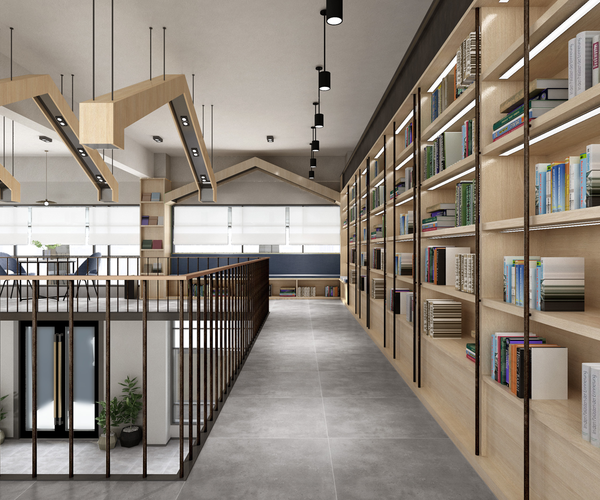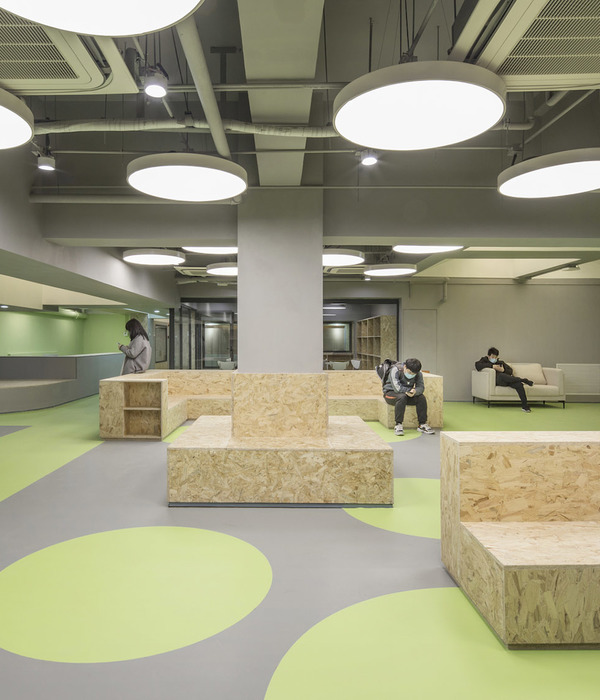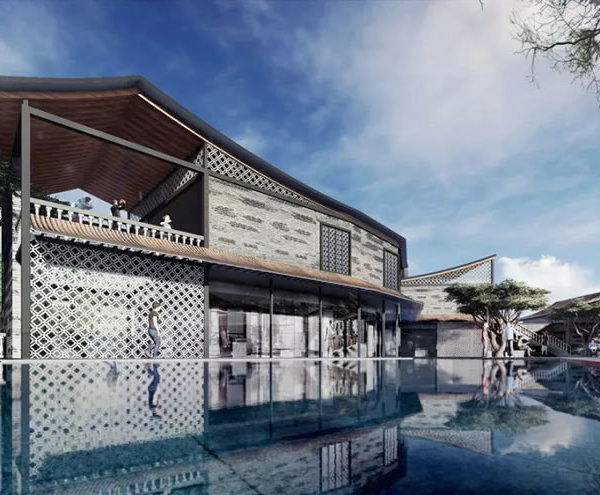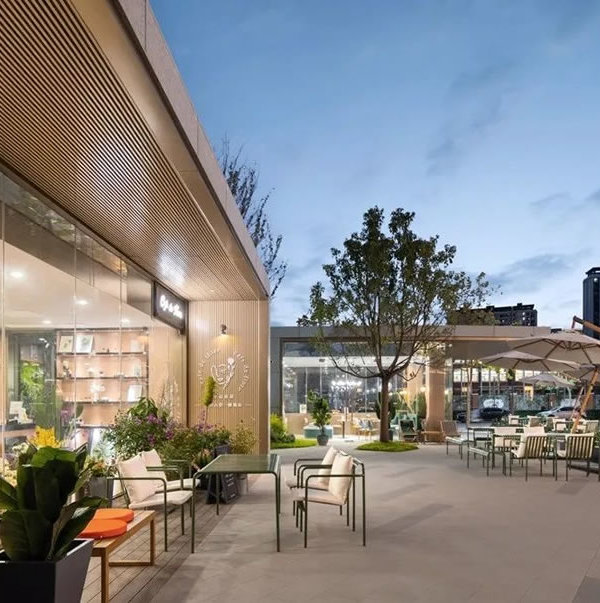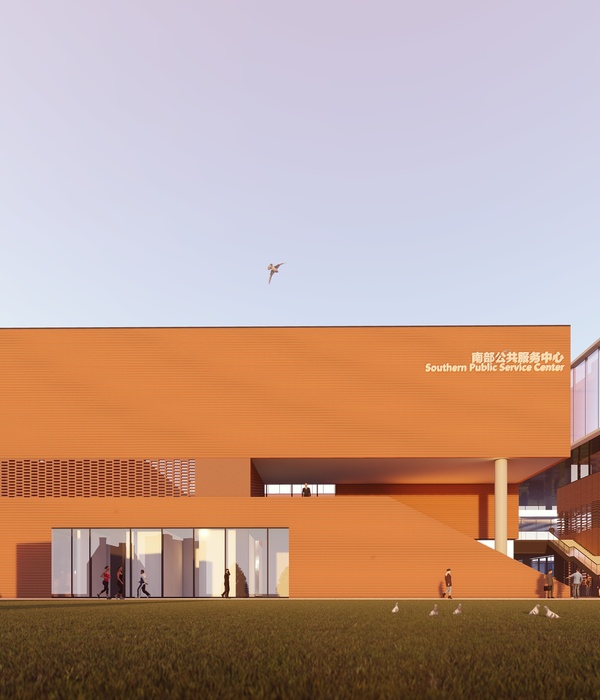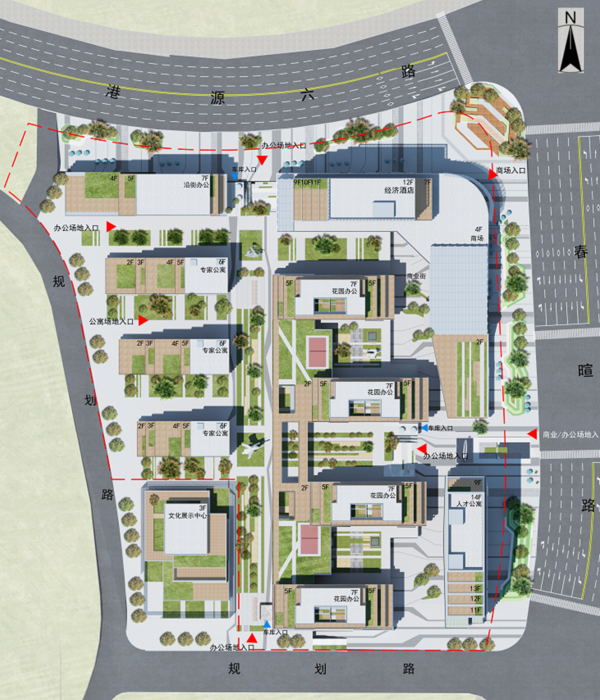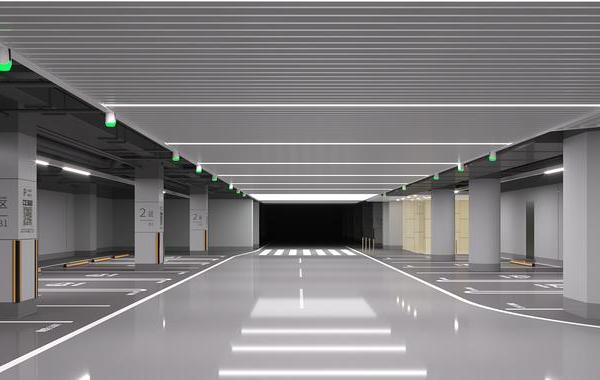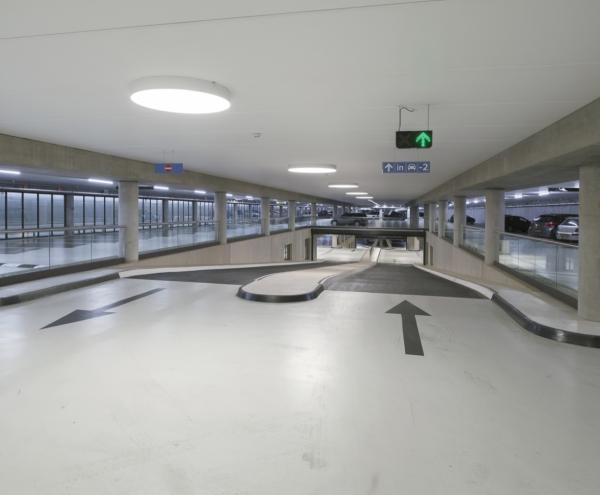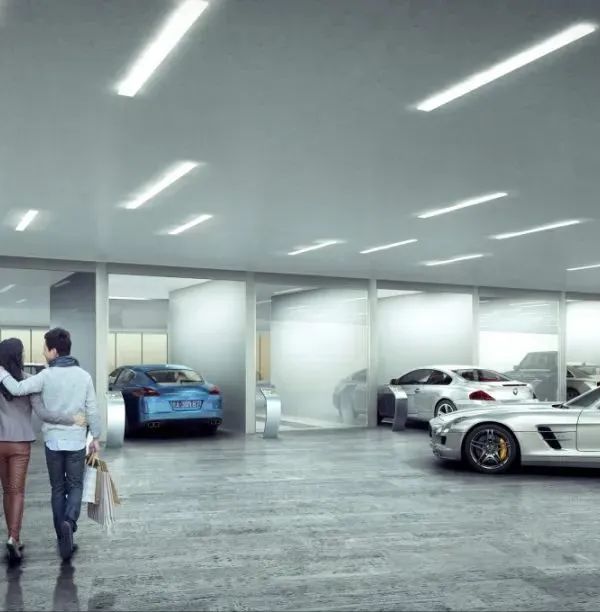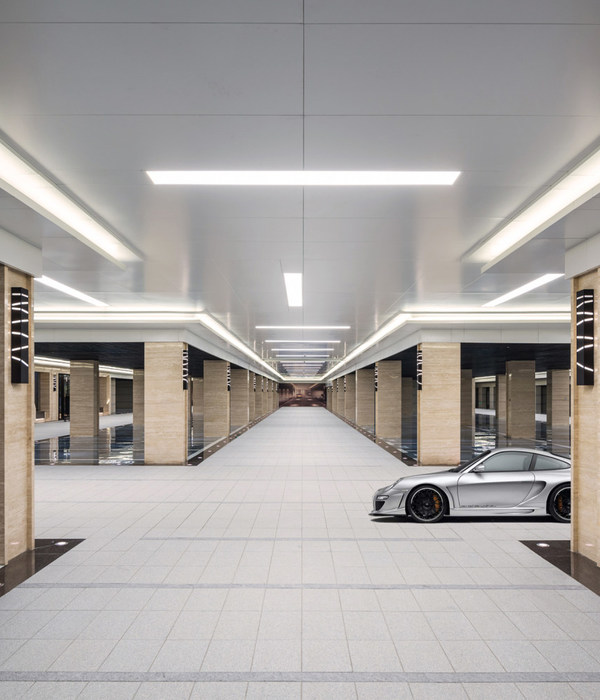community pavilion at jintao village
设计方:scenic architecture
位置: 上海
分类:公共设施
内容:实景照片
图片来源:scenic architecture office
图片:20张
这是由scenic architecture设计的村庄社区中心,坐落在村内的公共区域,周边围绕着小溪与竹林。项目致力于将外部自然引入建筑内。建筑内部包括三个区域组成,包括茶室、娱乐室以及半开放的观景室。在观景室可以看到三个地标风景,包括西北方向的混凝土石桥,西南方向的小溪,以及东南方向的石桥。通过多种路径的连接,社区中心与周边形成紧密的关系。
译者: 艾比
surrounded by rivers and bamboo plants in the chinese countryside, ‘community pavilion at jintao village’ provides local residents with a public place to congregate, socialize and relax. developed by shanghai-based practice scenic architecture, the distinctively vernacular scheme is arranged around an external courtyard connecting the scheme’s various programs.
the three internal volumes contain a tea house and further recreation areas, while semi-external spaces are oriented to face three carefully chosen local landmarks. views towards the concrete bridge to the northwest, the river crossing southwest of the structure and a stone bridge to the southeast allow the project to forge a strong relationship with the routes which access the community center.
上海Jintao村社区中心外观图
上海Jintao村社区中心内部露天局部图
上海Jintao村社区中心内部局部图
上海Jintao村社区中心内部细节图
上海Jintao村社区中心
上海Jintao村社区中心图解
{{item.text_origin}}


