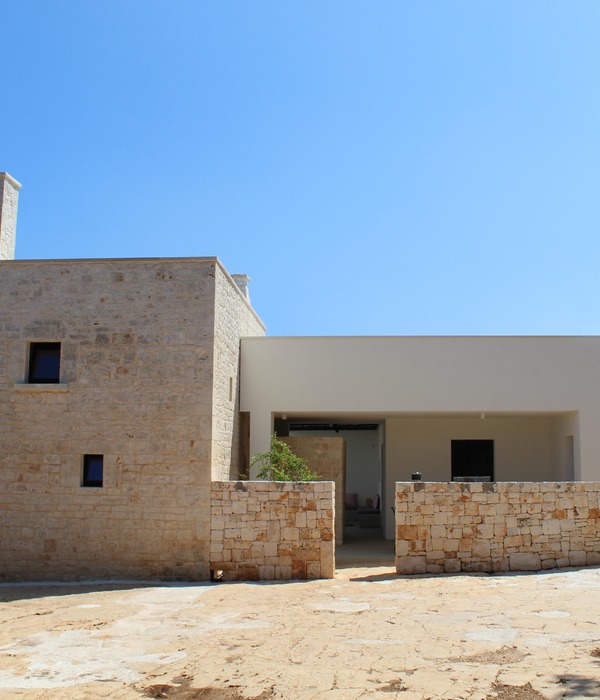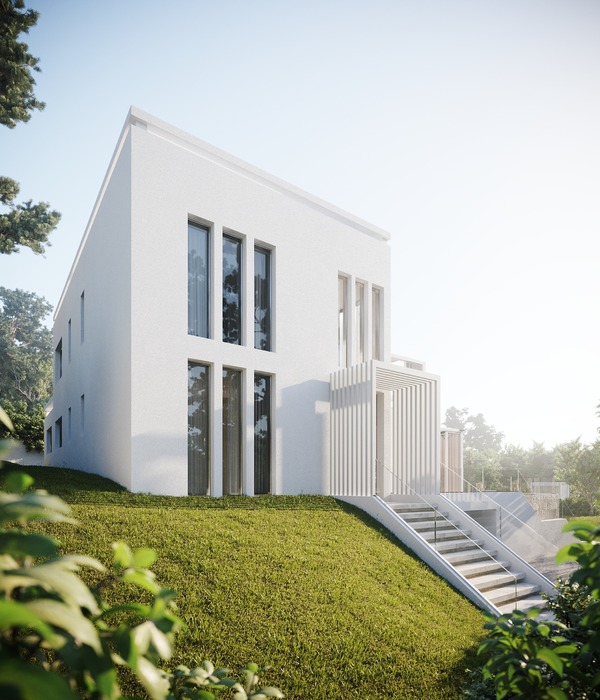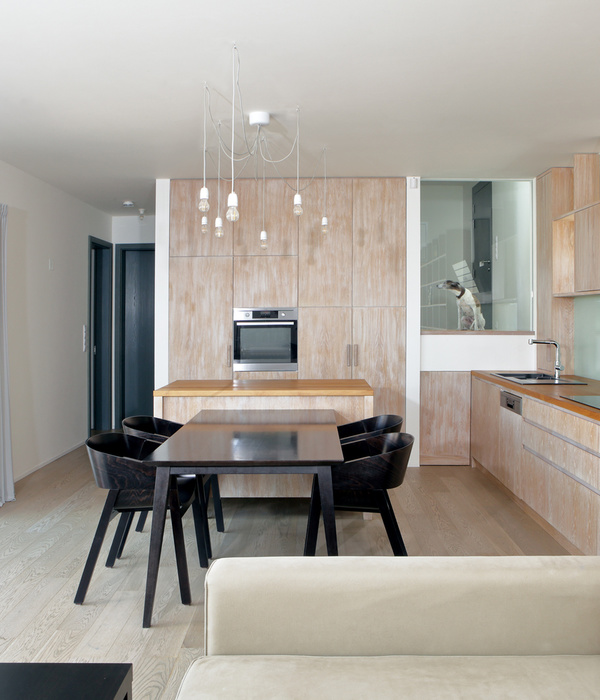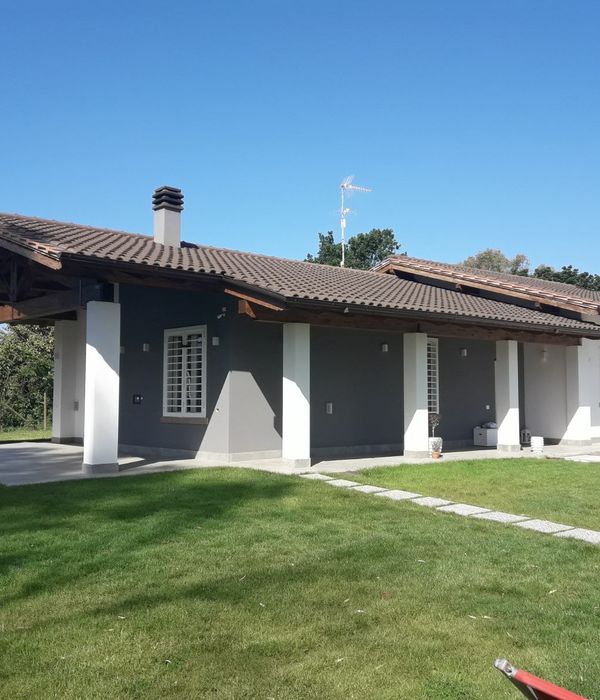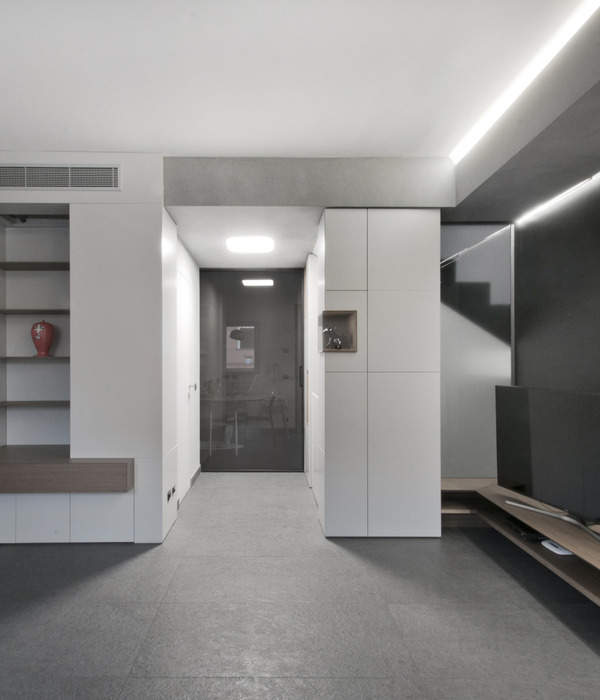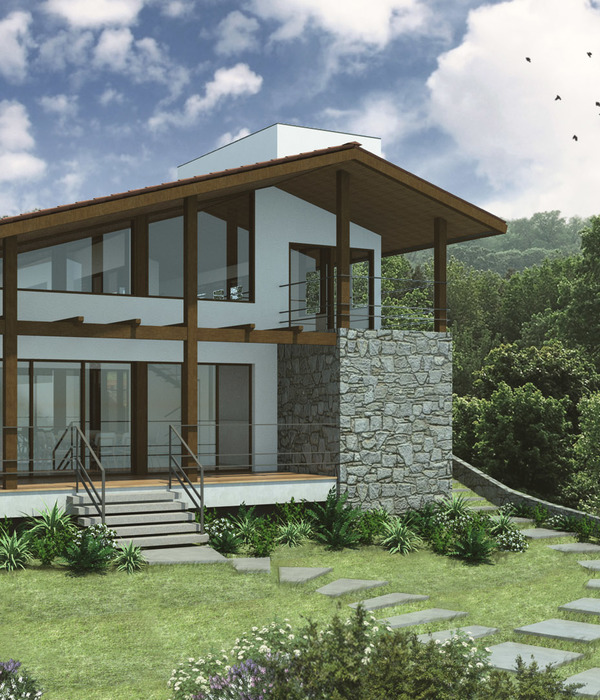© Yoon Joonhwan
尹俊焕
架构师提供的文本描述。天主教釜山赤脚卡梅尔教徒是一群大约300釜山天主教会成员,他们自愿学习天主教教义。目前的工程是它的大厅。预算有限,因为购买场地和建造大楼的费用必须由成员单独支付。他们没有得到釜山教区的任何资助。大祭司不住在现场,只是在集会期间领导群众,礼拜堂充当成员团体学习活动的礼堂,而不是作为弥撒的中心礼拜场所。
Text description provided by the architects. The Catholic Busan Barefoot Carmelites is a group of around 300 Busan based catholic church members who voluntarily study Catholic doctrine. The present project is its hall. The budget was limited, as the costs of purchasing the site and constructing the building had to be covered by the members alone. They did not receive any funding from the Busan diocese. The head priest does not live on the site, simply leading mass during gatherings, and the chapel plays the role of an auditorium for group learning activities for the members rather than serving as a central space of worship for mass.
Axonometry
三个不同的班级每月聚集一次,这些小组也偶尔在较小的小组聚会,以进行额外的学习活动。该项目包括一个礼拜堂,用作团体会议的礼堂,八个小教室,每个教室可容纳大约10个人参加小组学习活动,以及一个办公室和会议室,一个供成员互动的书吧,一个供指导牧师每周聚会三天的房间。
Three different classes congregate once a month, and these groups also meet sporadically in smaller groups for additional learning activities. The project is composed of a chapel, which serves as an auditorium for group meetings, and eight small classrooms that can accommodate around ten people each for small group learning activities, as well as an office and meeting room, a book cafe for the members to interact, and a room for the guiding priest to reside for the three days a week of gatherings.
© Yoon Joonhwan
尹俊焕
© Yoon Joonhwan
尹俊焕
该项目首先重新解释了场地的性质、小组成员的倾向和集会的主要目标。该遗址以其不规则的形式,位于一个古老的农业村庄,比邻近的公路低约1米。该网站最初的特色是一座带有大庭院的木结构独立房屋。该遗址的周围过去主要是红砖建筑,代表着乡村的宁静,但最近出现了几个储存中心和工厂。该村还对在其边界内容纳宗教设施表示不满。
The project began by reinterpreting the nature of the site, the inclinations of the group members and the main objectives of the gatherings. The site, in its irregular form, is situated in an old agricultural village, at a level approximately 1m lower than the adjacent road. The site originally featured a wooden-structured detached house with a large courtyard. The site’s surroundings used to consist mainly of red brick buildings, representative of tranquility often observed in the countryside village, but recently several storage centers and factories have begun to appear. The village also expressed their displeasure at accommodating the religious facility within its boundaries.
© Yoon Joonhwan
尹俊焕
该项目要求与邻国保持一定程度的隔离,这就提出了向前沟通的问题-这一特点与Carmelites集团的性格并没有太大的不同。研究宗教教义的主要目的是通过一个沉默的空间来表达,因此有必要考虑噪声污染问题。此外,该群体的成员主要是退休和老年人,因此优先考虑无障碍和方便流动。
The project demanded a certain degree of isolation from its neighbours, raising the issue of communication forward -a trait that is not too dissimilar to the character of the Carmelites group. The main objective of studying religious doctrine is represented through a space of silence, and it was necessary to consider noise pollution. Moreover, the members of the group are mainly retired and elderly, making accessibility and easy mobility a priority.
© Yoon Joonhwan
尹俊焕
© Yoon Joonhwan
尹俊焕
在设计方面,最重要的是,用混凝土模具来建造加筋墙,一个粗糙的弯曲混凝土外墙是由场地的线条组成的。外露混凝土墙的原始形态,加上它的三角肋图案,再一次突出了现有的光线,使它本身产生了一种美的感觉。通过在这堵墙附近安装一条斜坡路径,形成了一个不断发展的空间,以反映对老年人的关怀感。沿着斜坡向上,人们发现一个宽敞的甲板‘马当’朝南;一个会议空间。庭院是一个空间,用来连接一个不断发展的空间(内部庭院)和一个安静的空间(礼拜堂),以吸收后者的任何扩展。
Foremost among the design concerns, with concrete moulds used to construct the reinforced walls, a rough curving concrete outer wall was composed by following the lines of the site. The original form of the exposed concrete wall, with its triangular ribbed pattern, accentuates the existing light once again so that the form in itself yields a sense of beauty. By installing a sloping path adjacent to this wall, an evolving space was composed to reflect a sense of consideration for the elderly. Following the slope upwards, one discovers a spacious deck ‘madang’ facing the south; a meeting space. the courtyard is a space that serves to connect an evolving space (internal courtyard) with a space of silence (the chapel), to absorb any expansion of the latter.
© Yoon Joonhwan
尹俊焕
内部空间在中央礼堂和教育空间之间被隔开。开放的楼梯间和天窗一直延伸到三楼的教室。天然甲板保护用户的阳光权和空旷的空间,这里和那里提供一个悠闲的气氛和节奏,作为一个接口项目的环境。循环由光和黑暗,内部和外部的重复序列组成,使各种空间体验成为可能。教堂已经完成了松木板暴露混凝土和几乎白色,浅灰色暴露混凝土板,以响应光线进入天窗。由于礼拜堂的布置和透过“汉吉”窗框进入的玫瑰色光,中性混凝土的寒冷性减弱了。
The internal space has been separated between the territories of a central auditorium and educational spaces. and the open stairwell with its skylights continues on to the classrooms on the third floor. The natural decks that guard the users’ right to sunshine and empty spaces here and there provide a leisurely atmosphere and pace, serving as an interface to the project’s surroundings. The circulation has been composed to repeat sequences of light and darkness, interior and exterior, making a variety of spatial experiences possible. The chapel has been finished with pine board exposed concrete and almost white, light grey exposed concrete slabs, in response to the light that enters through the skylights. The coldness of the neutral concrete subsides due to the chapel furnishing and the rosy light that enters through the ‘hanji’ window frames.
© Yoon Joonhwan
尹俊焕
考虑到周边地区较多的小型独立房屋,努力节约工程的工程量。这个高度是商定的,以便不超过邻国的平均高度。刻蚀玻璃和透明玻璃的反复使用创造了一种节奏感,也正是这种装置在从道路上观看时建立了一种适当的距离感。外墙的设计是为了创造一种与项目周围环境和谐的感觉,以及唤起宗教设施的性质。除了种植的爬行常春藤外,这堵墙还起着中心作用。人们希望,随着时间的推移,以及通过检查周围建筑材料而选择的砖块,将成为村庄的一部分。
Considering the relatively high number of small-scale detached houses in the surrounding area, efforts were made to economize on the volume of the project. The height was agreed upon so as to not exceed the average height of its neighbours. The repeated use of the etching glass and transparent glass creates a sense of rhythm, and it is this device that also establishes an appropriate sense of distance when viewed from the road. The outer-wall was planned to create a sense of harmony with the project’s surroundings, as well as to evoke the nature of a religious facility. The wall takes on a central role, in addition to the planted creeping ivy. It is hoped that this, along with the brick selected by examining the materials of the surrounding buildings, will become a part of the village with the passing of time.
© Yoon Joonhwan
尹俊焕
仅采用按长度排列的砌体法,强调了工程的纯立方体形式,使装饰砖的结构不被揭示,同时对节点的颜色和深度进行了修改,以减少对工程体积的压倒性感觉。每一块砖块的个性都被展示出来了。这是为了以与前一个项目相同的方式运作,项目的完成或内部空间构成尽可能简单和谦逊地表达出来。透过蚀刻玻璃窗照射到教室外墙上的宁静之光,也可以被解读为一种信息,说明Discaled赤脚Carmelites的平静所承诺的社会贡献。
The pure cube form of the project was emphasized by using only the length-wise brick laying method, so that the structure of the ornamental brick would not be revealed, while the colour and depth of the joints were modified to diminish the overpowering sense of the project's volume. The individuality of each of the bricks is revealed. This was intended to function in the same way as the former project, with the finishing of the project or the internal spatial composition expressed as simply and modestly as possible. The tranquil light that glints through the etching glass window onto the classroom’s outer walls can also be read as a message pertaining to the social contributions promised by the serenity of the Discalced Barefoot Carmelites.
Architects KAGA Architects & Planners
Location Anpyeong-ro, Cheolma-myeon, Gijang-gun, Busan, South Korea
Principle Architect Ahn Yongdae
Design Team Kim Jinsoo, Han Yesol, Ahn Taedoo, Kwak Sunchan
Area 650.0 m2
Project Year 2017
Photographs Yoon Joonhwan
Category Chapel
{{item.text_origin}}

