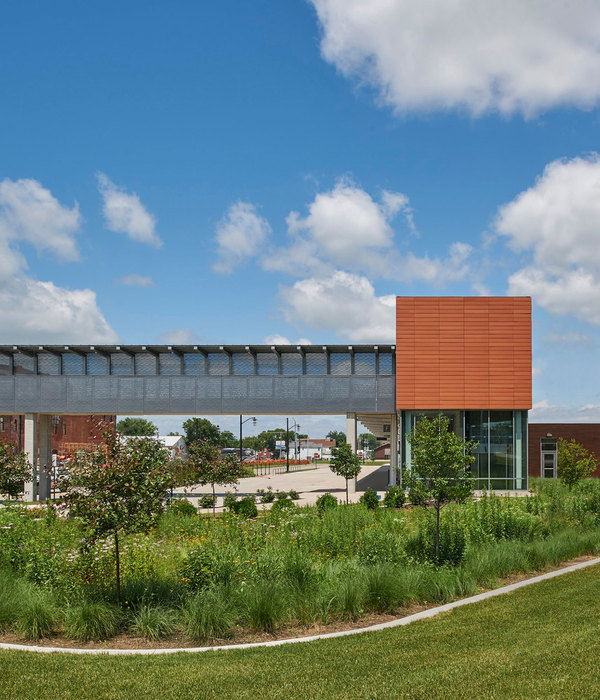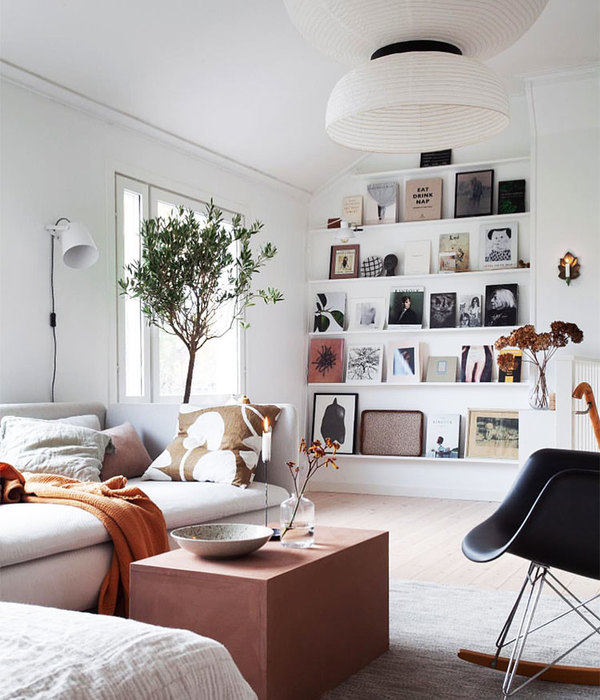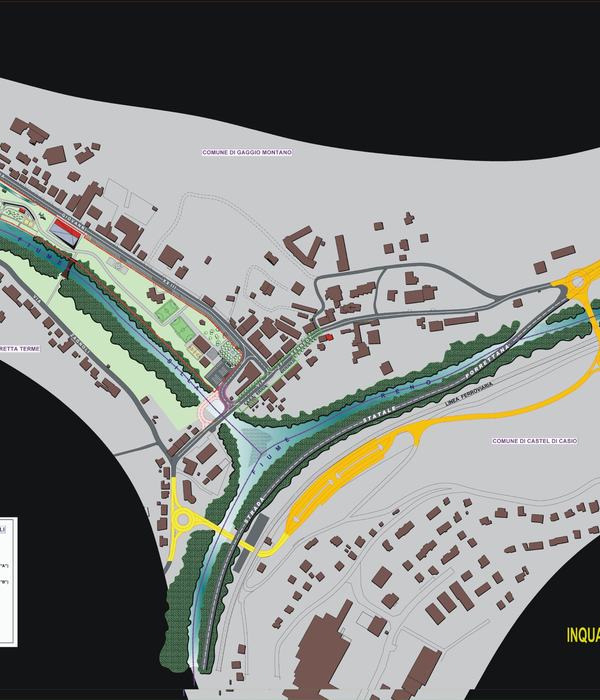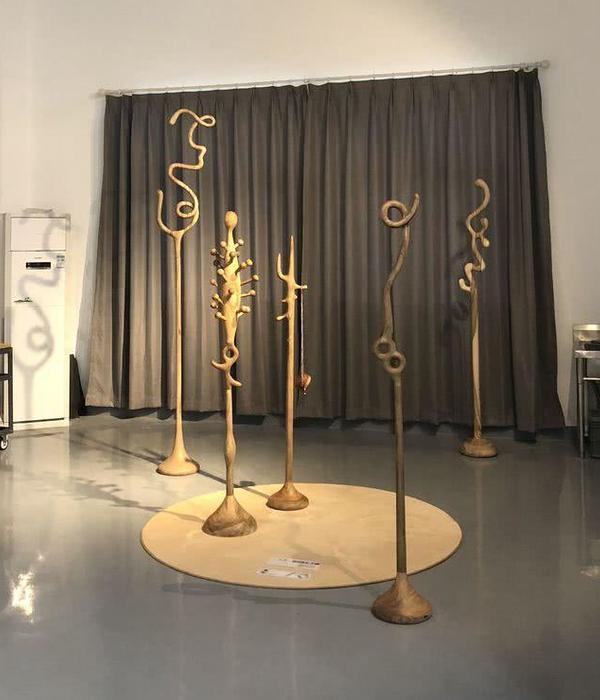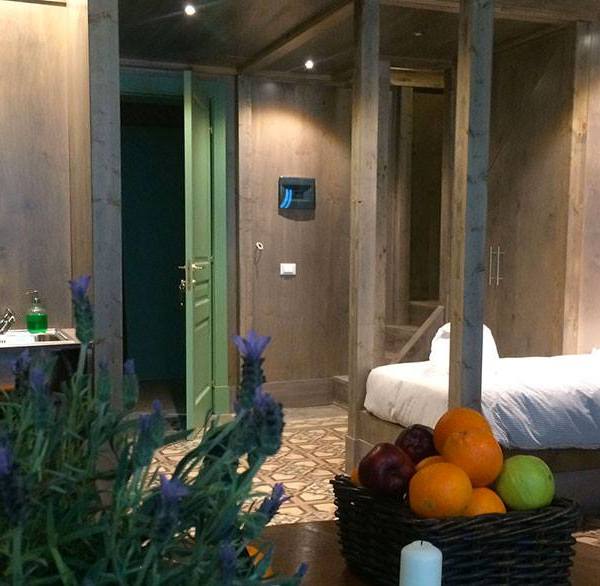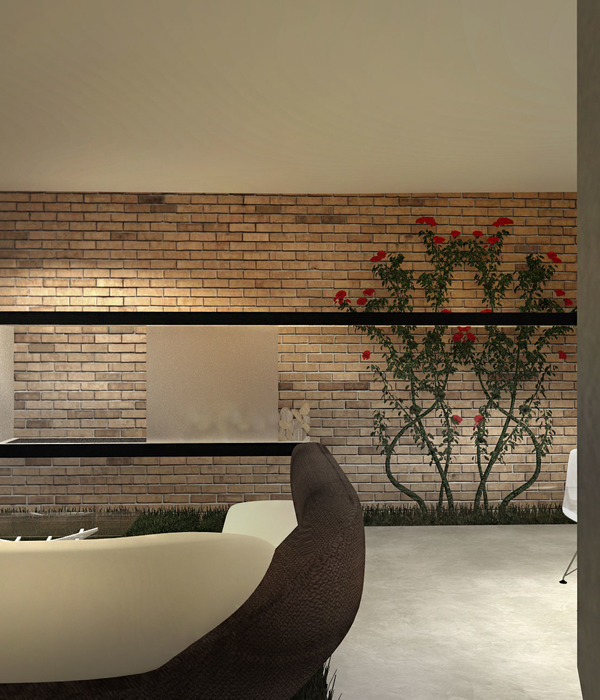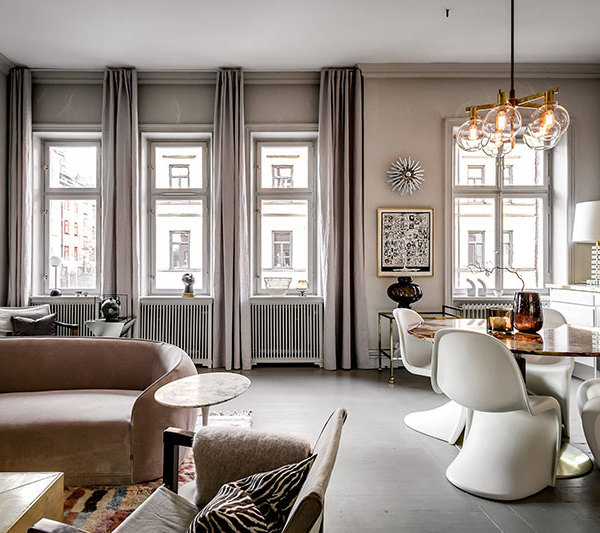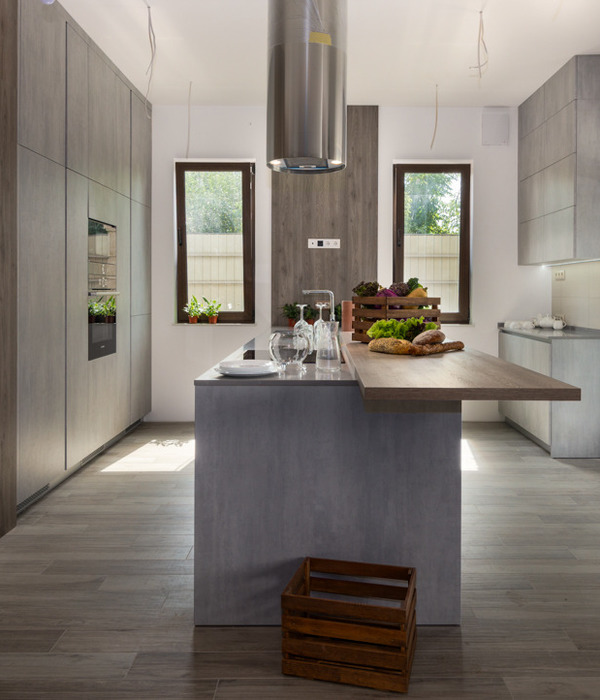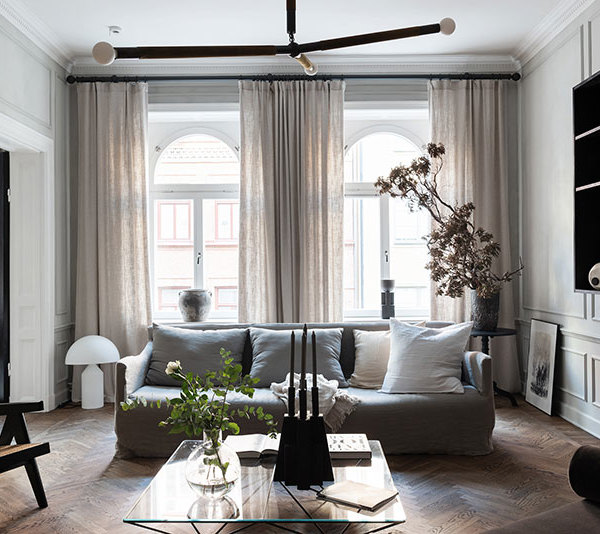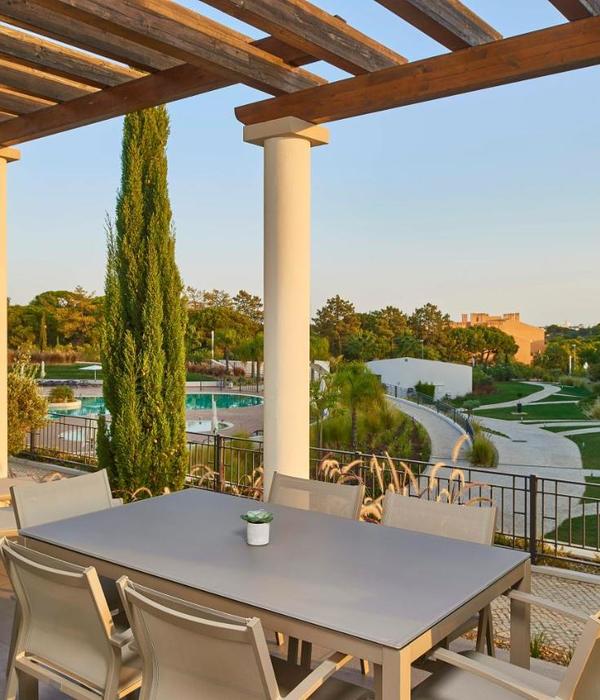该项目位于湖州市区一处老旧住宅区内,三口之家,一对年轻夫妇,3岁男孩,一只美短猫和一只80斤左右的金毛。屋主夫妇,性格温和,开朗善谈,喜欢安宁沉静、自由舒适的空间状态。他们从之前居住的200平方米的高层住宅搬至59平米的一楼带院的房子,希望在这里可以亲近自然,远离喧嚣,享受慢节奏的生活。
The project is located in an old residential area in Huzhou City, a family of three, young couple, a 3-year-old boy, an American Shorthair cat and a Golden Retriever of about 40 kg. The owners are a gentle, cheerful and talkative couple who enjoy a peaceful, quiet, free and comfortable spatial state. They moved from the 200 square metres high-rise house they were living in to a 59 square metres one-storey house with a courtyard, where they hope to get close to nature, get away from the hustle and bustle, and enjoy a slower pace of life.
▼庭院概览,Courtyard overview © DONG建筑影像
▼从玄关望向室内,Interior viewing from vestibule © DONG建筑影像
场地记忆 Site Memory
小区环境幽静,周围配套设施成熟齐全,很有烟火气。房子位于一层,东边户,南侧每家都带有院子。不过几乎每家都将原本的庭院加盖了屋顶,纳入室内来使用。房屋院子外侧是一个开放的社区小公园,天气好的时候,时常会看到大人、小孩、老人来这里交谈、玩耍、锻炼身体。
The neighbourhood is secluded and surrounded by mature amenities, very smoky. The houses are located on one level, east side of the home, and the south side of each home comes with a yard. However, almost every house has added roofs to the original yards to incorporate the interior for use. On the outside of the homes’ yards is a small open community park, where adults, children, and the elderly are often seen talking, playing, and exercising when the weather is nice.
▼俯瞰夜景,Overlooking the night view © DONG建筑影像
房屋的原始格局为传统的两室半户型,原入户单元门位于西侧,连通客餐厅区域,不过几乎不使用。进行现场勘察时,我们从东南侧的院子入口进入,上任屋主将这里通过墙体分隔分别作为临时客餐厅、卫生间、杂物间使用,这也直接导致中间的客厅、东侧的卧室为暗室,无直接采光。从客厅径直走到中部的餐厅区域,尺度非常狭小,餐桌椅靠近厨卫一侧摆放,四周都是门洞,空间破碎,几乎没有收纳功能;儿童房位于最东侧,房间高而窄,居住在里面,一个转身的距离,如同井一般。
设计初始,我们与业主就基本信息、功能需求及生活理念进行了详细的采集、沟通。一是需要解决所有成员的居住问题,狗狗在室外的生活空间,室内的两个卧室空间,以及猫猫的起居空间(吃饭、睡觉、日常活动、如厕等);二是因为男屋主从事音乐类工作,希望可以在家中有一个小型的编曲工作台,用于日常创作。客餐厅空间需要承载一家人的就餐、休闲以外,书架、收纳,亲子互动、电钢演奏区等。厨卫空间,干湿分离,威士忌酒柜,除此之外,还希望拥有一个家政间,用于摆放洗烘一体机、扫地机器人、脏衣物的收纳等。
在极小住宅中,如何实现空间的最大化利用?如何协调开放空间与私密空间的关系?如何在功能之下营造居住的乐趣?是我们需要去思考的问题。
The original layout of the house was a traditional two-and-a-half-room house, with the original entry unit door located on the west side, connecting to the living-dining area, although it was hardly used. At the time of the site survey, we entered through the courtyard entrance on the south-east side, which had been used by the previous owner as a temporary dining room, bathroom and utility room through the wall, which directly led to the living room in the centre and the bedroom on the east side being a dark room with no direct light. Walking straight from the living room to the dining room area in the centre, the scale is very narrow, the dining table and chairs are placed close to the kitchen and bathroom side, surrounded by doorways, the space is broken, and there is almost no storage; the children’s room is located in the easternmost side, the room is high and narrow, and living in it is like a well with a turn of distance.
At the beginning of the design, we collected and communicated with the owner in detail about the basic information, functional needs and living concepts. Firstly, we need to solve the living problems of all members of the family, the dog’s outdoor living space, the two indoor bedrooms, and the cat’s living space (eating, sleeping, daily activities, toileting, etc.); secondly, because the male owner is engaged in music, he hopes to have a small arranger’s workstation at home, which is used for daily creation. The living and dining space needs to carry the family’s dining, leisure, bookshelves, storage, parent-child interaction, electric steel playing area and so on. Kitchen and bathroom space, wet and dry separation, whiskey wine cabinet, in addition to the desire to have a housekeeping room, for the placement of washing and drying machines, sweeping robots, dirty laundry storage, and so on. How to maximise the use of space in very small homes?
How to harmonise the relationship between open and private spaces? How to create the pleasure of living under the function? These are the questions we need to think about.
▼社区公园里的日常,Daily life at the Community Park © DONG建筑影像
▼玩耍的大人与孩童,Adults and children at play © DONG建筑影像
庭院与狗舍 Courtyard and kennels
设计沟通时,我们便与业主达成一致,拆除原始加盖院子的屋顶,向外界打开。我们希望在这个狭小的场地内,改建出一个小型建筑内的微观世界,人与自然元素对话的空间,居住者可以感受到阳光、空气和风霜雨雪。
When we communicated the design, we agreed with the owner to remove the roof of the original courtyard addition and open it up to the outside world. We hoped that in this small site, we could reconstruct a microcosm within a small building, a space for dialogue between human and natural elements, where the occupants could feel the sunshine, the air, the wind, the rain and the snow.
▼入口,Entrance © DONG建筑影像
业主选择一楼带院的房子其中有很大部分原因,希望能够为狗狗提供一个自由、舒适的家,显然在庭院内单独搭建一个狗屋,很不合宜,既占据空间,又影响美观,我们思考是否能创建一个连续的空间,于是利用恢复的阳台空间,沿着梁下砌筑墙体,并现浇出一个平台,分割出上下两个空间,两种高度,上方作为室内空间使用,下方则作为对外的狗舍,狗狗的物品储存也绰绰有余,同时,在室内的人与庭院里的狗狗也能产生互动。
The owner chose a house with a courtyard on the ground floor which has a large part of the reasons, hoping to provide a free and comfortable home for the dog, it is obvious that it is very inappropriate to build a separate dog house in the courtyard, which occupies the space and affects the aesthetics, we thought about whether it is possible to create a continuous space, so we made use of the restored balcony space, masonry wall along the underneath of the beams, and poured in place a platform, dividing the upper and lower space with two heights, the upper as an indoor space for use, and the lower as a dog kennel to the outside world, the storage of dog’s belongings is also more than enough, and at the same time, the people indoors and the dogs in the courtyard can also produce interactions.
▼庭院里日常的生活场景,Daily life scenes in the courtyard © DONG建筑影像
▼庭院里的风景,Scenery © DONG建筑影像
▼狗狗专属的观察窗口,Exclusive observation window for dogs © DONG建筑影像
我们利用室内与庭院之间的高低差,设计了下沉式玄关,庭院地面的青砖通铺到室内的玄关处,创造一种内外的联结,亦是将生活空间朝外部延伸。男屋主喜欢下雨天,我们给庭院增加了一段可以既可以透光又可以遮雨的檐廊,雨天回家不至于会淋雨,檐廊外的地面做了下沉,雨水会汇集到这里然后通过地面管道排走。天气晴好的时候,阳光经过檐廊,穿入室内,光线变得柔和且静谧。有了檐廊过度空间,室内和庭院的关系变得柔和,不论是雨天还是晴天,都可以坐在屋檐下享受到自然所带来的放松和愉悦。
We took advantage of the difference in height between the interior and the courtyard to design a sunken entrance, where the bricks of the courtyard floor are paved to the interior entrance, creating a connection between the interior and exterior, and extending the living space towards the exterior. The male owner likes rainy days, so we added a section of gable to the courtyard that can let in both light and rain, so that he won’t get wet when he comes home on a rainy day. The ground outside the gable is sunken, so that the rainwater will be collected here and then drained away through the ground pipeline. When the weather is fine, the sunlight passes through the verandah and penetrates into the interior, making the light soft and quiet. The relationship between the interior and the courtyard is softened by the excessive space of the veranda, and you can sit under the eaves and enjoy the relaxation and pleasure of nature, whether it is a rainy day or a sunny day.
▼从庭院看向室内,Looking indoors from the courtyard © DONG建筑影像
▼檐口细部,Detail © DONG建筑影像
分散与整体 Parts and Whole
年代久的房子,特别是以前分配的职工房,随着生活的继续、家庭人口的增加,收纳不能满足需求,于是很多人都会选择借用部分墙体空间做嵌入收纳,比如在入户玄关处,客厅电视区,卧室等等。我们在这个老房子里也发现有很多,在勘测时记录了位置及尺寸,发现在原主卧的开门的一侧,有一个尺度与门接近,嵌入墙体内的壁橱,这个条件为我们打开空间提供了新的思路。
Old house, especially the former staff house, with the continuation of life, family size increase, storage can not meet the demand, so many people will choose to borrow part of the wall space to do embedded storage, such as in the entry foyer, living room TV area, bedroom and so on. We also found a lot of them in this old house. We recorded the location and size during the survey, and found that on the side of the original master bedroom’s open door, there was a wardrobe with a scale close to the door and embedded in the wall, and this condition provided us with new ideas to open up the space.
▼客餐厅,Dining room © DONG建筑影像
按照常规的布局,前后割裂、左右分离、功能部分各自独立分散,不能连通,无法实现我们所需的功能。且面积有限,墙体又大多是承重墙,也不能拆除,操作余地很小,我们设想是否有彼此交叠但又不互相破坏的情形,于是我们利用原始嵌入的壁橱,打开了出口,并对其做了钢结构的二次加固,占用卧室小部分区域,在各功能区之间创造了一个过渡缓冲空间,将不同功能串联,整栋住宅产生了纵深感,开阔性与整体性也得以保障,比平铺直叙的过道更丰富多彩。
▼分析图, Analytic Diagram © MOU建筑工社
According to the conventional layout, the front and back of the split, left and right separation, functional parts of their own independent scattered, can not be connected, can not achieve the function we need. And the area is limited, most of the walls are load-bearing walls, and can not be removed, the operation margin is very small, we envisage whether there are overlapping with each other but do not destroy each other, so we use the original embedded wardrobe, opened the exit, and do the second reinforcement of the steel structure, occupying a small portion of the bedroom area, to create a transition buffer space between the various functional areas, will be the different functions of the tandem, the whole house produces a A sense of depth, openness and wholeness is also guaranteed, which is more colourful than a flat hallway.
▼从卧室分离出来的过道,Aisle © DONG建筑影像
▼透过洞口看向卫生间,Looking into the bathroom through the hole © DONG建筑影像
▼从过道看向多功能区,Looking at the multifunctional space © DONG建筑影像
▼透过洞口看向次卧,Looking through the hole towards bedroom © DONG建筑影像
建筑与家具 Architecture and Furniture
我们分析了场地情况,将原客厅与原卧室空间功能做了调换,两个空间尺度相近,原卧室空间距离入口更近,作为客厅使用更为合理方便;卧室相对客厅来说需要更多的私密性,因此将它放在了离院子入口最远的距离,回家后可以直接从玄关进入到客厅。客厅区域,我们结合原始窗洞设计了一组多功能收纳柜,解决日常书籍展陈、生活用品收纳以及电钢摆放的集合,使得户外的景致与室内的光线自然的融合,提供居住者享受空间表情变化的乐趣。打开侧面新的通道以后,原始卧室的门洞没有进行封闭,而是利用一组水平长条型的卡座,让其成为整个空间串联、互动的窗口,创造出更多的留白空间。
We analysed the site situation and switched the functions of the original living room and the original bedroom space, the two spaces are similar in scale, the original bedroom space is closer to the entrance, which is more reasonable and convenient to be used as a living room; the bedroom needs more privacy compared to the living room, so it is placed at the furthest distance from the entrance of the yard, so that it can be accessed directly to the living room from the entrance after coming home. In the living room area, we designed a set of multi-functional storage cabinets with the original window holes, to solve the collection of daily book display, living supplies storage and electric steel placement, so that the outdoor scenery and indoor light naturally merge, and to provide the occupants to enjoy the fun of spatial expression change. After opening the new channel on the side, the doorway of the original bedroom is not closed, but a set of horizontal long card holder is used to make it a window for the whole space to connect and interact, creating more white space.
▼从客餐厅看向庭院,Looking at the courtyard from the restaurant © DONG建筑影像
▼透过玄关看向庭院,Looking into the courtyard through the entrance © DONG建筑影像
原始餐厅区域狭小,且难以利用,打开一个新的门洞后,压缩部分卧室空间,获得了从客厅进入多功能区以及厨房的自由。原卫生间没有进行干湿分离,我们内退了部分墙体,将干区从内部择出来,与外部空间结合。由于业主平日在家烹饪较少,选择了开放式厨房,我们通过置入一组Z字型大家具,集合干区、猫咪如厕空间(自动猫砂盆)、开放式厨房、家政间功能、酒柜于一体,通过柜体分割空间,隔而不断。因为空间面积小,家具的高度没有到顶,只预留了足够通人高度,让空间拥有纵向上的丰富度和层次感。大家具在体量上远不如建筑体量,但在功能和形式上就好比微缩的建筑,各个功能需合理有序的排列组合,同时还兼顾到和周围空间以及人的行为关系的发生和变化。Z字型大家具上方的留白区域,顺理成章地成为了猫咪的生活空间,原先在卫生间内部的落水管,墙体内退后,显露了出来,我们选择用麻绳包裹,于是成为了猫爬架。
The original dining area was small and difficult to utilise, opening a new doorway compressed some of the bedroom space and gained the freedom to access the multi-purpose area as well as the kitchen from the living room. The original bathroom was not separated from the wet and dry areas, we set back part of the wall to select the dry area from the interior and combine it with the exterior space. As the owner cooks less at home on weekdays, he chose an open kitchen. By placing a set of large Z-shaped furniture, we combined the dry area, cat toilet space (automatic cat litter tray), open kitchen, housekeeping function and wine cooler in one, dividing the space through the cabinets and separating the space from the rest. Because of the small size of the space, the height of the furniture does not go to the top, only reserved enough to pass the height of the people, so that the space has a vertical richness and sense of hierarchy. The large furniture is far less in volume than the building volume, but in function and form, it is like a miniature building, each function needs to be arranged in a reasonable and orderly combination, while also taking into account the occurrence and change of the relationship with the surrounding space and human behaviour.The white area above the Z-shaped large furniture has logically become the cat’s living space, and the downpipe that was originally in the bathroom is revealed as the wall recedes, we chose to wrap it with twine, so it becomes the living space for the cat. chose to wrap it with sisal rope, so it became a cat climbing frame.
▼从次卧看向家政间,Looking towards the housekeeping room from the second bedroom © DONG建筑影像
▼透过家政间看向厨房,Looking into the kitchen through the housekeeping room © DONG建筑影像
▼开放式厨房,open kitchen © DONG建筑影像
▼从家政间看向过道,Looking towards the aisle from the housekeeping room © DONG建筑影像
▼承载着诸多功能的Z字型大家具,Z-shaped furniture carrying many functions © DONG建筑影像
北侧最小的房间作为儿童房,长度是2.1米,宽度是1.8米,4个平方都不到,层高确有2.7米,我们通过地面抬高,来消除这种狭小且高耸的消极感,所有功能通过家具的一体化设计让它充分利用而又整体简洁,睡眠、衣物收纳以及成大后需要独立学习的空间,一一实现。
The smallest room on the north side is used as a children’s room, with a length of 2.1 metres and a width of 1.8 metres, less than 4 square metres, and a floor height of 2.7 metres. We eliminated the negative feeling of this small and lofty room by elevating the floor and integrating all the functions into a single design of furniture to make full use of the space for sleeping, storing clothes and studying independently, while keeping the overall design simple.
▼开放、流动的空间,Open and flowing space © DONG建筑影像
▼次卧,Bedroom © DONG建筑影像
▼踏步石,Stone © DONG建筑影像
▼次卧内部,Bedroom © DONG建筑影像
主卧让出一个过道的面积给公共空间的同时,还在内部通过不同高度的设置界定出了3个功能空间,各功能虽在同一空间内,却互不打扰。首先,进入的是编曲工作台与次净衣的组合功能区,转身上三步台阶来到另一个高度的卧室睡眠区,穿过睡眠区再上一个台阶是休闲阳台,这里也是室内高度最高的地方,站在或瘫坐在这里,可以和外面的家人和狗狗互动,视线透过院子的围墙,在围墙与出挑的屋檐之间形成一道长而高的水平观景视线,既摒弃了繁杂无趣的小区日常生活,又能在这条缝隙中获得和自然亲密对话的契机。
While the master bedroom gives up an area of a corridor to the public space, it also defines three functional spaces in the interior by setting them at different heights, and each function, though in the same space, does not disturb each other.Firstly, you enter the combined function area of the arranger’s workbench and the secondary purifying clothes, turn around and go up three steps to the sleeping area of the bedroom which is at another height, through the sleeping area and then go up one more step to the relaxation balcony, which is also the highest height of the interior, standing or sitting here, you can interact with your family and dogs outside, the view is through the courtyard wall, forming a long and high horizontal line between the wall and the eaves. The view through the courtyard fence creates a long, high horizontal line of sight between the fence and the projecting eaves, eliminating the hassle of daily life in the neighbourhood, but also providing an opportunity for intimate dialogue with nature in this gap.
▼从客餐厅看向编曲工作台,Looking towards the arrangement workbench from the guest restaurant © DONG建筑影像
▼主卧室,Master bedroom © DONG建筑影像
▼透过阳台看向庭院,Looking into the courtyard through the balcony © DONG建筑影像
我们一直把自然、城市、社区、街道、建筑再到室内部分作为设计的一个完整的视角,比设计空间更重要的,是连接人与人之间的关系。家其实更像是一种微缩的社区,我们希望通过此次改造来创造一个既开放又封闭、既安静又活泼,而且能充分融入自然、社区和家人情感联结的住宅,让彼此都能找寻到生活的乐趣。
We have always taken nature, city, neighbourhood, street, architecture and then the interior part as a complete perspective of the design. More important than designing the space, it is connecting the relationship between people. Home is actually more like a kind of miniature community. Through this renovation, we hope to create a residence that is both open and closed, quiet and lively, and fully integrated with nature, community and family’s emotional connection, so that each other can find the joy of life.
▼平面布置图,Plan © MOU建筑工社
▼剖面图,Sections © MOU建筑工社
项目名称:市陌河住宅 设计单位:MOU建筑工社 主持设计:吴状 参与人员:付仕玉、陈静 项目地点:浙江湖州 建成时间:2023年4月 建筑面积:60平方米 主要材料:松木胶合板、云杉实木、灰泥、青砖、不锈钢、聚碳酸酯板 项目摄影:DONG建筑影像
Project Information Name:House in Shimo River Designed by: MOU Architecture Studio Lead Designer: Zhuang Wu Participants: Shiyu Fu , Jing Chen Location: Huzhou, Zhejiang Completion Date: 2023.04 Building Area: 60 sqm Main Material: Pine plywood, spruce solid wood, plaster, brick, stainless steel, polycarbonate plate Photography: DONG Architects Images
{{item.text_origin}}

