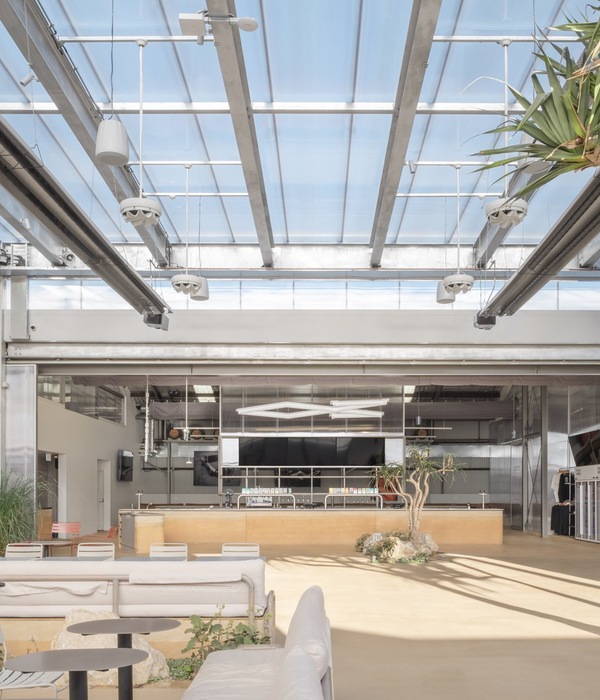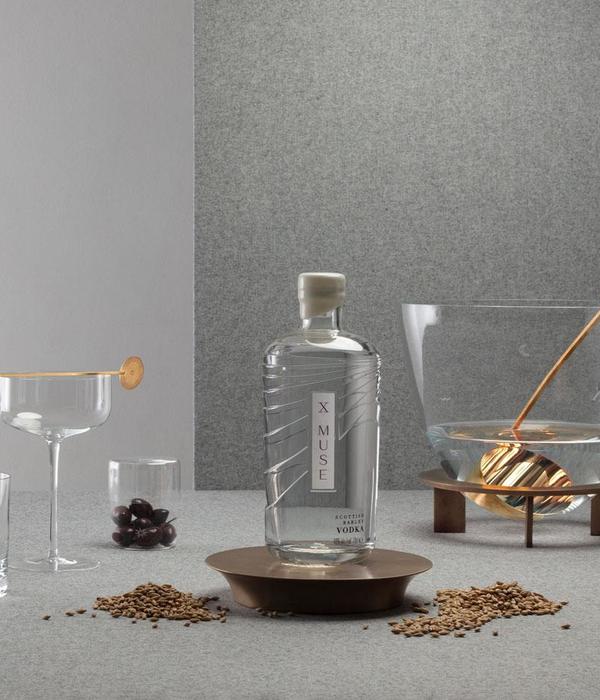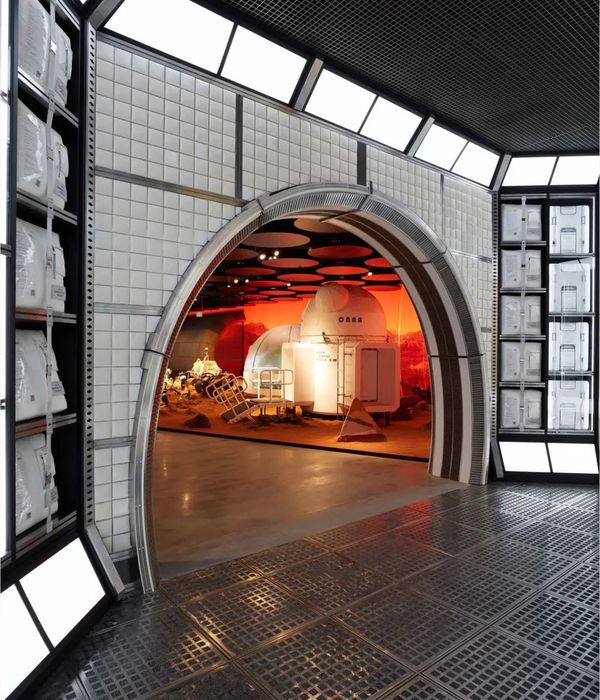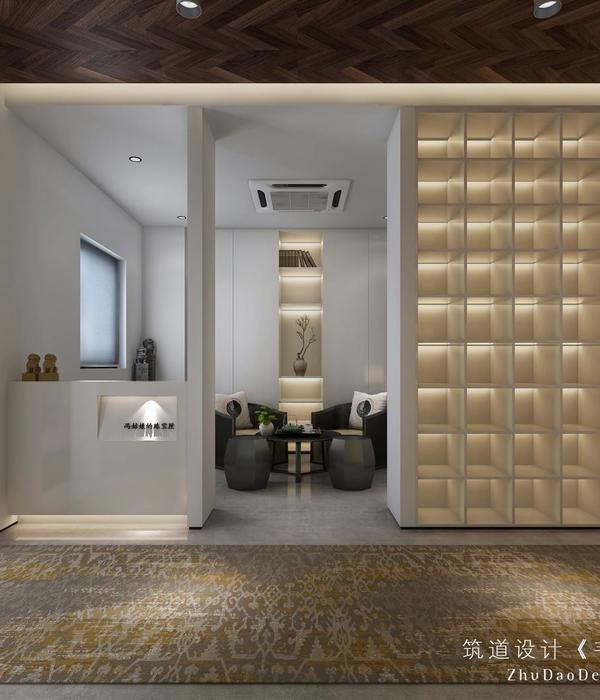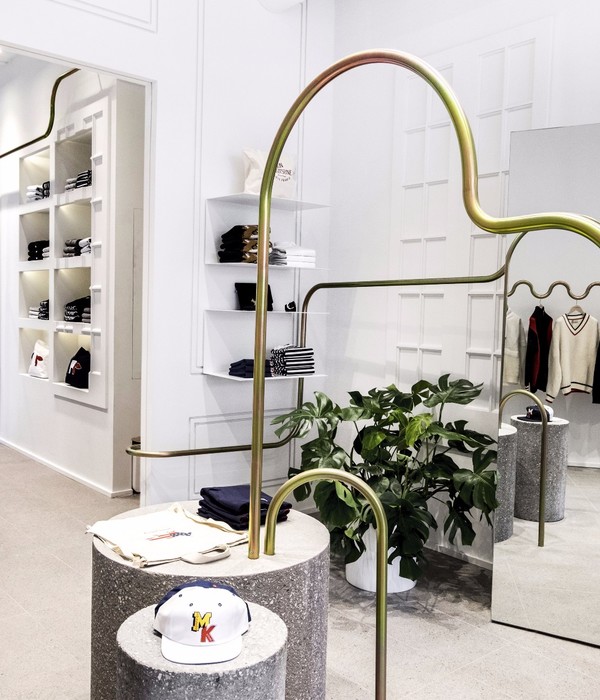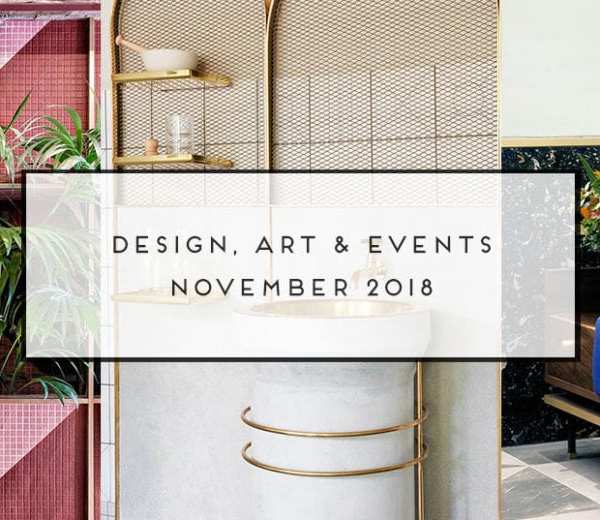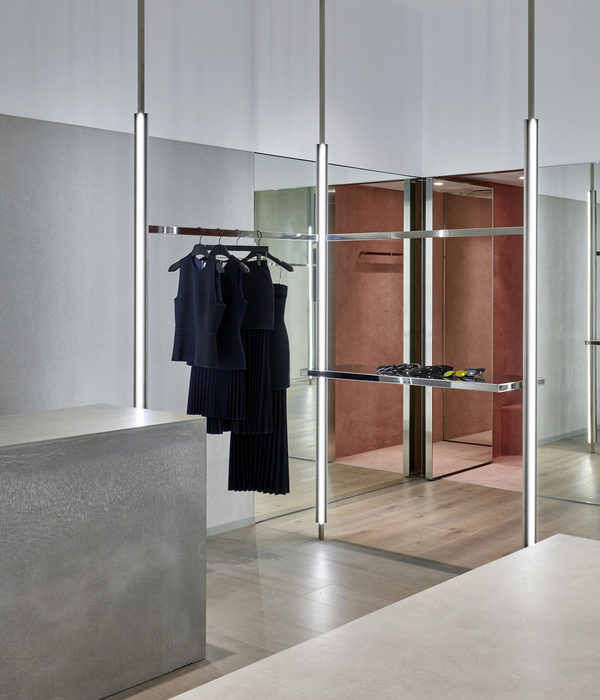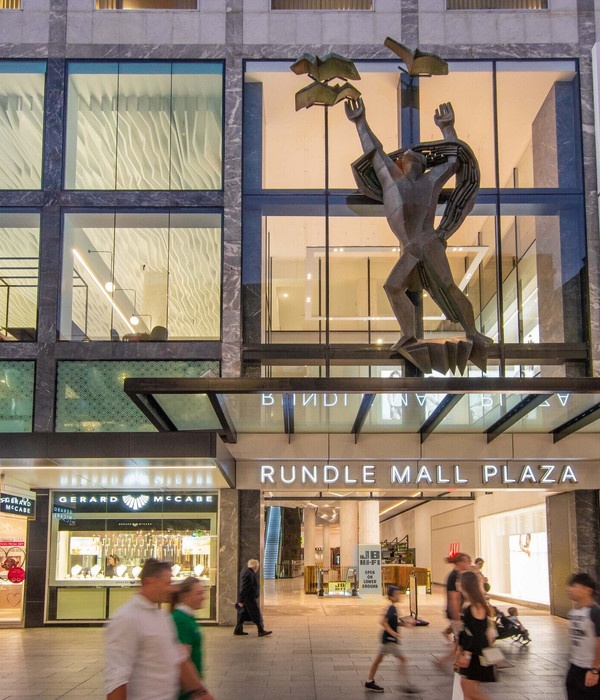- 项目名称:Alive Well Wellness Center
- 项目经理:Ian Ellis
- 设计团队:Kendall Claus,Ian Ellis,Matt Fajkus
- 总承包商:Franklin Alan
- 景观设计:Eden Garden Design
- 米勒:锯屑工作室
- 钢:Drophouse
- 设计阶段:2018年完成
- 摄影:Chase Daniel Architectural Photographer
Project: Alive Well Wellness Center Architects: Matt Fajkus Architecture Location: Bee Cave, Texas Project Manager: Ian Ellis Design Team: Kendall Claus, Ian Ellis, and Matt Fajkus General Contractor: Franklin Alan MEP Engineer: DBR Engineering Consultants Landscape Design: Eden Garden Design Millwork: Sawdust Studio Steel: Drophouse Design Phase: Completion 2018 Photography: Chase Daniel Architectural Photographer
项目:活井健康中心建筑师:Matt Fajkus建筑位置:蜜蜂洞,得克萨斯州项目经理:Ian Ellis设计团队:Kendall Claus,Ian Ellis和Matt Fajkus总承包商:Franklin Alan MEP工程师:DBR工程顾问景观设计:伊甸园设计米勒:锯屑工作室钢:Drophouse设计阶段:2018年完成摄影:追逐丹尼尔建筑摄影师
Situated in the Texas Hill Country, just outside of downtown Austin, Alive Well is a comprehensive wellness center, designed and built around a shared philosophy of holistic health.
AliveWell位于德克萨斯州山区,位于奥斯汀市中心外,是一个全面的健康中心,设计和建立在共同的整体健康理念的基础上。
From the lobby and café, the geometry of the layout breaks away from the right-angled form of the boxy building it exists within. A series of tucked-away yet expressed individual massage and yoga pods allow relief from the more typical maze of walls and hallways. The design of this unique interior environment challenges the typical experience of “going to the doctor,” and instead provides a comforting and relaxing environment for mind, body, and spirit.
从大堂和咖啡厅,布局的几何结构脱离了它存在的正方形建筑的直角形式。一系列的藏起来,但表达了个人按摩和瑜伽豆荚,使缓解更典型的迷宫的墙壁和走廊。这种独特的室内环境的设计挑战了“去看医生”的典型体验,相反,它为心灵、身体和精神提供了一个舒适和放松的环境。
Wellness Garden A luscious interior garden divides the public and private spaces while serving as an alternative “waiting room.”
健康花园-一个美丽的室内花园,将公共和私人空间分隔开来,同时作为另一种“候诊室”。
Circulation in Alive Well wellness center Most medical facilities are organized with a rigid grid of stacked rooms and long hallways that do not support natural movement. Taking wellness into consideration, the circulation through Alive Well occurs around and between a central cluster of “treatment” pods. These amorphic-shaped massage, I.V. drop, acupuncture, and yoga pods sit apart from the surrounding walls and roof to accentuate their programmatic importance. The circulation space is also defined by a gradient of natural light and pathway lighting versus the typical bright artificial lighting to stimulate the relaxation process.
在活井健康中心,大多数医疗设施都是由堆叠的房间和不支持自然运动的长长的走廊组成的刚性网格组织起来的。考虑到健康,通过活生生的循环发生在一个中心簇的“治疗”荚周围和之间。这些变形形状的按摩,静脉滴注,针灸和瑜伽豆荚坐在远离周围的墙壁和屋顶,以强调他们的规划的重要性。循环空间也是由自然光和路径光的梯度来定义的,而不是典型的明亮的人工照明来刺激放松的过程。
Yoga Pod Situated in the center of Alive Well wellness center is the yoga pod. This pod houses the functions that represent the heart of relaxation and revitalization. Natural light and a connection to nature were important elements to consider with the design of this space, for effective meditation. A single ribbon transom window located at one end of the space serves these needs and also allows customers in the lobby a glimpse of the movement within.
瑜伽壶位于活井的中心,健康中心是瑜伽舱。这个吊舱的功能代表了放松和振兴的心脏。自然光和与自然的联系是设计这个空间时要考虑的重要因素,以便进行有效的冥想。位于空间一端的单一丝带横梁窗口满足了这些需求,同时也使大厅中的顾客可以窥见内部的移动情况。
Relaxation Rooms Surrounding the central cluster of “treatment” pods are smaller relaxation rooms that provide spa experiences such as detoxification via infrared saunas and sensory deprivation via a float tank. These minimalist rooms are meant to allow customers the opportunity to completely disconnect from everyday stress and distractions.
围绕着中心的“治疗”舱群的放松室是较小的放松室,提供水疗体验,如通过红外线桑拿解毒和通过浮水池进行感官剥夺。这些简约客房旨在让顾客有机会完全摆脱日常压力和分心。
The back-of-house bathing facilities incorporate a balance of warm tones and the cool textures with the application of local pecan siding and natural blue stone to further support a sense of relaxation and comfort.
房子后面的沐浴设施包含了温暖的色调和凉爽的质地的平衡与应用当地的山核桃壁板和天然蓝色的石头,以进一步支持一种放松和舒适的感觉。
Apothecary The compounding pharmacy (a continuation of Hill Country Apothecary) at this unique wellness center provides a welcoming environment for community health services and consultation. The services are built around the forgotten notion that “you don’t just need your prescriptions filled, but you also need attention, advice and individualized care.” Locally-sourced pecan wood and recycled Durcon countertops form the reception area to create an uplifting and familiar space for both the pharmacists and the customers.
药剂师,复配药房(希尔乡村药房的延续),在这个独特的健康中心为社区卫生服务和咨询提供了一个欢迎的环境。这些服务建立在一种被遗忘的观念上:“你不仅需要你的处方,而且你还需要关注、建议和个性化的护理。”当地来源的山核桃木材和回收杜尔康台面形成了接待区,为药剂师和客户创造了一个令人振奋和熟悉的空间。
Elle’s Cafe Elle’s Cafe is inspired by the mission of Alive Well – to holistically address mental and physical nutrition. The space is meant to enhance the facility’s overall experience, providing a place for customers to fuel their body before and after treatment or exercise. Access to an abundance of daylight, comfortable seating, a juxtaposition of cool and warm textures, and a connection with the outdoors help to make this space conducive to enhancing community connection and personal nutrition. The café was designed in collaboration with the chefs, allowing for articulation of the food and plate ware, which in turn accentuates the architecture – mutually benefiting and enhancing one another.
EllesCafeEllesCafe的灵感来源于AliveWell的使命–全面解决心理和身体营养问题。该空间旨在增强设施的整体体验,为客户提供治疗或运动前后为其身体提供燃料的场所。有充足的日光、舒适的座位、凉爽和温暖的纹理并排,以及与室外的连接,有助于提高社区联系和个人营养的空间。该咖啡馆是与厨师合作设计的,允许食物和盘子的结合,这反过来强调了建筑--相互受益和增强。
{{item.text_origin}}

