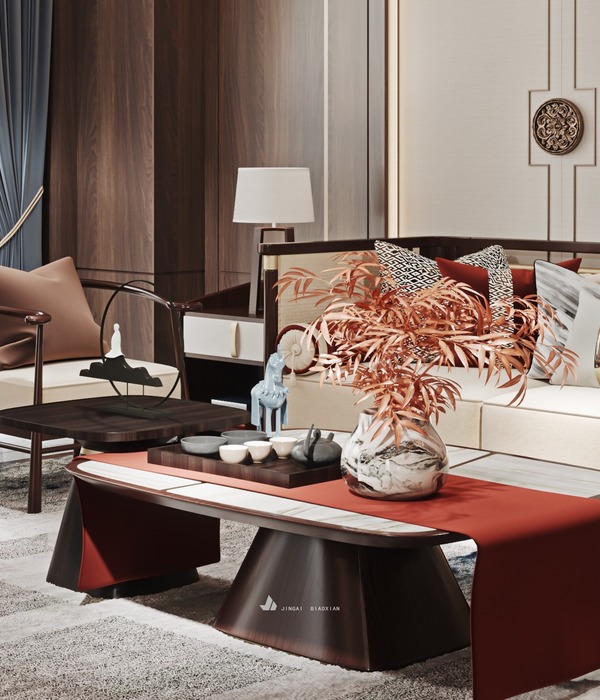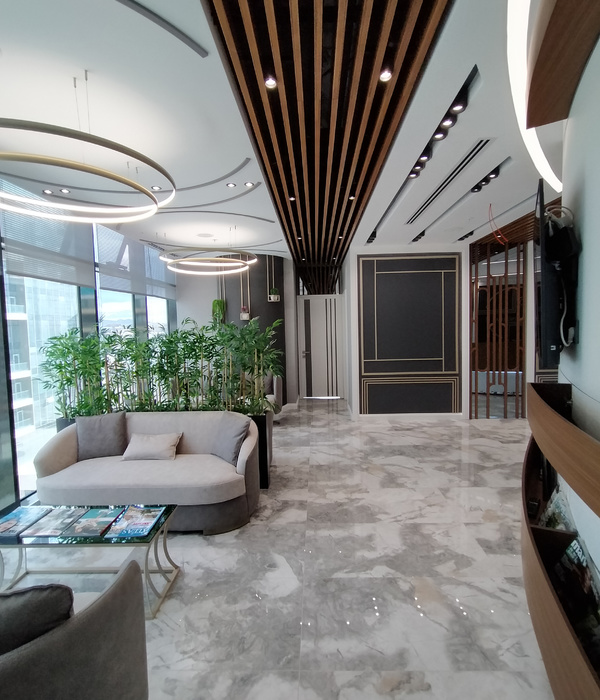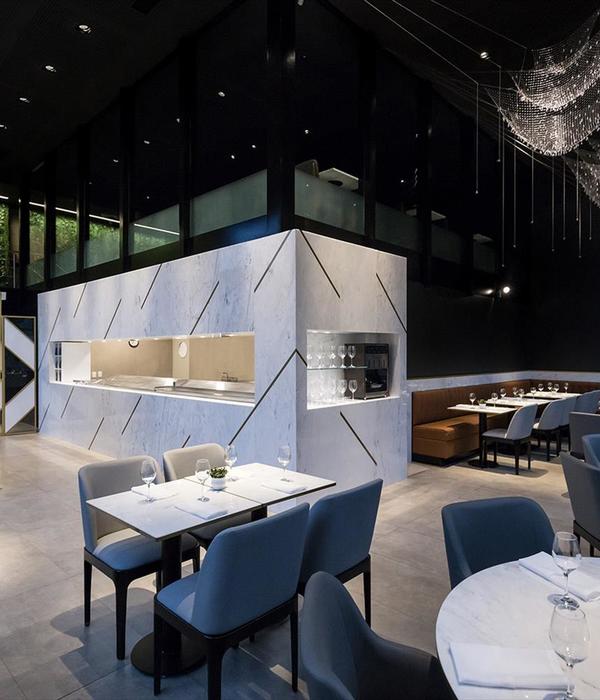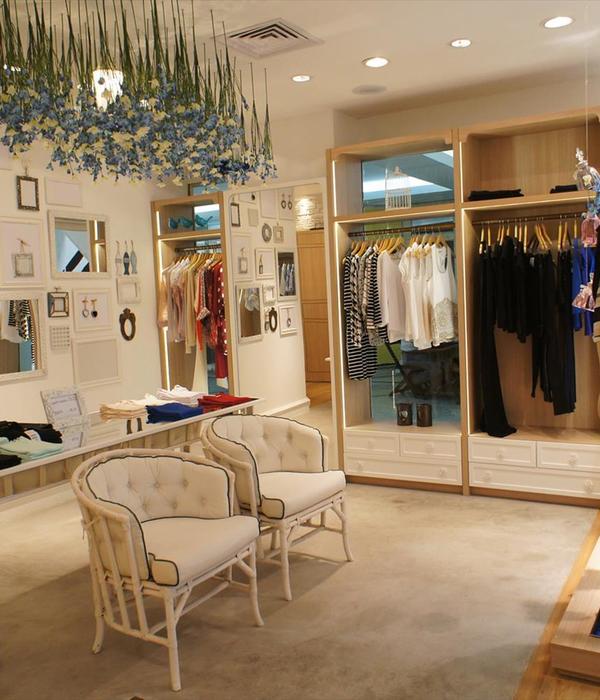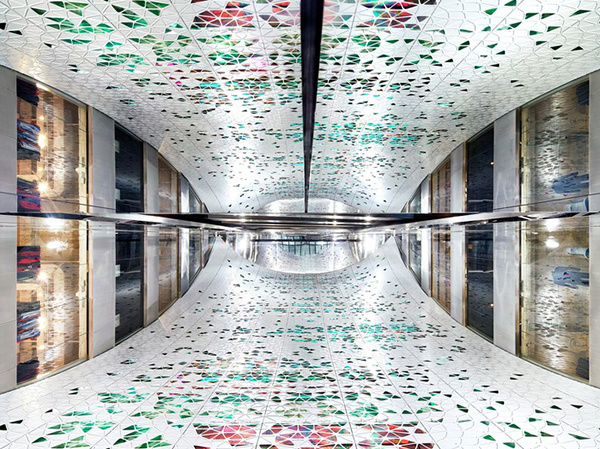Architects:Prevalent
Area :1200 m²
Year :2021
Photographs :Jan Vranovský
Manufacturers : Danpal, Caesarstone, ViabizzunoDanpal
Lead Architect :Ben Berwick
Builder :Kingston Building Australia
Town Planner :De Witt Consultind
Structural Engineer :Skelton Consulting Engineers
Landscape Consultant :Sustainable Surrounds
ESD Consultants :Evergreen Energy Consultants
Electrical Consultants :GDW Engineering
Civil Consultants :DRB Engineering
Environmental Engineer :RCA Australia
Glazing :F&C
Fitout Construction :Ceil Construction
Student Of Architecture : Josh Healey
Graduate Of Architecture : Sarah Veas
Hydraulic Consultants : McCallum PFCA
Signage : Hunter Signs, Owen Signs
Custom Fabricator : Defy Design
Av Consultant : Your Vision
Access Consultant : Accessed
Fire Engineer : Design Confidence
Kitchen Consultant : Caterbuild
Joiners : Sydney Kitchen Co, New Dimension
City : Merewether
Country : Australia
Prevalent Reimagines the Australian Shed. Our natural environment is in more fluctuation than ever before. Seasonal patterns, once a constant, have slid into a perpetual state of flux. Adapting to a cascading crescendo of environmental degradation posits two primary positions in architecture: inflexible envelopes that protect between interior and exterior, resulting in the ever-fattening of wall typologies, or flexible envelopes whose orchestration and mode of operation is adapted by the user based on need. The Modus Operandi Brewery presents a case for the latter.
An existing post-war portal frame shed is peeled open to one side. Structure and floor levels are maintained and strengthened where required. This opening interfaces with a new, sleeve-like addition. 250m2 of sliding planes wall an outdoor space, brewery, and hospitality venue, and give the option to be slid along their tracks, allowing an external space to become internal, private space to become public, and every modal variation in between.
These sliding mechanisms not only interface between interior and exterior, but also between lot boundaries, allowing connections between sites, not in a way that is determined by planning, but by the user, akin to gates in neighbors' suburban fences. The physical interaction of the sliding of these planes alters public/private hierarchies as required and blurs the boundaries of the site.
The operability of the sliding partitions differs based on their size. Larger partitions are rarely actuated by staff, smaller partitions are often slid by guests. The very Modus Operandi or mode of operating of the brewery is on display and involves the guest in this halo establishment.
As planes slide, the refraction of light and reflection of objects fluctuates. At times the user is reflected within the plane, at others it reflects the native coastal flora.
These planes channel not only airflow but also provide temperature differentiation between spaces through reflected light, into and around the site. The user has the option to almost completely remove a building if required or utilize it as the insulative thickening of a wall.
The material palette is consistent throughout. A sand floor provides the base for the only fixed elements within the space - the rammed earth walls. Interstitially placed between this locally sourced clay are the partly recycled polycarbonate planes. The inherent transparency of this material prohibits the covering and hiding of structures and services. The modus operandi is again exposed. The very strength of the consistency of the project's palette then allows an amendment to the fabric of the built form by inhabitants without impacting overall design cohesiveness.
Sheds have long allowed flexible interiors for various functions. It is our aim that the Modus Operandi Brewery acts as an example of not only flexible interior but also exterior, as we reformulate our relationship with external environments in this ever-changing landscape.
▼项目更多图片
{{item.text_origin}}

