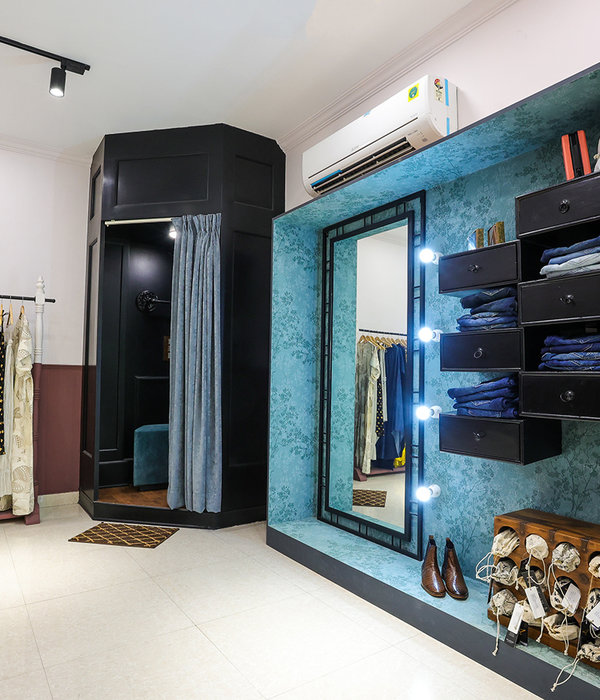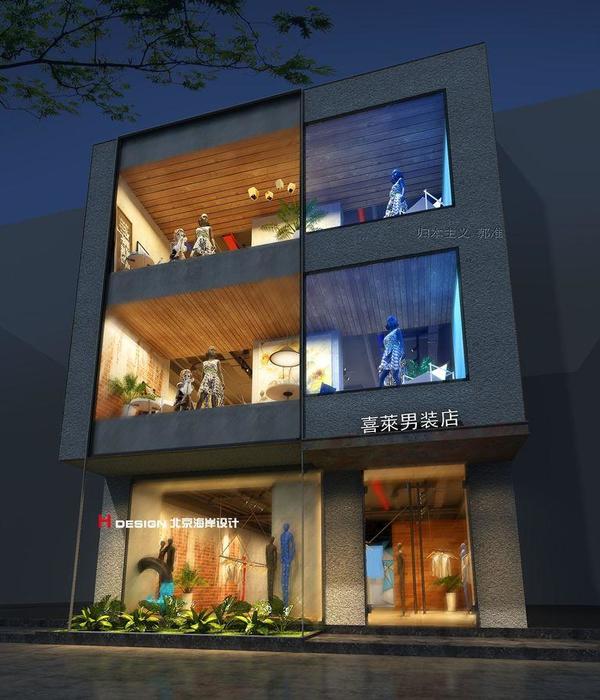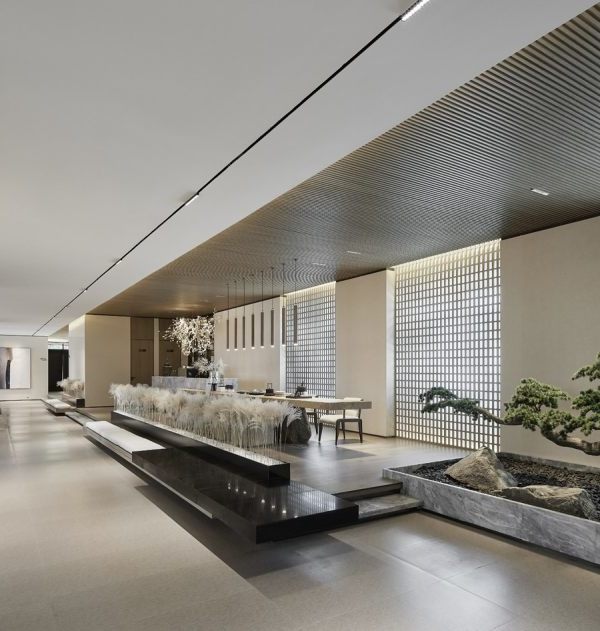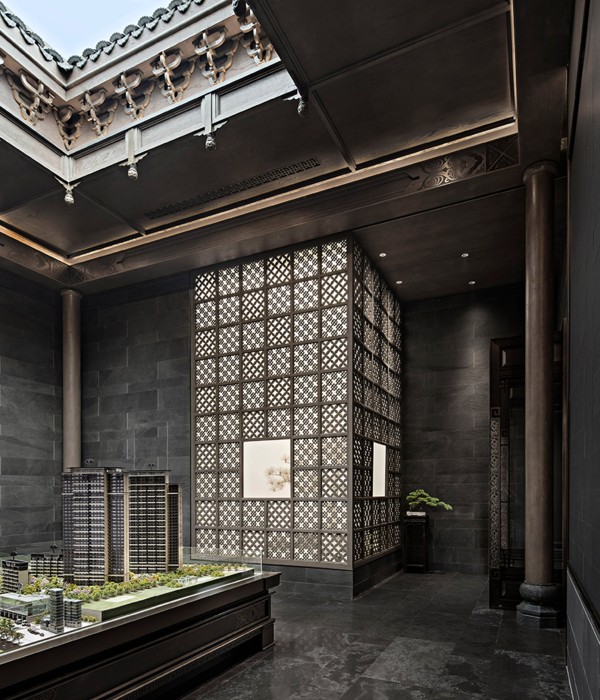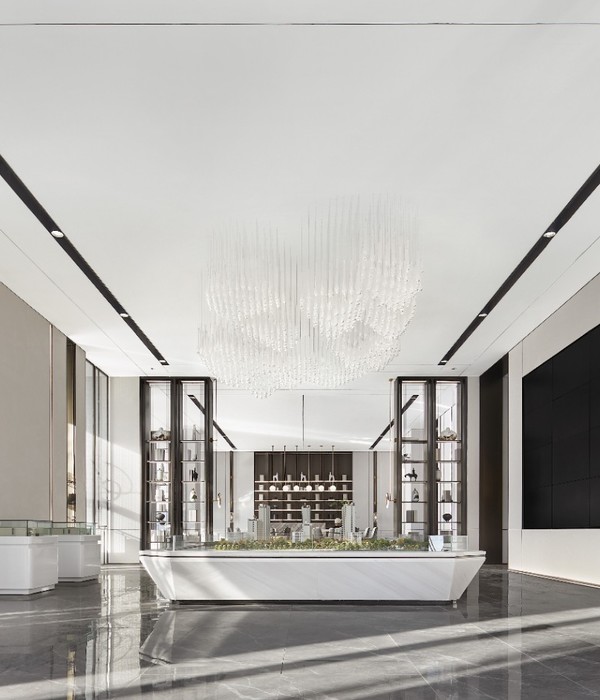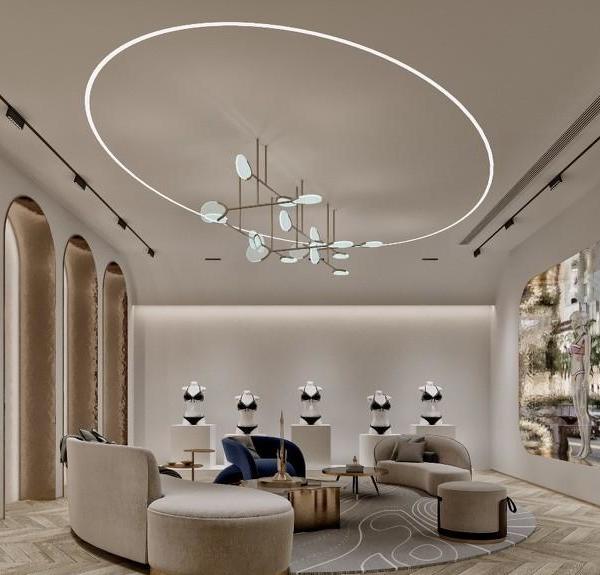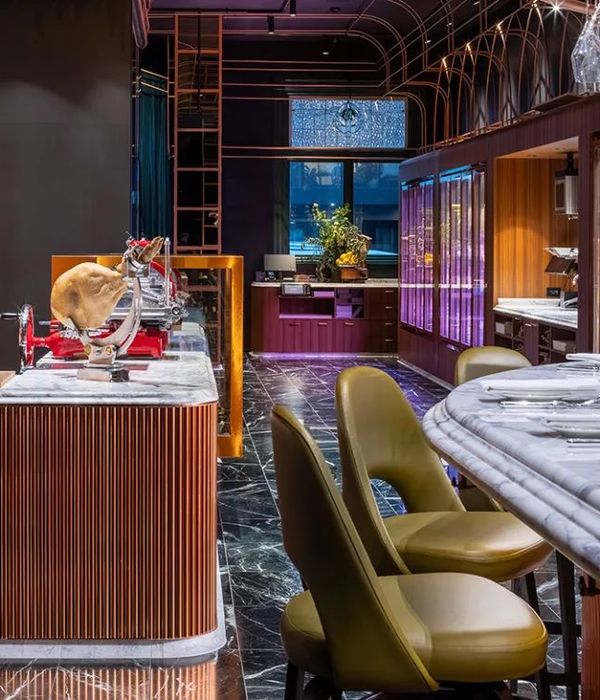巴黎春天是世界知名的百货商场,由Jules Jaluzot和Jean-Alfred Duclos于1865年创立,总部位于巴黎的奥斯曼大道。巴黎春天在悠久的历史中不断革新购物方式,它是第一家使用电力系统和电梯的购物商场,也是最早引入现代建筑技术的商场,例如大尺寸的旋转楼梯,以及42米高的圆顶。多年以来,商场由于重大的火灾,经历了数次重建和翻新,失去了一部分原有的建筑特色。1972年,商场创始人的孙子将圆顶重新进行了修建。从那时起,商场新艺术风格的穹顶和立面便被列入了历史遗迹名录。
Printemps, named after the season of Spring, is a renowned department store located on Boulevard Haussmann in Paris, France. It was founded in 1865 by Jules Jaluzot and Jean-Alfred Duclos. Through its long history, Printemps has continued to revolutionize the ways of shopping. It was the first department store to use electricity, elevator lifts and introduced modernize architectural feats such as a massive spiral staircase and a 42-meter high dome. Over the years, several reconstruction projects had to take place to rebuild from disastrous fires, and many of its original architectural features were removed. Although, in 1972, the grandson of the founder was able to reinstall the great dome. Since then, both the Art Nouveau style dome and facade are registered as historic monuments.
▼商场中庭空间全貌,the new atrium of the Printemps Haussmann
本项目作为巴黎春天近期改造的一部分,其目的在于引入一个全新的中庭,为顾客提供所有楼层的视野。届时建筑的纵向交通将得到改善,中庭也将成为一个新的地标。2017年1月,一个全新的空间被打造出来,由商场的底端一路延伸至9层的高度。
As part of today’s reconstruction of Printemps, the objective was to introduce a new atrium that would allow visitors to see all levels. As a result, facilitating vertical movement and creating a landmark that would be compliant the quality of the establishment. In January 2017, a new space that stretches vertically from the lower ground floor up to the 9th floor was realized.
▼新的“面纱”贯穿了整座建筑的核心,a vertical dome, also called a veil, penetrates the heart of the building
建筑师将一个纵向的圆顶(也叫做“面纱”)引入了建筑的核心。这一做法致敬了商场建于1894年的标志性的彩色玻璃圆顶。整块面纱重达24吨,看上去却如同漂浮在玻璃地板和镜面屋顶之间。面纱的高度为25.5米,宽度为12.5米,由白色的铝板构成,上面有大约17200个花瓣状的穿孔,孔洞上覆盖着一层双色玻璃,该玻璃会随着人们的视角变化而发出彩虹色的光芒。由两层铝板构成的花形浮雕是对古老彩色玻璃图案的重新阐释。重复的花纹逐渐变得失序,从而在白色的表面上构成一场色彩的爆炸。
To do this, a concept of a vertical dome, also called a veil, penetrates the heart of the building. It is reminiscent and a homage to the store’s iconic stained glass domes seen in 1894. The veil weighs 24 tons, but appears to float in front of the vertical circulation with a glass floor and mirror ceiling. It is 25.5 meters high and 12.5 meters wide, consisting of white-painted aluminum panels perforated with approximately 17,200 petal-shaped openings that reveal a layer of Dichroic glass. The Dichroic glass changes colors based on people’s angle of view which gives an iridescent quality. The floral relief created by two layers of aluminum surface is an interpretation of images found in the historic stained glass. Transposed into a repetitive pattern that is then randomized to form the burst of colors on the white surface.
▼白色铝板上有大约17200个花瓣状的穿孔,the white-painted aluminum panels perforated with approximately 17,200 petal-shaped openings
▼孔洞上覆盖着一层双色玻璃,the petal-shaped openings reveal a layer of Dichroic glass
▼“面纱”细部,detail of the veil
面纱的几何来源于对中庭空间四个角落的连接,二维的弧形面板为其塑造了整体形态。精确的装配过程保证了每块面板的完美固定。面纱的背面装有单向的镜面,其内部隐藏着新装配的12座自动扶梯。镜面不仅完善了面纱的对称性,同时也令中庭空间显得更加宽阔。
The geometry of the veil is conceived by connecting the four corners of the void with simple curves in plan and elevation. A combination of two-dimensional curved panels gives the overall shape to the full veil. A precise assembly allowed for the perfect control of joints between each panel. On the opposite side of the veil is a one-way mirror wall that conceals twelve newly installed escalators. It creates a reflection that completes the symmetry of the veil and gives the appearance of a widened void.
▼自动扶梯隐藏在面纱背后的单向镜面背后,on the opposite side of the veil is a one-way mirror wall that conceals twelve newly installed escalators
顾客首先从镜面后方的无灯门廊走上通往各层的电梯。在4层到8层间,镜墙上的开口使面纱一览无余。行走于内部空间,面纱的孔洞随着不同的视角和时间,带来不断变化的色彩和光线。作为主建筑的支柱结构,面纱为每个楼层提供支撑,同时将大楼的一部分历史带入到当下的世界。
Visitors approach the space through a darkened vestibule leading to the escalators behind the one-way mirror. Between 4th-8th floors, an opening in the one-way mirror wall gives an unobstructed view of the veil. The progression through the spaces gives varying perspective and moments to experience the ever-changing play of light and color in the void. Acting as the backbone of the main building, it channels the energy to the different retail concepts on each floor and brings part of the building’s history to the present.
▼行走于内部空间,面纱的孔洞随不同视角带来变化的色彩和光线, the progression through the spaces with ever-changing play of light and color in the void
基于既有的建筑以及严苛的防火规范,项目最终在建筑学和结构方面都有着极佳的表现。整个工期只持续了8个月的时间,同时商场一直保持着开放状态。
To negotiate the constraints of the existing building and strict fire regulation, resulted in a space that is symbolic and expressive of ingenuity in architecture and engineering. The entire project was constructed in only eight months while the stores were able to remain in in operation.
▼剖面图,section
Project Information Project Title: Printemps Haussmann Location: Paris, France Floor Area: 2,000 sq m Number of Stories: 10 (B1F-9F) Design Period: 2013–2016 Construction Period: 2016–2017 Credit Design Architect: UUfie Client: Printemps Producer: Yabu Pushelberg Local Architect/Site Coordination: S.C.O Façade and Structure Engineer: T/E/S/S atelier d’ingénierie Lighting Consultant: Inverse Structure Consultant: Khephren Ingénierie MEP Consultant: GLI— Groupe Ekium Metal Fabricator: Sipral Photographer: Michel Denance
{{item.text_origin}}

