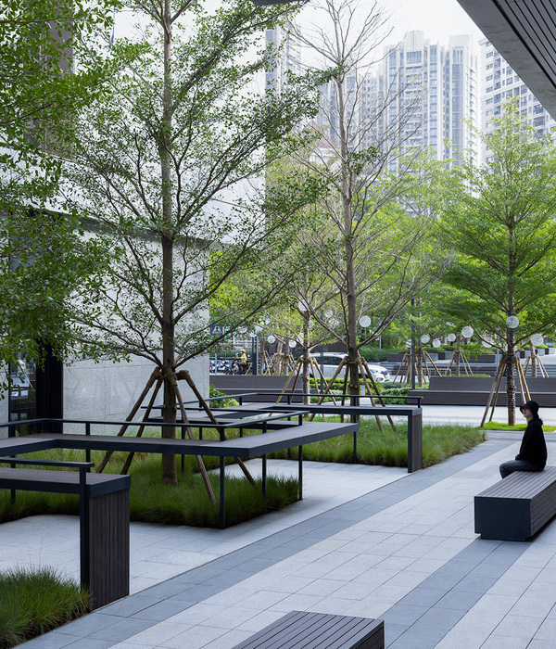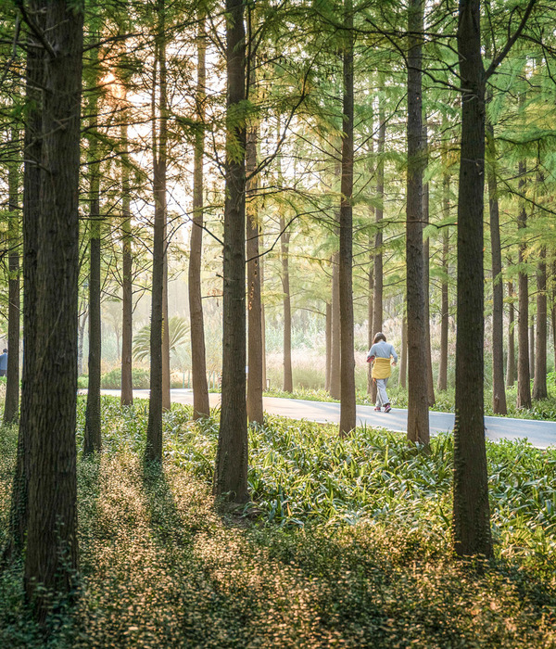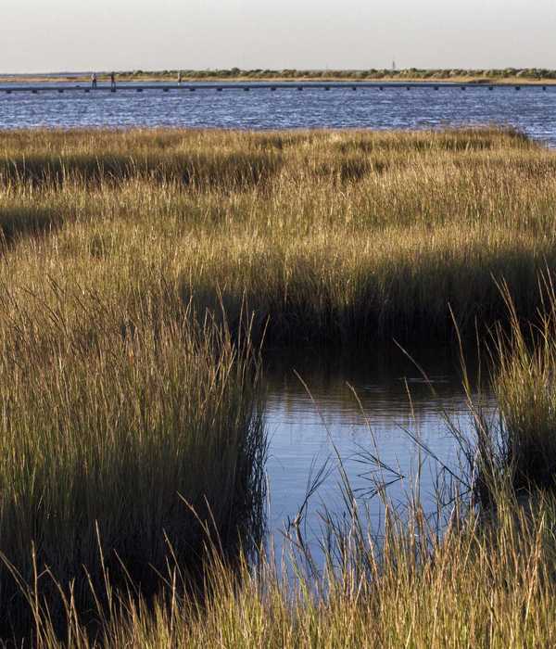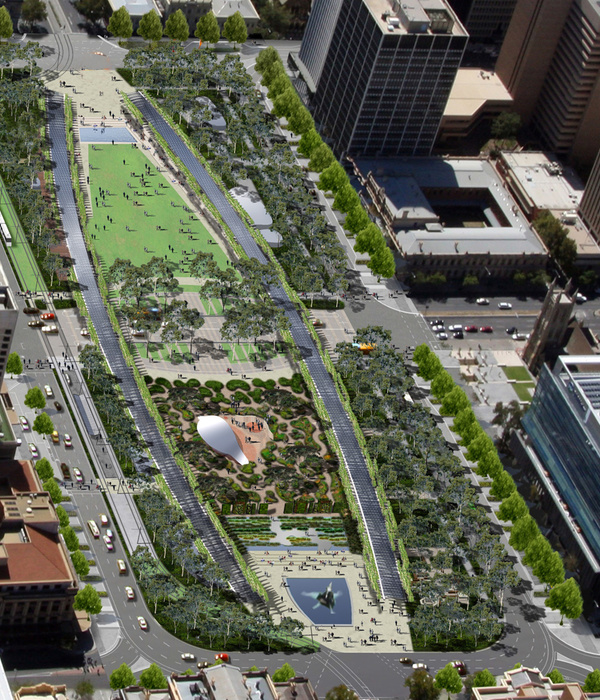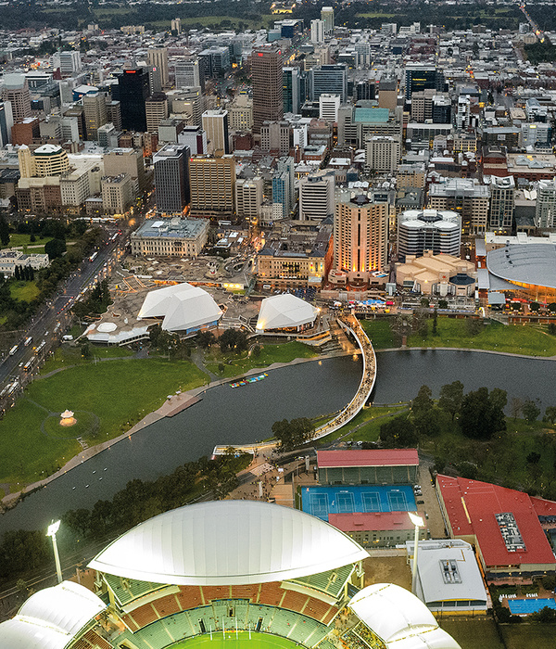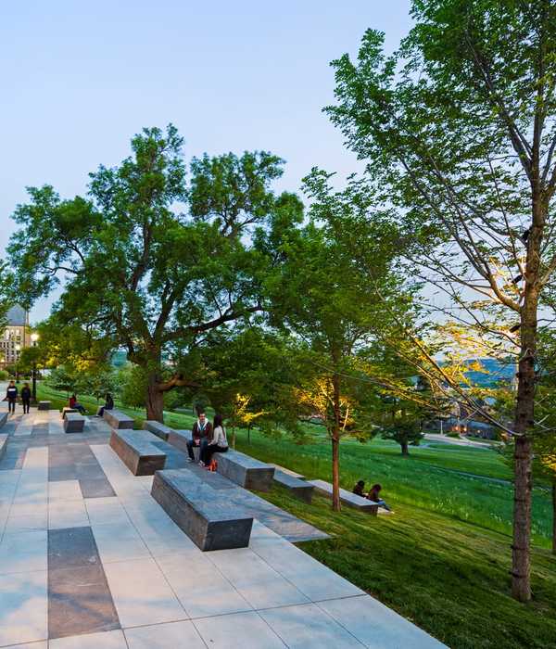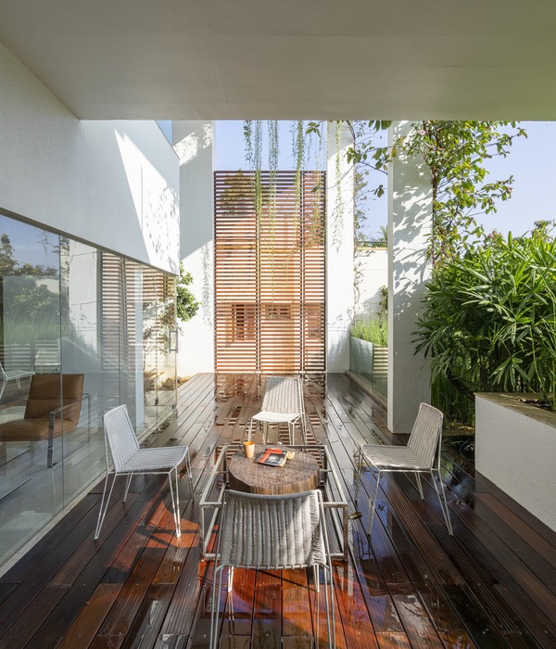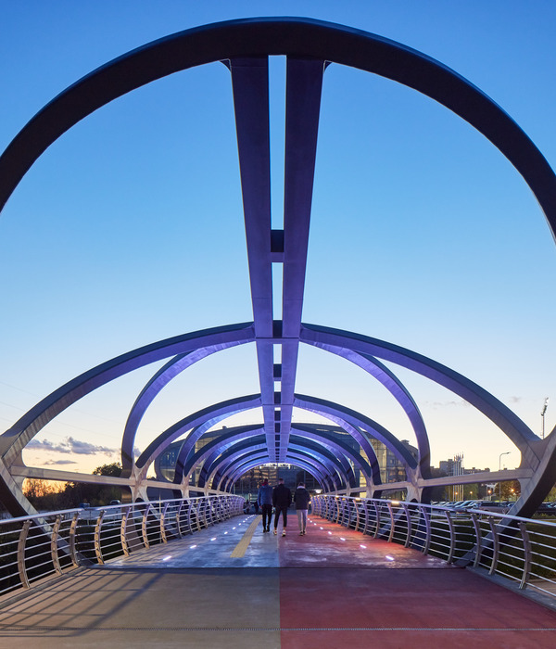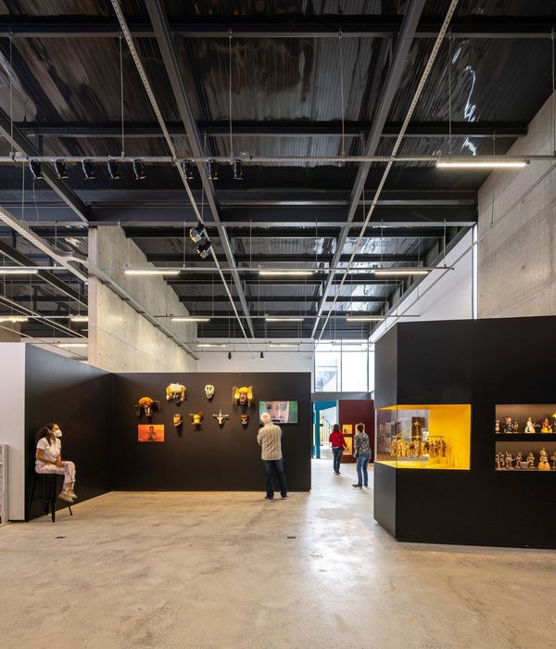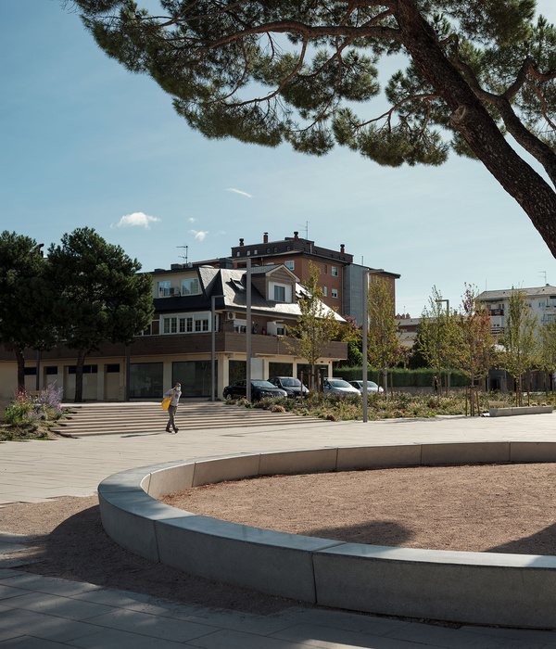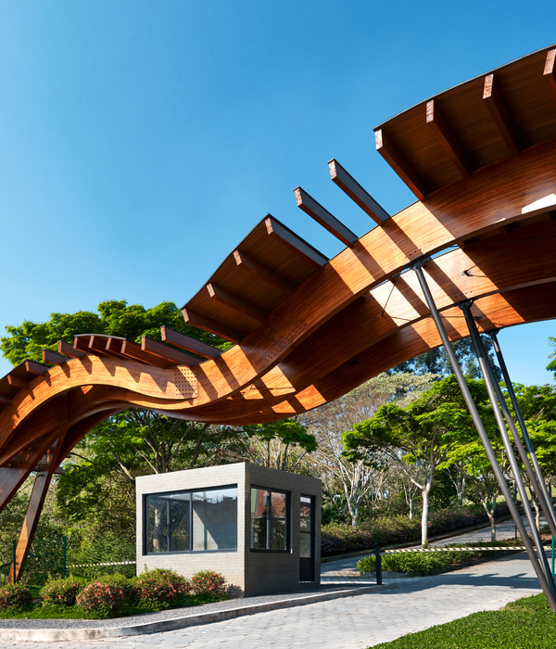Spain sant francesc boulevard
位置:西班牙
分类:广场
内容:实景照片
景观设计
:VORA ARQUITECTURA
图片:12张
该项目的设计目的是赋予这片被遗忘的广场一个崭新的身份,重新得到人们的注意。该广场将会设有各种娱乐设施,且与周围环境的风格相匹配,建成后的广场设施齐全,风景迷人,赢得了不少人的期待。广场上的大楼是通向北边的主要通道,在集市日里人们可以自由从这里穿过。大楼的第一层是La Salut市民中心,人们可以沿着广场的一个坡道来到这里.另外,该广场还是两大地区的交接点,著名的Marques de Sant Antoni林荫大道和Quevedo大街在这里相互交叉,形成一片独特的区域,这片区域包括一个地下停车场,还有几个公交站点。至于广场上的人行道,据悉,最近地铁9号线的出口已经在这里成功建成,大大方便了人们的日常生活。在该项目中,设计团队努力将该广场的设计保持以往简单朴素的风格,并最大程度的减少因场地本身的一些劣势所造成的影响。
译者:蝈蝈
Aim of the intervention: Giving identity to a “forgotten” space, give it presence, provide it with the required functions and reflect the complexity of the environment – these are the goals of the intervention – giving character, to make it functional and attractive. The building, with its main access to the north, generates the entry and exit on market days. The La Salut Civic Centre (on the first floor) is accessed from the ramp placed in the square. There is also the presence of the cross of two axes, the convergence of Marques de Sant Antoni Avenue and Quevedo Street, which includes underground parking and bus stops. On the pavements, the exits of the L9 underground have recently been installed. We opted to simplify to the maximum the form of the square, reducing it to an inclined plane defined by its triangular limits.
西班牙sant francesc广场外部实景图
西班牙sant francesc广场外部道路实景图
西班牙sant francesc广场外部夜景实景图
西班牙sant francesc广场示意图
西班牙sant francesc广场平面图
西班牙sant francesc广场立面图
{{item.text_origin}}

