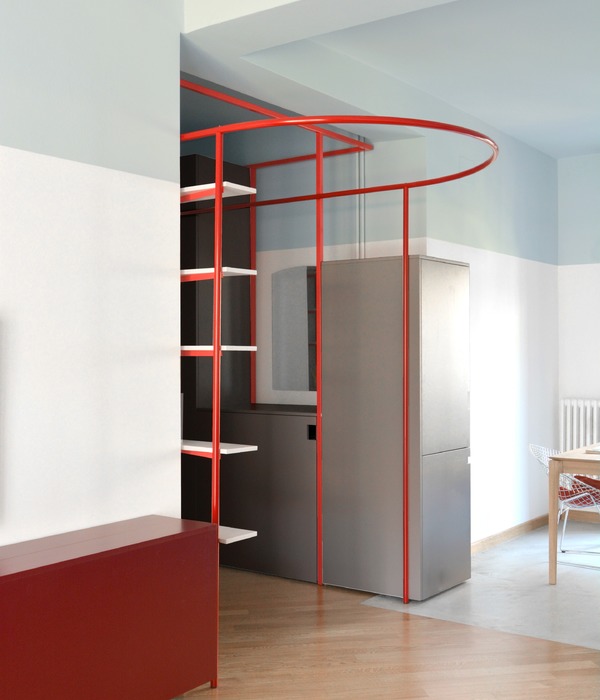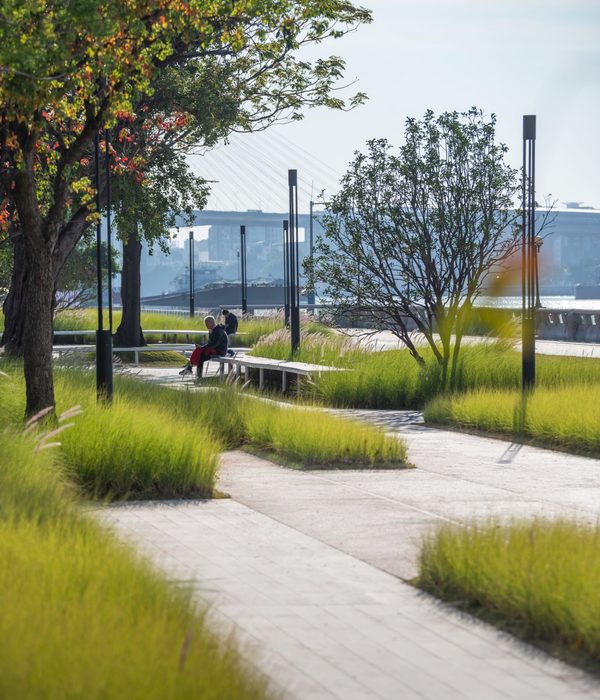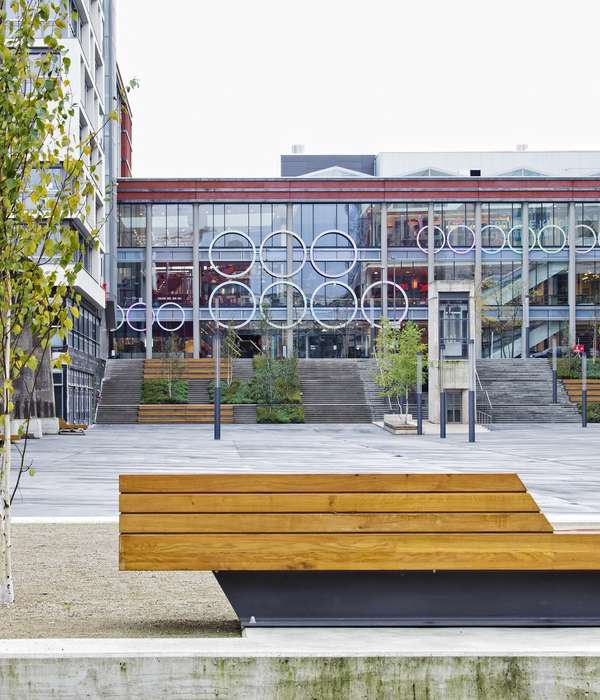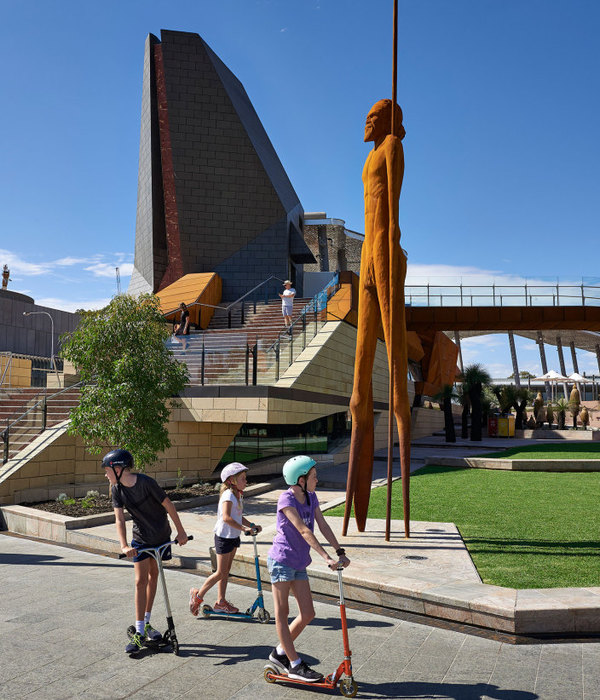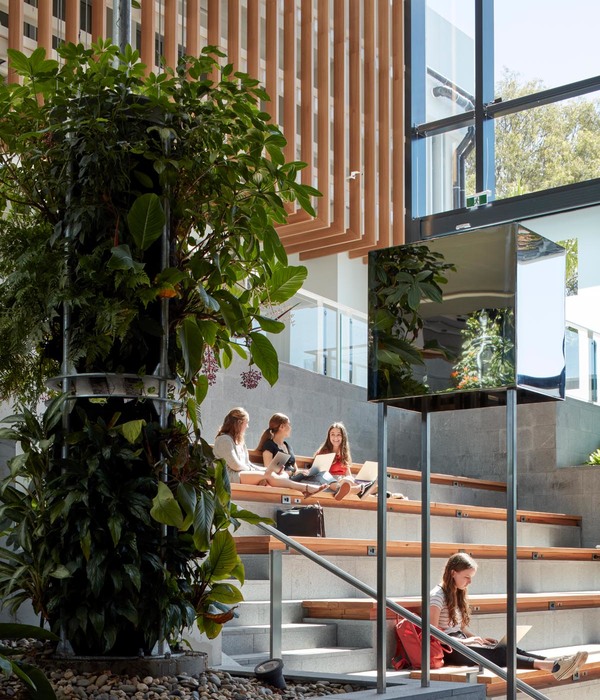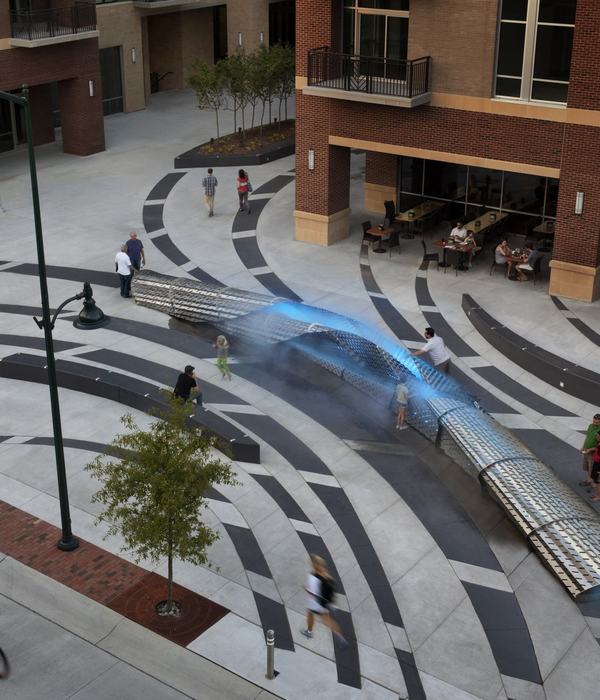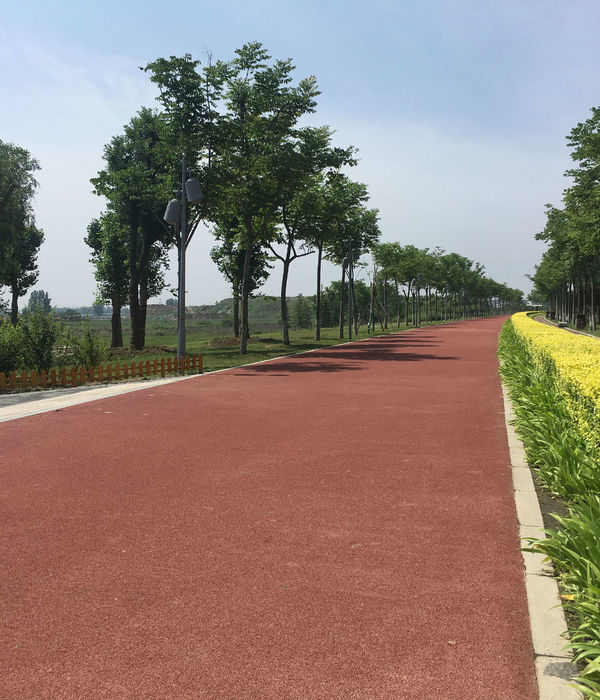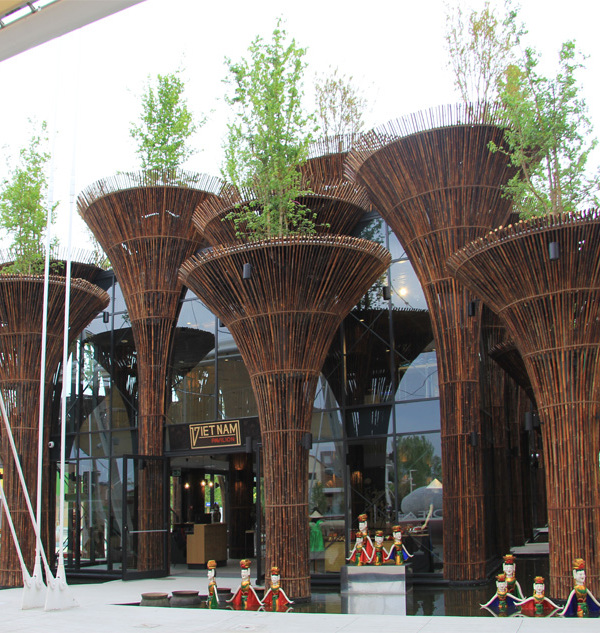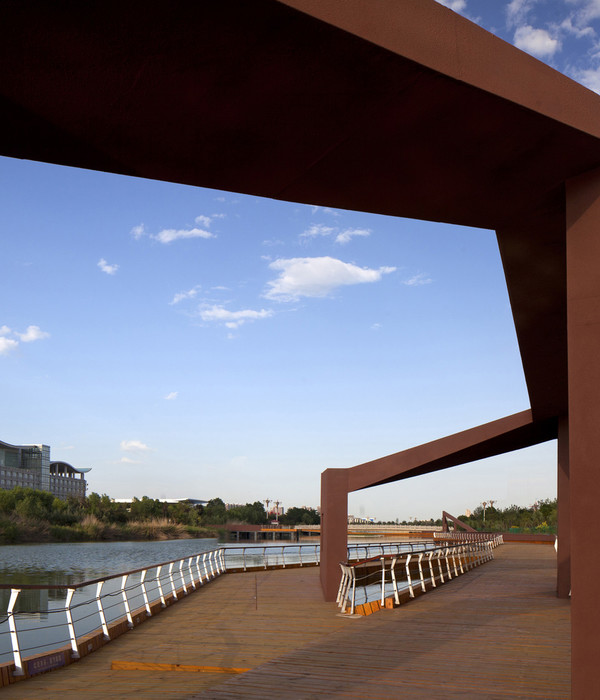Located in Rio de Janeiro, the Casa do Pontal Museum houses the largest and most significant collection of popular art in Brazil, built during more than four decades of research by its founder, Jacques Van de Beuque, a French designer. For many years the museum was settled in an old house transformed into an exhibition space at Recreio dos Bandeirantes, at remarkable geography, and amid an exuberant natural landscape.
In 2014 the Museum start suffering the impacts of urbanization and the densification process of its immediate surroundings due to the construction of a large vertical condominium for the Rio Olympic Games. This operation has modified the natural landscape and dumped the delicate system of drainage channels, defining the level of the new roads and neighboring constructions 1.5 meters above the museum’s site and, consequently, threatening with flooding that, since then, has become frequent. After years struggling to protect its facilities and its precious collection from imminent risk, the Pontal Museum obtained from the City Hall the cession of a new plot at Barra da Tijuca and part of the resources for the construction of a new headquarters, made possible through partnerships with companies and crowdfunding campaigns.
Strategies for the reinvention of the landscape. The architecture of the former building that used to house the museum defines a delicate figure that relates to different instances of the landscape. Its main characteristic is the fact that its installations constitute a synthesis between remarkable landscaping and austere buildings defined by a non-monumental scale, with a sense of respect and care to the powerful delicacy of its collection. The integration between a simple, almost vernacular construction, and a landscape, part natural, part built, with different scales - of the garden and the surrounding mountains - is in the basis of the ambiance that characterizes the Museum and distinguishes it from other museums of a similar scale. Thus, as important as the new building is the simultaneous reinvention of the landscape, redefining all its attributes in order to build a Museum that not only houses the collection but also reinvents its relationship with the place.
Unlike the original headquarters in Recreio dos Bandeirantes, the new site at Barra da Tijuca offers a neutral support condition, or a blank slate: regular geometry, flat topography, absence of significant vegetation, uninteresting close views; and long higher views that could be interesting for the spaces. It is, therefore, an abstract flat site where there is an uninteresting landscape. Building a new Museum there requires simultaneously the construction of the place, or a new interweaving of reinvented landscapes, at their various scales. Thus, the design is defined through the recognition of the specificities that once characterized, on the one hand, the ambiance of the museum at its original site and, on the other hand, the landscape and geography of the institution's new address.
The new project re-proposes this characteristic interaction between architecture and landscape through the control of the scale of the new building when viewed from a distance, and a careful study of the sequence of internal spaces that alternates interiors, patios, and gardens in order to provide a qualified experience of the exhibition and permanent spaces. The new building and its gardens are made from the intertwining of these different landscapes: the building itself, on a welcoming scale; the gardens, that constitute open-air non-programmed spaces, as a park; and the relation to the powerful geography of Rio de Janeiro, through controlled views of the extensive landscapes of the surroundings, especially towards the set of mountains known as the Sleeping Giant.
The architecture: brute delicacy, intervals, and discoveries. Overlaid to this interweaving of landscapes, a materially simple and direct architecture was proposed in order to reinforce the delicacy of the collection, but powerful enough not to disappear amid the pulverized surroundings of single-family houses. For this reason, the façades are fragmented, alternating with gardens that improve the ambiance of the exhibitions, defining intervals along with the exhibition narratives as glimpses of the exterior world. On the other hand, the scarce palette of materials - concrete, wood, glass, Portuguese stone pavement, and vegetation - reinforces a sense of intimacy for the experience of the collection.
The entire building is conceived through a modular constructive logic that articulates concrete walls, steel beams, and light enclosures, forming an environmental system that allows not only to house the current program of the Museum but also to easily adapt the building to new demands. These elements are arranged on a 9x9m grid creating a controlled alternation between indoor spaces and outdoor gardens, single-height and double-height rooms, serviced and servant areas. Conceiving the building as a system rather than an object expands the possibilities of the use of spaces, the margins of freedom of its users, and consequently its lifespan. This way of reasoning also allows the construction to be modulated in time, in stages that keep up with the development of the institution itself. Thus, the building now open to the public is just the first stage of a living structure and a changing landscape.
Both in this phase and in its final completion, the central courtyard acts as a protagonist space and will integrate the reception and a future temporary exhibition. The exhibition path, punctuated by moments of controlled interaction with the gardens, offers a great diversity of spaces in terms of proportion, light, height, introspection, and openness. Multiple doors allow different curatorial strategies and different organizations of the exhibitions. The concentration of administrative and technical spaces along the south and west facades provides optimization of flows, qualifying the workspaces by interacting with the garden. The technical flows for warehouses, assembly, and loading and unloading areas are equated through wide accesses that allow direct connection to the exhibition rooms.
The high-ceiling spaces in technical areas will allow the future growth of the storage and art depository areas in a simple and economical way through the insertion of metallic mezzanines, a resource that can be extended to the other areas of the Museum that improves its flexibility and growth. The centralized location of the welcoming spaces articulates the different accesses to the exhibition and support spaces. The reception floor, in semi-polished Portuguese stone pavement, continues the paving of the arrival square, emphasizing the continuity between interior and exterior realms. On the second floor, a generous balcony that works as an extension of the restaurant and the playroom improves the visual interaction to the gardens and the distant landscape, mediated by panels of movable louvers that control sunlight and contribute to the characterization of the external image of the museum.
In the first months of operation, an intense visitation positively changed the place, characterized by a very low density and predominantly residential occupation. The intense activities are transforming the complex into a new cultural destination in the city of Rio de Janeiro. The implementation of the gardens, as well as several cultural actions of the museum, have been carried out through crowdfunding, which contributes to the construction of an affectionate relationship between the public and this new place, which is permanently under construction. This museum, in its intertwining between architecture and landscapes, pays homage to the words of Roberto Burle Marx: “Time completes the ideas.”
▼项目更多图片
{{item.text_origin}}

