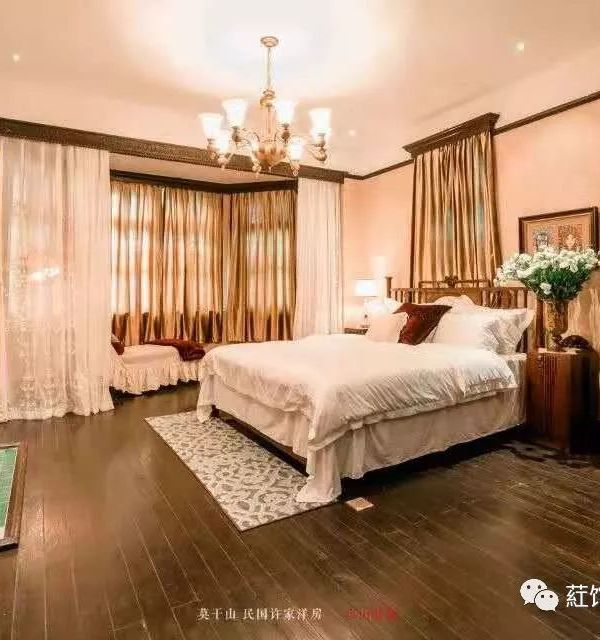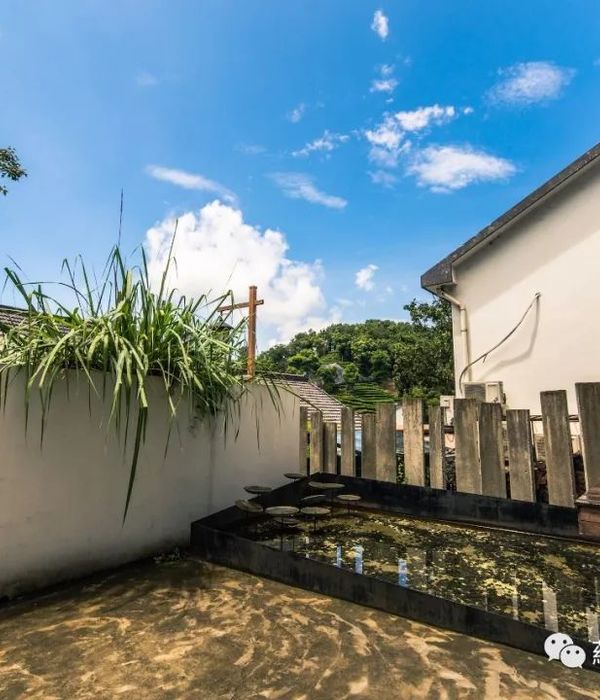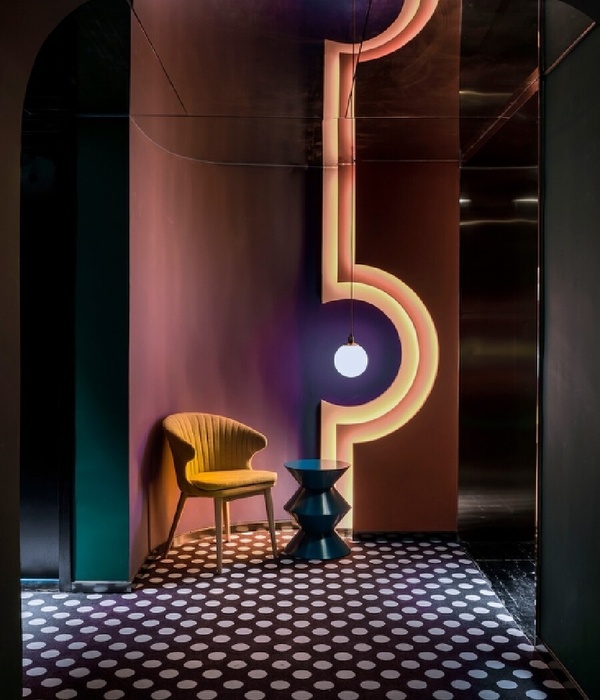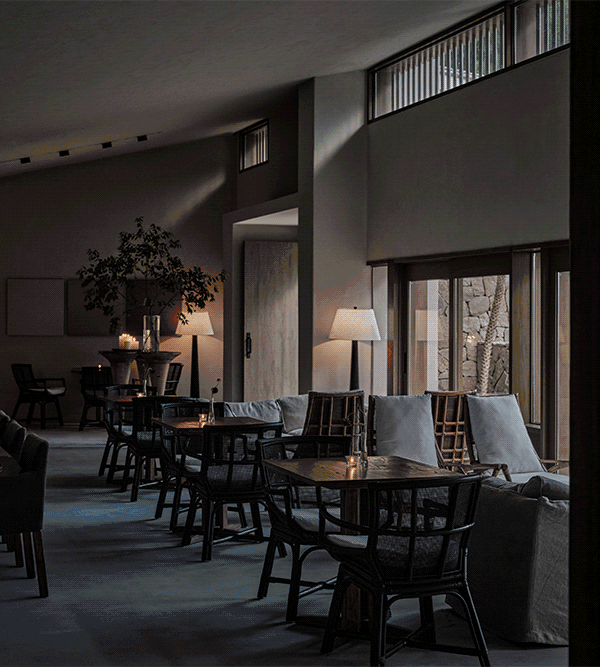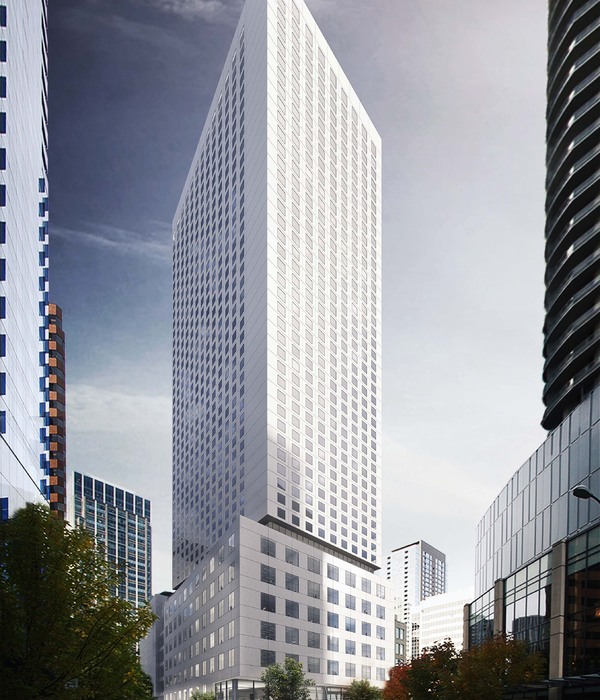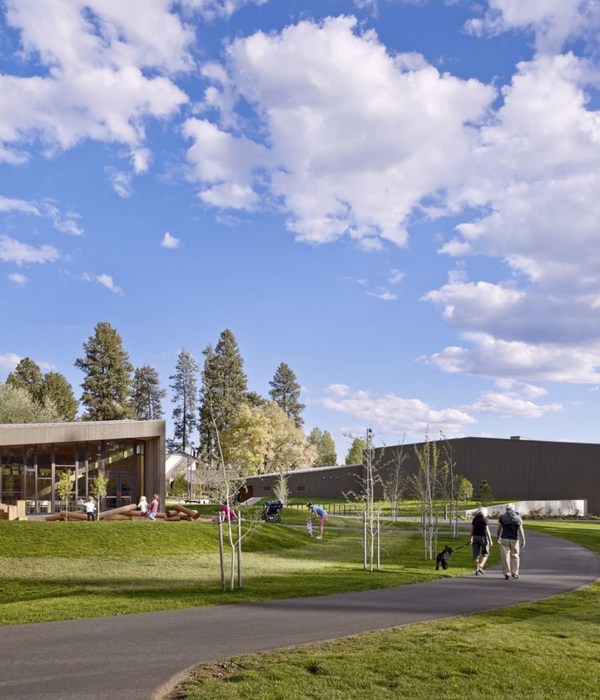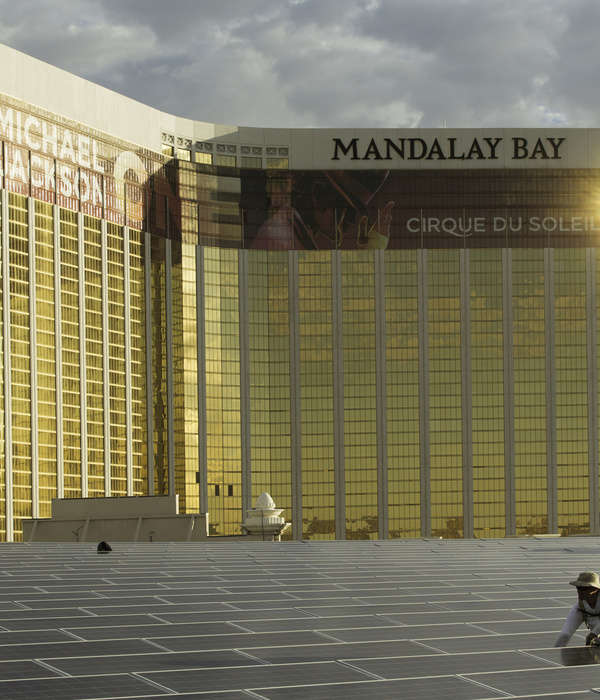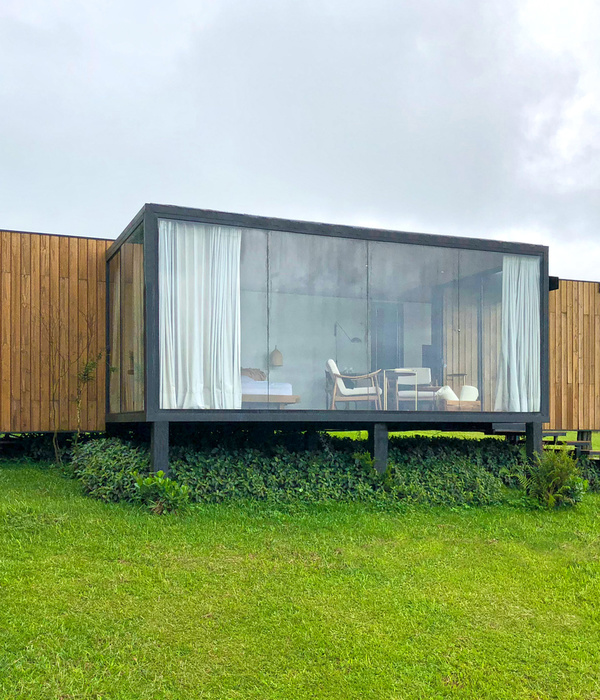继时代广场的Moxy酒店之后,Yabu Pushelberg和Rockwell集团联手为位于纽约切尔西社区的酒店设计了内部装修。设计公司Stonehill Taylor完成了这座35层建筑的建筑设计,采用了耐候钢柱和巨大的窗户。
Following on from the Moxy in Times Square, Yabu Pushelberg and Rockwell Group teamed up to designed the interiors for the location in New York's Chelsea neighbourhood.Design firm Stonehill Taylor completed the architectural design of the 35-storey building with Corten steel columns and huge windows.
Yabu Pushelberg和Rockwell集团在这家纽约酒店内创建了一个混合了花卉和滑稽的酒吧、餐厅、工作空间和节省空间的卧室。这家349间客房的酒店由Lightstone开发,是Moxy酒店的最新前站。Moxy酒店是万豪酒店集团的子公司,旨在在不影响风格的情况下做到价格合理。
Yabu Pushelberg and Rockwell Group have created a mix of floral and zany bars, restaurants, workspaces, and space-saving bedrooms inside this New York hotel.Developed by Lightstone, the 349-room hotel is the latest outpost of Moxy – a subsidiary of hospitality company Marriott that aims to be affordable without compromising on style.
由Putnam & Putnam经营的小花店位于酒店的前面,旁边是一家意大利糕点店。这两间公寓的正面都有巨大的玻璃门,可以向上摆动,将它们打开通向街道。客人可以在花店后面由Yabu pushelberg设计的接待处登记入住,这是Moxy酒店简洁好客的一部分。桌子从天花板上垂下来,霓虹灯闪烁着与鲜花有关的标语。
A small florist run by Putnam & Putnam is located at the front of the hotel, alongside an Italian patisserie. Both are fronted with huge glass doors that swing up to open them onto the street.Guests are able to check themselves in at the Yabu Pushelberg-designed reception behind the flower store – forming part of the Moxy's stripped-back approach to hospitality. Desks hang down from the ceiling while neon signs flash slogans related to flowers.
由Rockwell Group设计的带有木板标记的弯曲混凝土楼梯从一楼通往一楼大堂区域。这一层的主要区域被设计成一个联合办公空间兼酒吧。晚上,一个常规的DJ出现播放音乐。酒吧后面是一个三层楼高的玻璃温室,从这里可以看到下面的花卉市场。面对着玻璃的墙上长满了绿色植物。
A curved concrete stair imprinted with the markings of wooden boards leads from the ground floor to the first-floor lobby area, designed by Rockwell Group.The main area on this level is designed to function as a co-working-space-cum-bar. At night, a regular DJ turns up to play music.Tucked behind the bar is a three-storey-high glass conservatory that offers views to the Flower Market below. Greenery runs all the way up the wall facing the glass.
电梯将一楼的这一侧与另一半分隔开来,设计团队在那里创建了一个可适应的会议空间和休息区,可以“在五分钟内解构”。私人房间包括滑动玻璃门,可以拉出围合私人办公桌和可折叠成更大的会议办公桌的木桌。这些细节是Moxy时代广场工作空间的发展。
The elevators separate this side of the first floor from the other half, where the design team has created an adaptable meeting space and lounge area that can be "deconstructed in five minutes".Private rooms comprise sliding glass doors that can be drawn to enclose private desks and wooden tables that fold out to form larger desks for meetings. These details are intended as a development of the workspaces in the Moxy Times Square.
在地板的后面是另一个玻璃社交空间,一侧是一个陶土披萨烤箱和一个用来举办“地球饮酒游戏”的桌子。一幅壁画覆盖在玻璃墙上,以掩饰这个房间后面的建筑。
Towards the back of the floor is another glazed social space, flanked on one side by a terra cotta pizza oven and a table designed to host a "bocce drinking game". A mural covers over the glass walls to disguise the building behind this room.
Rockwell Group在酒店的顶层设立了The Fleur Room夜总会。继底层区域的主题之后,它的特点是玻璃墙,可以打开360度的视野,横跨自由女神像和帝国大厦。
Rockwell Group topped the hotel with The Fleur Room nightclub. Following on from the theme of the ground floor areas, it features glass walls that can be opened up to 360-degree views spanning the Statue of Liberty to the Empire State Building.
酒店的其他设施包括咖啡厅、面包店和一楼的Ferroce餐厅。这些区域由TAO集团和Francesco Panella经营,其设计借鉴了罗马的老餐馆,包括饱经风霜的灰泥墙、木制和皮革桌子、印花纺织品和毛绒窗帘等细节。
Other amenities at the hotel include a cafe, bakery and Ferroce restaurant on the ground floor.Run by TAO Group and Francesco Panella, these areas are designed to draw on timeworn eateries found in Rome, including details like weathered plaster walls, wooden and leather tables, flowery textiles and plush curtains.
餐厅包括一个私人餐厅,它被定制的壁画覆盖,一个细长的户外空间更亲密的用餐体验。虽然罗克韦尔集团专注于公共空间的繁荣,Yabu Pushelberg的任务是在紧凑的空间中创建豪华,高效的客房。
The restaurant encompasses a private dining room, which is covered in custom murals, and a slim outdoor space for a more intimate eating experience.While Rockwell Group focused on the exuberance of the public spaces, Yabu Pushelberg was tasked to create luxury, efficient guestrooms in compact spaces.
与Moxy时代广场一样,该公司的设计使用定制家具,最大限度地利用有限的空间。每个房间都有内置的木床,根据布局的不同,有国王床、女王床、双人床和上下铺。椅子和桌子可以折叠起来挂在墙上的木栓上,木栓也可以用来代替橱柜挂衣服。额外的储物抽屉开在床的下面。
As with the Moxy Times Square, the firm's design uses custom furnishings to make the most of the limited space. Each room features built-in wooden beds, which range from king, queen, double and bunk beds depending on the layout.Chairs and tables can be folded away and hung from wooden wall pegs, which are also used to hang clothes in lieu of cabinets. Additional storage drawers are slotted underneath the beds.
为了节省空间,浴室的布局也不传统。用法国产的石头制成的脸盆被移到浴室外面。淋浴和厕所位于一个单独的体量中,由半透明的玻璃隔开。条纹窗帘覆盖了大窗户,而其他细节包括蜡浸帆布床头板垂在墙上。
The bathroom layout is also unconventional to save space. Washbasins, which are made out of stone sourced from France, are moved outside of the bathrooms. The showers and toilets are housed in a single volume, partitioned by translucent glass.Striped drapes cover large windows, while other details include wax-dipped canvas headboards that drape down over the wall.
{{item.text_origin}}

