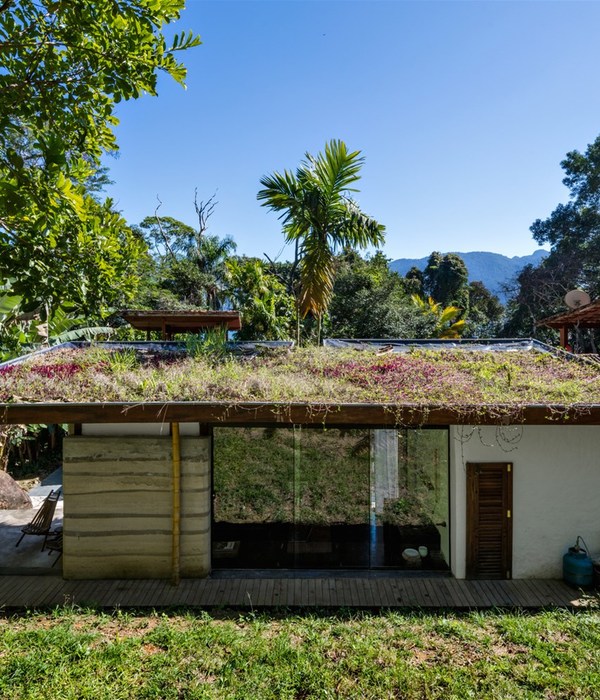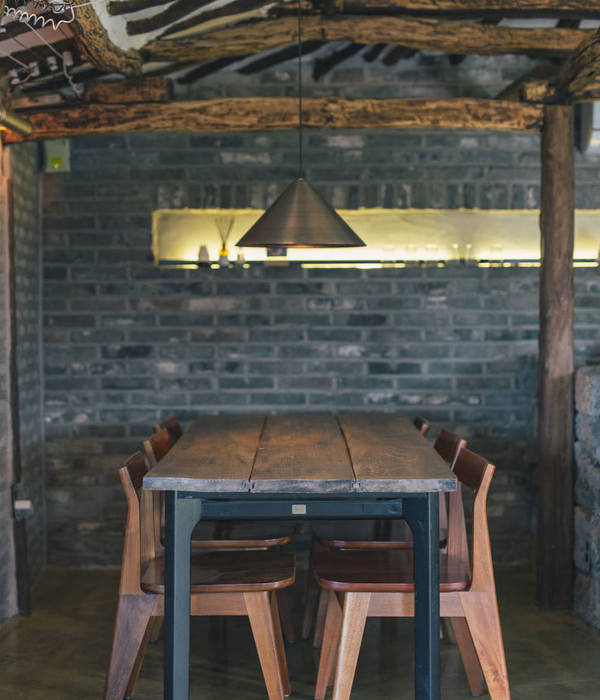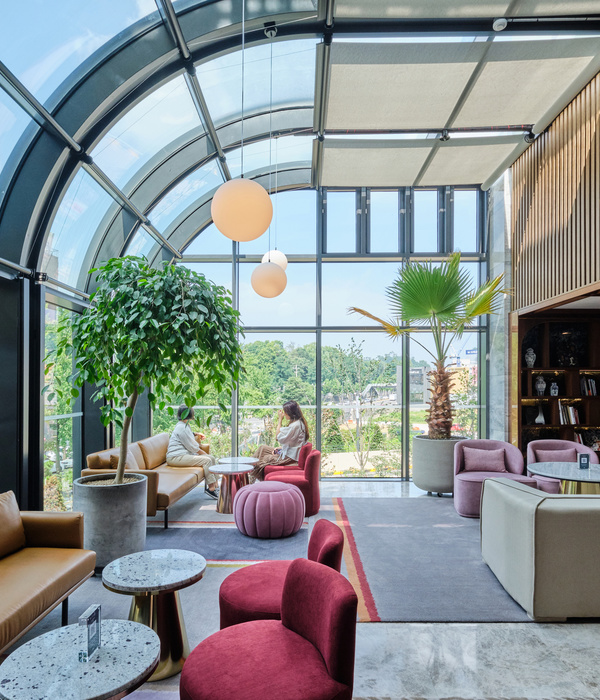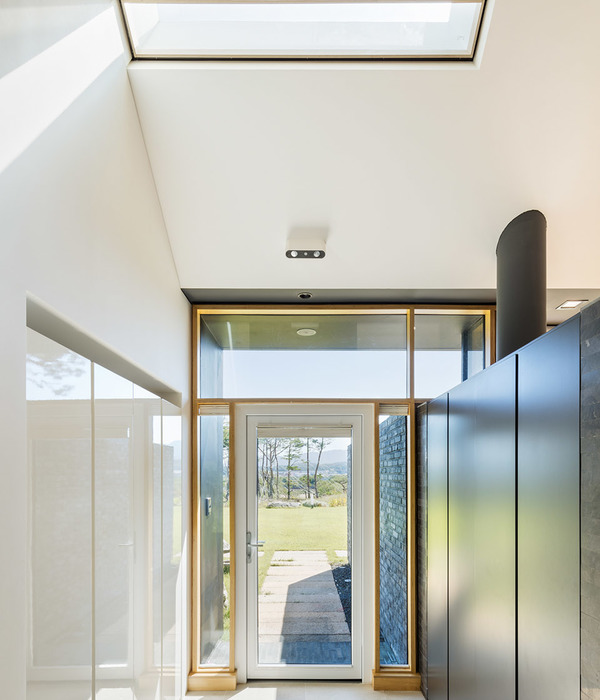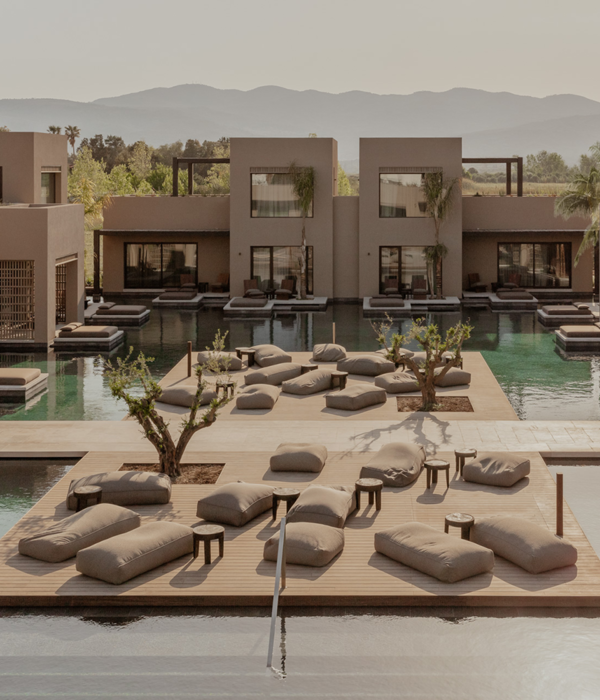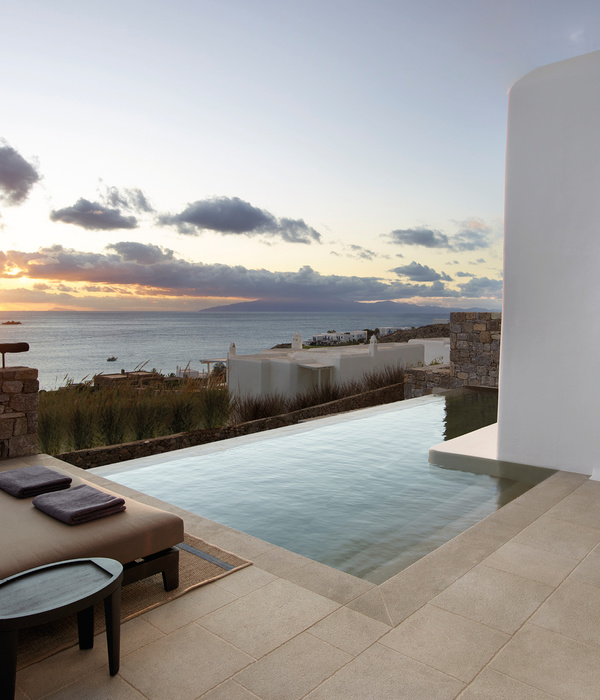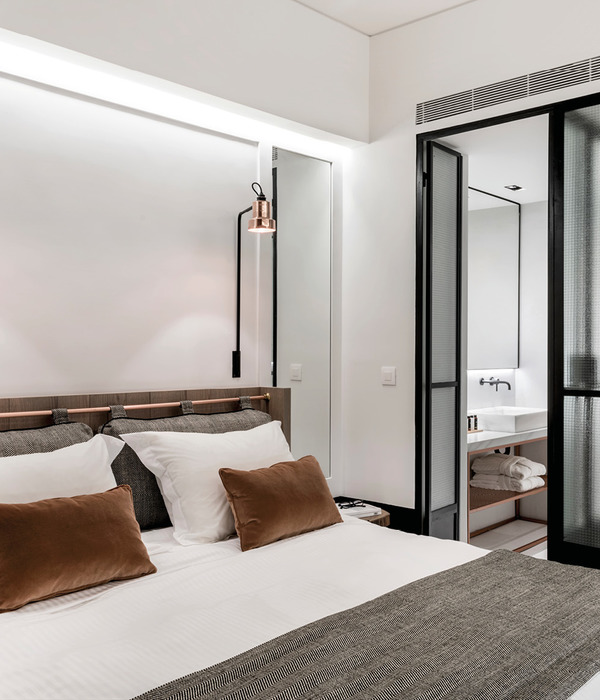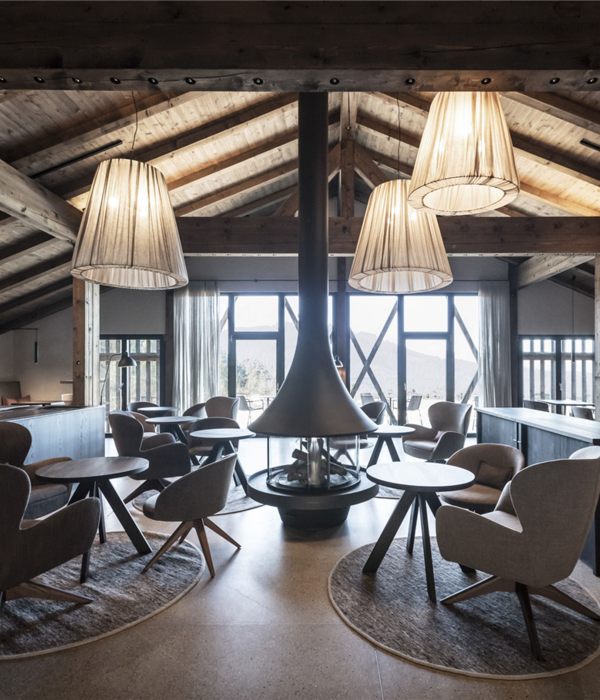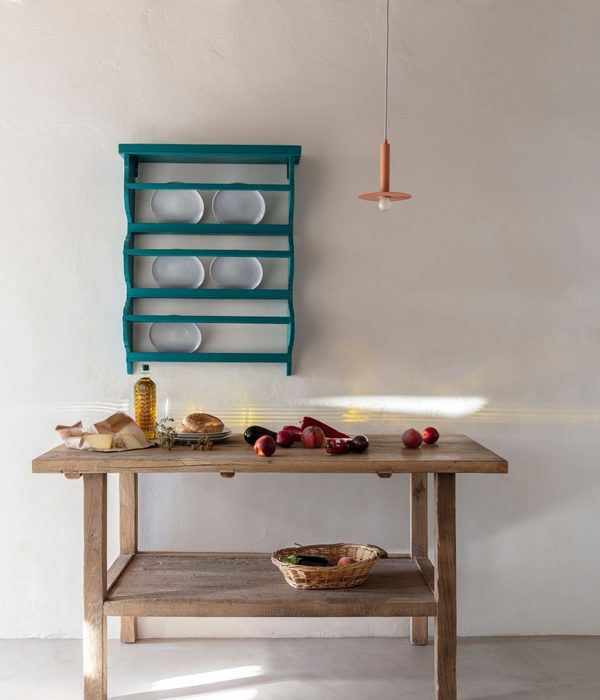Hyatt Regency Seattle Exterior
Hyatt Regency Seattle Exterior 2
Hyatt Regency Seattle Lobby
Hyatt Regency Seattle Lobby 2
Hyatt Regency Seattle Prefunction
Hyatt Regency Seattle Ballroom
Positioned at the nexus of Seattle’s downtown commercial, convention, and high-rise residential neighborhoods, the 1,400,000-square-foot Hyatt Regency Seattle synthesizes a diverse mix of urban influences into a skyline-scaled, mixed-use building. The tower’s monolithic composition will provide a bold, yet quiet, counterpoint to the highly articulated neighboring towers; its ethereal exterior conceived to dissolve and merge into the silvery sky as it rises above surrounding buildings.
The 45-story, 500-foot-tall building is composed of two primary volumes: one, a semi-detached, eight-story podium bisected at street level by a mid-block connector; the other, a 37-story tower. The podium will provide 105,000-square-feet of meeting and ballroom space integrated with a two-story glazed base featuring a restaurant and hotel lobby functions. The tower above will host a 1,260-room hotel. The tower will rise above the podium’s rooftop terrace atop a glass-enclosed fitness center and club lounge.
The building will activate the city at street level through a series of highly transparent spaces including the lobby, porte-cochere, restaurants, bars, and shops. Ground level spaces are designed to spill out onto the wide, landscaped sidewalks—a visual merger of inside and outside. The second level will feature additional retail, including a grab-and-go market, a large bar and restaurant, and expanded lobby lounge space for hotel and meeting guests.
The tower’s placement on the southwest corner of the block will allow it to knit together with the dense commercial high-rises of downtown and the convention center expansion. The overall massing strategy will minimize shadows cast over adjacent blocks to the north where the lower height of the podium aligns with the residential and mixed-use neighborhood. A new mid-block connector will interface with an existing alley for pedestrian, garage, and back-of-house access within the interior of the block, leaving the street perimeter free for continuous public space with wide sidewalks, street furnishings, and generous plantings. A vertical window wall rising above the mid-block connector will divide the podium into two smaller volumes. The northern portion will be devoted to ballrooms, and feature a pre-function hallway and event space that will open to views of Stewart Street via a deep-set window wall. The southern portion will contain meeting rooms. Paintings and sculpture, located throughout the building’s public spaces, will animate the building’s refined aesthetic.
The hotel, which will be operated by Hyatt Regency, is expected to be completed in 2018. LEED Gold Certification is anticipated.
Project team:
LMN (architecture, interiors, urban design)
R. C. Hedreen Co. (developer)
Zena Design Group (hotel room, tower lobby interior design)
Sellen Construction (contractor)
Hyatt Regency (hotel brand)
Berger Partnership (landscape architecture)
CPL (civil engineering)
MKA (structural engineering)
Arup (MEP engineering)
Graham Baba Architects (restaurant design)
HLB (lighting design)
Ricca (food service and laundry)
Studio SC (graphics and wayfinding)
Year 2018
Work started in 2016
Work finished in 2018
Main structure Mixed structure
Client Hyatt Regency
Contractor Sellen Construction
Status Current works
Type Hotel/Resorts
{{item.text_origin}}

