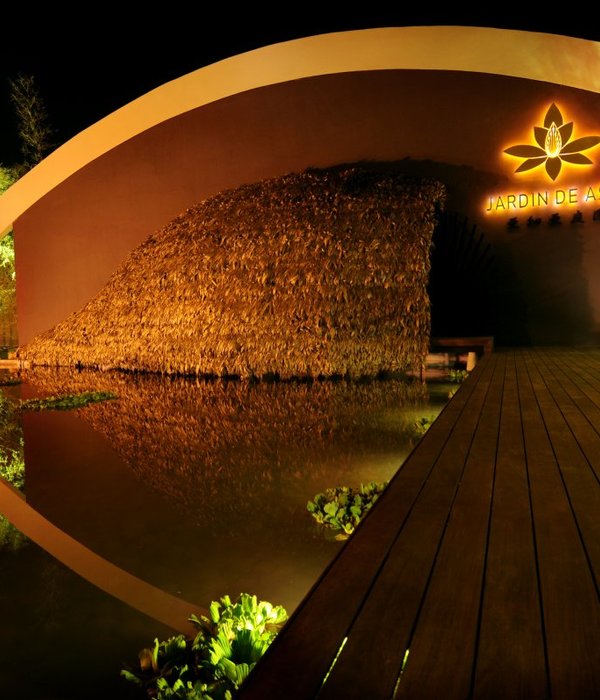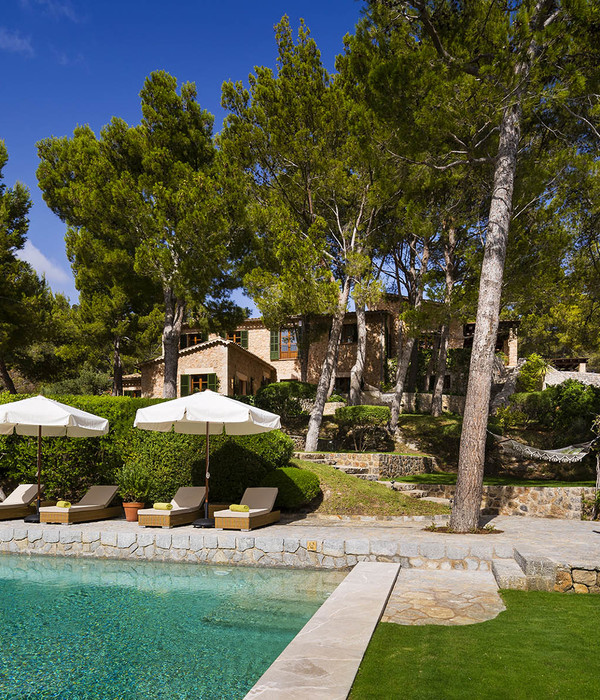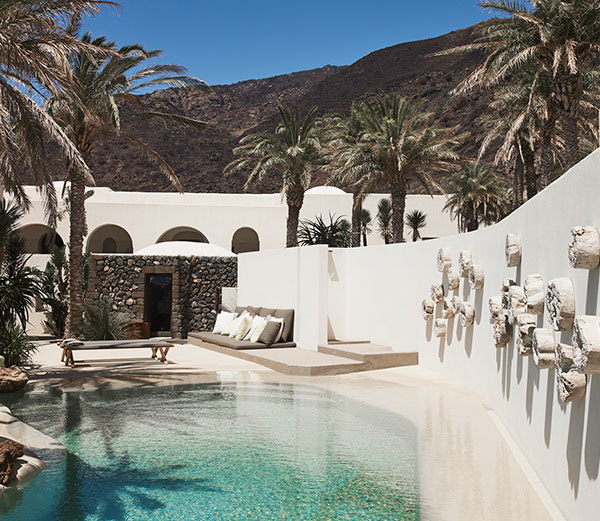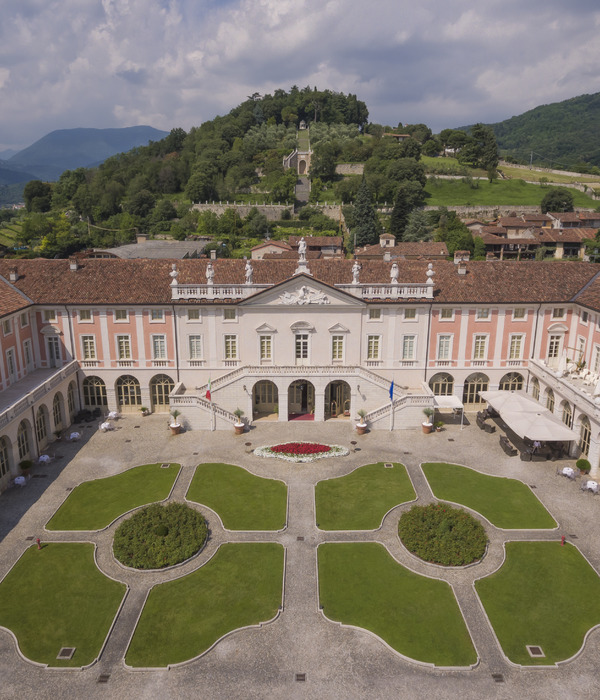“Diaspora”源自古希腊语:διασπορά,从词源上来讲,有国家分散或分离的意思,也指一个民族的成员分散在世界各地形成村庄居住地点或社区。在现代社会,“回归田园”一词频繁出现。人们为了寻求另一种生活模式而回到家乡,一种全新的以“情感迁移”为重点的居住模式也因此逐渐形成。
▼项目概览,overall view of the project © Kyungsub Shin
‘Diaspora’ has the meaning of national dispersion or separation in its etymology. It also refers to the residing place and community where the members of an ethnic group have scattered across different pats of the world and formed a village. In modern society, the words ‘returning from farming and home’ are frequently appearing. This is because a new form of ‘emotional diaspora’ is appearing as returnees migrate their home ground in search of another life.
▼住宅采用了坡屋顶的建筑形式,The house is designed with a pitched roof © Kyungsub Shin
▼住宅单体山墙立面,gabled facade of the house © Kyungsub Shin
这些迎合了“情感迁移”居住模式的乡村集合住宅与标准的单元住宅形成鲜明的对比,它们以社区的形式聚合在一起,即相互联系又彼此独立,为那些曾在不同地方生活过的归乡者提供了和谐的共处氛围,在尊重彼此不同的生活模式的前提下,形成了富有多样性的居住环境。
▼归乡者经历过不同的生活模式,The returnees have experienced different patterns of life © L’EAU design Co.,Ltd
The houses of these villages must free from the enumerative duplication of the standardized residential units and must be formed in a communal arrangement where the houses, which have included the unique lifestyle of those who have lived their lives are in harmony with each other’s variety.
▼统一的单体衍生出多样性的住宅单元,Unified monomer gives rise to a diversity of residential units © L’EAU design Co.,Ltd
位于韩国涟川郡的DIASPORA社区住宅就秉承了自治与极具灵活性的特点,在结合当地环境的同时,为居住者提供了尊重彼此生活模式的条件。考虑到当地气候特征,建筑采用了坡屋顶的形式,并沿轴线排布,使全体村民都能欣赏到村庄对面的绀岳山,共享自然美景。
▼住宅并沿轴线排布,the units are arranged by the arrangement axis © L’EAU design Co.,Ltd
Yeoncheon Diaspora is based on autonomy and flexibility in placement in order to respect each other’s life, but it takes into account the local characteristics of the site. Set a constant gable slope appropriate to the climate characteristics and arrange the arrangement axis so that the village community facing the panoramic view of Mt. Gam-ak shares the landscape together.
▼体块生成,process of the concept © L’EAU design Co.,Ltd
▼概念分析,analyze of the concept © L’EAU design Co.,Ltd
住宅山墙的布局取决于不同房间的功能与朝向。每个住宅单体都经过体量的切割,形成不同的空白空间,这种设置使室外环境自然地渗透到建筑中,营造出返璞归真的环境氛围。建筑外观体量确定后,再将必要的生活空间插入其中,因此形成了一种可随时间变化的结构体系,极大地提高了空间的适应性与灵活度。
▼项目主入口,entrance of the house © Kyungsub Shin
▼露台形成优质的室外活动空间,The terrace forms a quality outdoor activity space © Kyungsub Shin
▼角窗体现出建筑体块的切割,The corner window shows the cutting of the building volume © Kyungsub Shin
▼自然环境通过切割的空间渗透到建筑中,natural environment permeates the building through the void spaces © Kyungsub Shin
▼立面细部,details of the project © Kyungsub Shin
The gable volumes are placed depending on the function of the room and considering the direction. The full volumes are partially taken out and filed with void space, inserting nature into it, creating a primitive. Later, necessary rooms are added to the volume to create a generative structure that is modifiable over time.
▼入口玄关,The entrance porch © Kyungsub Shin
▼由玄关看室内空间,viewing the interior from the porch © Kyungsub Shin
▼餐厅与厨房,dining and kitchen © Kyungsub Shin
▼大面积的玻璃为客厅营造出通透明亮之感,Large area of glass makes the living room transparent and bright © Kyungsub Shin
▼卧室,bedroom © Kyungsub Shin
▼天窗细部,detail of the skylight © Kyungsub Shin
▼平面图,plan © L’EAU design Co.,Ltd
▼立面图,elevations © L’EAU design Co.,Ltd
▼剖面图,sections © L’EAU design Co.,Ltd
{{item.text_origin}}












