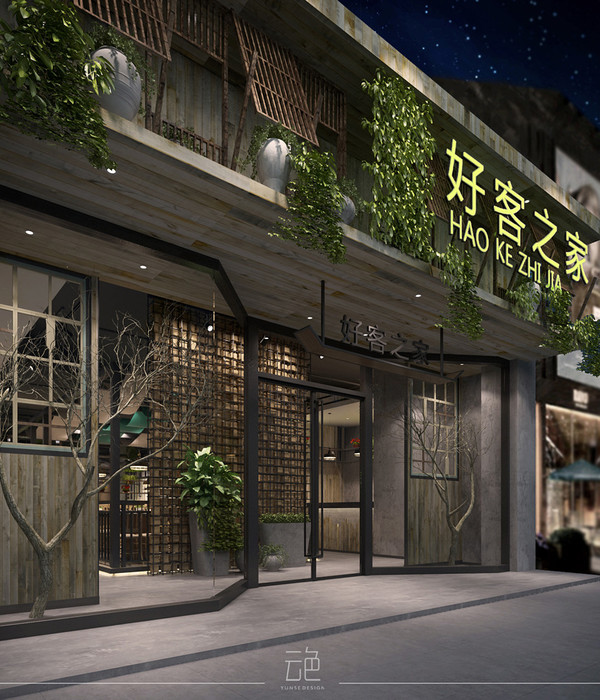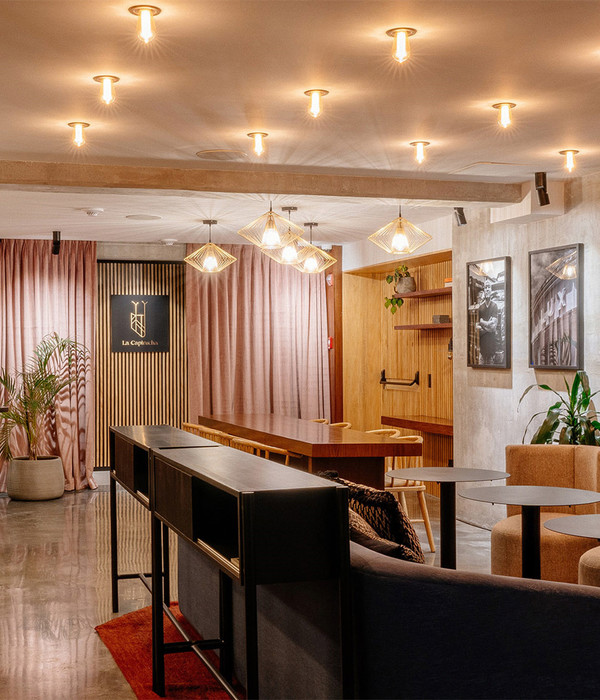The house is placed in the traditional village of Chorio in Sikinos Island, overlooking the Aegen sea and Sikinos’s wild and dry landscape. The main access to the house is via the old and narrow pedestrian streets of the village on the south side of the plot. A second one, on the west side and in a lower level, leads to its gardens and afterwards to the house.
The building was an old traditional residence but a significant one, something that proves by its size and its specific structure. A considerable common living area with a big arch in the middle of the space, two similar rooms in the background that stands symmetrically in relation with the living area and some other additional spaces in the sideways was the typical structure of the house. The ceiling was flat, as the tradition defined, due to water shortage and the walls were thick and made by the local stone.
After a detailed study of the old building and its morphological elements, the architectural intervention aimed at the absolute preservation of its original form and interior space without any alteration of its identity.
The arched entrance on the south side of the plot leads through a small and narrow planted backyard to the common living area of the house. A high ceiling space, with rough wooden beams on its top, separated by an arch contains the living room and the dining area. The two symmetrically doors of the façade, that you meet first entering inside the common area of the house, leads to the main bedroom and to its wardrobe and bathroom. These two smaller rooms have a view to the front yard of the house looking to the northwest and are connected to each other with an arched, perforated doorway.
On the left side of the common area a narrow but high ceiling passage heads to the kitchen place and through this space to the guest room and its bathroom. These two spaces are placed on the sideways of the main structure of the house looking also to the northwest. The guestroom in a higher level than the rest of the house has a protected yard that is enclosed by thick walls and a small storage room. The main yard of the house on the northwest side has only internal access through the kitchen area and it is organized in different levels. A fluid path made by stone leads to the different kind of gardens (lemon garden, pine trees garden, herbs etc.) and final to the second entrance of the house to the village.
The residence kept its original use unspoiled with few alterations in order to be adjusted to the new occupants’ conditions. The outer shell of the house is preserved, as it was, white and cubic with all the trails and imprints of the past time on it. The openings irregularly placed, mostly to serve the needs of the interior and to protect the house from the weather conditions are replaced but keeping their initial colour, shape and motifs.
The geometry and the structure of the interior space slightly readjusted, improving the connection between rooms, making the house more functional.
The outdoor space and gardens reorganized regarding the planting and the sitting areas, but maintaining the loose layout.
Concerning the materials that are used, the floor was reconstructed with smooth cement plaster in an earthy brown colour, the walls are coated with a white film/colour that showcases the passage of time and the ceiling made by wooden beams and stones came up to the ‘surface’.
The furnishing of the house is a combination of old antiques, handmade furniture and modern pieces. Purpose of the design was to create a natural island way of life, with a sense of oldness and traditional style. Refined chestnut wood, rough concrete, ceramic vases, stone objects, coloured rugs, porcelain basins and table lights, straw chairs and stools, metallic wall lights, wild plants from the neighbour fields and surroundings and a touch of vivid blue and red colours complete the synthesis of the interior space that intends to give a sense of plain, authentic, rough/earthy and modest way of life, in a direct relation with the wild nature of the island.
Architecture and Interior Design: Kapsimalis Architects
Photographer: Yiorgos Kordakis
Photography Stylist: Ioli Chiotini
项目完工照片:
平面与结构图:
待补充……
效果与概念图:
待补充……
设计师:Kapsimalis Architects
坐落:Sikinos / Greece / 2020
语言:English
阅读原文
{{item.text_origin}}












