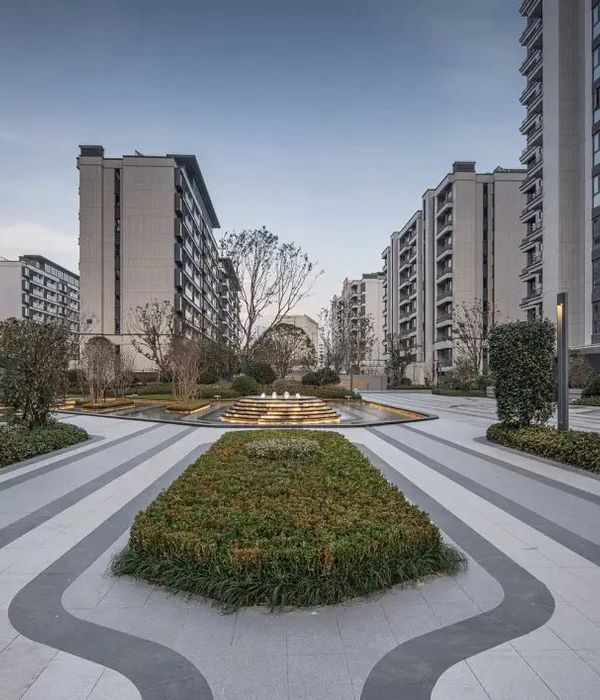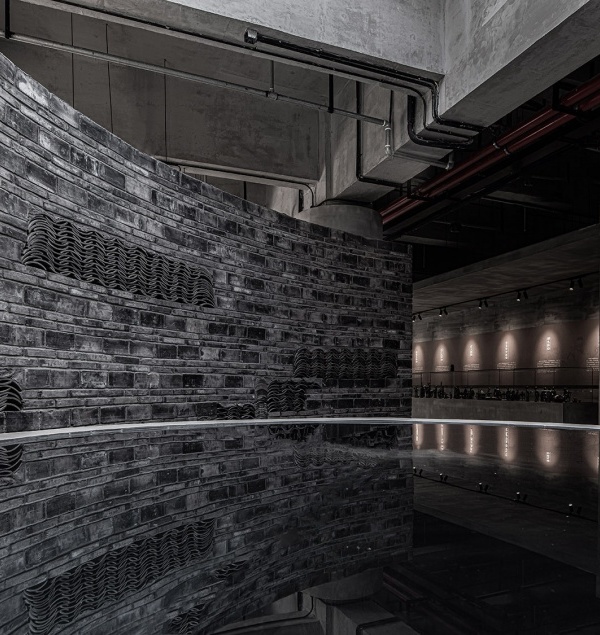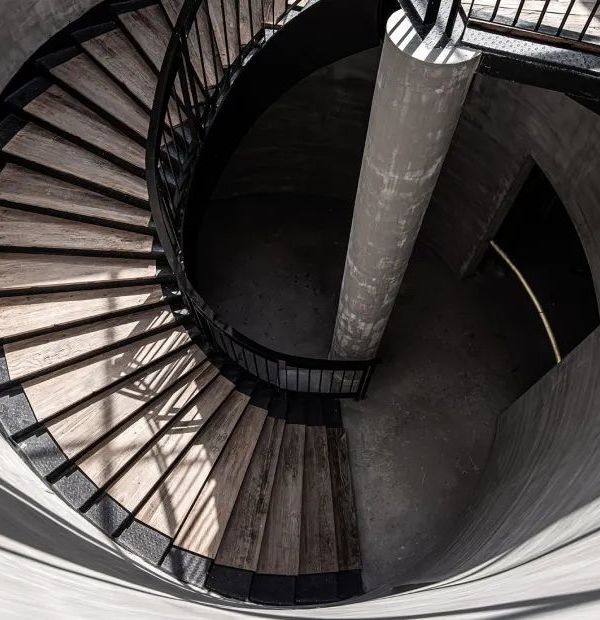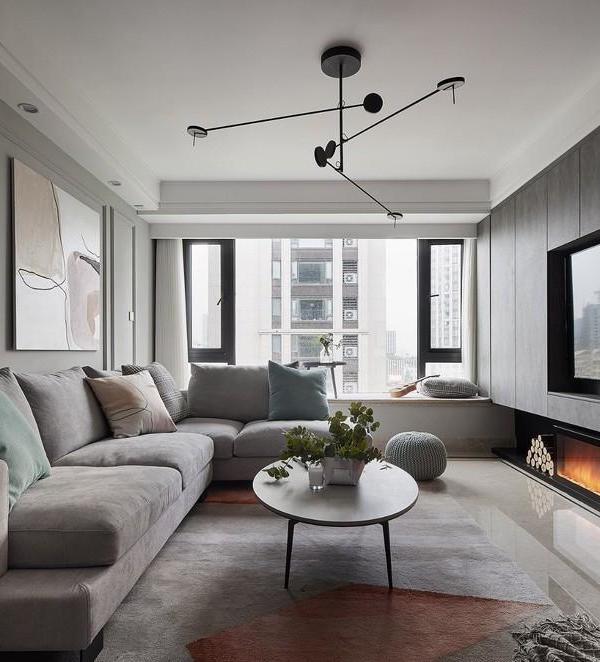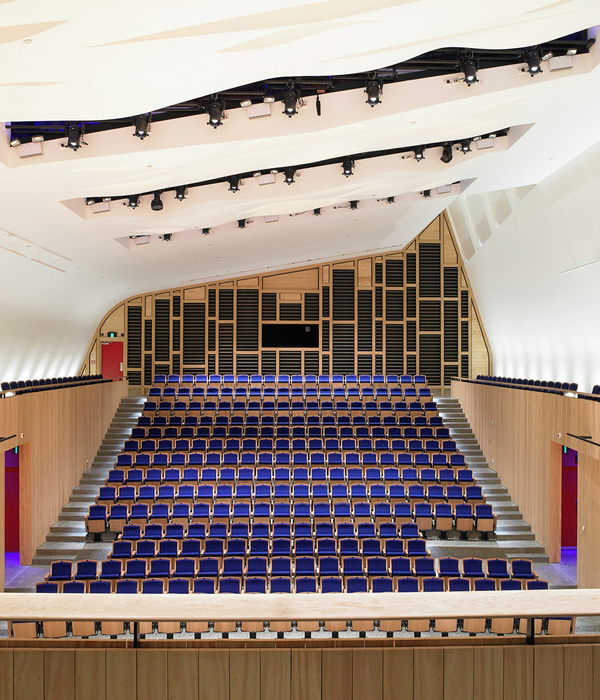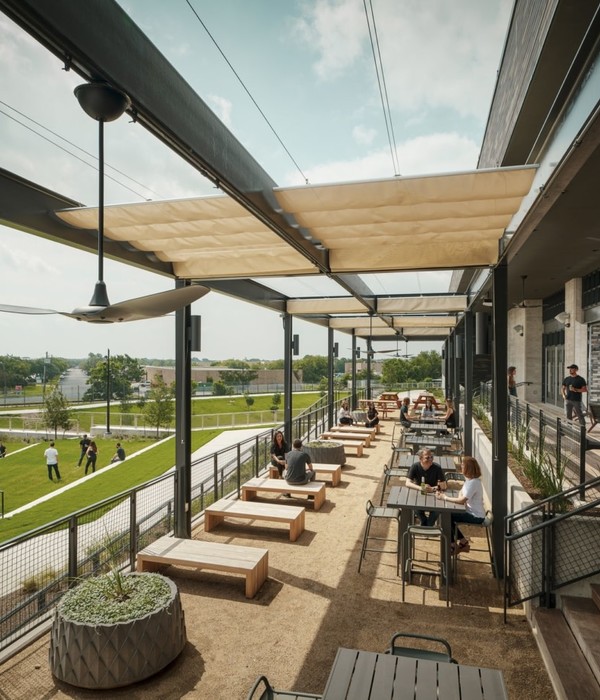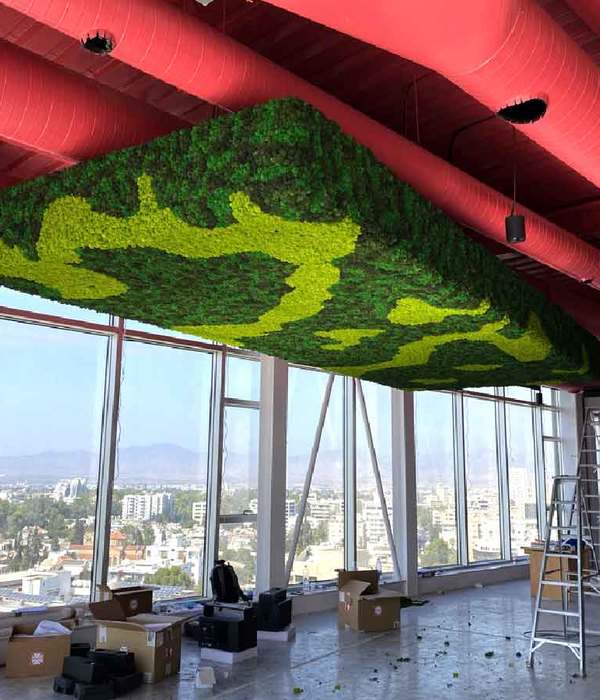德国生物医学研究中心Biomedical Research Centre (BMC) by Latz + Partner
Open space for the new building, infrastructure and urban green space plan with impact evaluation and mitigation management
The new research centre is being erected in the north of the central square of the high-tech campus Planegg – Martinsried. The research institutes, connected to each other via bridge buildings, are grouped around a peaceful, scenic open space, which, just like the campus square, is planned to be closed to the west within the scope of later construction stages. Much frequented areas, such as the foyer of the main auditorium, the library and the cafeteria, are oriented toward the tree-covered campus square. In its eastern section, a narrow water channel lined by columnar oaks stretches up to the internal green space surrounded by buildings.
The roof and surface water is collected and purified in the channel, flows over into open gutters and seeps into slightly depressed meadow basins. The water channel and the columnar trees will be extended to the north along further structures to be built.
In the western section, grasslands merge into a park developed on account of ecological compensation measures. Just like in the campus area, the trees comprise the species of the oak-hornbeam forest, whereas the seepage areas are dominated by moisture-loving alders and willows.
The newly developed road network links up with the existing roads. It combines the squares, meadows and the park?s thin grove to create a collectively used local recreational area for scientists, students and inhabitants of the surrounding residential areas.
{{item.text_origin}}


