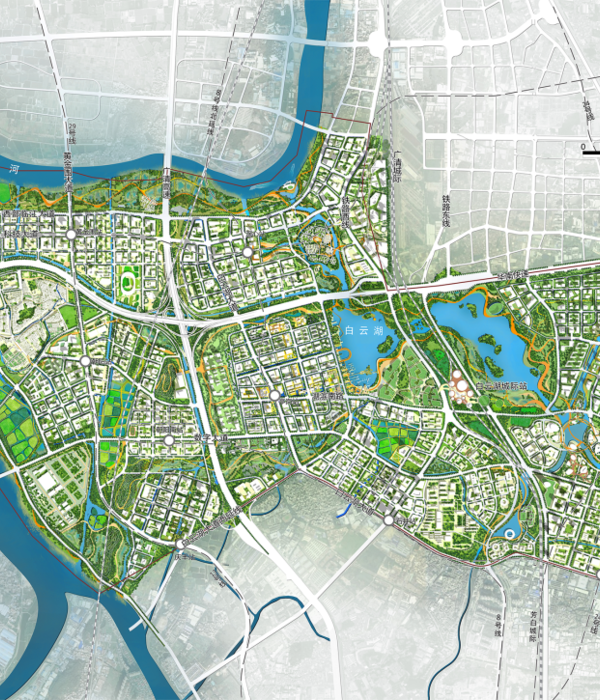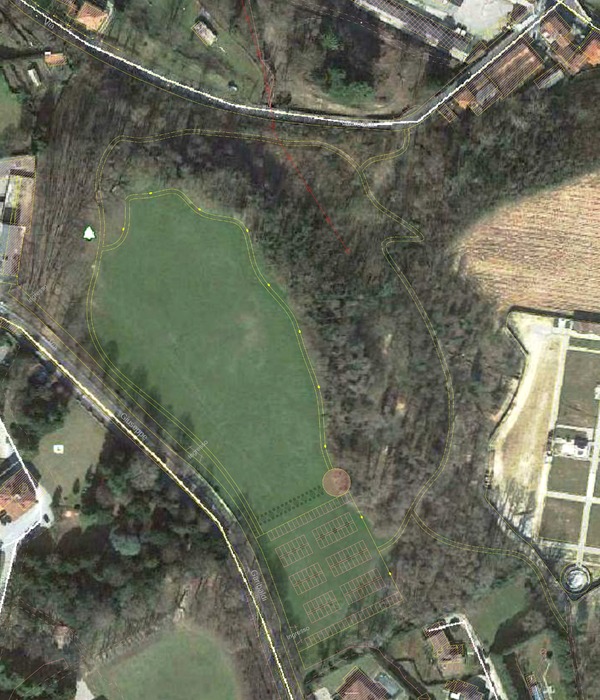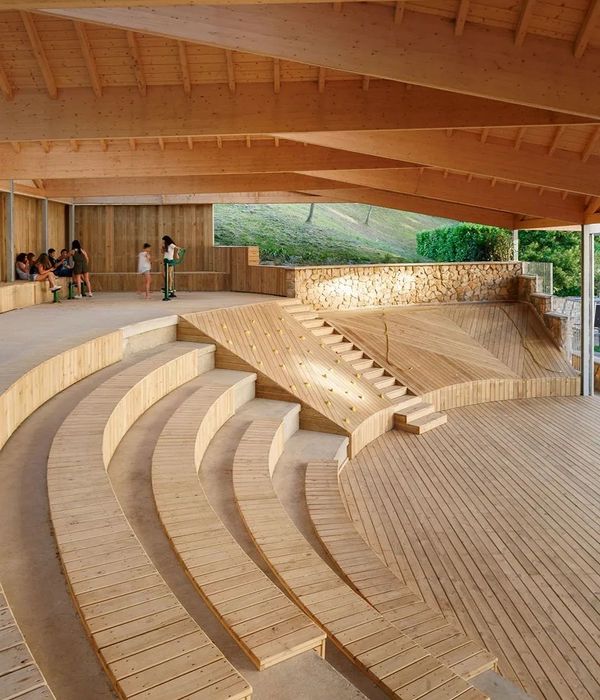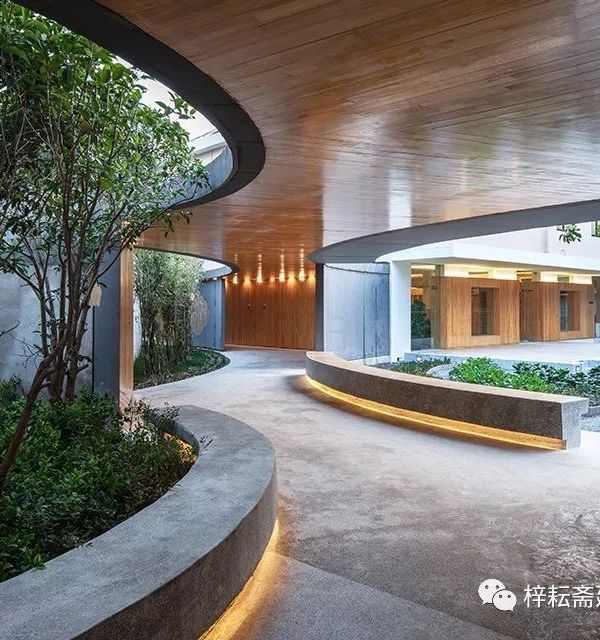非常感谢
gmp
.
Appreciations towards
gmp
for providing the following description:
上海内环核心自成一体的城市街区
Development of an entire inner city block in Shanghai
上海原法租界内坐落着密度较大的联排建筑群,也就是被称为石库门的里弄式住宅。“里”意为“邻里”,“弄”则为贯穿邻里的狭窄街巷。“里弄”内保留有私密的城市空间,这是上海历史发展过程中形成的一种独特的都市空间形态。
SOHO复兴广场为一座由办公空间、商业配套和餐饮设施构成的城中之城,其在尺度与街道走向布置上延续了周边街区的现状,同时也尊重了现有的历史建筑,以遗留的城市肌理弥合了老街区与新街区之间意义重大的交汇之处。SOHO复兴广场将致力于为行业领先的新兴创业企业提供服务。
The former French Concession in the heart of Shanghai is known for its typical rectilinear development – the Li Long. Li stands for neighborhood, and Long refers to the narrow rectilinear streets separating the buildings. This urban morphology, which is typical of Shanghai, creates narrow and intimate urban spaces.
The design for SOHO Fuxing Lu, an urban quarter with restaurants, shops and offices primarily intended for young start-up companies, adopts the scale and orientation of the neighboring blocks, integrates existing historic buildings and, in this way, adds to the important urban seam in the inner city using the existing urban development structure.
▼从东侧俯瞰综合体,100米办公塔楼拔地而起 View from the east showing the development and the 100 m high office tower
建筑综合体由九座拥有坡屋面、东西走向的长型建筑单体以及一座拔地而起、脱颖而出的高层建筑构成。在街区内部,巷陌和一道中央轴线交织贯通而成交通网络,所有街道均通向一座设有餐饮设施的中央广场。广场中心一个圆形的入口连接了位于地下层的商街与地铁站。
建筑的幕墙与屋面采用了浅色并宽窄不一的天然石材条形饰面板。与浅色条带装饰形成鲜明对比的是玻璃幕墙的深色金属框架。建筑群回避了一味仿古怀旧的建筑语汇,塑造了如同抽象画般的幕墙形象,强调了上海内环核心区的都市感和现代性。
SOHO复兴广场在落成后获得了绿色建筑LEED金级认证。
The ensemble consists of nine oblong building blocks with sloping roofs and an east-west orientation, and a high-rise building which provides a more general reference to the urban landscape.
Within the confines of this precinct, a network of pathways and small alleys converges at a central square with restaurants. A circular access provides entry to commercial facilities in the basement and to the underground railway. The façades and roofs have been clad with light natural stone strips of different widths. The dark grey metal elements of the glass façades provide a contrast to these strips.
The abstract pattern image of the façades and the omission of any historic references underscore the urban focus of the project in the center of the city.
On completion, the project obtained the LEED Gold certificate.
▼ 中轴线北侧广场,入口直通地下商街 Square to the north of the precinct with access to the underground distribution level
▼地下商街出口视角 View from the underground distribution level
▼低层建筑单体间街巷视野 Network of pathways through the low-rise linear development
▼ 总平面图 Site plan
▼街区内部广场 View of squares inside the precinct
▼街区内部广场 View of squares inside the precinct
▼东侧街道视角 View from the street in the east
▼以城市天际线为背景俯瞰综合体 Overview of the block, with skyline in the background
设计:曼哈德·冯·格康和斯特凡·胥茨以及斯特凡·雷沃勒
竞赛阶段项目负责人:苏俊
竞赛阶段设计人员:Stefan Hornscheidt, 李峥,周斌,张静
实施阶段项目负责人:Matthias Wiegelmann, 孔晶
实施阶段设计人员:蔡羽,郭福慧, Kornelia Krzykowska, 李凌,Sebastian Linack,解芳,Thilo Zehme, 张盈盈,郑珊珊, 周斌,Catharina Cragg, 戴天行,高蕊,华戎,吴华,袁航,张旭辉
业主:SOHO中国
中方合作设计单位:华东建筑设计研究院
照明设计:CONCEPTLICHT GMBH
地上总建筑面积:71.565,00 m²
地下总建筑面积:64.975,00 m²
商铺面积:85.661,00 m²
Design Meinhard von Gerkan and Stephan Schütz with Stephan Rewolle
Project management – competition Su Jun
Team members – competition Stefan Hornscheidt, Li Zheng, Zhou Bin, Zhang Jing
Project management – detailed design Matthias Wiegelmann, Kong Jing
Team members – detailed design Cai Yu, Guo Fuhui, Kornelia Krzykowska, Li Ling, Sebastian Linack, Xie Fang, Thilo Zehme, Zhang Yingying, Zheng Shanshan, Zhou Bin, Catharina Cragg, Dai Tianxing, Gao Rui, Hua Rong, Wu Hua, Yuan Hang, Zhang Xuhui
Client SOHO China
Chinese partner practice ECADI (East China Architectural Design & Research Institute CO. LTD)
Lighting design CONCEPTLICHT GMBH
GFA, total above ground 71,565 m²
GFA, total below ground 64,975 m²
Retail area 85,661 m²
Office area 50,879 m²
Height of high-rise building 99.85 m
{{item.text_origin}}












