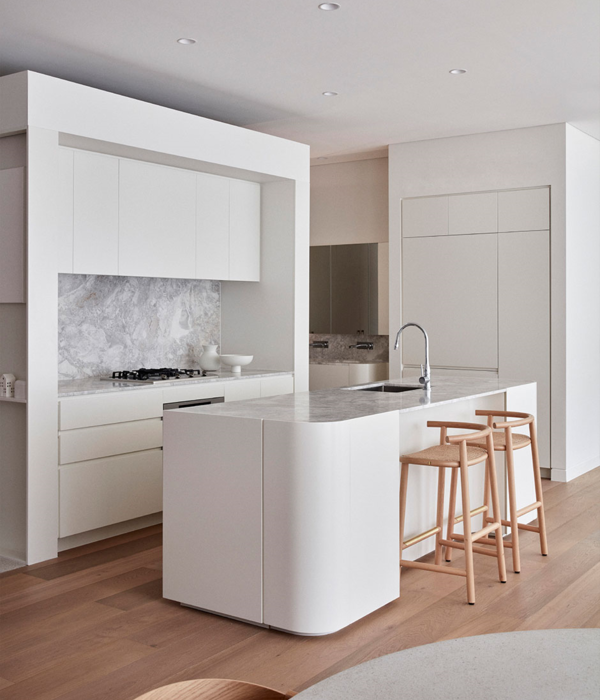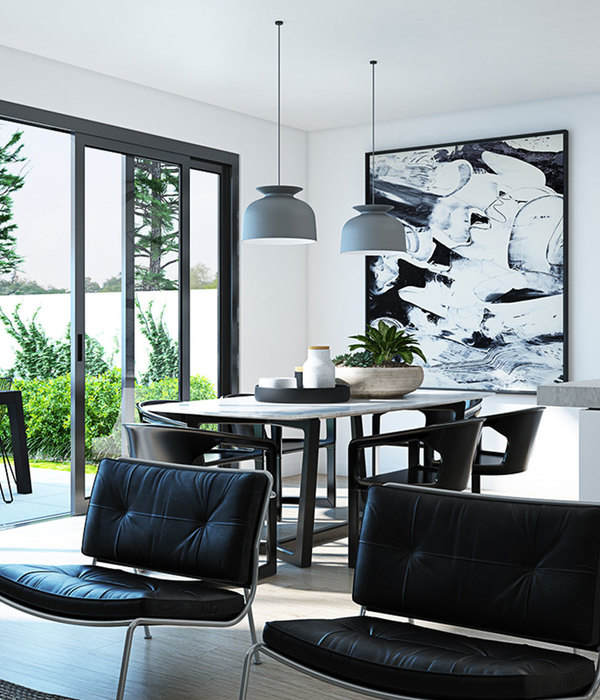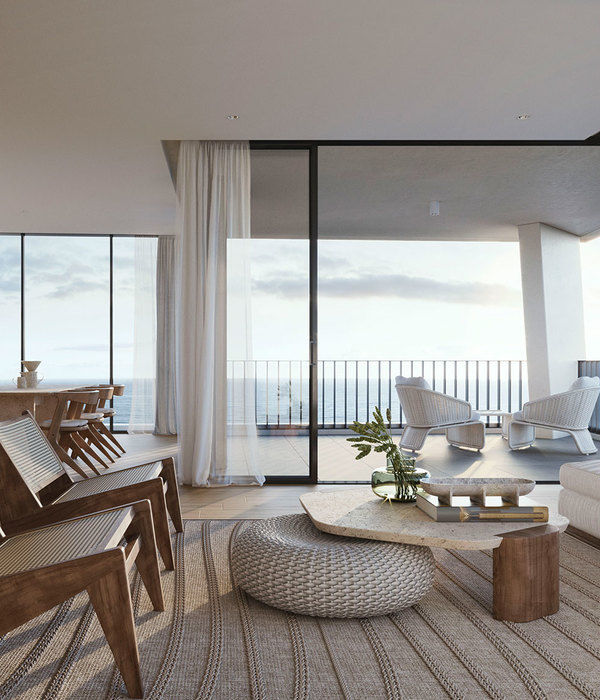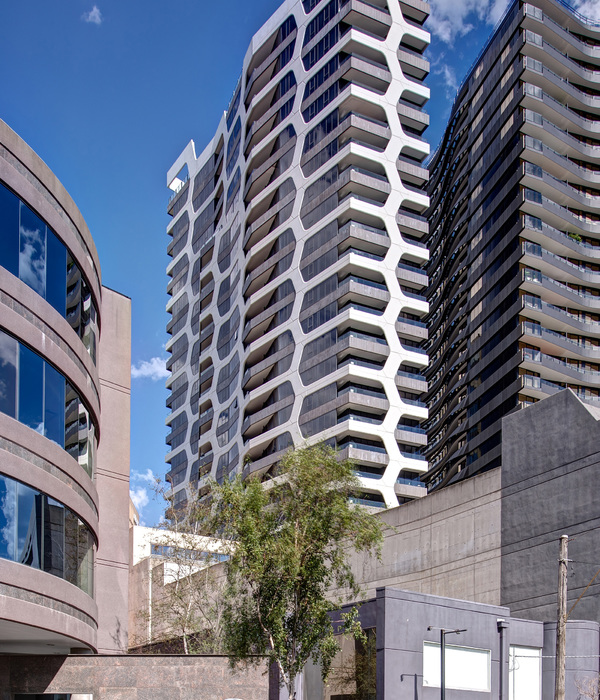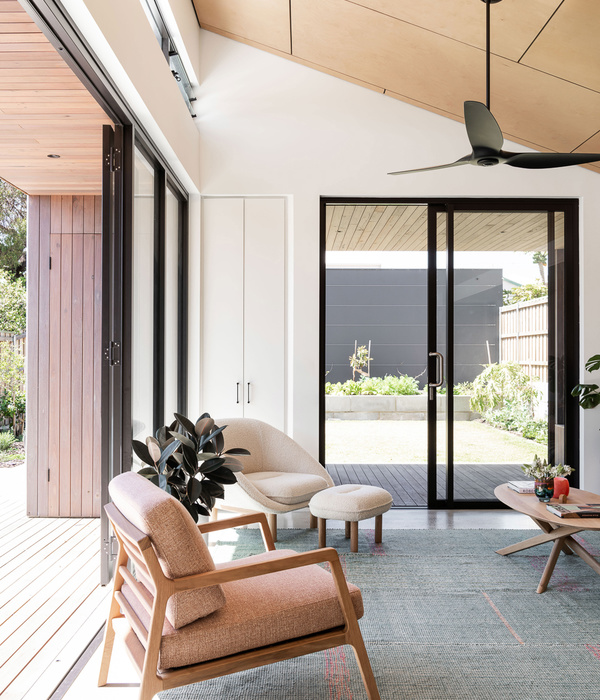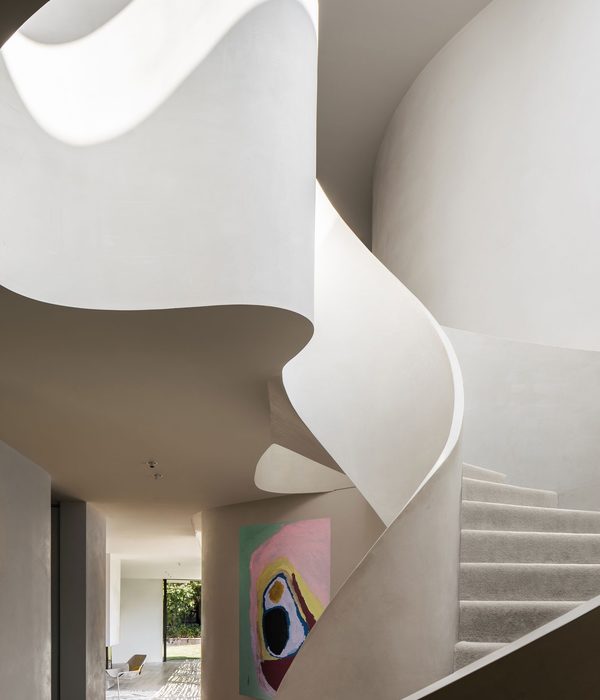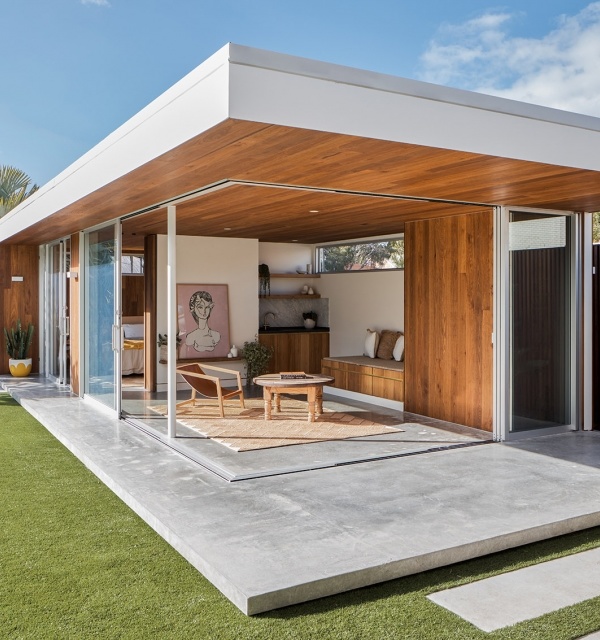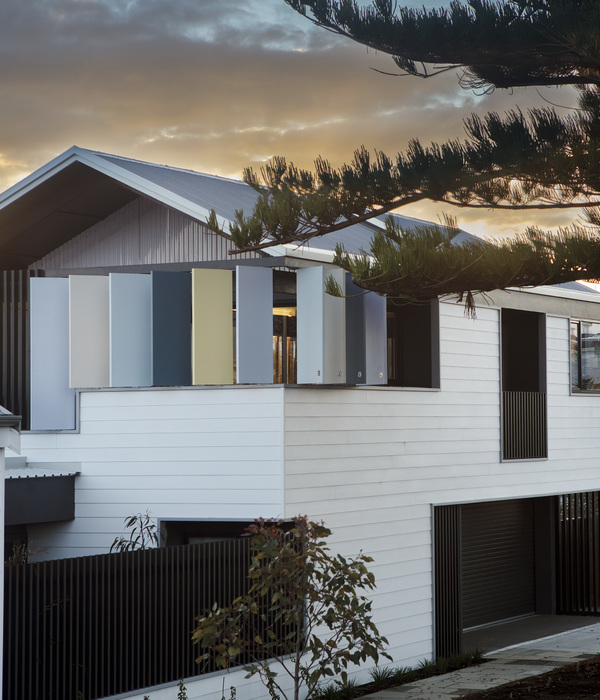Dinning room, table for two situation. Photo by Patrícia Castilho.
Living room and dinning room, table for four situation. Photo by Patrícia Castilho.
Home office situation. Photo by Patrícia Castilho.
Kitchen detail. Photo by Patrícia Castilho.
The yellow table. Photo by Patrícia Castilho.
Home office detail. Photo by Patrícia Castilho.
Bedroom. Photo by Patrícia Castilho.
Walking closet. Photo by Patrícia Castilho.
Bedroom detail. Photo by Patrícia Castilho.
Bedroom view. Photo by Patrícia Castilho.
Balcony. Photo by Patrícia Castilho.
Bathroom. Photo by Patrícia Castilho.
Bathroom. Photo by Patrícia Castilho.
An extensive program for a small space. This was the scenario presented to the architects in a first meeting with the owner of this studio of 41sqm (of which 9.80sqm was the balcony).
The apartment wish list was: compact functional kitchen, presenting a 2 people dining table, which could eventually accommodate 4. Bedroom with queen size bed and a small closet. Reversible guest room to welcome/accomodate visitors. Home office. A place for the tennis competitions trophies. And the balcony as outside area, a backyard for the apartment.
The architects loved the challenge! With almost 2 decades of experience designing boat interiors, this was an excellent opportunity to use all the yacht design know-how in a micro apartment project. After all, the studio needed to be functional and cleverly designed, and in yacht design these are key requirements for any project.
It was like designing the interior of a boat! Every corner is customized and adapted to the needs of the client. And the result was an apartment full of personality and surprises.
Starting with the kitchen, the table is designed with a slat system that fits in: it accommodate two people on a day-to-day basis, with the slats closed side by side, but can be extended to comfortably accommodate 4 if guests appear for dinner, getting a new shape, with the slats mismatched.
Walking into the living room, we have a central bookcase, which not only divides rooms, but also makes the use of the TV, installed in a rotating panel, more versatile, allowing the home theater to serve both the living room and the bedroom. The apartment had/have a special automation project that not only guarantees excellent sound quality in both rooms, but also controls the entire scenario for the most different day by day needs.
As the owner eventually works from home, in the buffet next to the sofa was placed a turntable that creates the ideal home office station. His positioning allows him to watch the news while he is working – another must have from the wish list.
Being from outside of São Paulo, the owner eventually receives visitors and needs a guest room. For this reason, the chosen sofa is a comfortable sleeper sofa and the mirrored kitchen panel is actually a concealed sliding door that allows you to close bedroom access for greater privacy on these occasions.
Another important item of the program was closet space for clothes and tennis workout equipment, a request that was solved by creating a small closet at the entrance to the bathroom. Under the bed, more storage space with drawers for easy access.
And the trophies could not be forgotten! Of great sentimental value, they gained prominence in the living room decoration, in a place specially designed for them, where they can be admired right from the entrance of the apartment.
Last but not least, the balcony should maintain the features of outdoor space, a place to relax and read during the weekends. So the choices were a wall garden and a comfortable day bed, elements that bring a more relaxed feeling to this little lounging corner. A real yacht-apartment, as the architects like to call. Authenticity, comfort and functionality can exist even in small spaces.
Year 2017
Work started in 2017
Work finished in 2017
Main structure Masonry
Status Completed works
Type Apartments
{{item.text_origin}}

