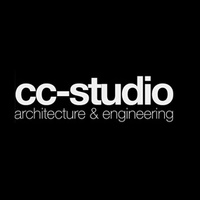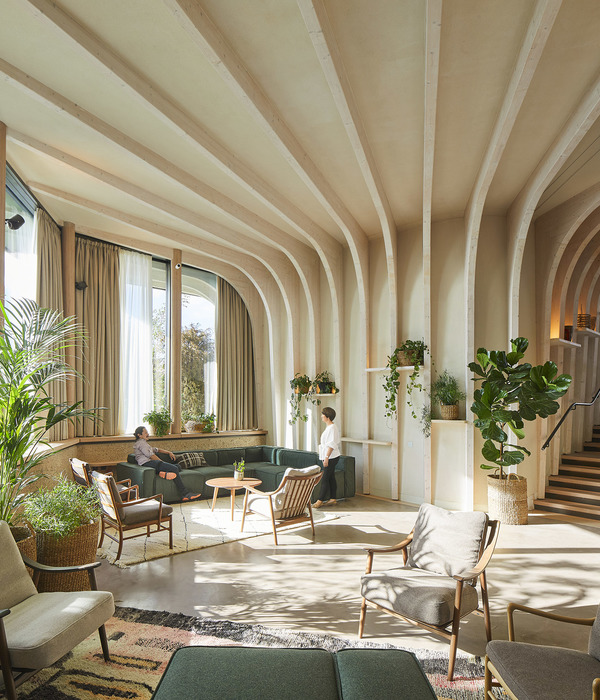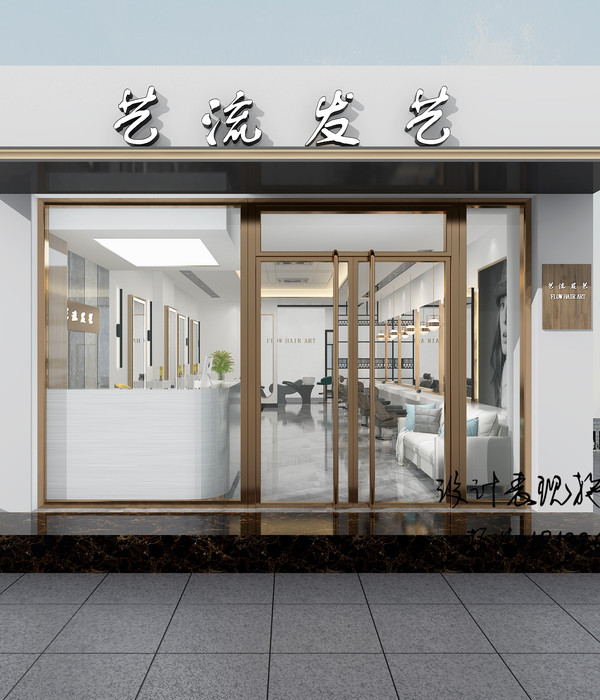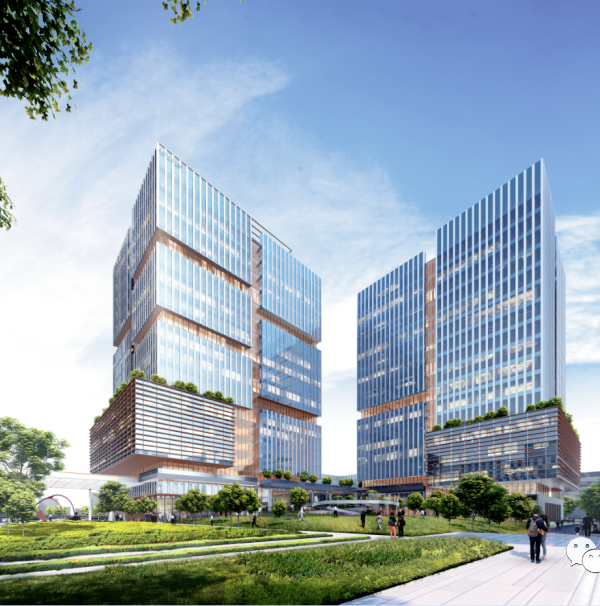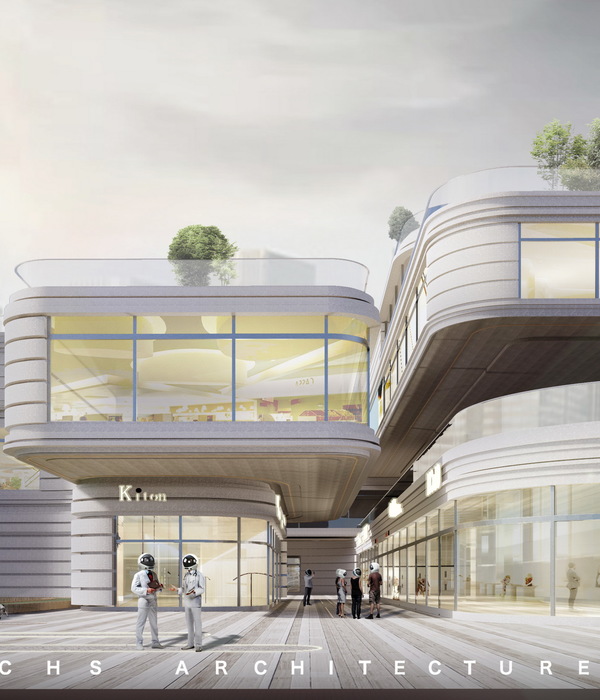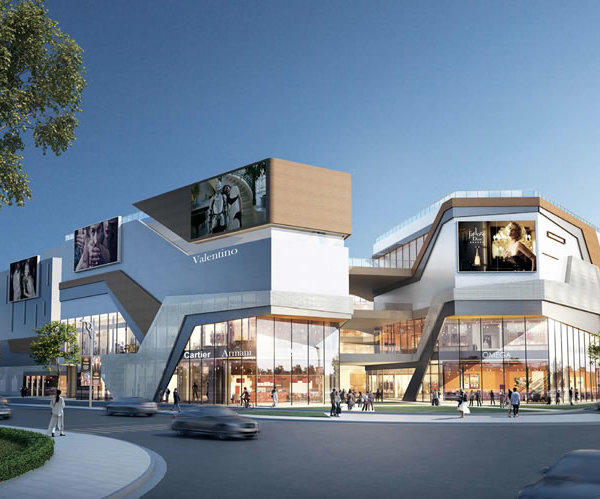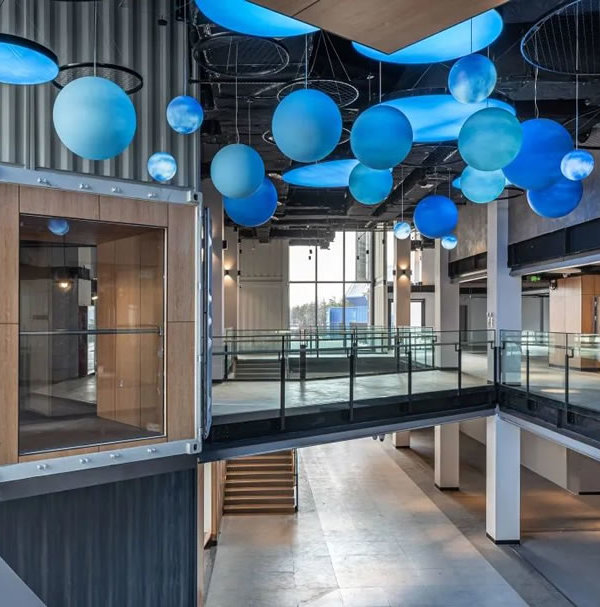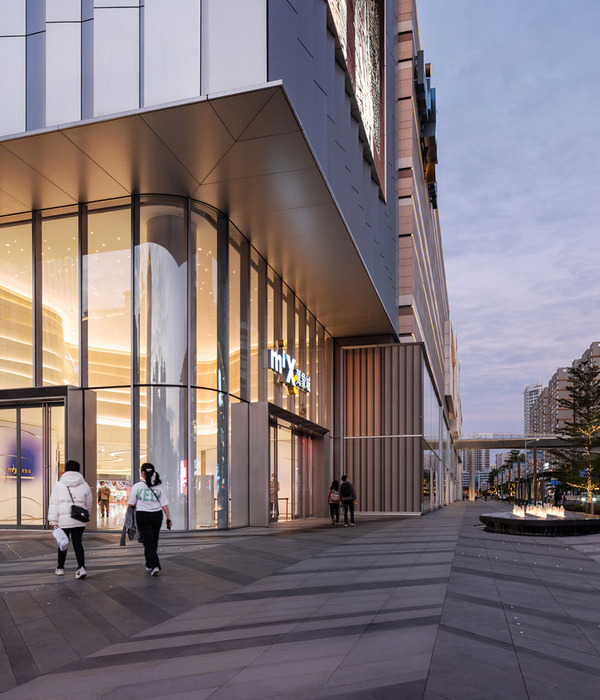阿姆斯特丹电车午餐室改造 | 废旧材料打造绿色空间
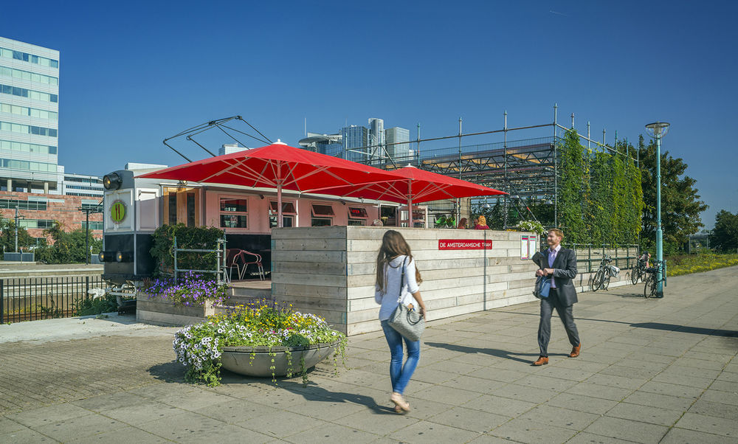

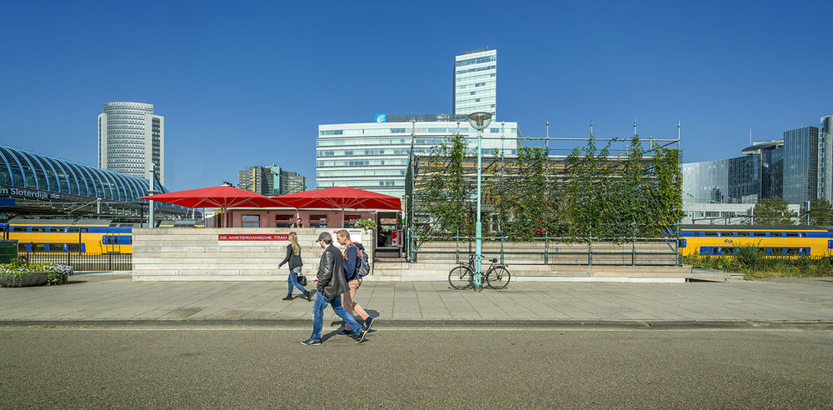
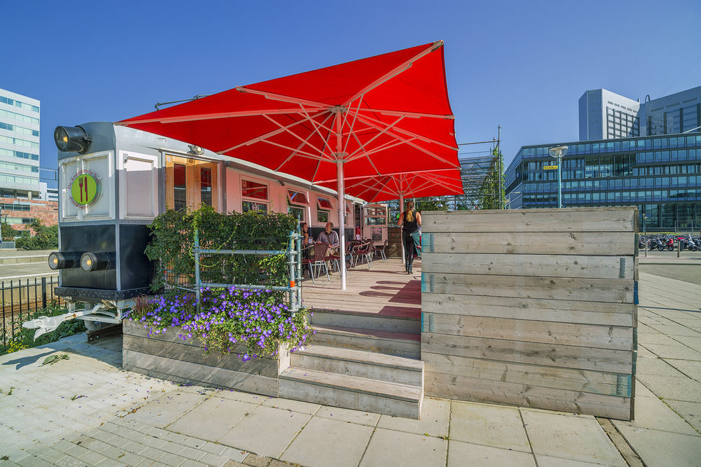
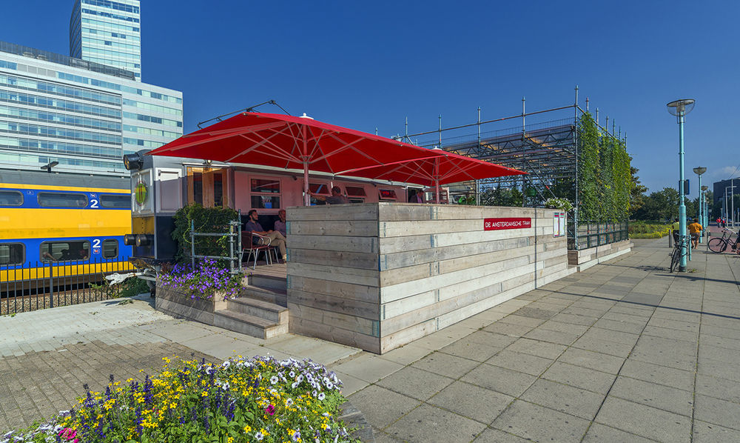
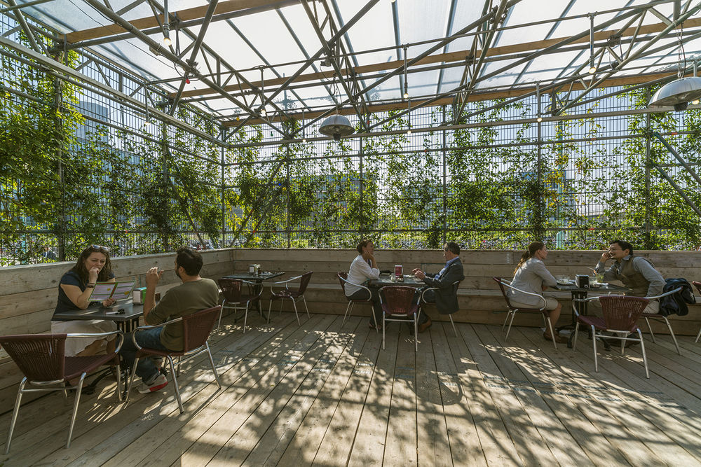
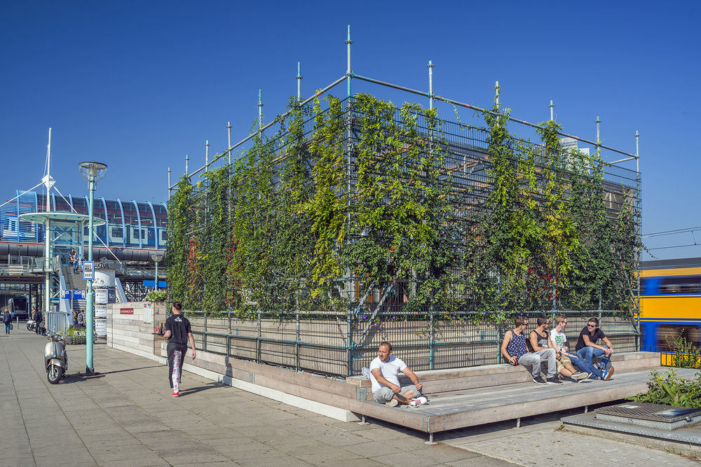
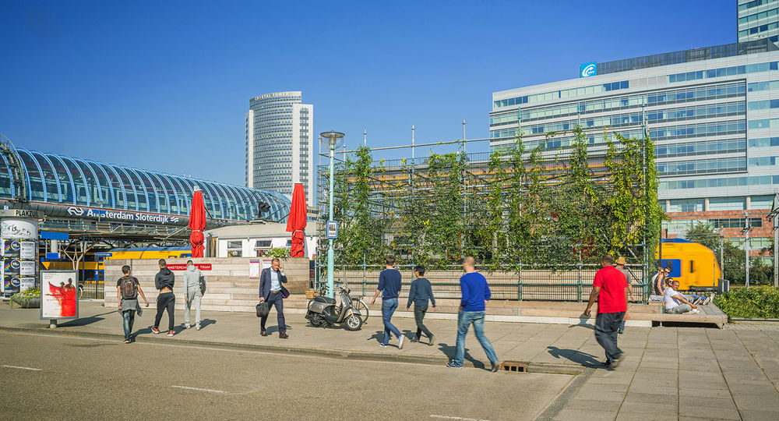
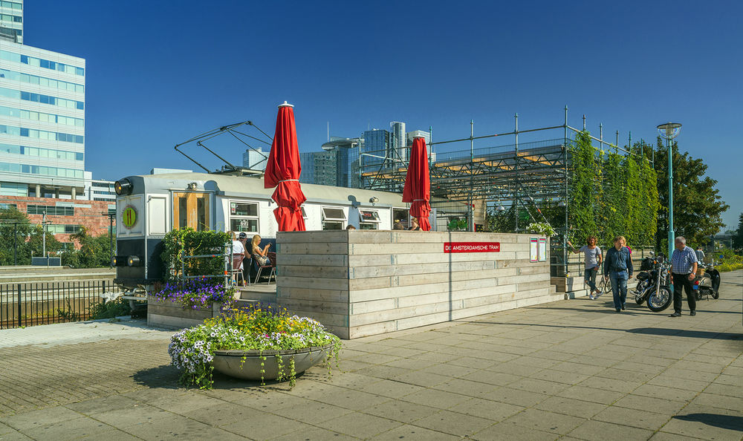
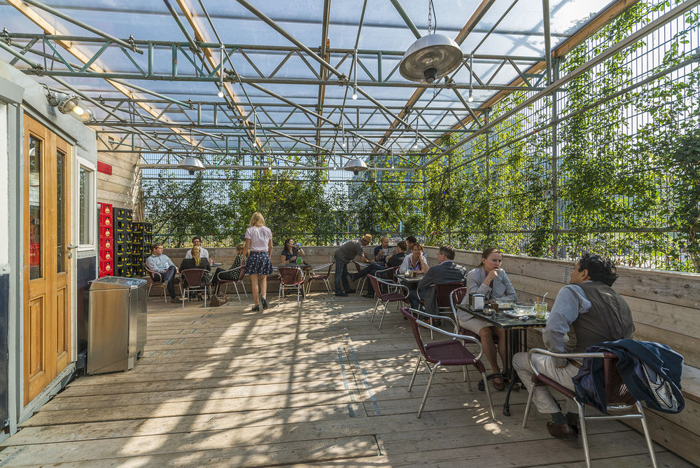
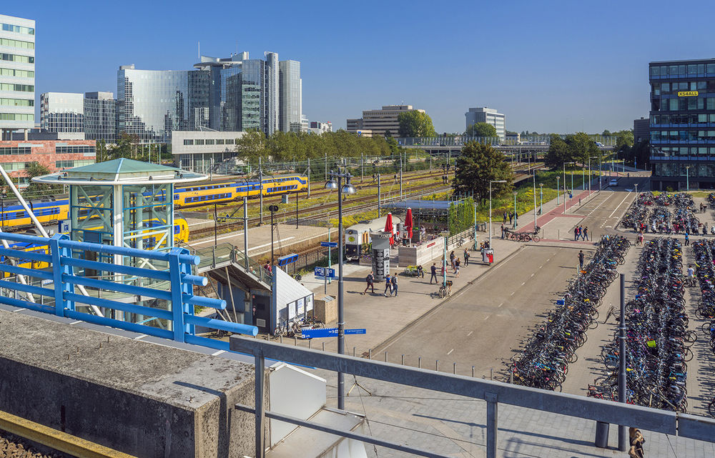

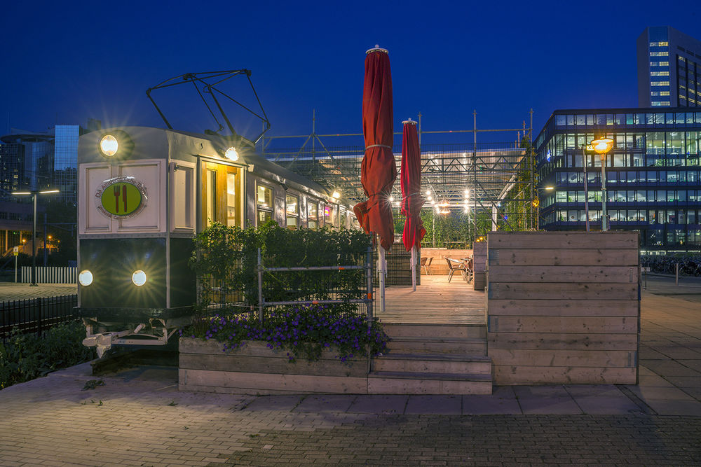
cc-studio was invited, together with 2 other offices, to take part in a mini-competition initiated by the municipal supervisor Don Murphy (director of VMX architects). Aim was to find a common ground between the client, the (frustrated) owner of the small lunchroom situated in an old tram and the municipality, owner of the ground surrounding train station Amsterdam- Sloterdijk.
The client’s lunchroom is located on a rather desolated south east corner, lost in a sea of large office buildings and parked bicycles. This public space does not entice the public to stay and linger, adding to a feeling of emptiness. Running a small business in such a place is difficult and to make it harder the tram inside only accommodates 15 seats inside. The main source of income came from the 40 seats on the outside terrace. Other than the view, the unreliable Dutch weather (cold and rain) and windy conditions of the unprotected plot caused problems. The client’s logical wish was to do something about these conditions. A protected space would mean longer use of the facilities and the possibility of renting out the space outside of the regular opening hours and in the weekends, when all the offices are close, for special events.
The client tried getting a permit to place an enclose space in front of the tram. When that didn’t work he tried proposing a canopy. Months passed and he was getting nowhere. Yet closing his business would be a lose-lose situation not only for the client but also for the municipality because creating a more human friendly environment in that area is also in their best interest. The council wanted a high quality solution, but had no means of their own to back them. The client couldn’t take such a risk and wanted to invest at the utmost 12,5K euro – the price of the large sunscreen.
A catch 22 and in face of such a brief, the two other offices backed out of the offer.
To make the design of a terrace and a covered space on a extremely tight budget happen, cc- studio used the financial crisis to their advantage. The fact that many contractors went out of business meant that used scaffolding at bargain prices was flooding the market. Using scaffolding as the primary construction material mostly solved the financial issue. cc-studio then took up the challenge of building the entire project out of reclaimed material.
The realized intervention works on both urban space level as well as on the more detailed building level. By lifting the terrace up by 0,5m using used scaffolding and reclaimed wooden planks giving it a wind protective barrier integrated with a bench, a 35m2 platform was created. This made the demarcation between the passers-by and lunch room clients clearer, giving the later an overview of the area. Also eliminating the height difference between the terrace and the tram removed an important psychological barrier for people to enter the lunch-room and making it easier for the staff to work the terrace.
The second intervention was the creation, again using used scaffolding material and reclaimed wood, of a 70m2 covered space in front of the tram, leaving it visual to the public eye from the most important vantage points in and around the station. The transparent polycarbonate roofing gives the space protection from the wind and rain. By using an open steel mesh for plants to grow into, both the municipal requirement of openness and the clients wish for wind protection (and in the summer, from the sun) could be fulfilled at very low costs.
The addition of greenery at that spot fits into the urban plan of the area. The green veil also filters the view from within to the surrounding offices, giving the harsh environment a softer feel and making it a nicer place to stay a bit longer.
Needless to say, no local builder accepted to take on this project and to prove their wrong the studio took on the challenge to build it. Thanks to help of the scaffolding company Dutch Steiger and a network of independent craftsmen, including studio members, it was built. The whole design and built was realized within a period of 3 months. In the end, the entire project was designed and built for the price of an average family car.
Architecture is in its essence a social process and we love to get beyond the expected.
Year 2014
Work started in 2014
Work finished in 2014
Main structure Steel
Client The Amsterdamsche Tram
Contractor cc-studio (main) Dutch Steigers (scaffolding)
Cost € 24.000,-
Status Completed works
Type Urban Furniture / Bars/Cafés / Restaurants / Interior Design / Custom Furniture / Recovery of industrial buildings

