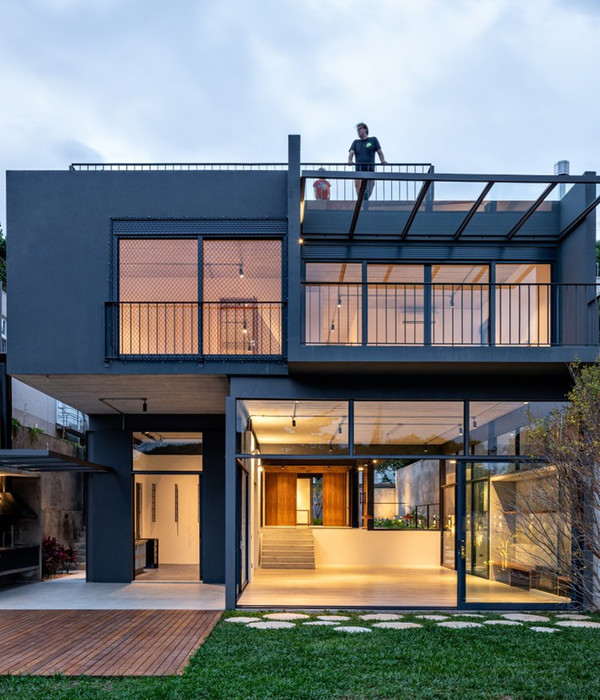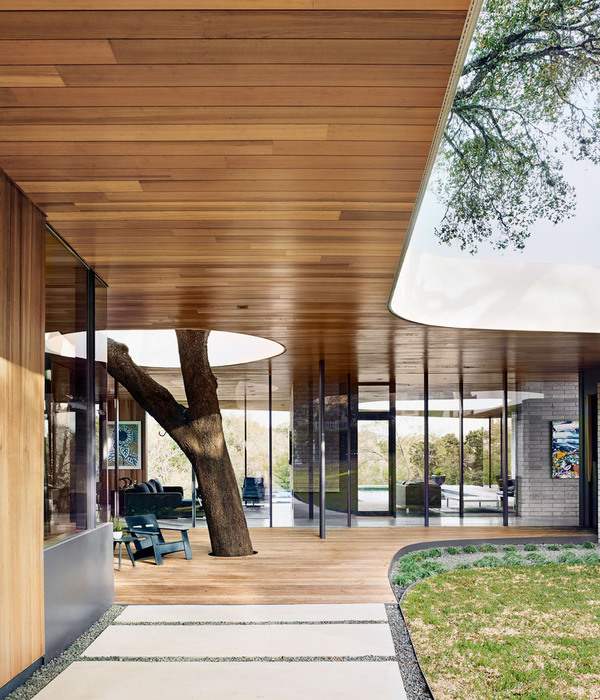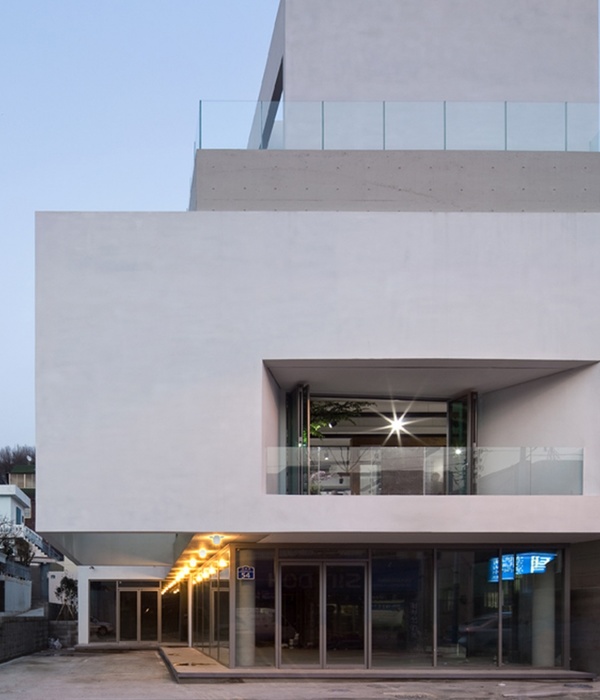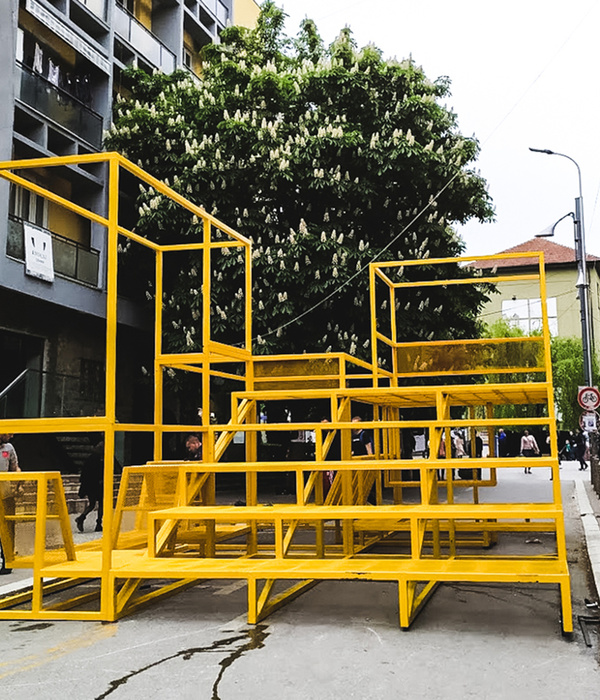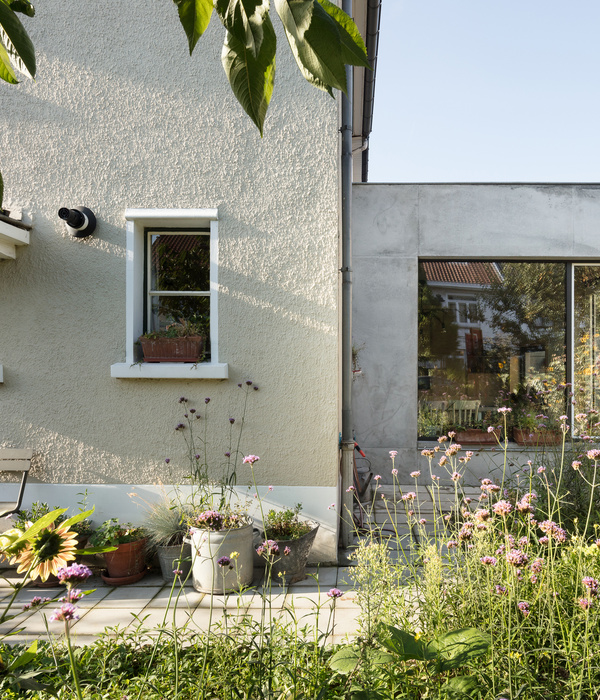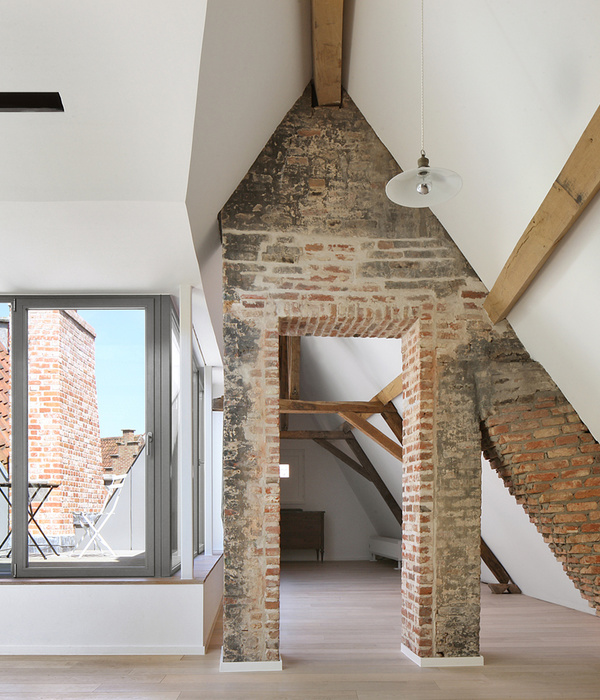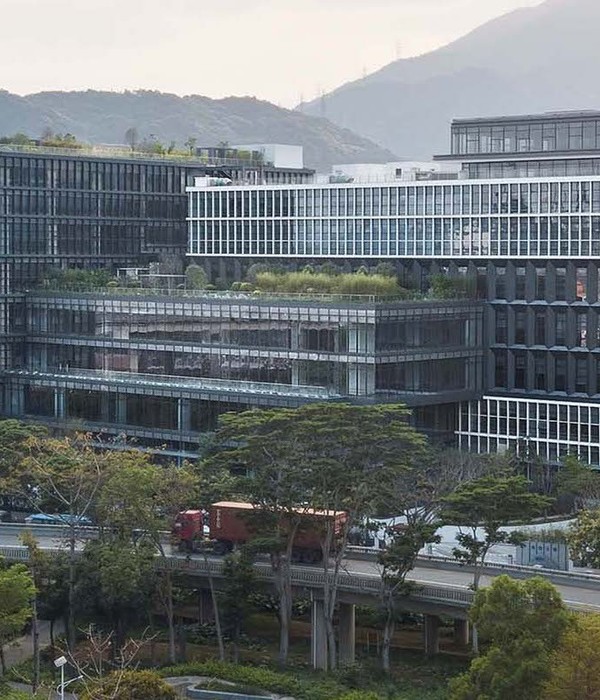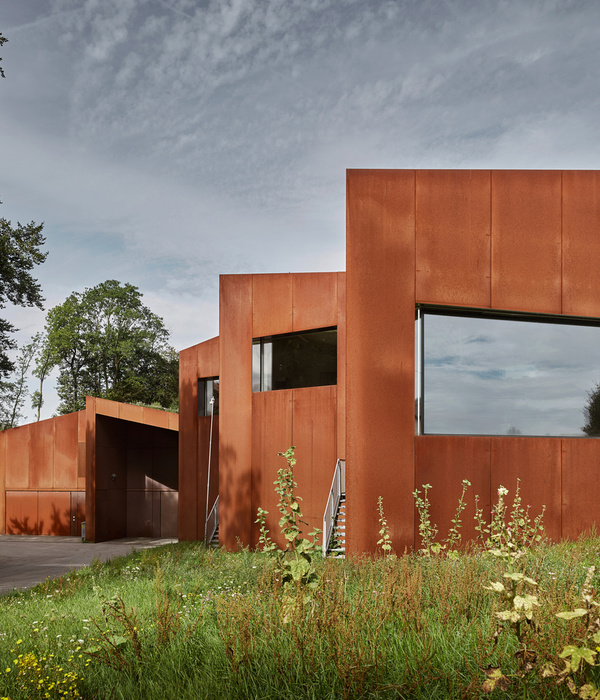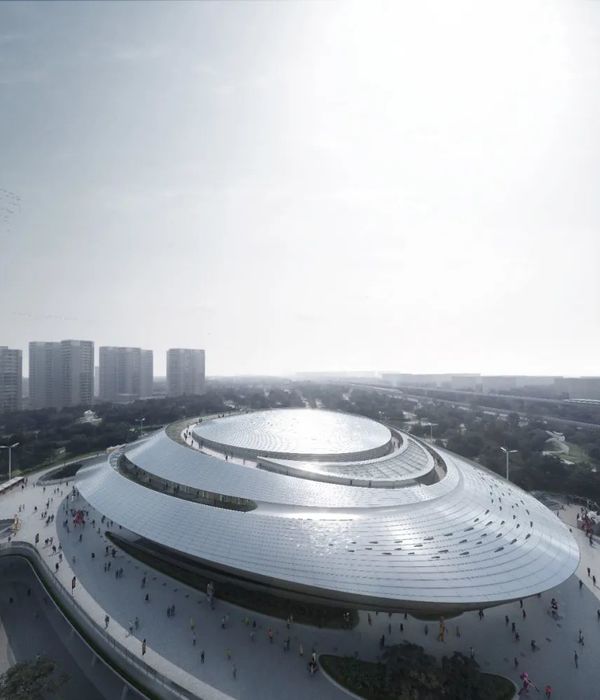Lund University Faculty of Medicine
设计方:henning larsen architects
位置:瑞典
分类:教育建筑
内容:
设计方案
合作方:arup copenhagen
图片:8张
这是由henning larsen architects设计的瑞典隆德大学医学系。该
打败了BIG和white arkitekter,成为了竞赛第一名。该项目总建筑面积达25000平方米,将场地各种功能合并在一座单栋建筑里。该项目也旨在促进不同教育和研究形式之间的交流。该设计在低楼层保留了与公共空间的可达性,包括咖啡厅和适应性画廊形式的空间的设计。该建筑在顶部楼层设有45度角的旋转设计,从而创建了独特的建筑形象。这个设计方式有助创建动态而轻盈的体块,从而使其融入到周边环境中,并提供阳台处的休闲空间。该项目的完工时间进度尚未公布。
译者:筑龙网 艾比
henning larsen architects has been chosen ahead of BIG and white arkitekter to design a new medical faculty at sweden’s lund university. named ‘forum medicum’, the 25,000 square meter facility will consolidate the site’s various functions into one singular building. the scheme also aims to increase interaction between the faculty’s many different forms of education and research. the lower floors of the design remain accessible to the public, comprising a café and adaptable gallery-type spaces.the distinctive appearance of ‘forum medicum’ is created by rotating the upper storeys 45 degrees. this results in a dynamic yet light volume that adapts to its surroundings and provides recreational spaces within niches and terraces.
‘the vision for forum medicum is to create a flexible building, making it possible to its layout to meet the requirements of the future’s changing needs for research facilities and approaches to teaching’, explain the architects.‘the solution meets the development of the space with great elegance and a structural idea that will be transferable to many other project types,’ commented the competition jury. ‘the architecture is varied and simple, while expressing lightness — an impressive deed, when taking the size of the building into consideration.’no time-frame has yet been announced for the project’s completion.
瑞典隆德大学医学院效果图
瑞典隆德大学医学院平面图
瑞典隆德大学医学院剖面图
瑞典隆德大学医学院示意图
{{item.text_origin}}



