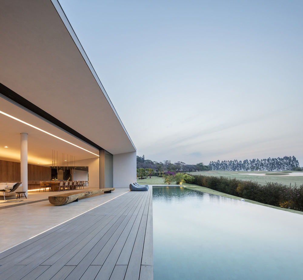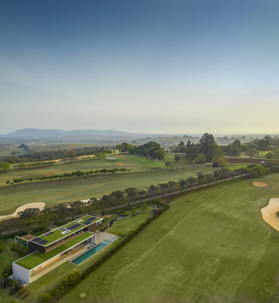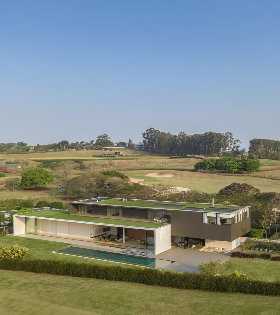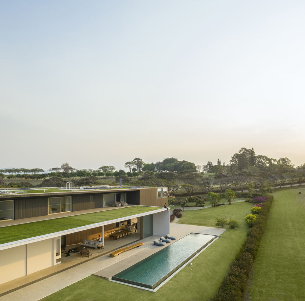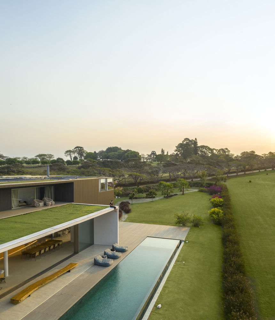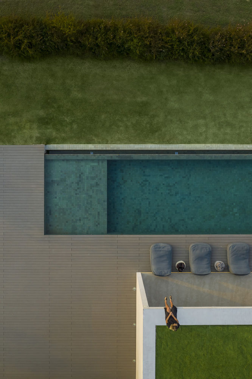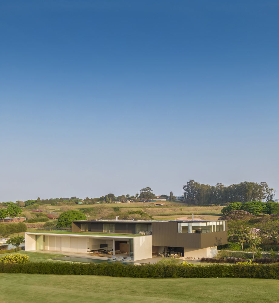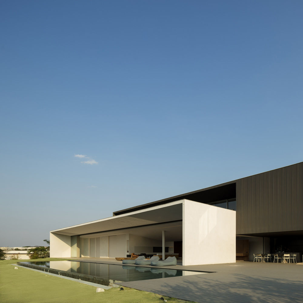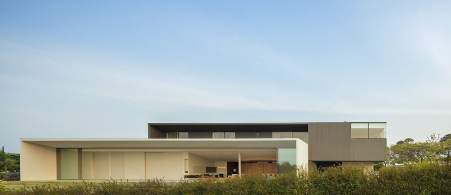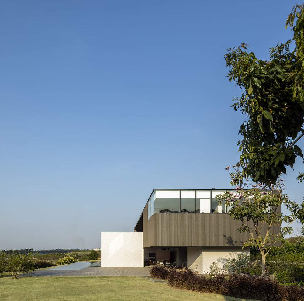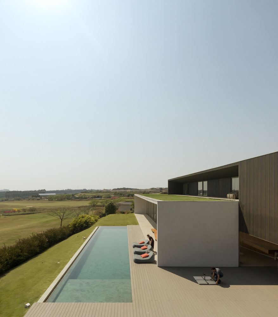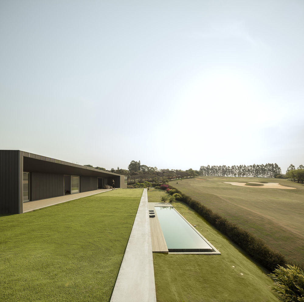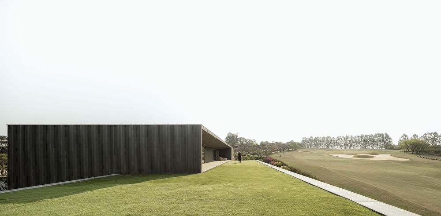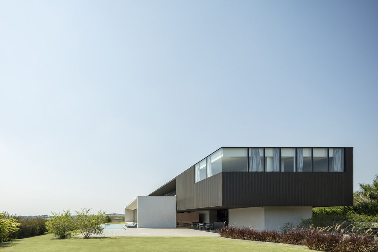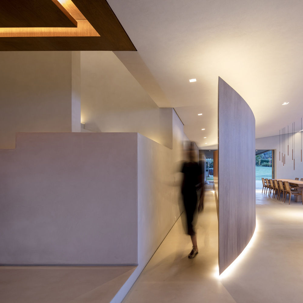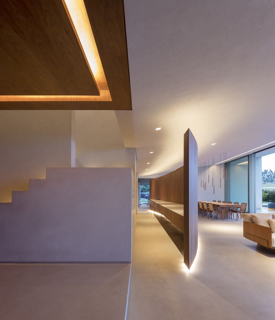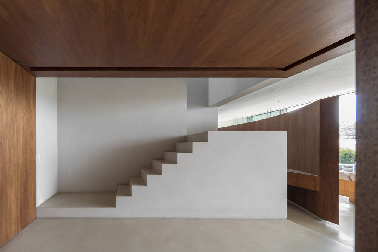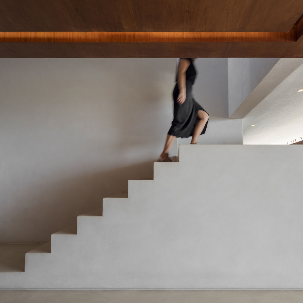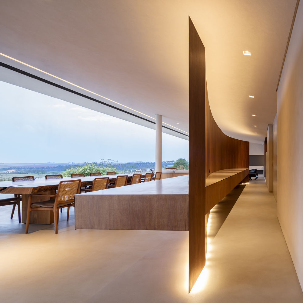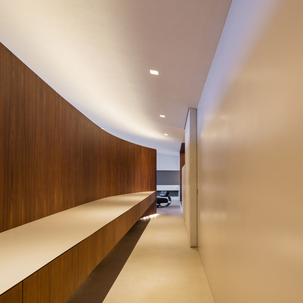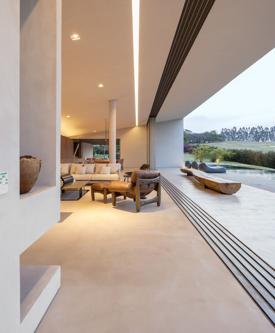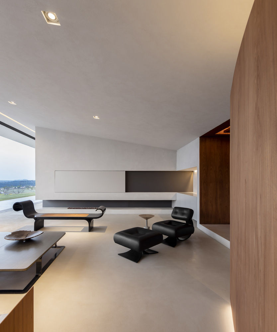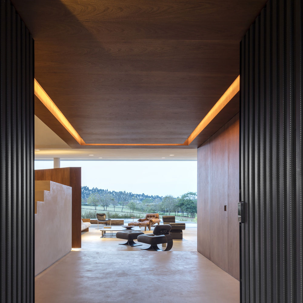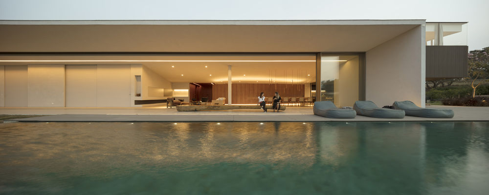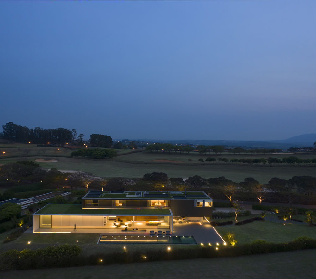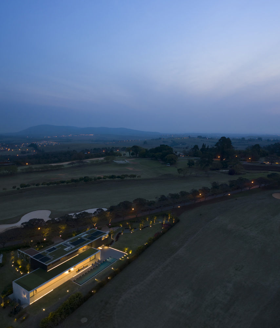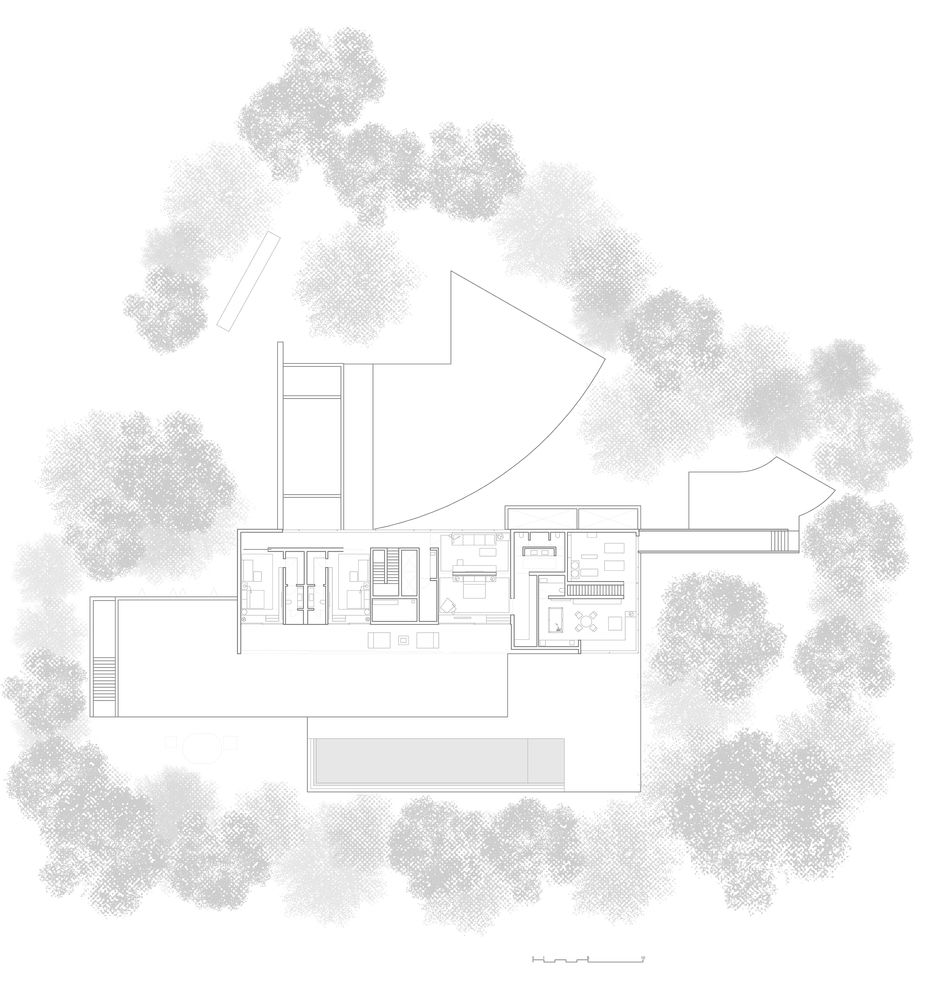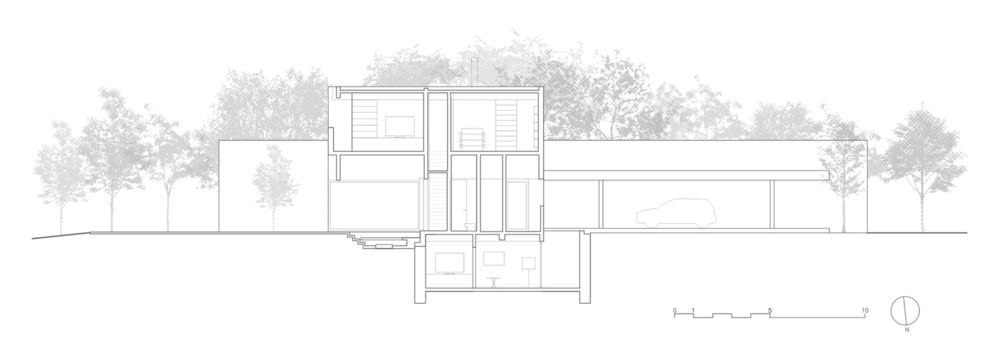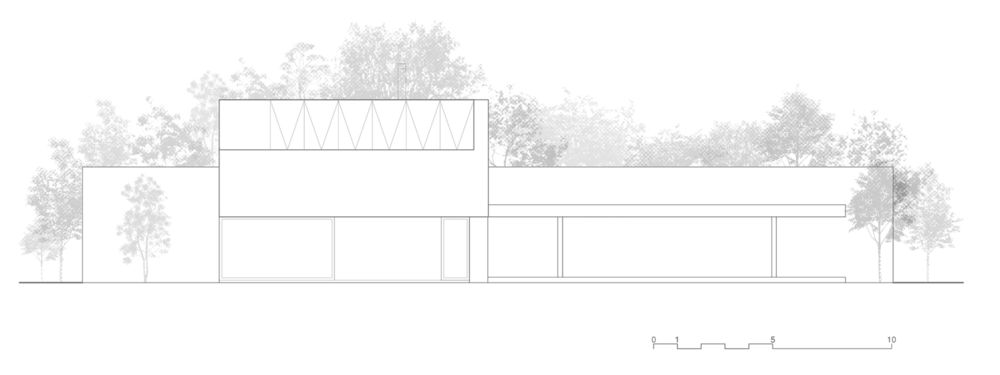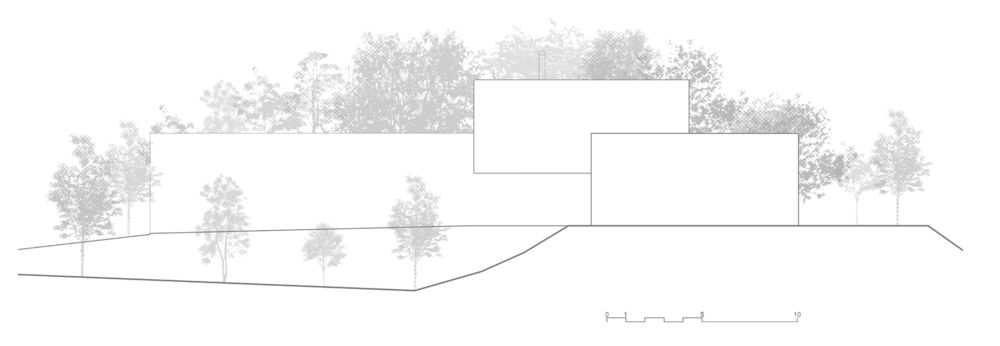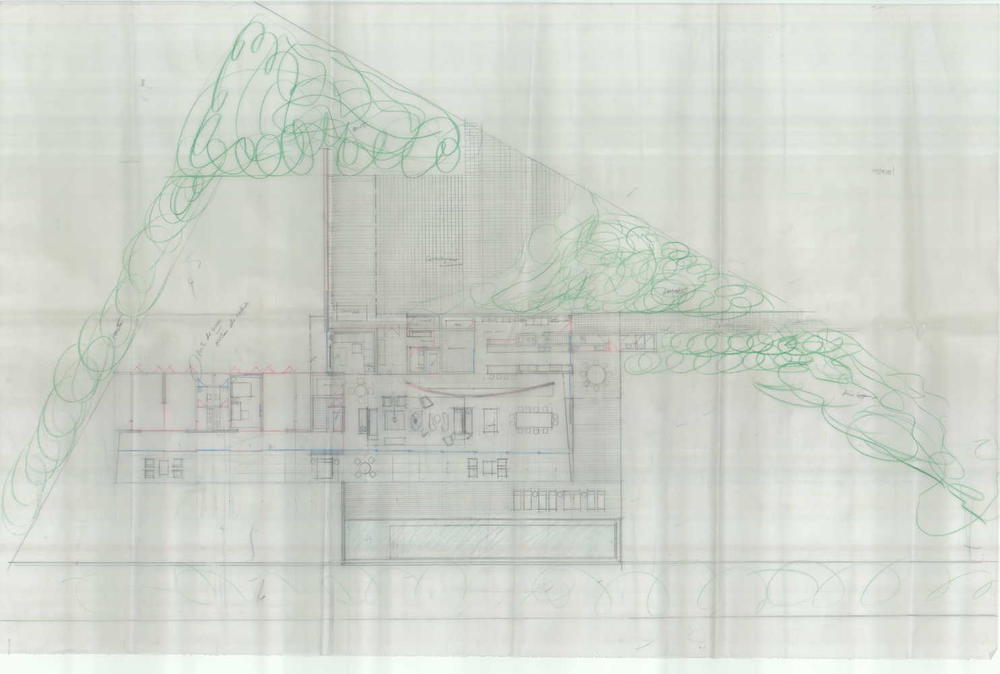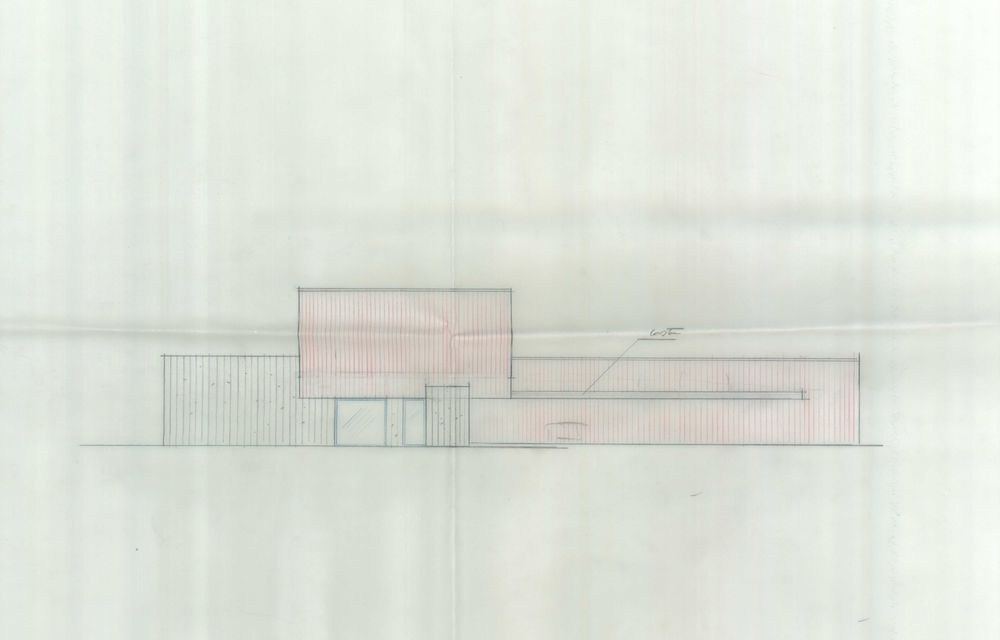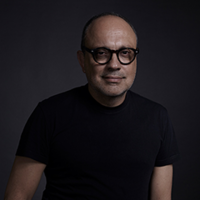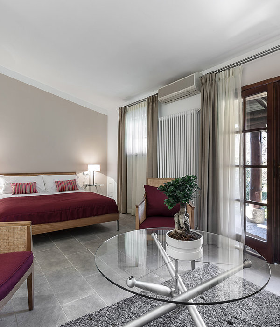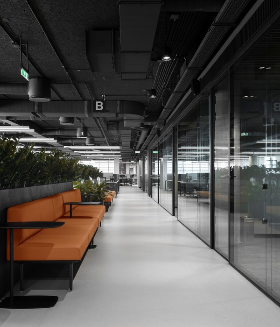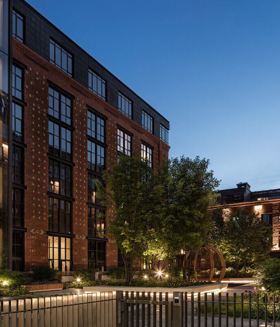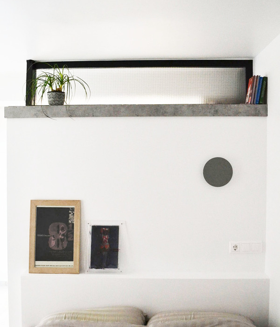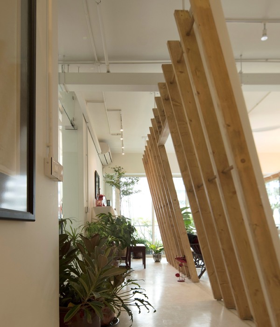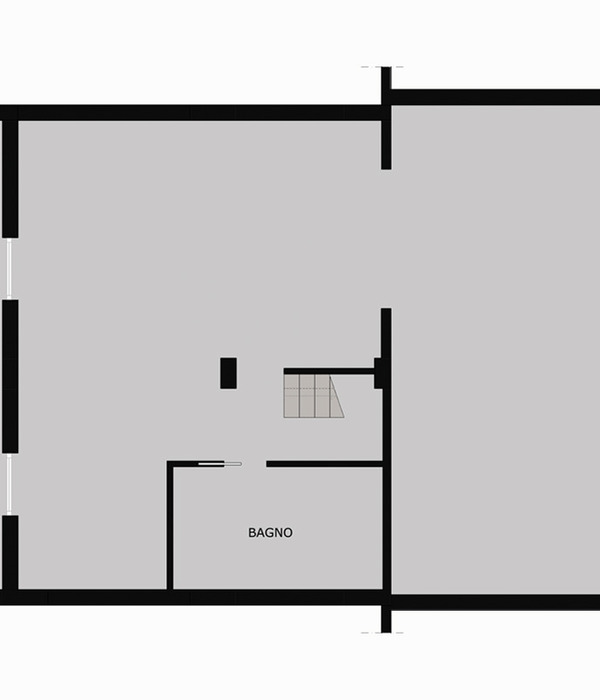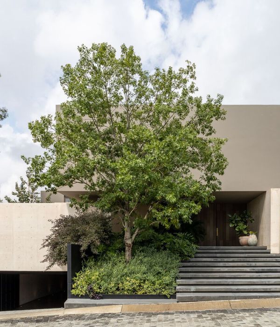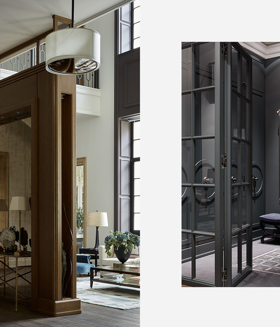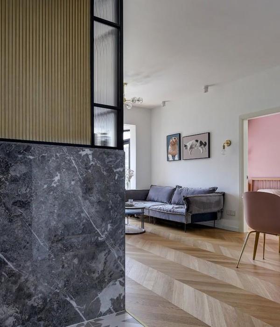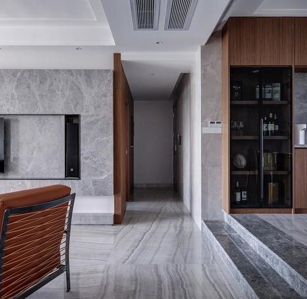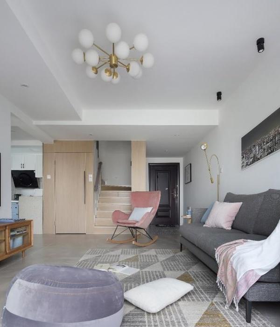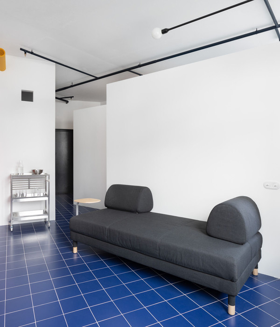巴西圣保罗 JY House 度假别墅,融入自然与环保理念
Architects:Studio Arthur Casas
Area :1127 m²
Year :2018
Photographs :Fernando Guerra | FG+SG
Manufacturers : Poliform, Benedictis Engenharia, Bricolagem Brasil, Grau Engenharia, Hunter Douglas, Marvelar, Pau-Pau Pisos e Móveis de Madeira, Snaldi, Studio Serradura, The SizePoliform
Design Team : Beto Cabariti
Construction : Alle Engenharia
Landscape Design : Gil Fialho
Plot Area : 4993 m²
Author : Arthur Casas
Country : Brazil
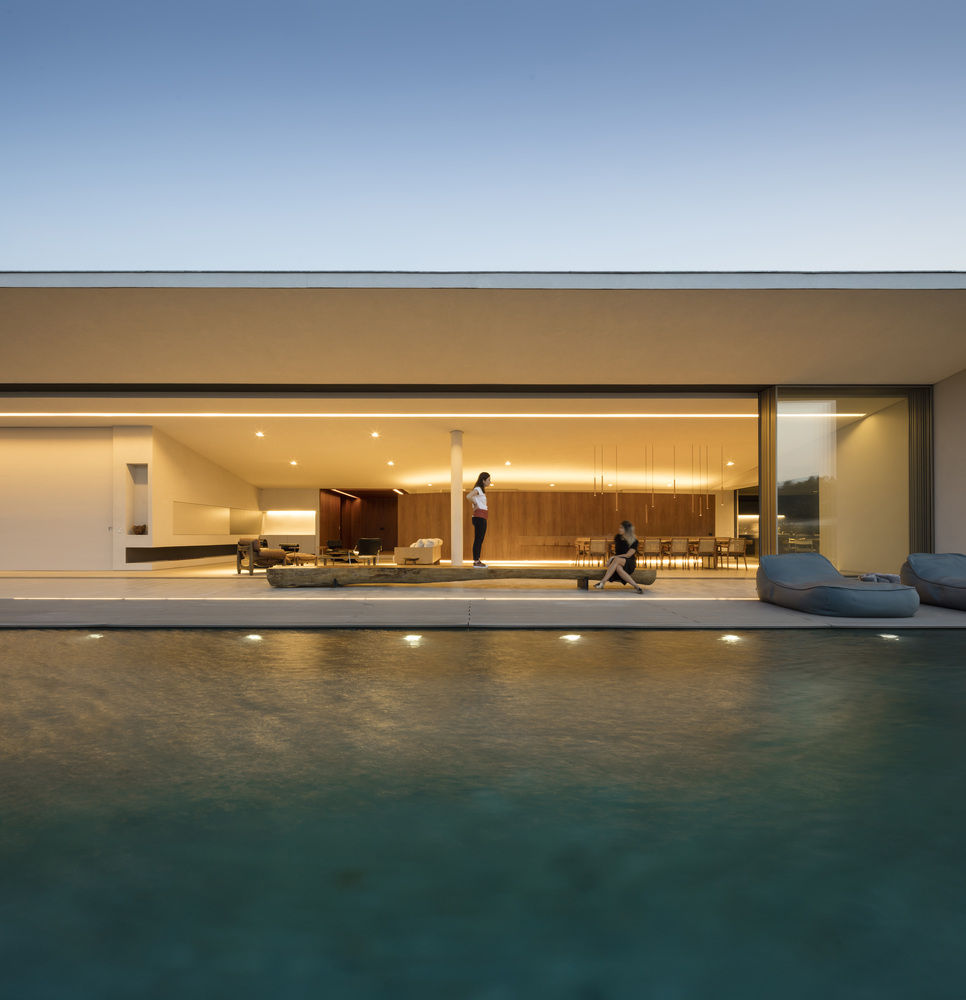

This vacation home in the interior of São Paulo was built for a family with two adult children. The project is divided into two main volumes, displaced from one another. The ground floor contains the entire social area, while the upper volume accommodates the more sheltered suites. The social area is fully integrated with the exterior, opening to the view of the golf course just ahead. In opposition, the side of the house facing the street is more closed, which guarantees privacy.
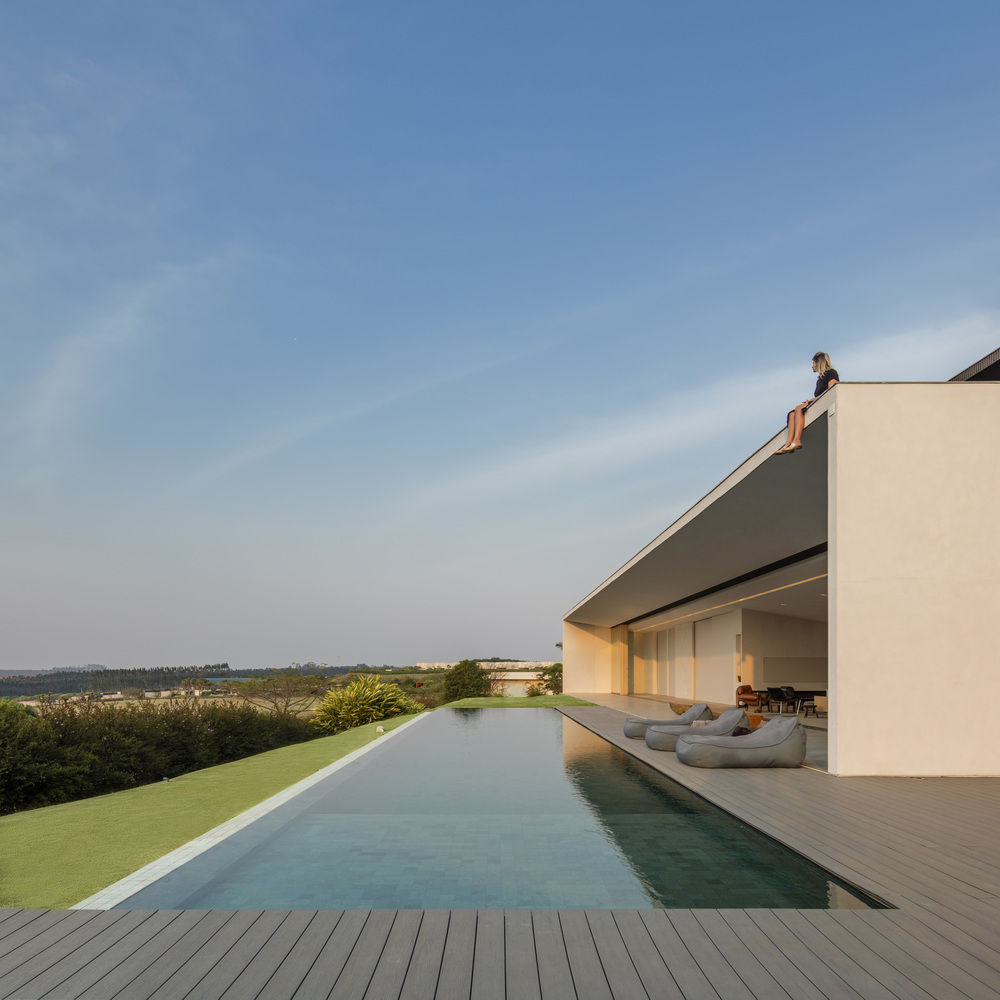
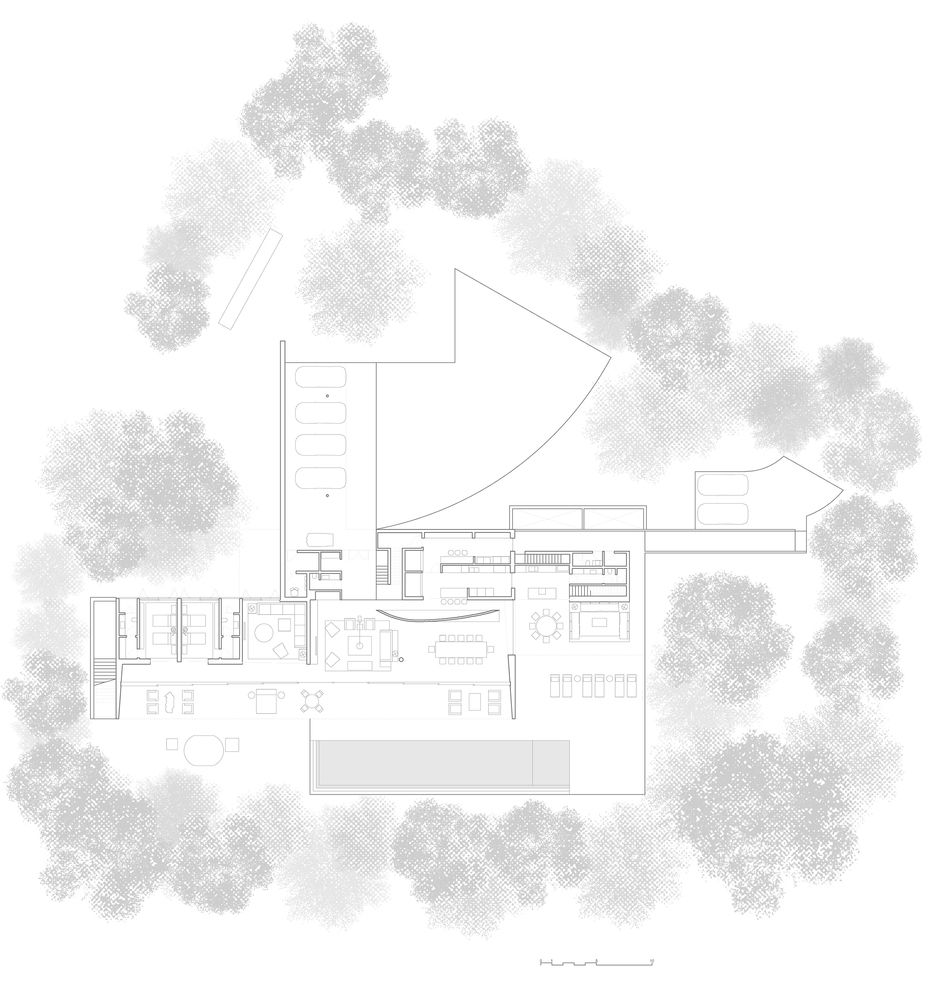
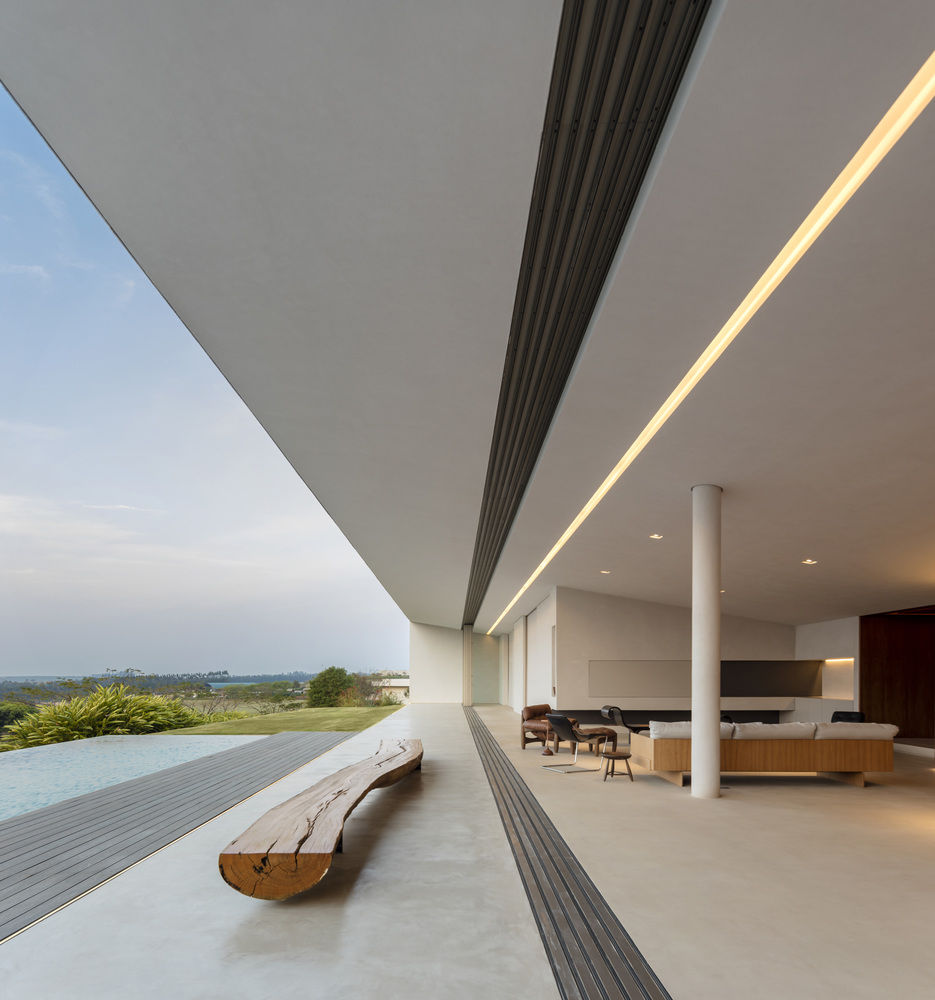
The upper floor has three suites. The master suite has an antechamber of its own, which residents can use as an office and intimate living room. The upper floor also has a gym and a games room, both with completely independent access. On the ground floor, in addition to the social area, there are two guest suites. A long piece of furniture, made of freijó wood, divides the dining room and kitchen, giving uses to both sides and creating an access corridor, which connects the entrance of the house to the end of the dining room.
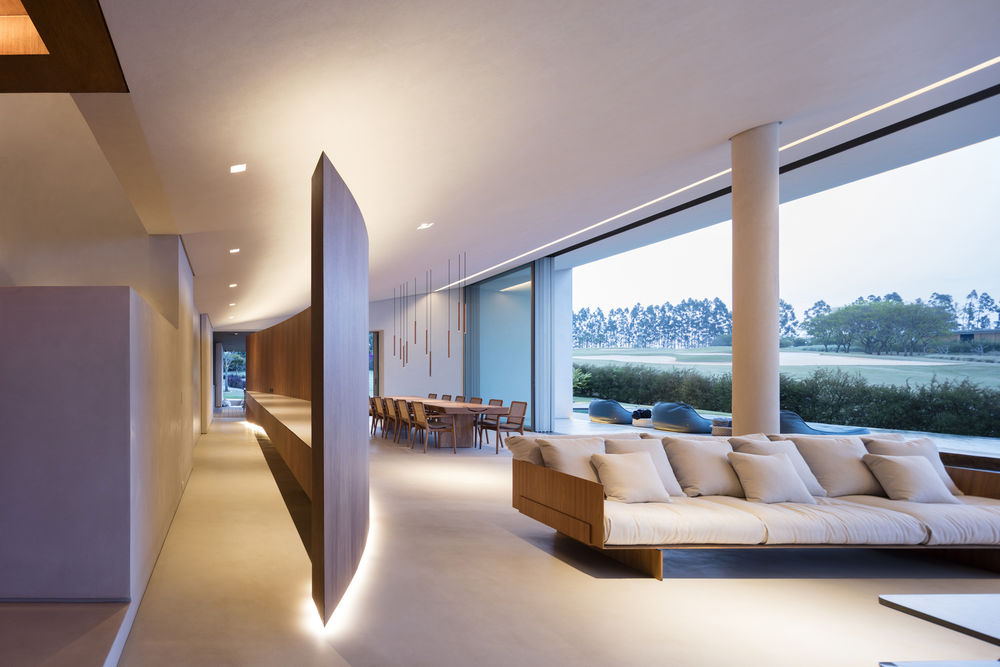
The biggest challenge of the project was the execution of large swings and spans in a very slender structure. The solution was to use the spaces between floors to create inverted beams. The facade cladding of the house was executed in gray leaded aluminum, which allows little maintenance and differentiates the residence from the neighbors, as desired by the client. The monolithic flooring was also chosen for its beauty and practicality.
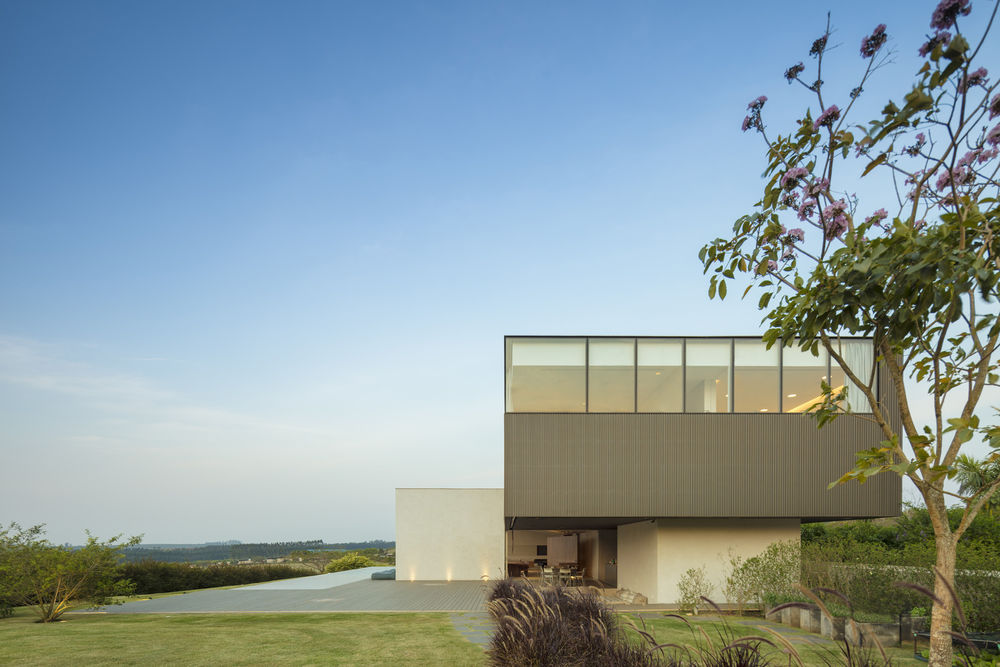
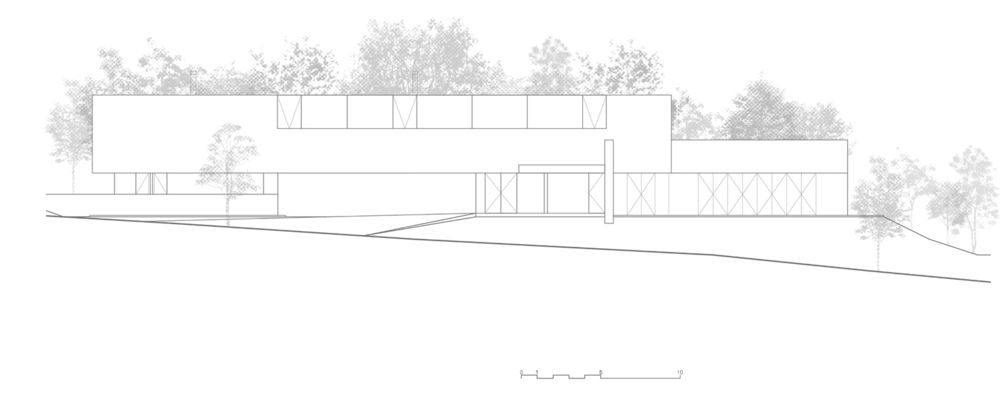
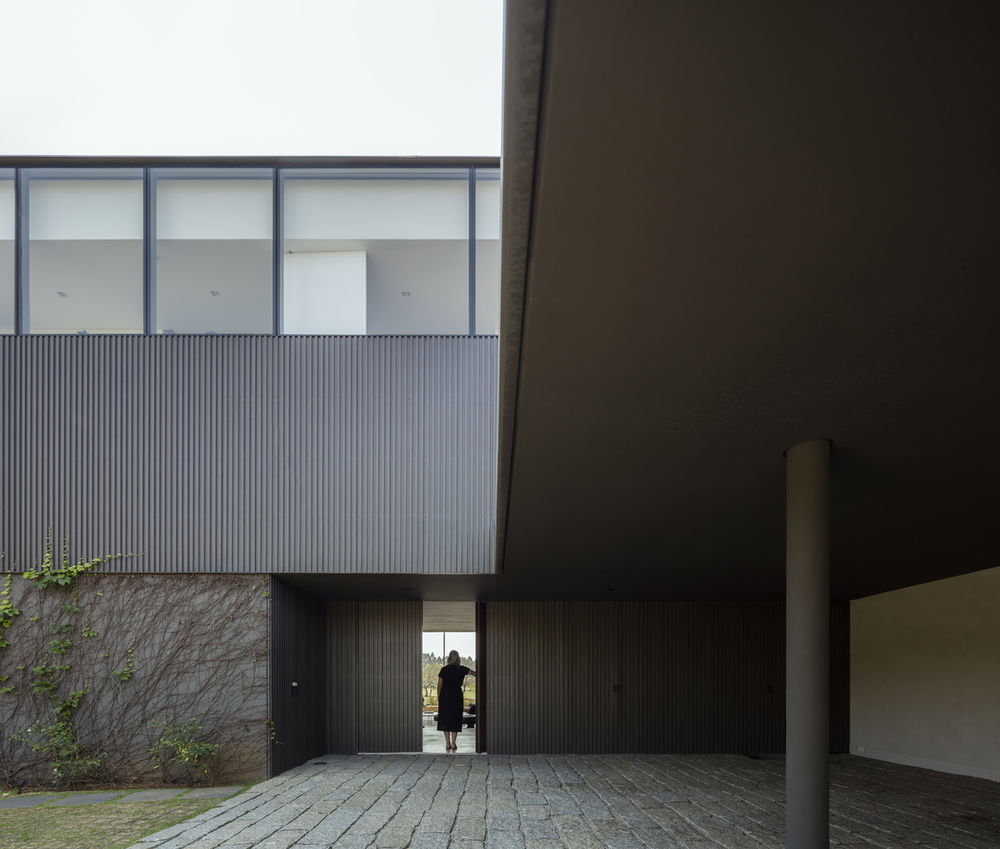
The lighting project sought to be as pure and linear as possible, working mainly with indirect light, while landscaping sought to incorporate the existing vegetation of the condominium. The house also meets sustainable requirements. It has solar water heating, green roof, plastic wooden deck and cross air circulation, which reduces the need to use air conditioning, minimizing the impacts on the environment.
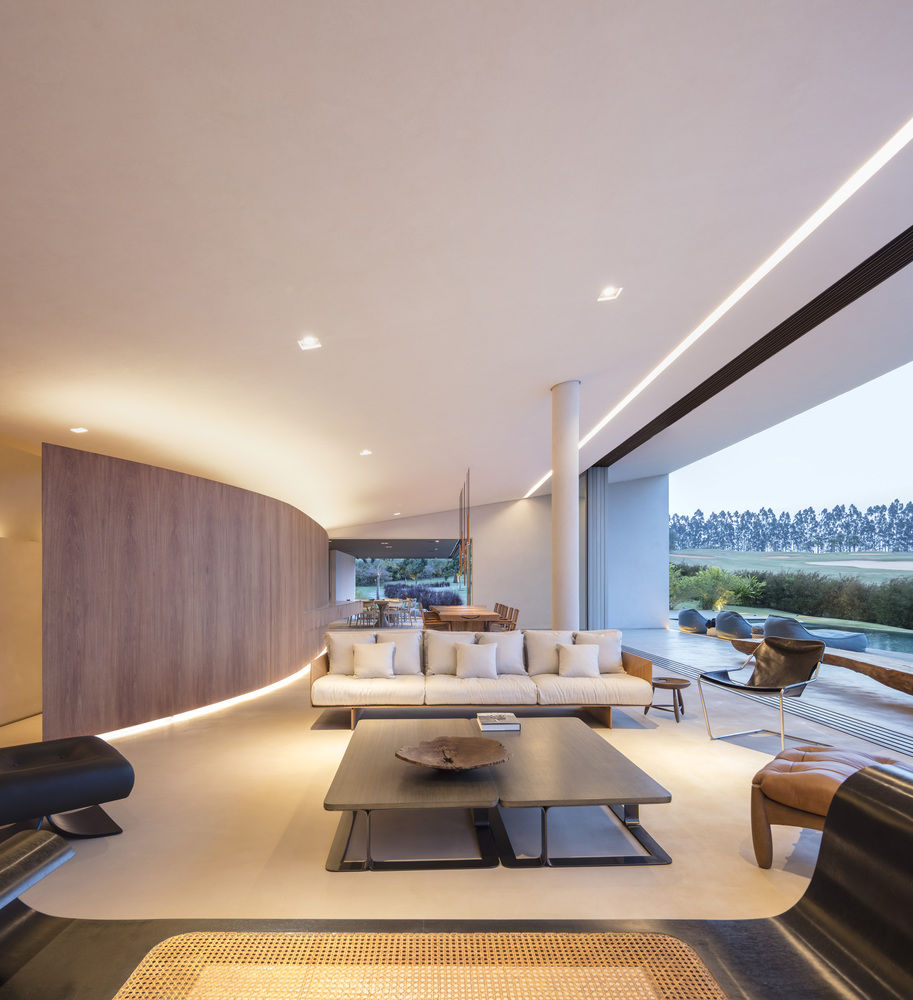
▼项目更多图片

