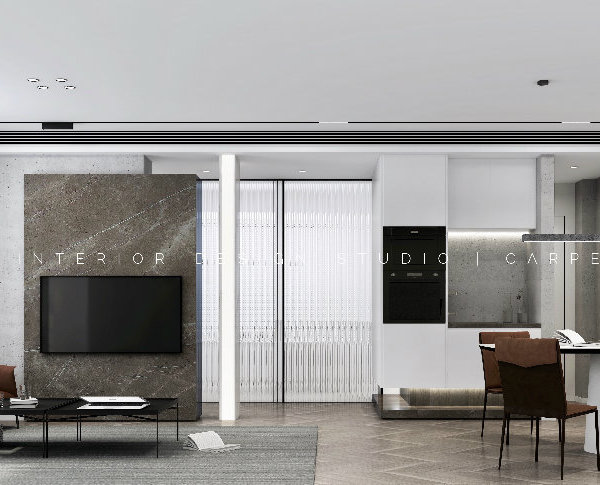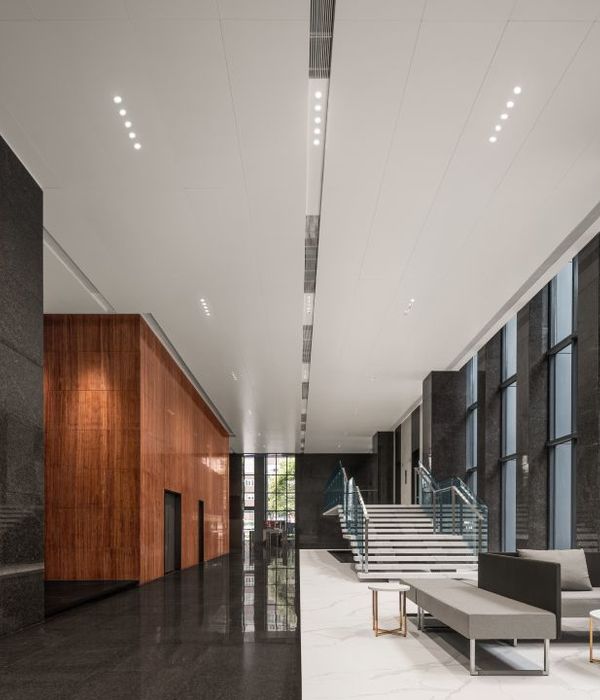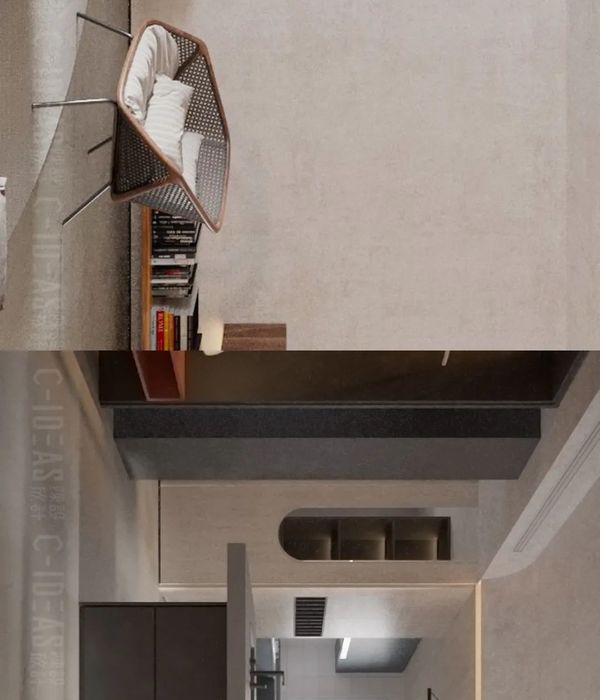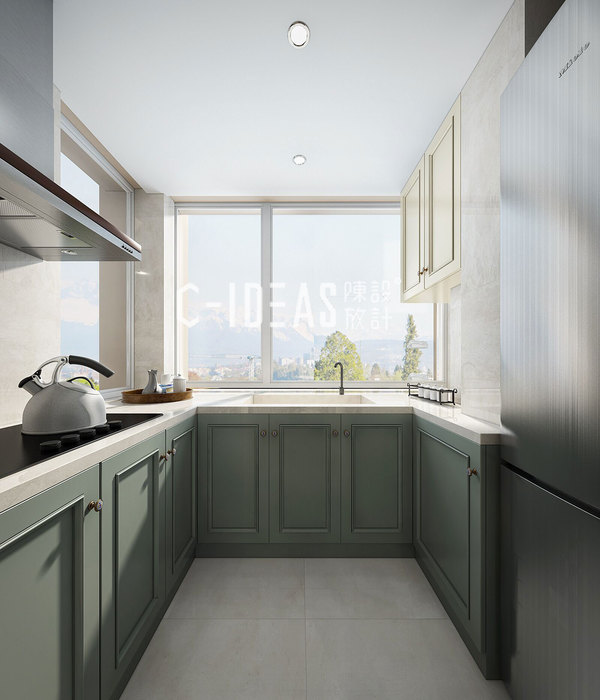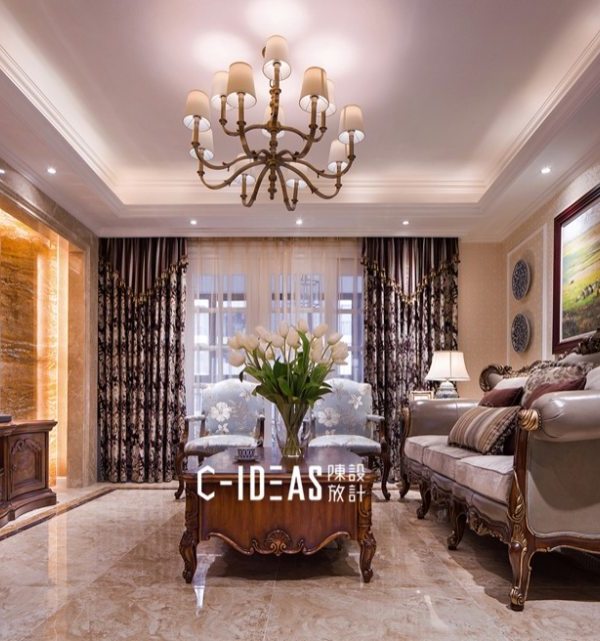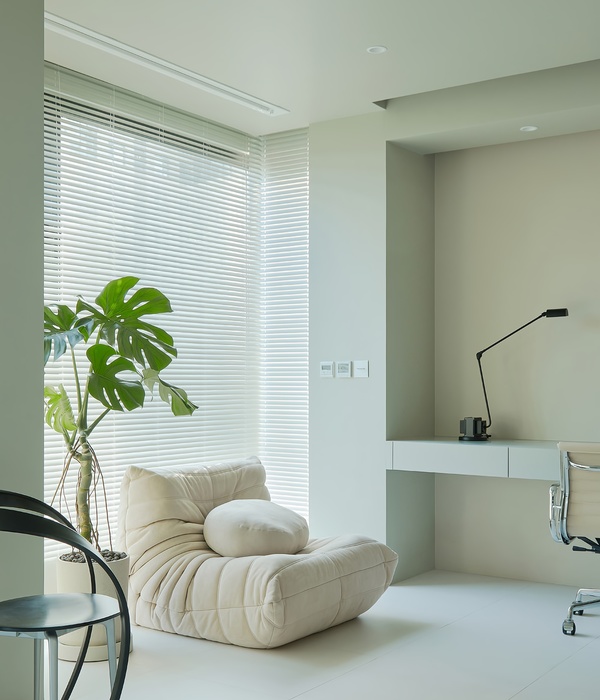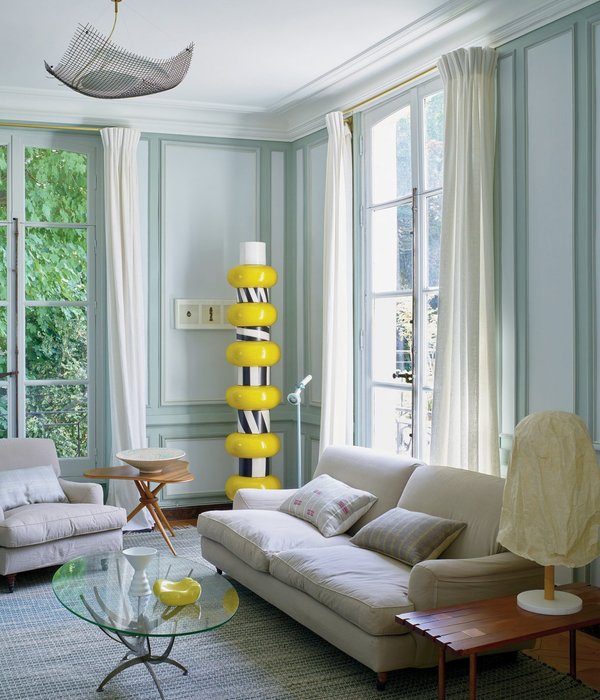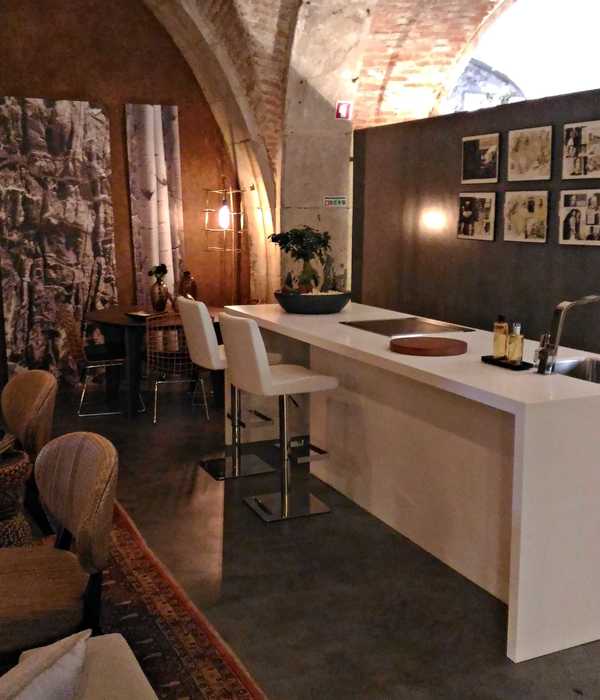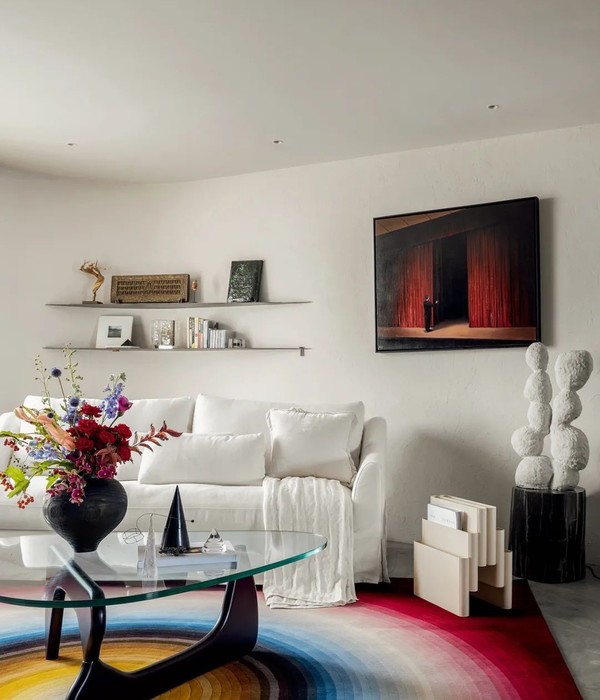Simple Office 的现代美学之作
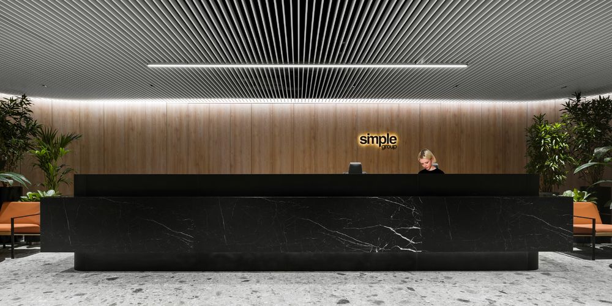
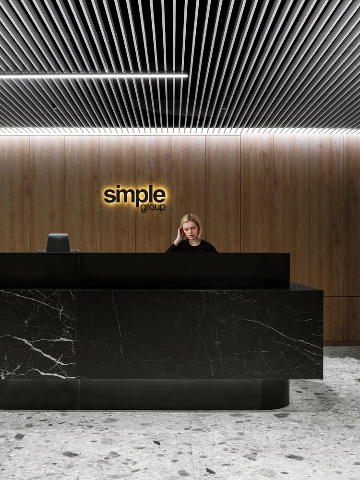
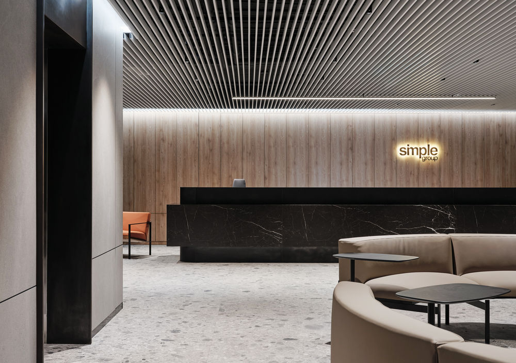
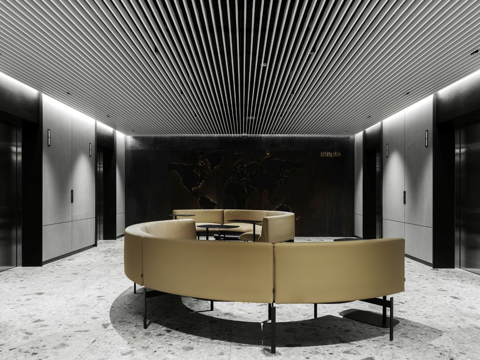
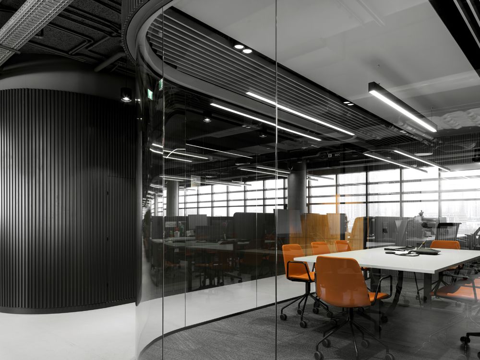
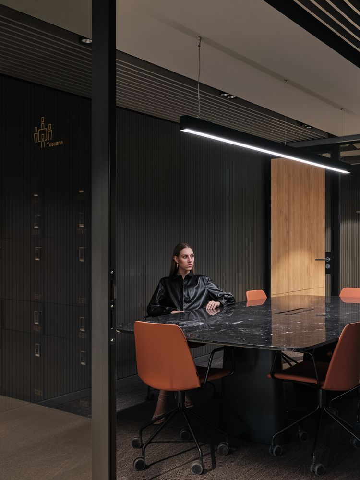
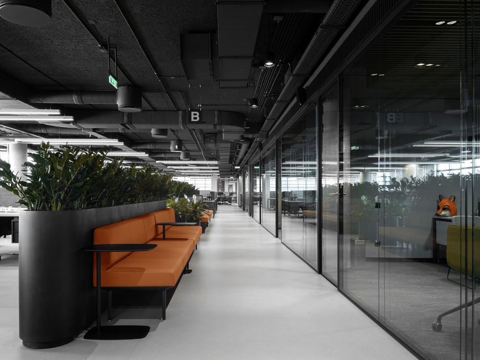
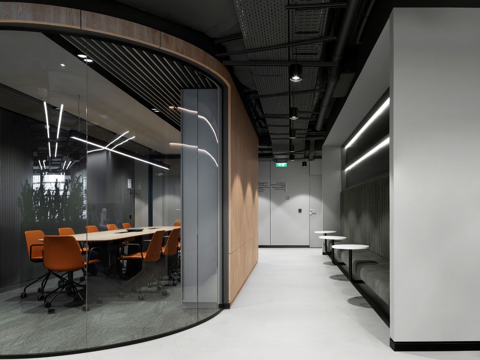
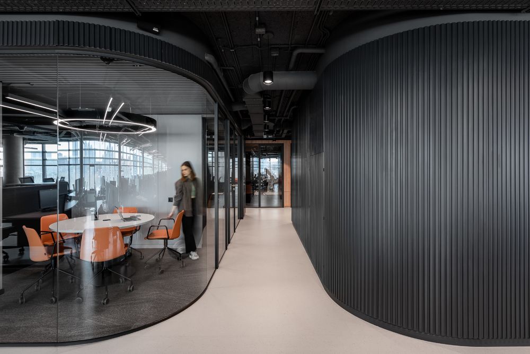
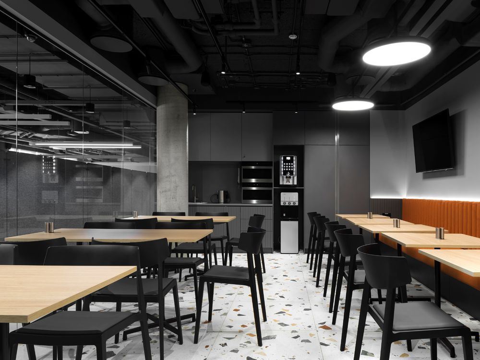
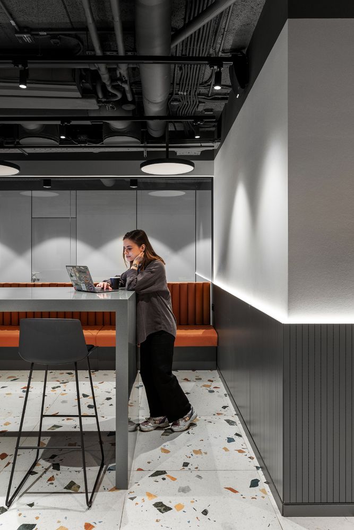
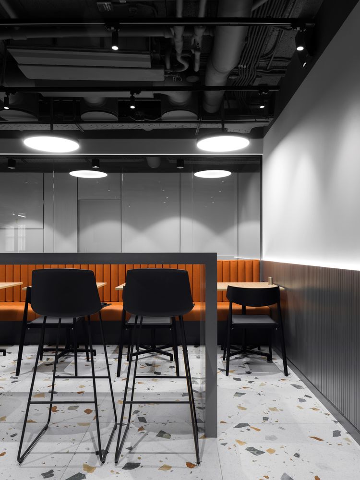

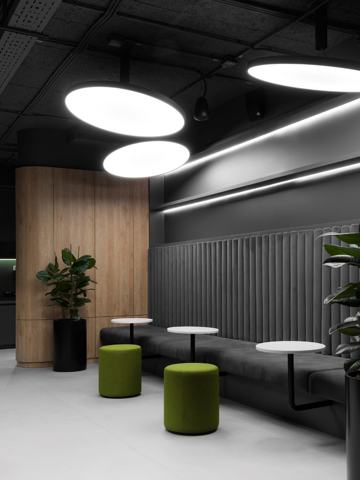
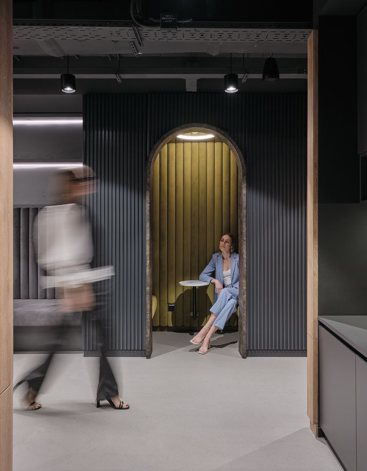
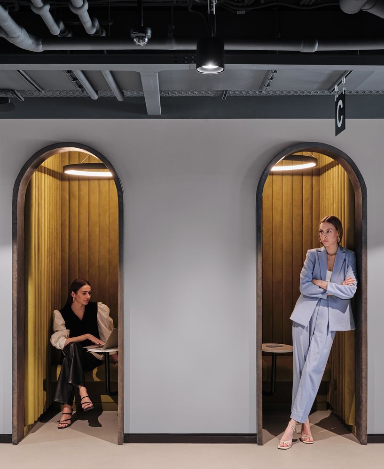
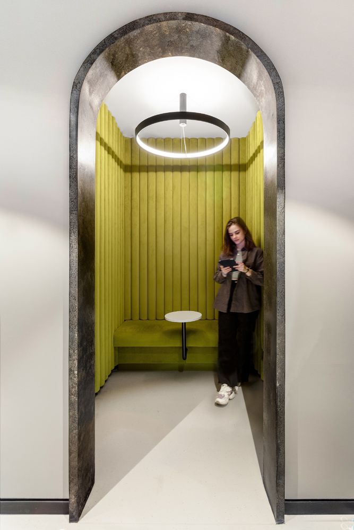
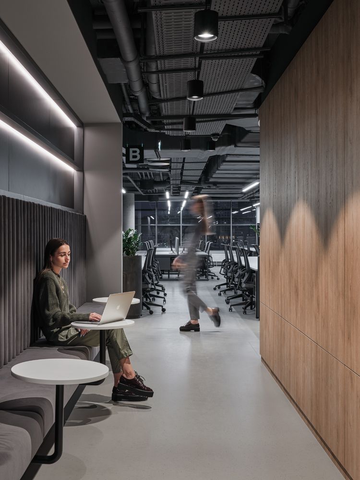
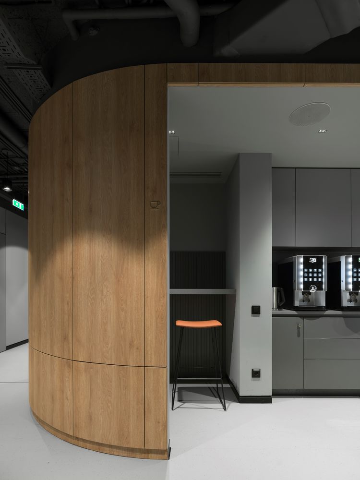
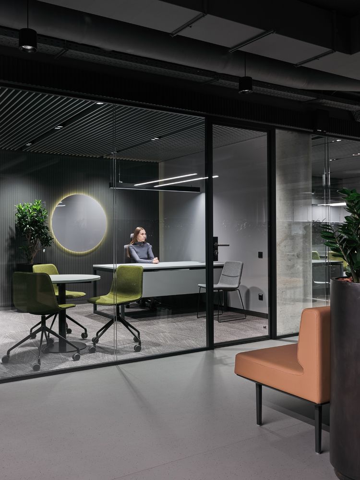
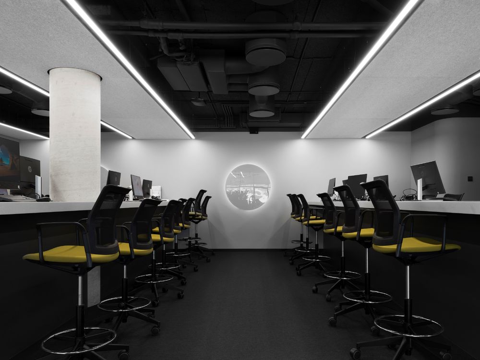

Simple’s new office is a space that combines aesthetics, functionality and modernity. Timeless design, which will not lose its relevance in the future, to match an expensive wine, the value of which only increases over the years.
The new office features a combination of open-space and dedicated offices for functional executives. For the interaction of employees of different directions, special zones have been created – a library with sofas and accent lamps integrated into the wall, and a number of niche pods for privacy and concentrated work.
The existing floor plan set the tone for the design – the elongated narrow shape of the floor, the entire building is characterized by a corridor layout, which is not the most efficient. Therefore, a network of volumes of closed rooms was created, scattered along the central part of the floor with an offset, around which (and along the panoramic glazing) an open workspace is located. This decision made it possible to get away from the long corridor.
The building has low ceilings, and to make the space more comfortable, they are left open, all communications and the floor slab are painted in a rich graphite shade. In offices and meeting rooms, the closed ceiling is facilitated by the fact that it is made in a rail, to match the walls. The two reception areas – the central one and in the top management sector – are solved in a different design: wood textures in the decoration of the wall panels remind of winemaking, and floor materials in the form of gray stones form the sophistication of the space.
The main coloristic solution of the office is monochrome – a warm shade of light gray. Soft fabrics act as bright accents in the common space: furniture, curtains and fabric panels add olive and terracotta touches. A lot of attention has been paid to lighting – thin curved lines above workstations, oval tilted accent lights in informal areas, complex multi-piece lighting structures that combine several different types of lighting in classrooms.
Small telephone booths and niches are scattered around the office, allowing employees to hold a one-on-one meeting or answer a phone call in silence, while the call center and temporary workplaces are equipped with acoustic panels. There is also a gym for various mental and breathing practices and a dining room with a professional kitchen.




