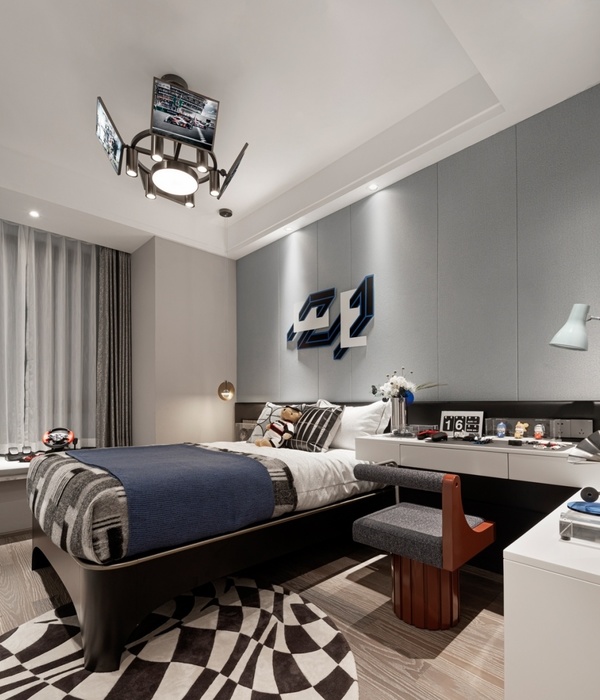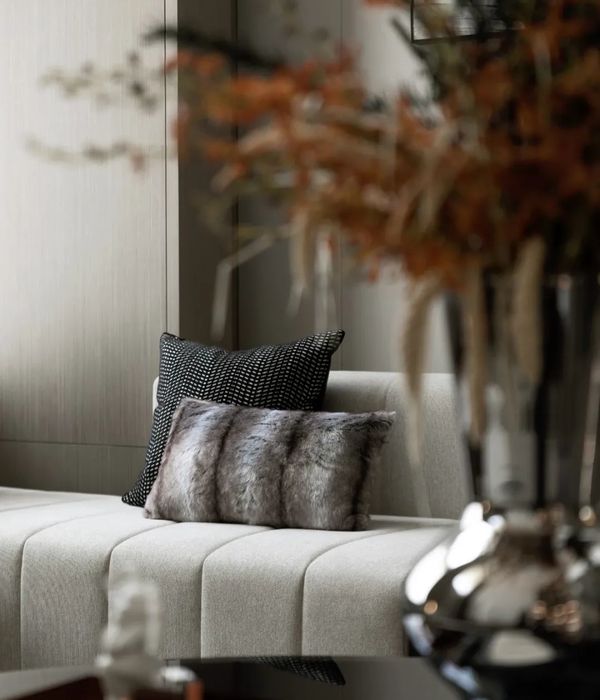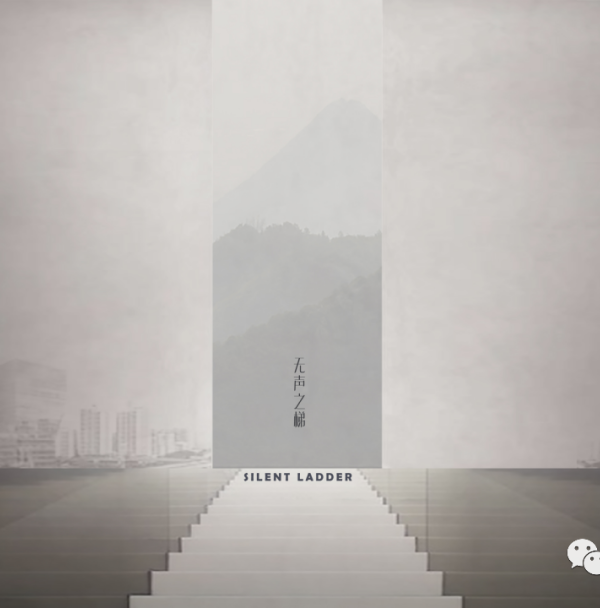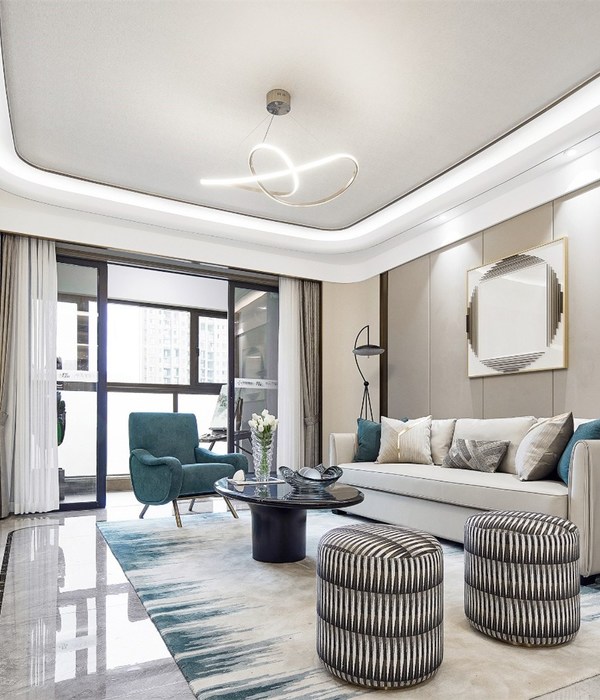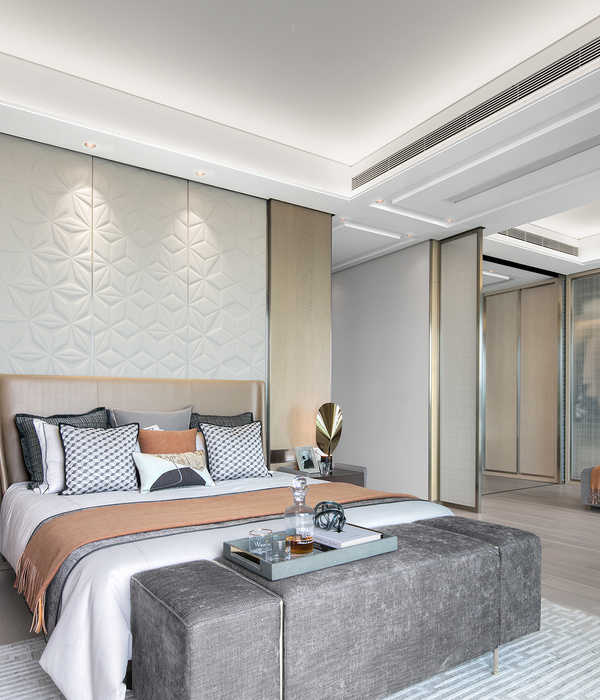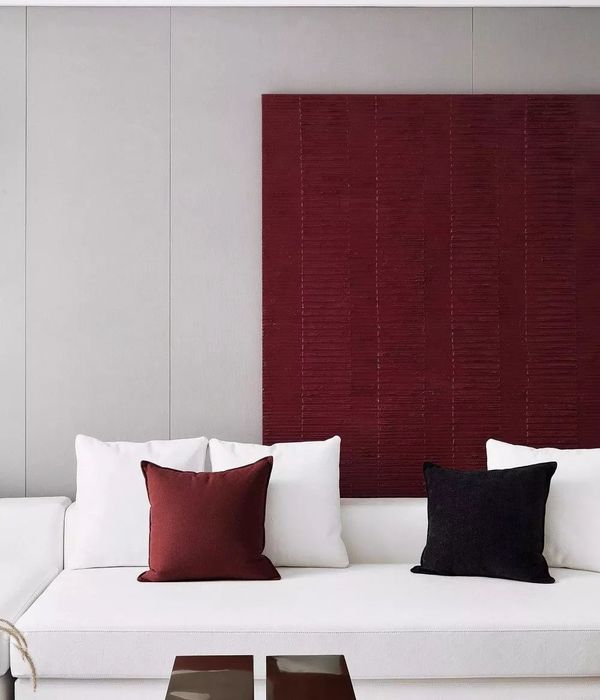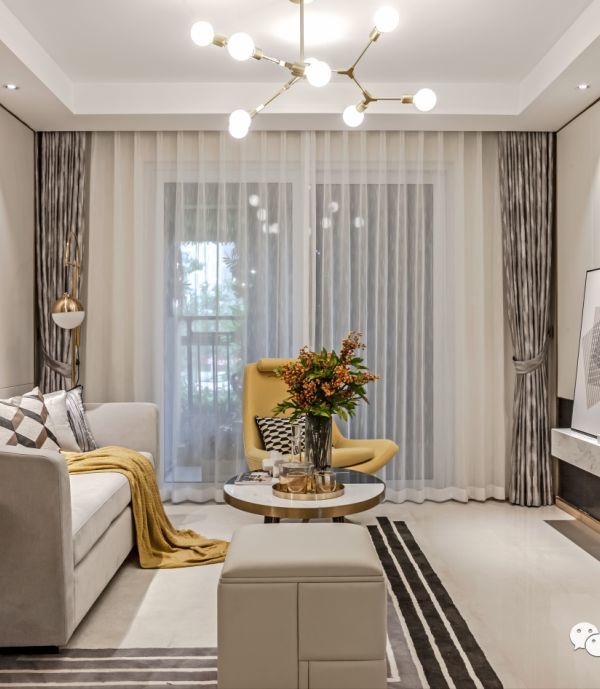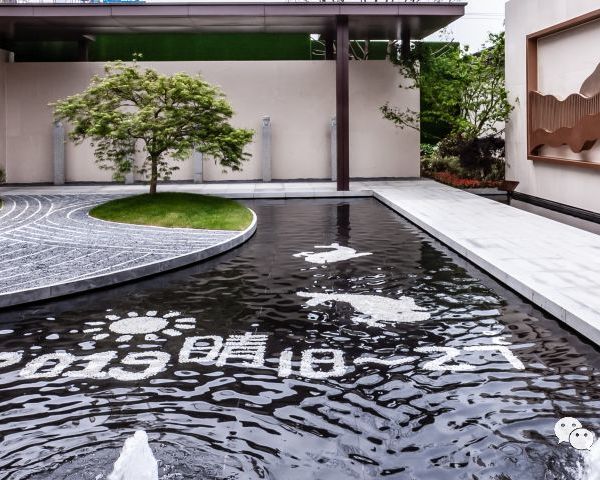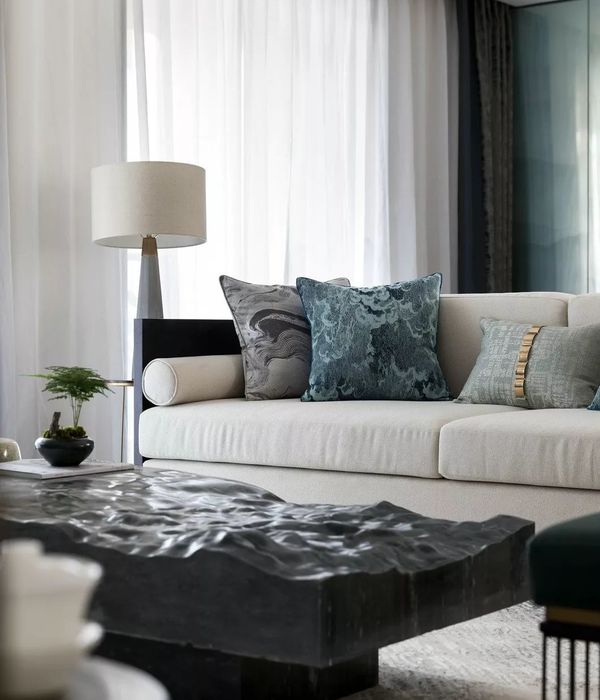中信总院大楼 | 绿色智能办公空间典范
让城市与建筑拥有持续的生命力
LET CITIES AND ARCHITECTURE POSSESS SUSTAINED VITALITY
一座城市最初的感官往往由城市的建筑提供,办公楼是微型的城市圈,承载着圈内生命力。这既是中信建筑设计研究总院的当下,也是未来的展现。当可持续话题延展至城市发展本身,如何让总院办公楼具有可持续性,成为需要探索的话题。
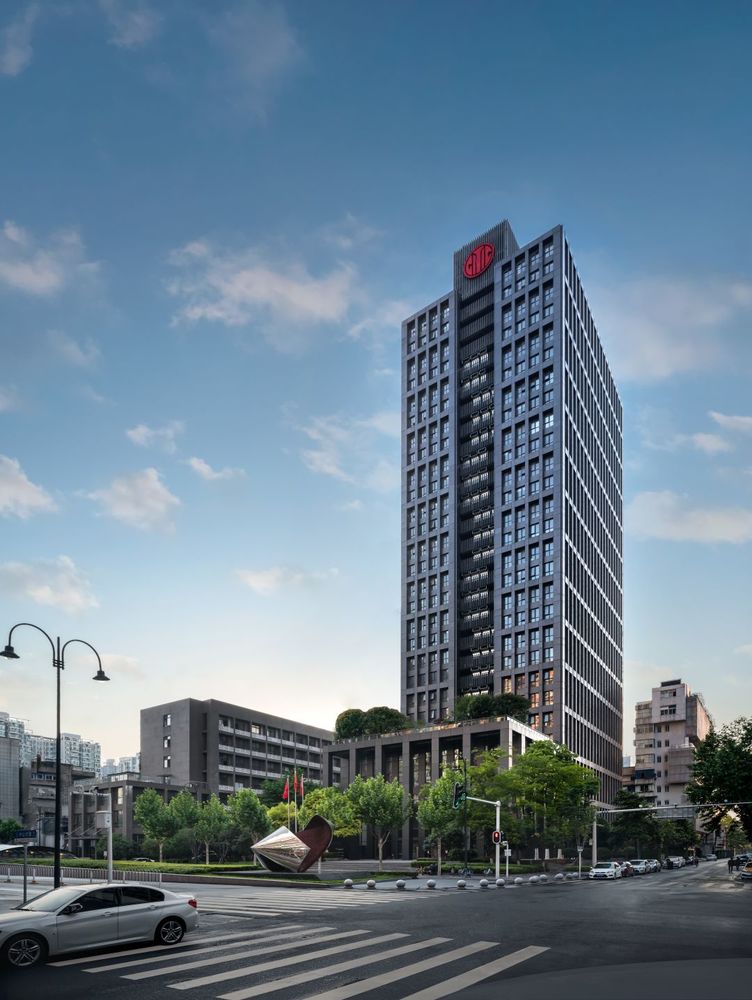
Our initial impression of a city usually comes from the architecture in the city. Regarded as a miniature city circle, office buildings carry the vitality of the city’s circle. That means, for CITIC General Institute of Architectural Design and Research Co., Ltd.(CADI), the renovation of its office buildings should not only meet the current functional requirements, but also show its exuberant vitality to lead the future. Sustainable building is full of lively and vibrant. As we extend this discussion of sustainability from a single building to the development of the whole city, the subject that how to make these office buildings of CADI sustainable should be approached further.

中信建筑设计研究总院有限公司(原武汉市建筑设计院)成立于1952年,为世界500强中国中信集团子公司,综合实力位居全国行业前列。
十年前,由羿天设计集团参与的中信院
总部办公大楼,由一座104米办公主楼及一座31米副楼组成。适逢中信设计建院70周年,该办公大楼再度由
羿天设计集团担纲室内设计改造重任
,按照“绿色低碳+智慧智能
的
理念进行
升级
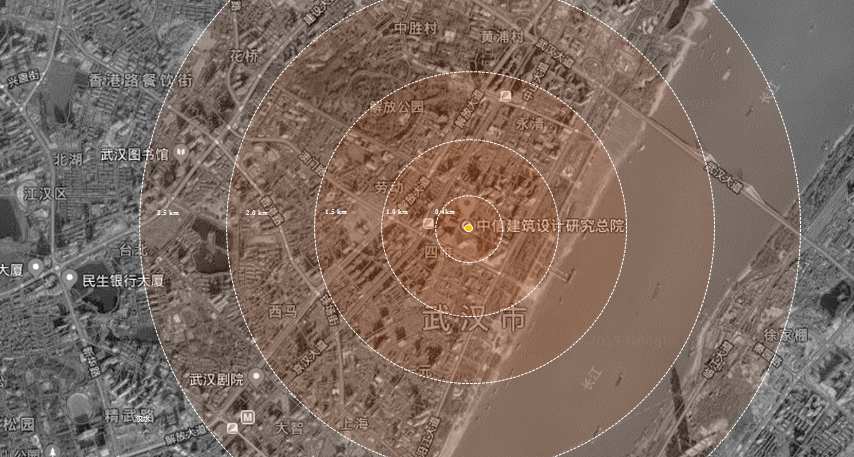
办公大楼区位
CADI founded in 1952, is a subsidiary of China CITIC Group, one of the world’s top 500 companies. Its comprehensive strength ranks at the forefront of the national industry. The headquarters office buildings of CITIC General Institute were accomplished by YiTian Design Group ten years ago, which consist of one main building, 104 meters high, and one satellite building, 31 meters high. At the 70th anniversary of the founding of CADI, the interior design of the office buildings renovation was undertaken again by YiTian Design Group based on the principle of green, low-carbon and intelligence.
01
板块划分
办公
主楼分为三大功能板块:信筑之窗、智慧矩阵和
天空之城。
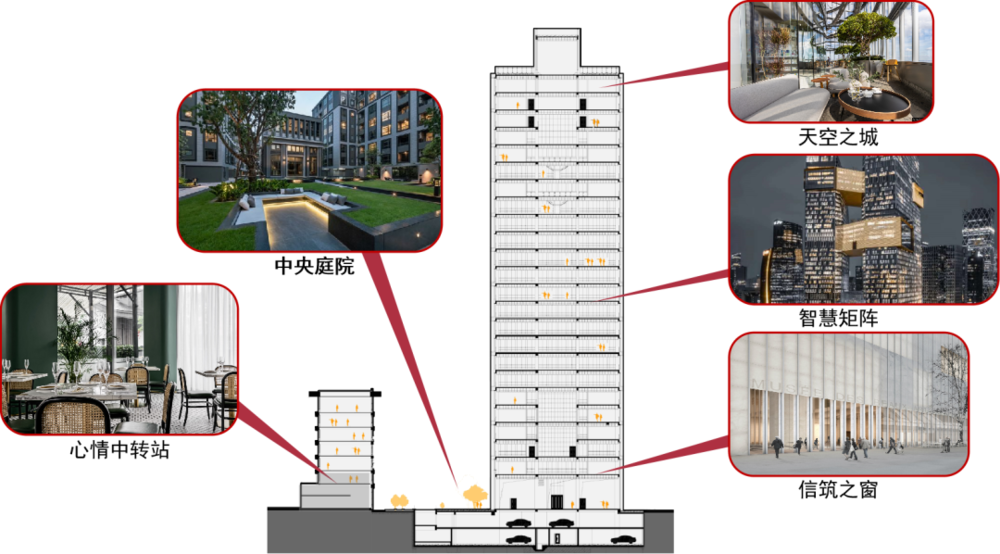
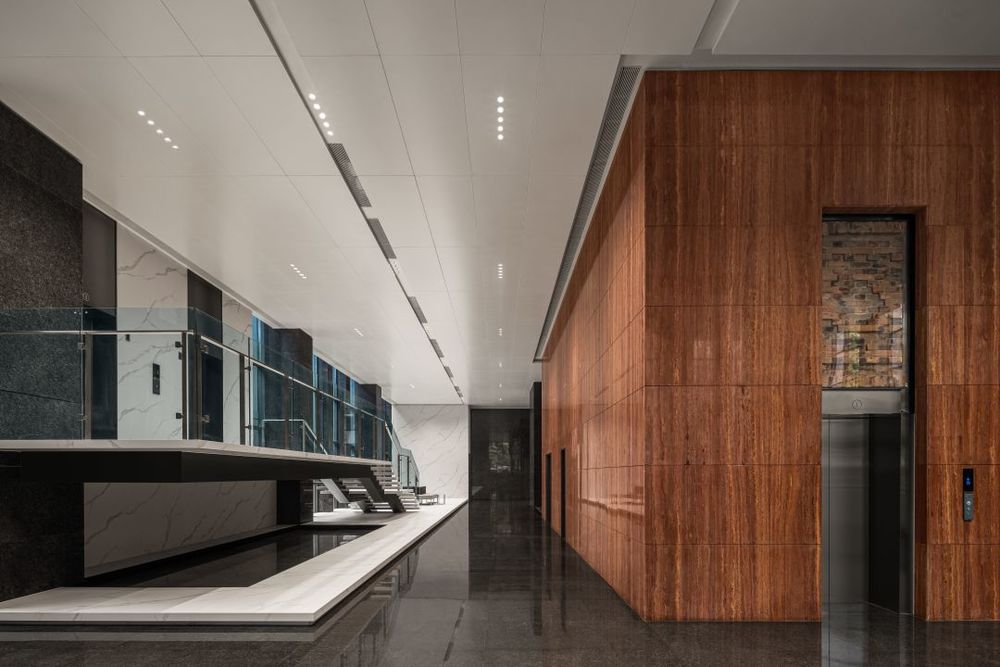
大堂
The main building is divided into three functional spaces: Info Windows of CADI, Intelligence Matrix and Sky City.
信筑之窗
Info Windows of CADI
1-3层功能落位,接待大堂、总院展厅、文化展厅、商务接待、临时会议等功能楼层是总院对外窗口,呼应总院“信筑天下,智创未来”的宣言。
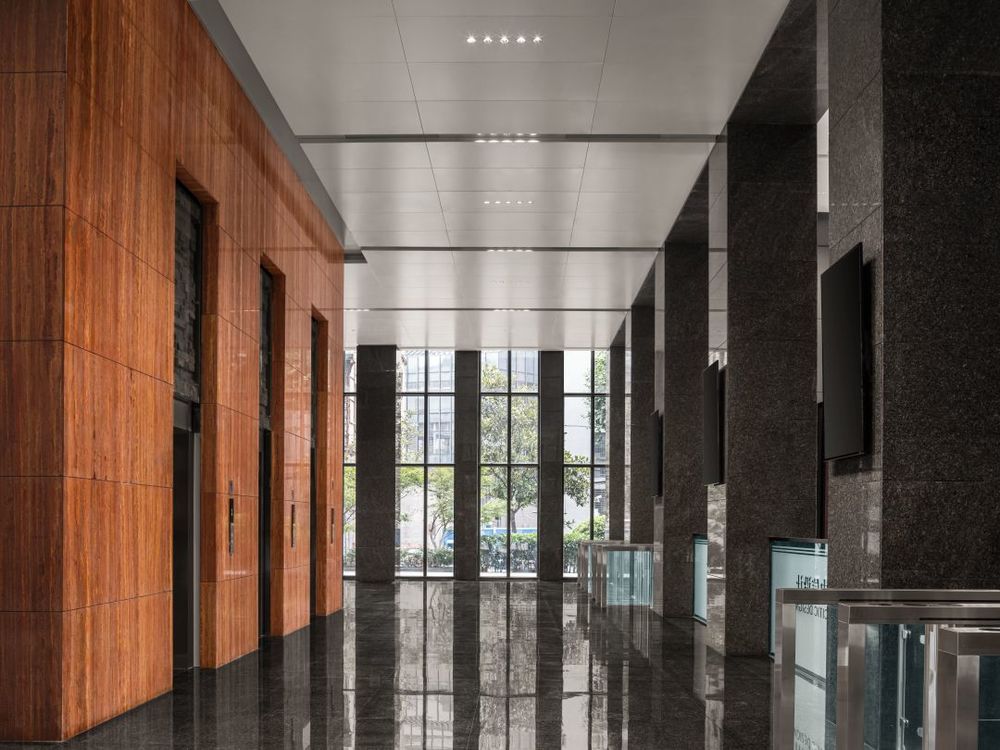
1F电梯厅
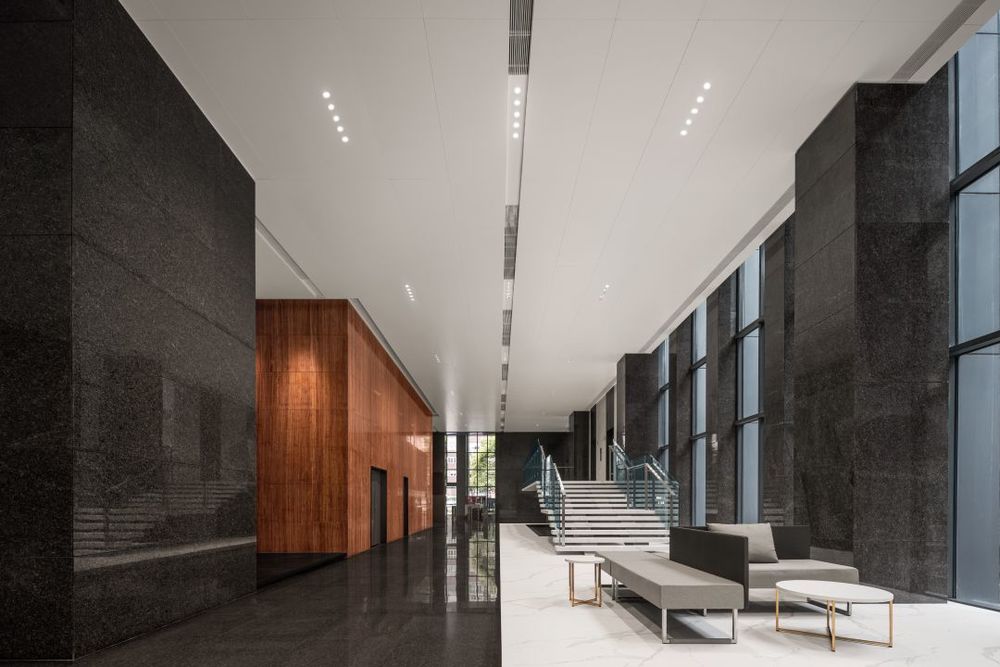
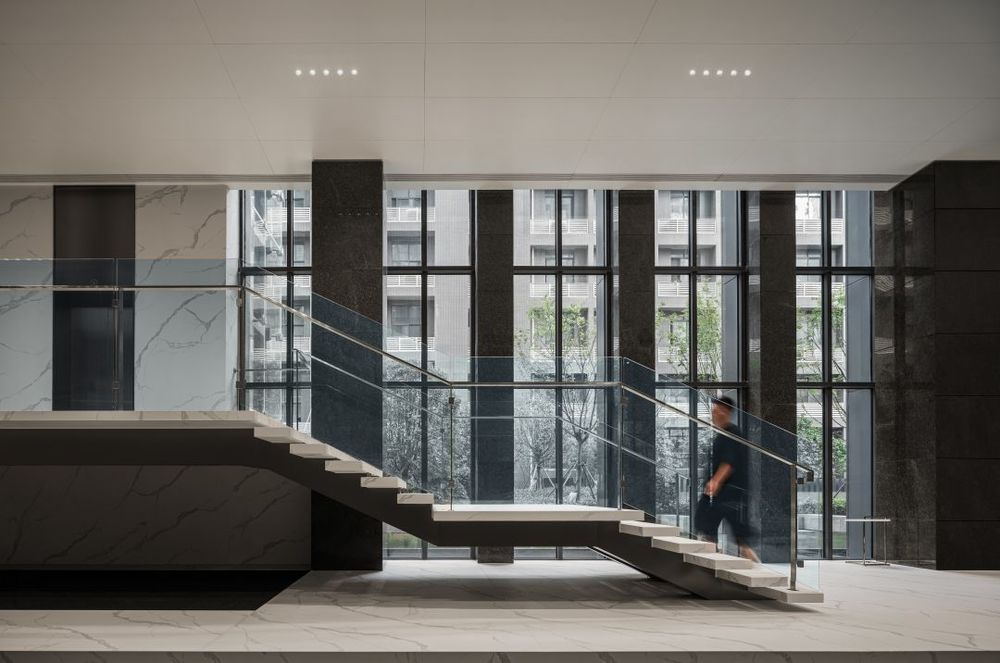
1F观光楼梯
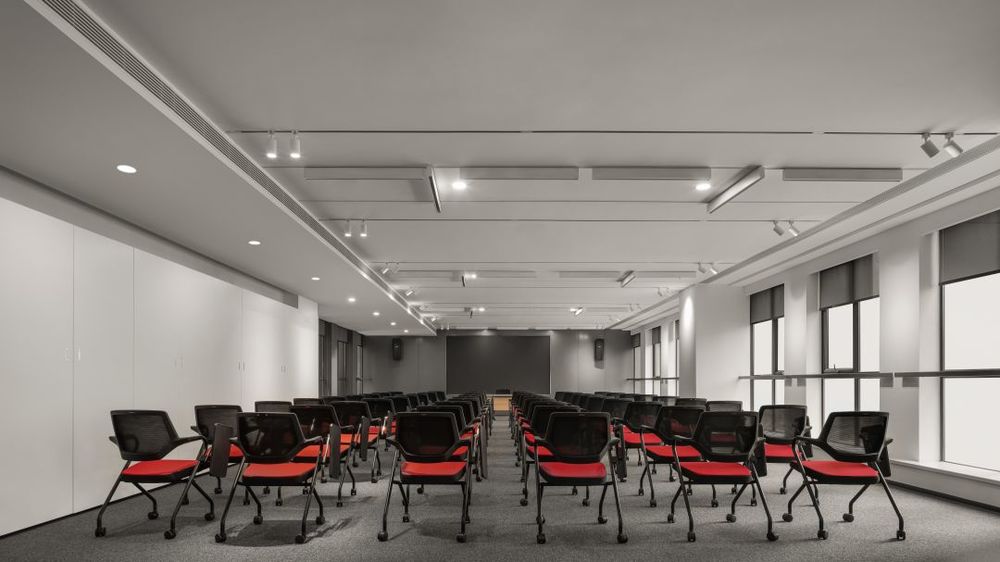
2F多功能会议室

2F阅读区
Echoing the declaration of CADI, trustworthiness forges the world, intelligence creates the future, the designer designed a series of functional floors (from the first floor to the third floor) to present some information of the headquarters clearly, including Reception Hall, General Exhibition Hall, Cultural Exhibition Hall, Business Reception, Temporary-Meeting Hall.
智慧矩阵
Intelligence Matrix
4-26层主要包括配套部门办公、标准办公、共享办公、领导办公,是总院持续发展的动力,也是总院智慧所在。
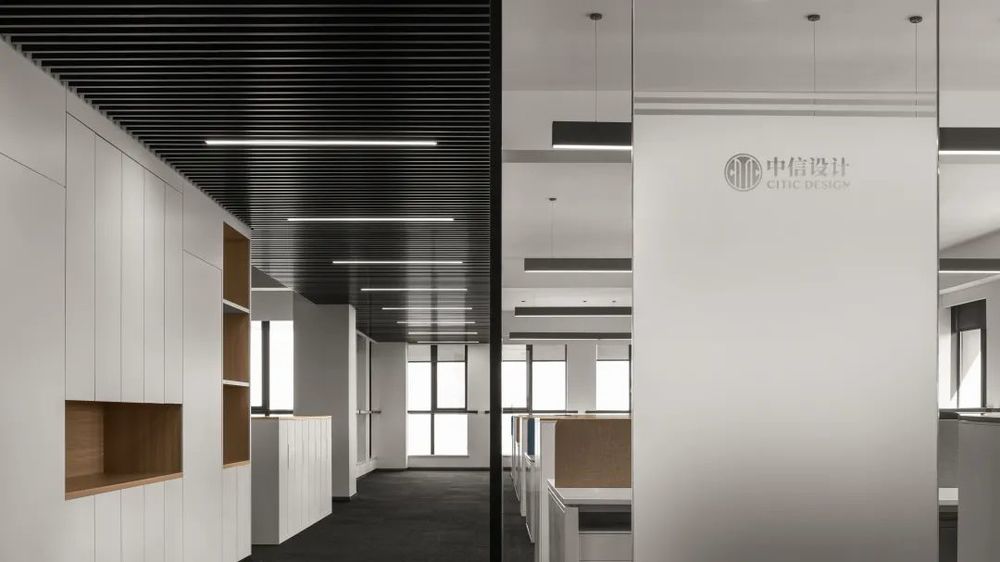
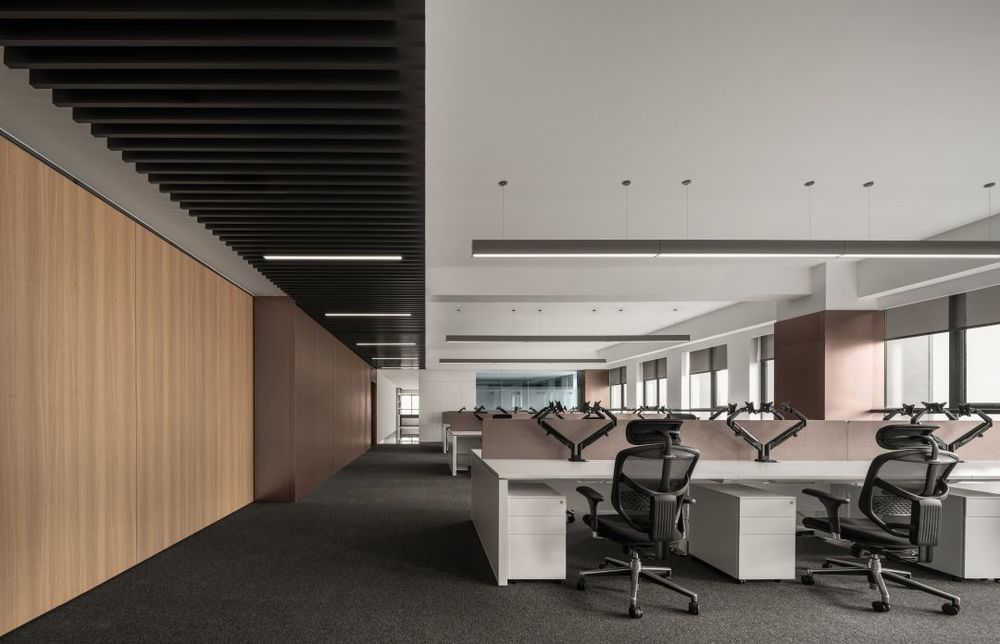
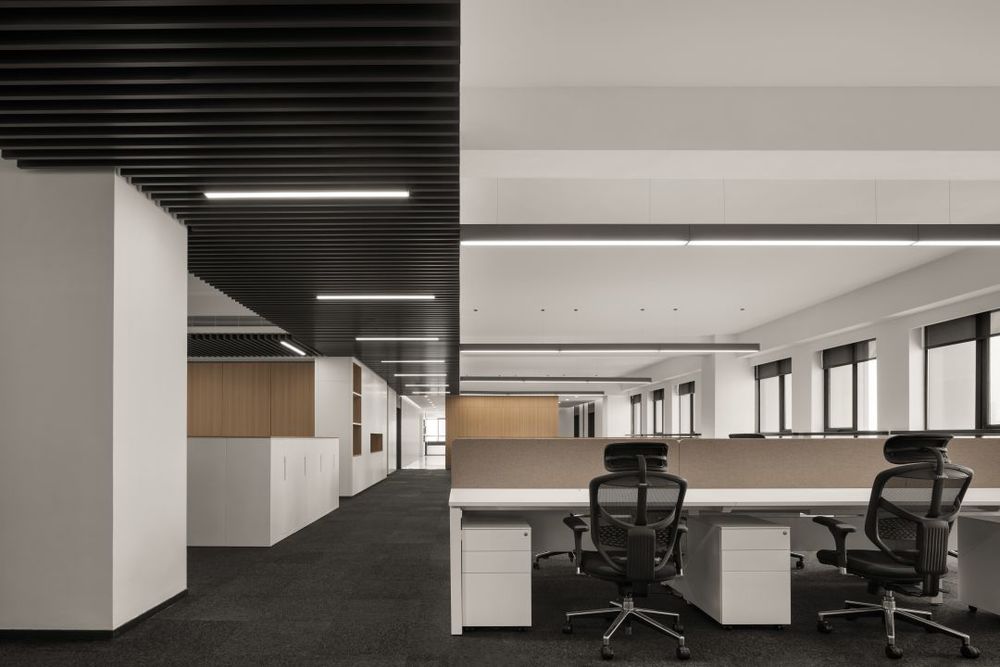
标准办公区

标准办公茶歇区
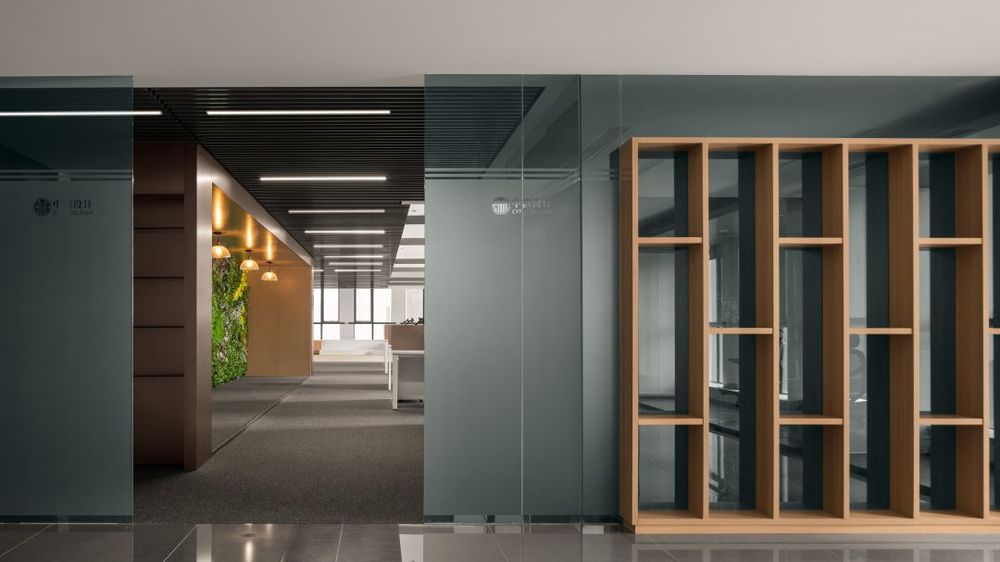
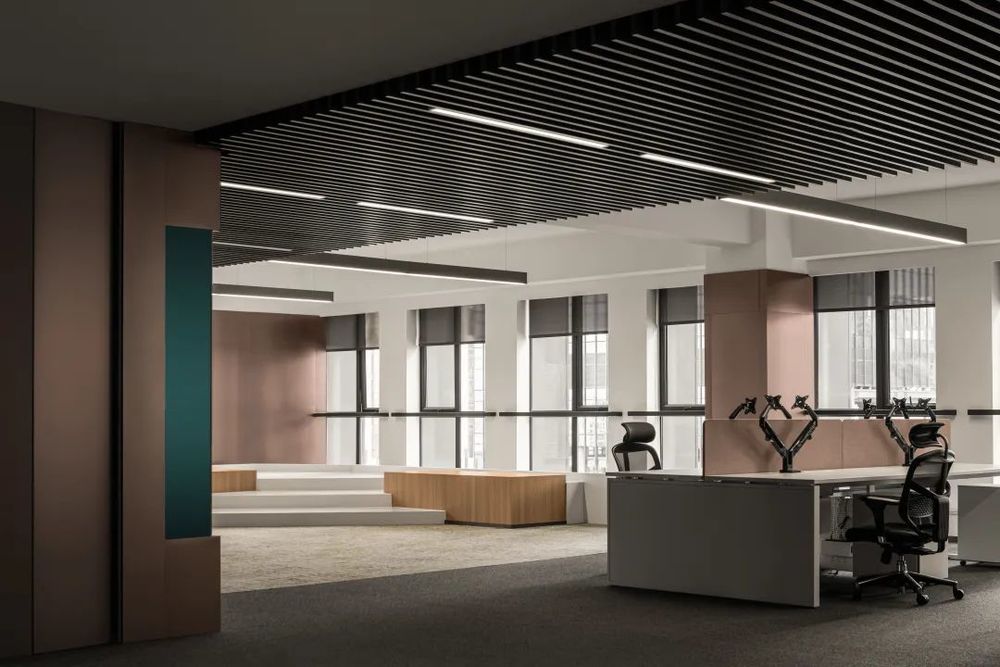
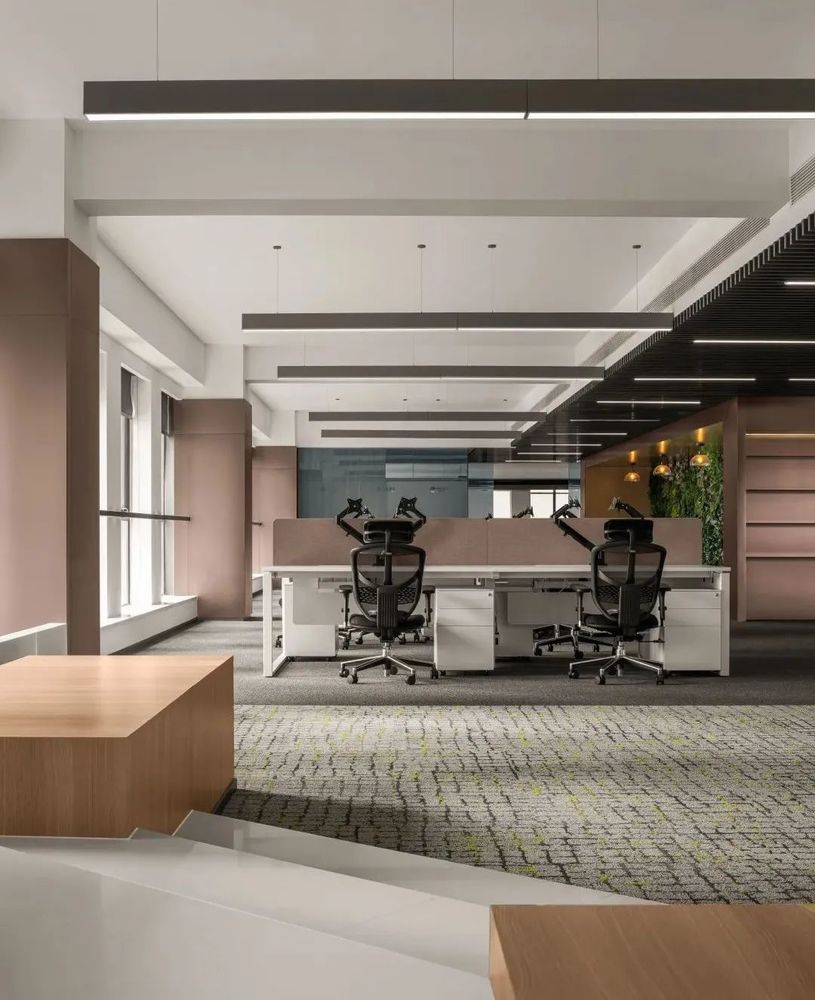
▲9F
共享办公区

▲23F
办公区
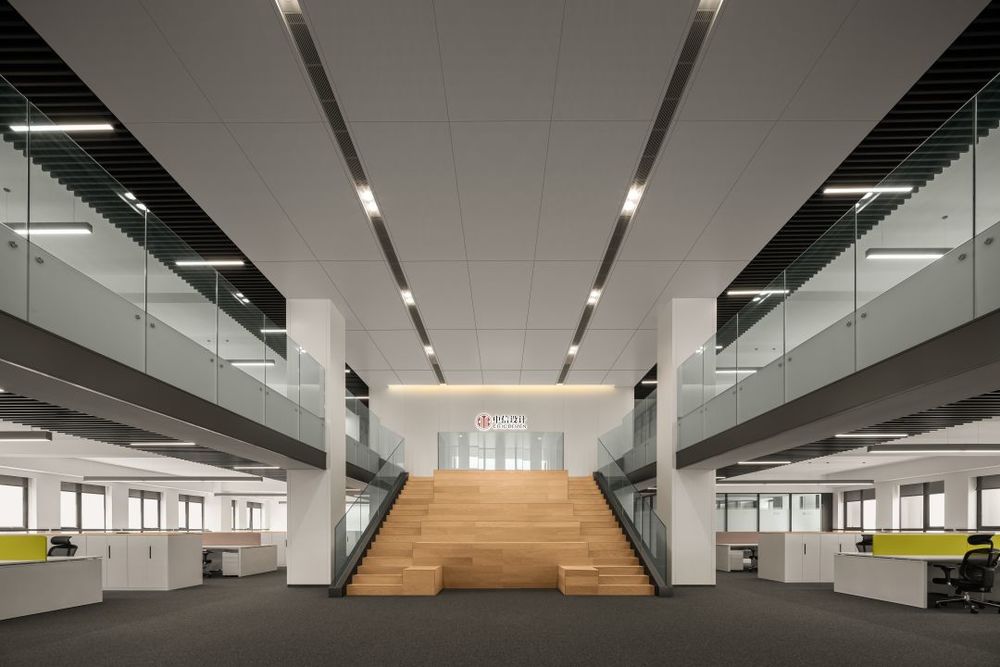
▲23-24F
共享办公区
From the 4th floor to the 26th floor, there are intelligence office spaces, featuring wisdom and including supporting offices, standard offices, shared offices and leadership offices, which are the driving force for the sustainable development of CADI.
天空之城
Sky City
康体活动中心和楼宇屋面作为总院可持续发展的优化空间,既满足总院员工日常使用需求,也满足总院发展,规划顶层高级沙龙的使用需求。
As an optimized space for the sustainable development of CADI, the fitness and sports center and the building roof not only meet the daily requirements of the staff, but also meet the demand for the development of CADI and the planning of the top-level senior salon.
02SPATIAL INTERGRATION
因地制宜,空间交叠
人是建筑空间的主体,一切与之“唱和”。利用建筑核心筒中置,纵横激活,将主楼2至3层功能连通;接待、展示、会议、共享等功能,被清晰感知,整个空间在极简和线条的硬朗关系中,变得有生命。
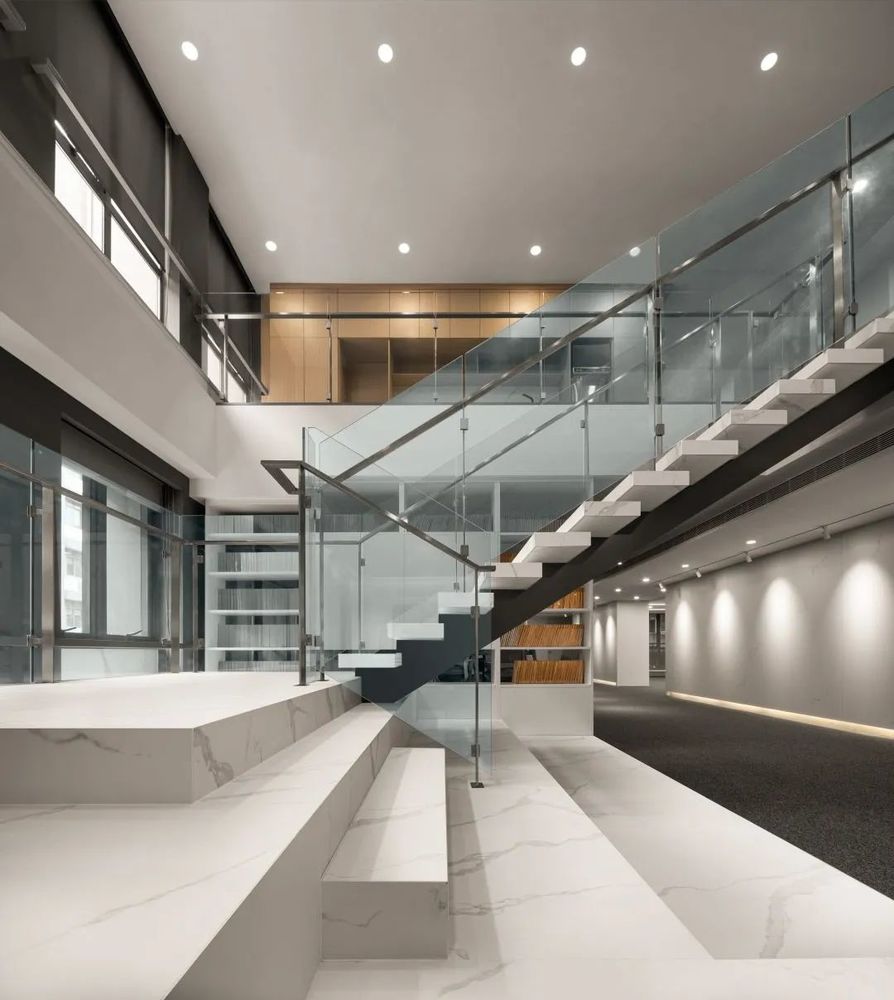
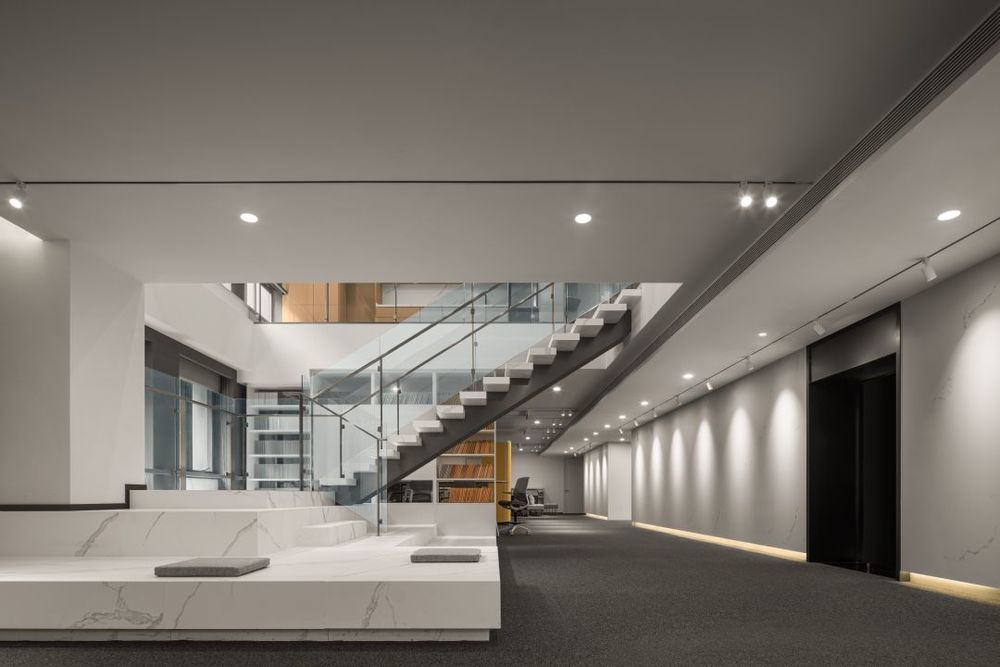
▲阅读区楼梯
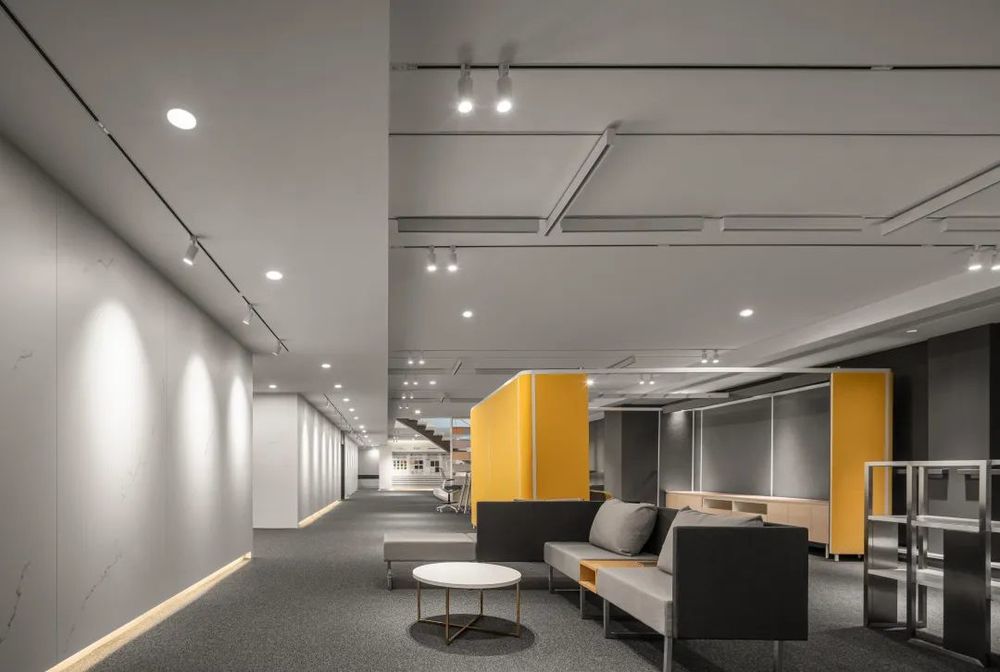
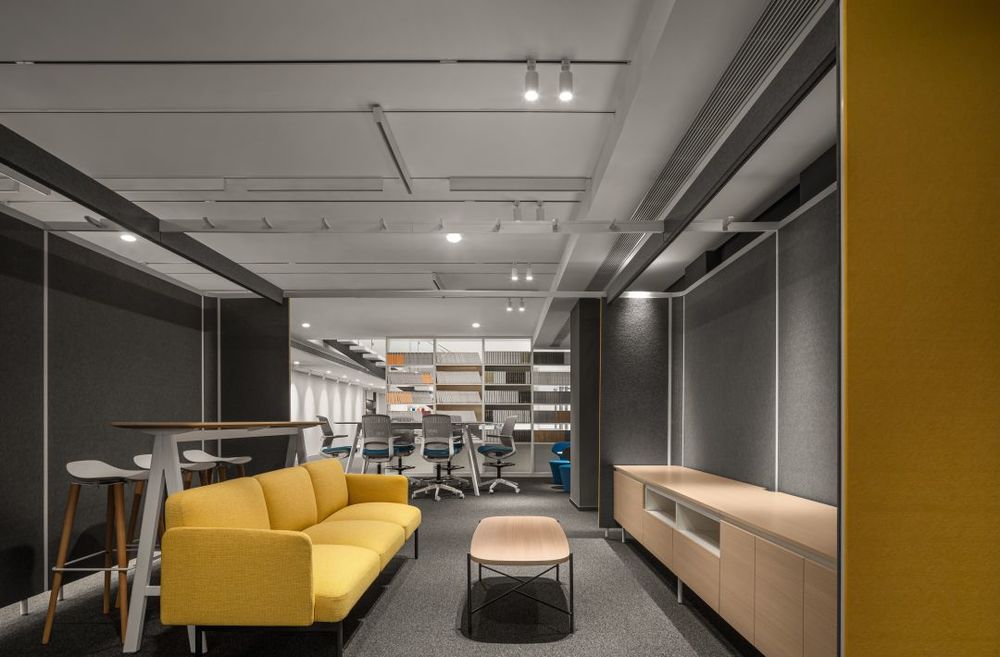
▲阅读休息区
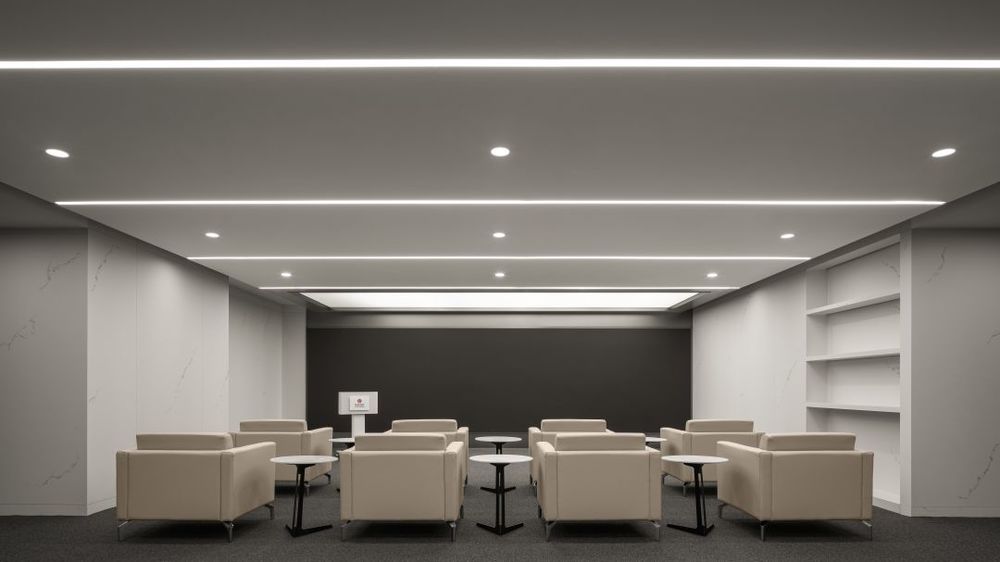
多功能区
People are the main body of architectural space, and everything is in harmony with them. Therefore, the functional spaces from the 2nd floor to 3rd floor are connected by activating vertically and horizontally at the central core of the whole buildings. As the result, all of the functional spaces are presented vividly, including reception, display, meeting and sharing, and the whole space is full of life by harmonious coexistence between minimalist pattern and harsh lines.
在空间元素的选择上,因地制宜,依据空间的原始结构展开。区块空间以方正为主,简单的几何线条相互连接和贯穿,产生不同的交叠关系。
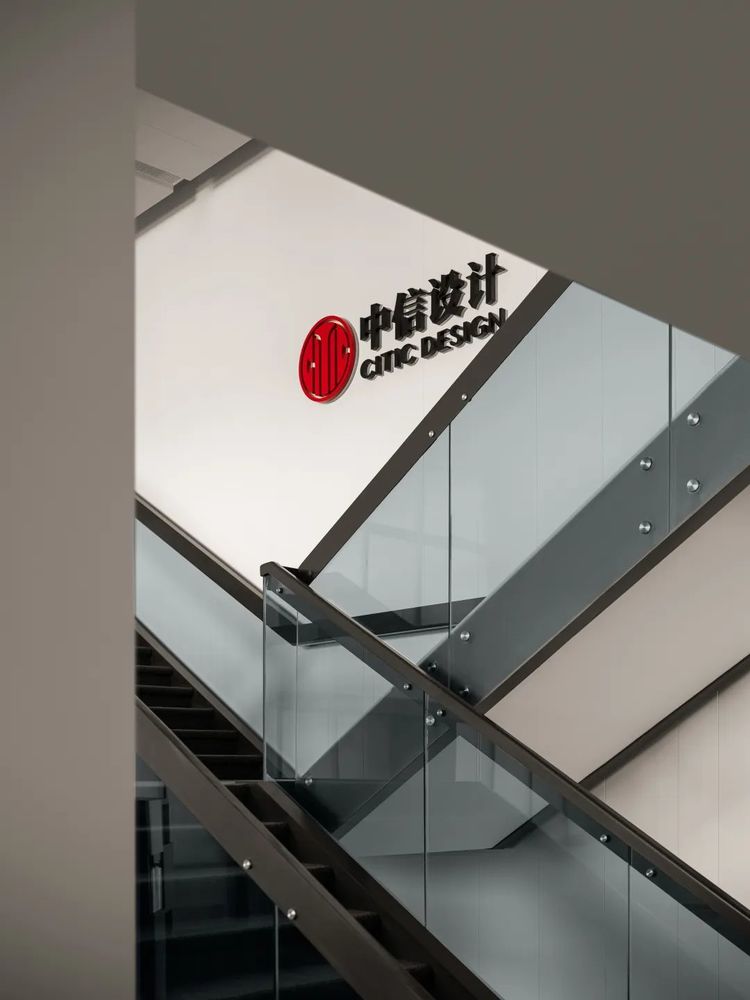
▲楼梯间
In the selection of space elements, we should adjust measures to local conditions and expand according to the original structure of the space. Block space is mainly square, and simple geometric lines are connected and run through each other, resulting in different overlapping relationships.
几何元素的演绎使用,高低错落的层次关系,让洁净空间有了律动感。

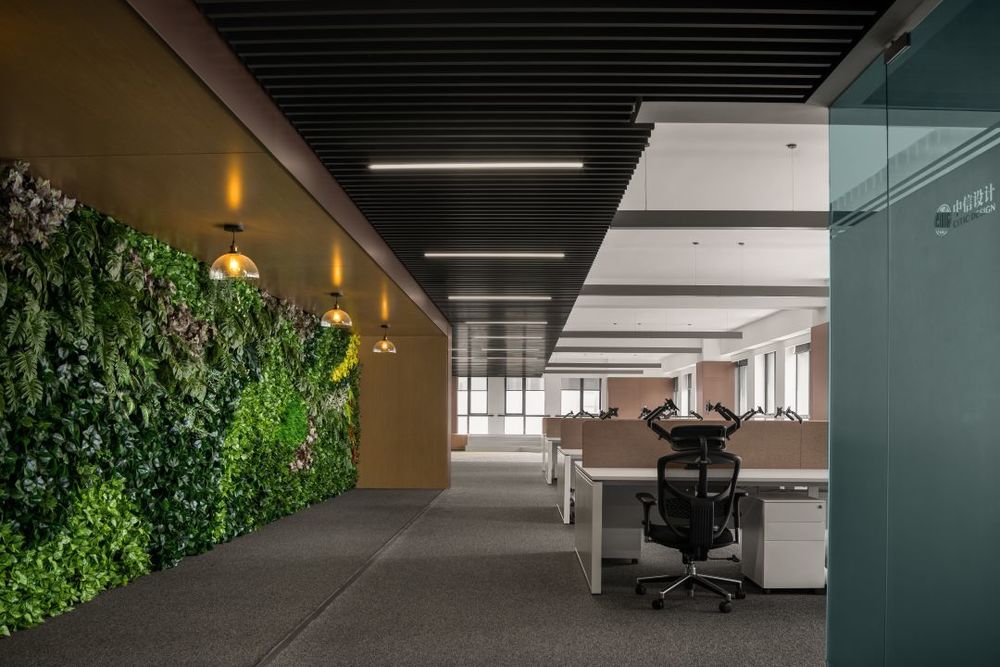
▲共享办公

▲阅读区楼梯
Some of geometric elements and dynamic scattered sketch add much vitality and rhythm to the whole clear space.
03UNBOUNDED SPACE
打破均质化,空间不设限
考虑灵活多变的办公需求,上下层的连续与渗透使办公空间在水平方向得到延展;结合公共空间系统,形成丰富、互联、共享的工作环境。
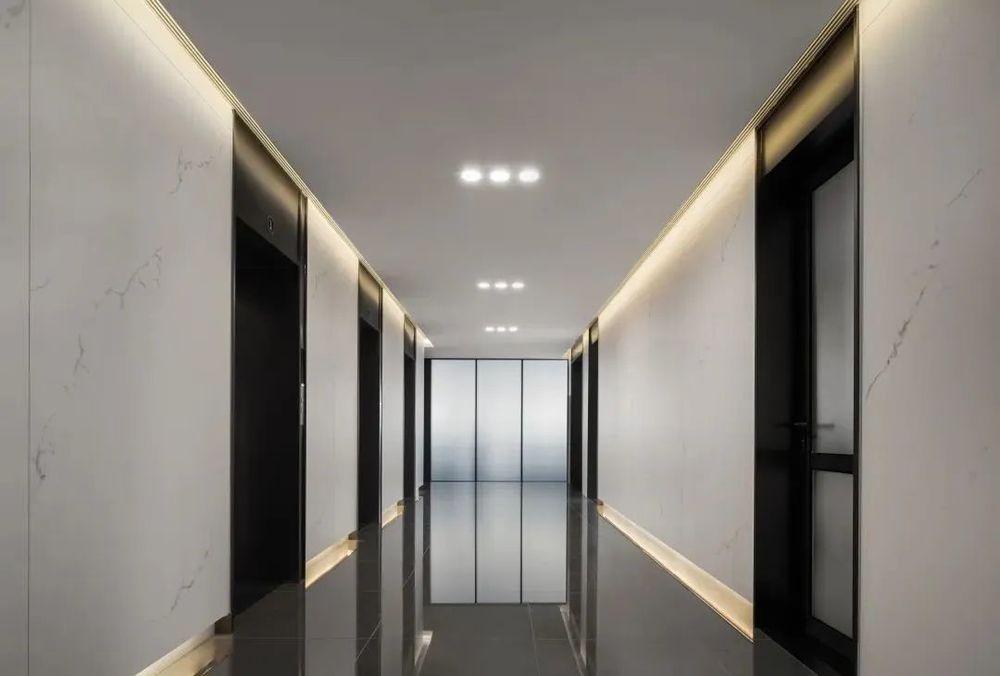
▲电梯厅
Considering the flexible and variable requirements for working in the office, the whole space is extended horizontally by continuing and penetrating the upper and lower levels. Furthermore, combining with the public spaces, a prosperous, interconnected and joint shared working space is created.
模糊工作与休闲的明晰边界,尝试寻找一种弹性空间的状态来包容不同功能需求。
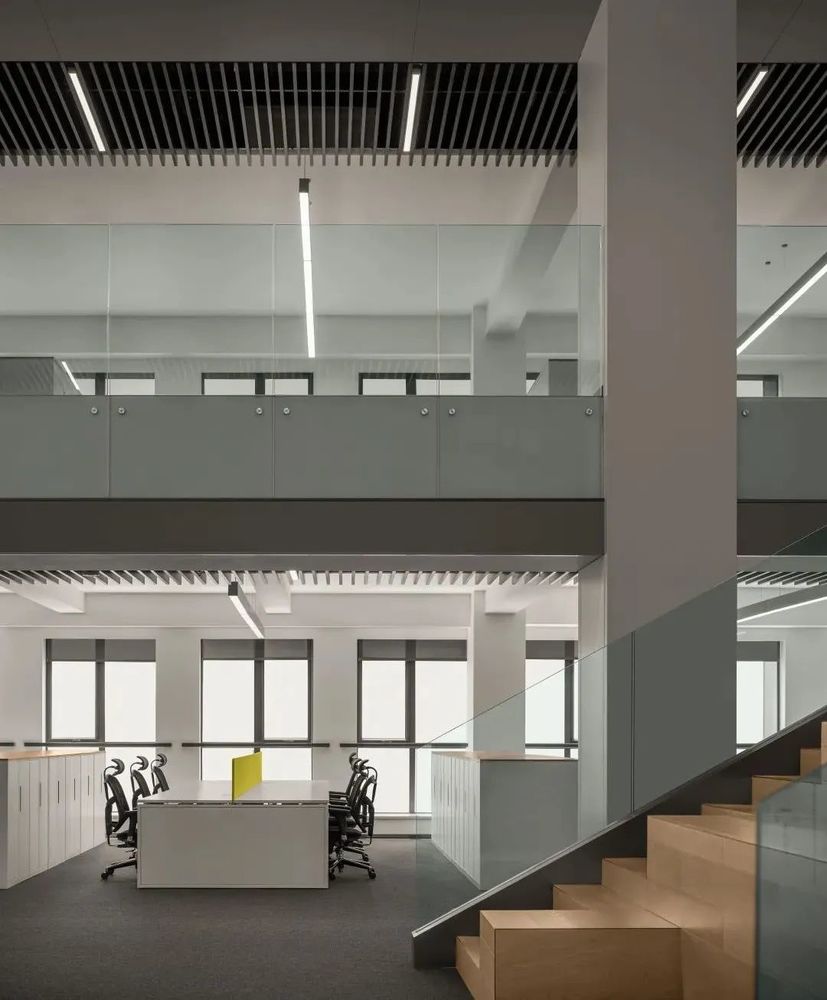
▲活动中庭
By harmonious coexistence between work and leisure, the state of flexible working is tried to achieve to comprise different functional requirement.
依据功能区域划分,是空间表达的明线;而视觉引导的动态则成为心理与行动牵引的暗线。
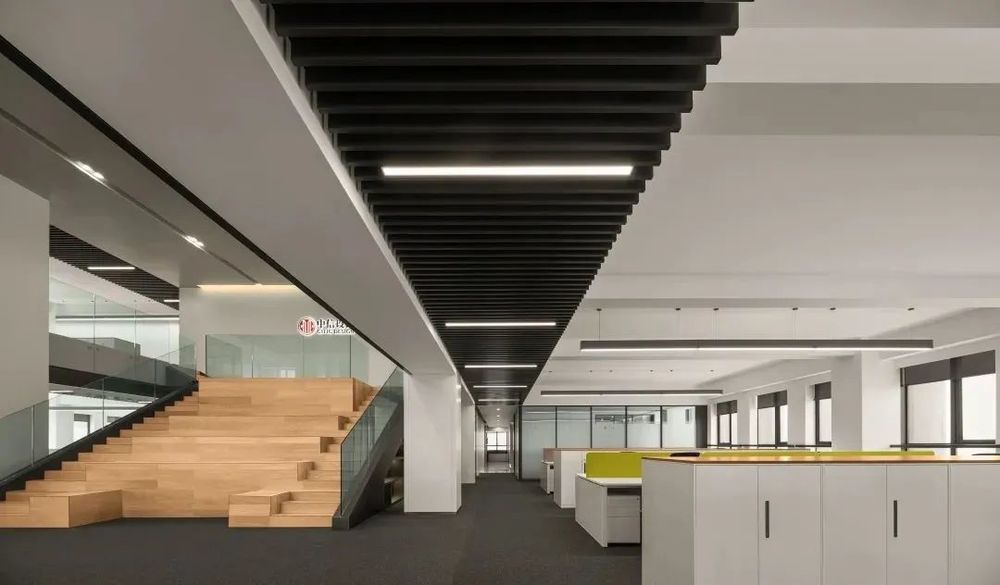
▲活动中庭
Two design streamlines are presented. One is an apparent space divided by the different function. Another is a metaphor space created by vision guided to affect staff’s psychology and action.
04MODULARANDFLEXIBLE
标准办公模块化,功能灵活变化结合建筑柱网关系,将整体空间划分成空间大小相近的单体模块,从而通过模数化的办公家具,在空间中的不同排布组合,形成不同功能性空间,应对总院未来发展不同需求。

共享层通过活动隔断的开合实现办公模式的转换
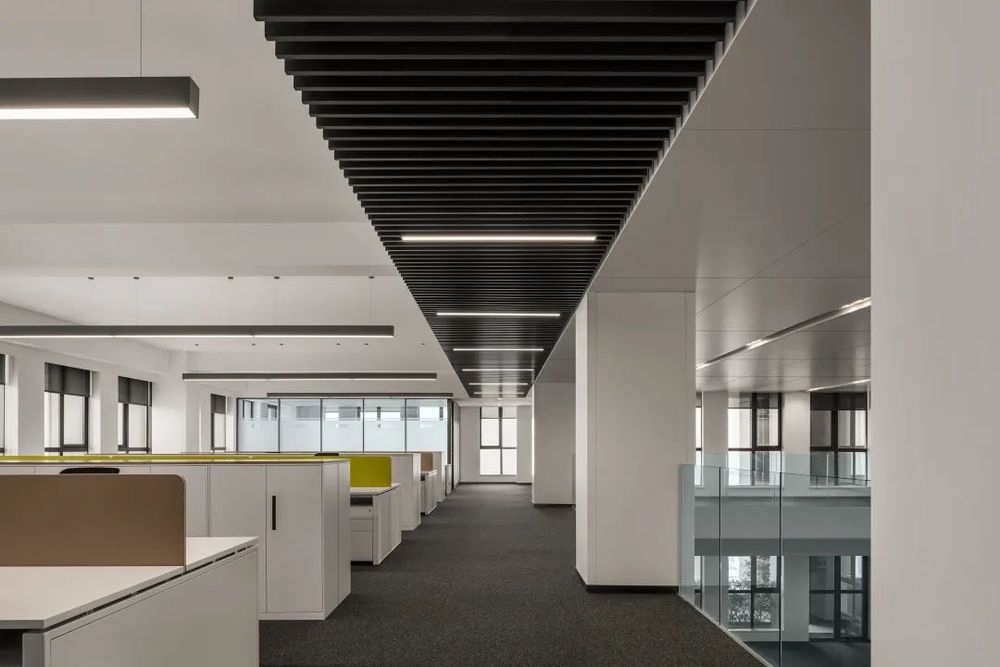
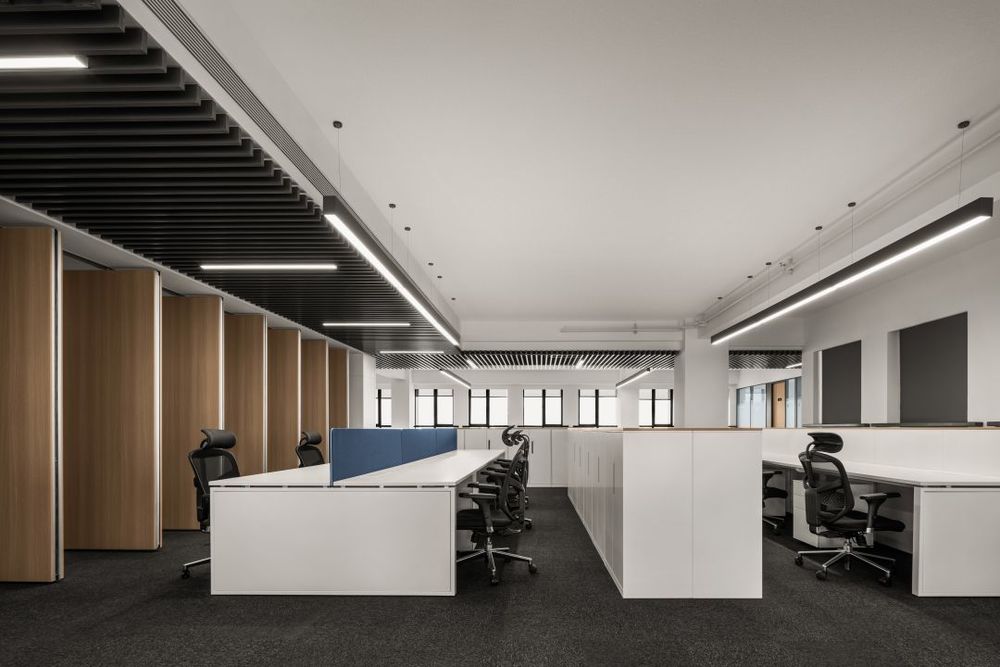
模块化标准办公
Combined with the building’s structural grid, the overall space is divided into single modules with similar space size, by configuring some modular office furniture and different layout combinations in the space, to create different functional spaces for meeting the different requirements of the future development of CADI.
在整体开放式的布局下,茶歇区和洽谈室作为相对私密的个人空间,是高频效功能区。公与私的有界空间,是管理的新型智慧,为员工需求服务而定制功能,体现对员工的情感支撑力量。
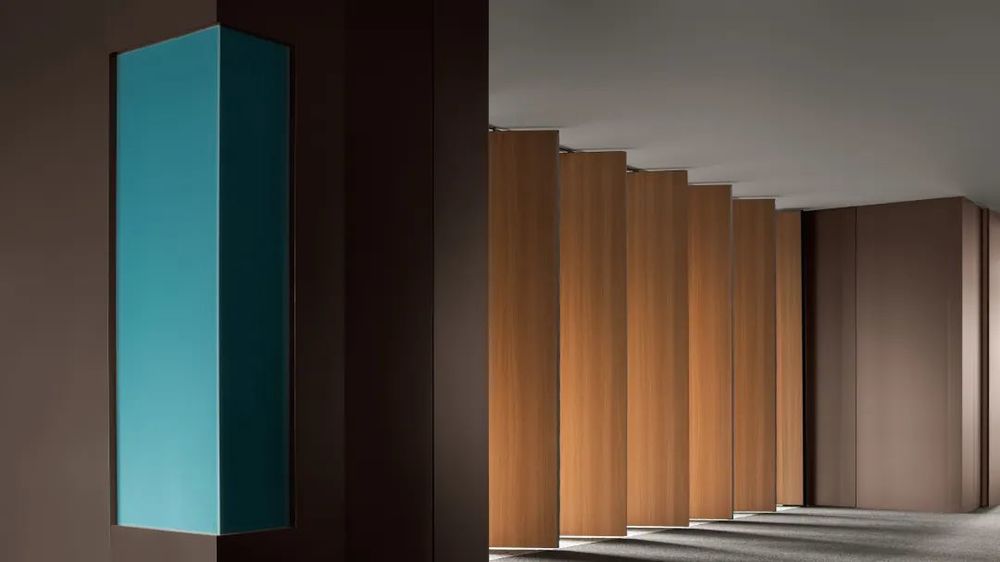
共享层会议空间与办公空间
Because of the overall open layout, lounge areas and meeting rooms are occupied frequently, which features relatively private spaces. It can be said that this is a new type of wisdom in management, which created a bounded space merged personal needs into public working space. This kind of office space design with customized functions met the staffs’needs reflects the management wisdom.
项目概况
Project Overview
项目名称|中信建筑设计研究总院办公大楼
项目地址|武汉市江岸区四唯路8号
设计面积|
38478.6
平方米
室内设计
| 羿天设计集团主创团队:甘远凯工作室(甘远凯、袁梦旖、汪若晨、彭一洲、童筱、骆洁)华中设计所(陈文璞、鲁清、宋启程、肖潇)项目团队:潘少飞、涂波
施工图团队:于辉、肖山、李得清
- end -

设计缔造品质空间助力中国城市发展
Design Creates Space For Quality
Powering the Chinese Urban Development
羿天设计集团始建于1995年,是一家以凝聚事业合伙人、现代化创新企业管理、数字化赋能设计为驱动力的综合性建筑装饰设计集团。2022年入选行业权威杂志。
INTERIOR DESIGN
全球室内设计巨头排行榜综合排名第34,中国(含港澳台)排名第6,国际竞争力排名第7,中国第一家荣获两化融合管理体系AAA级评定的设计企业,拥有建筑装饰工程设计及建筑幕墙工程设计双甲资质。
服务范围包括办公文教、商业零售、医疗养老、轨道交通、地产住宅等,致力于为客户提供设计与工程的最佳综合解决方案,实现客户期待的高品质空间全产业链整合,助力客户商业价值与社会价值的最大化实现。
深圳 | 上海 | 北京 | 武汉
合作热线
400 077 2220
官方网站




