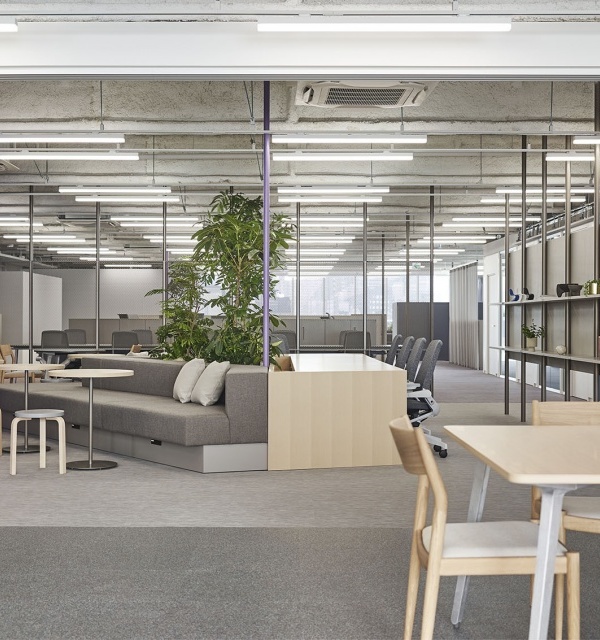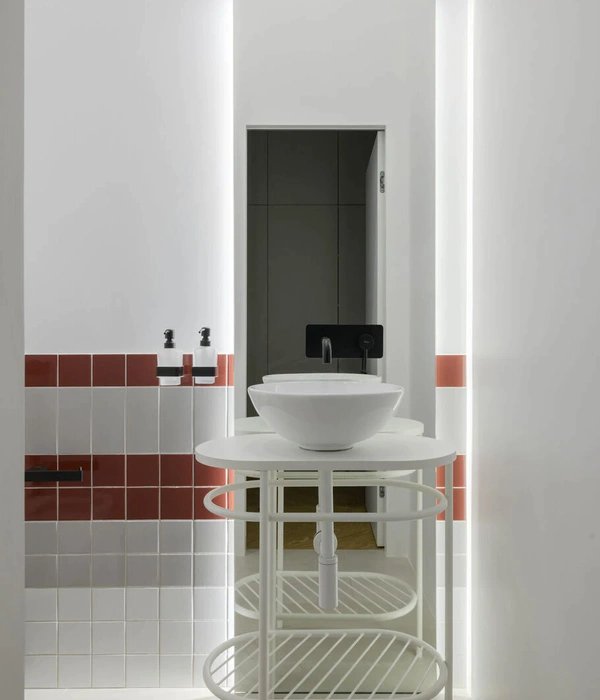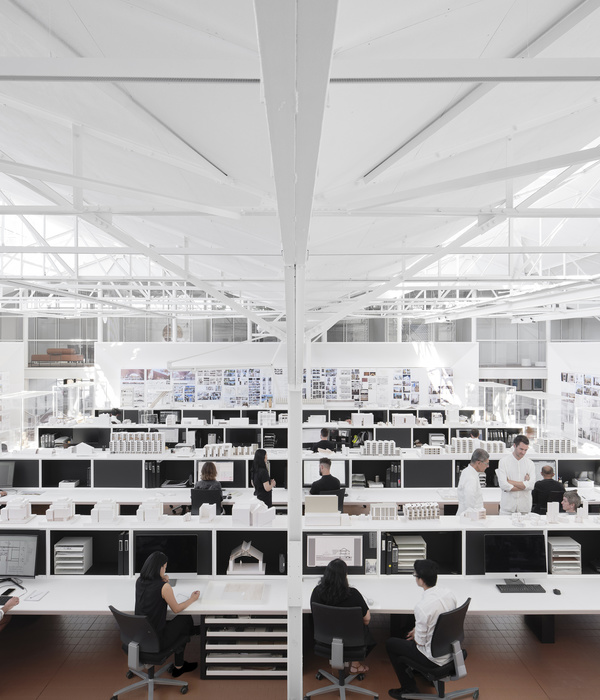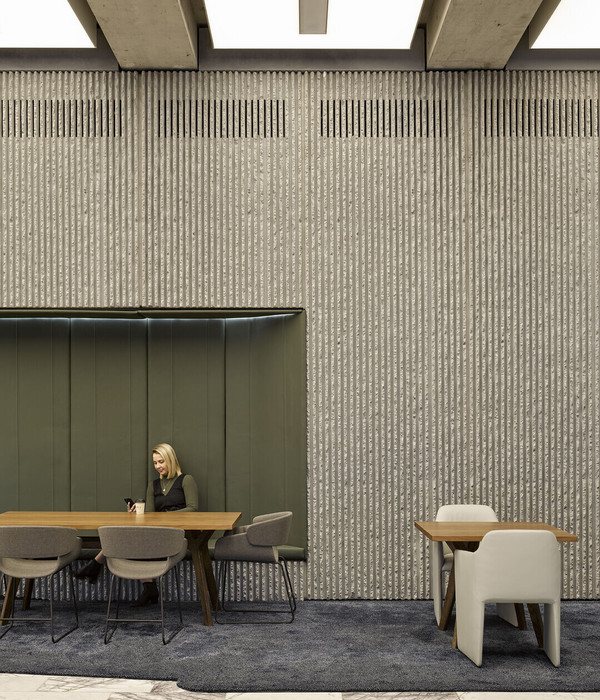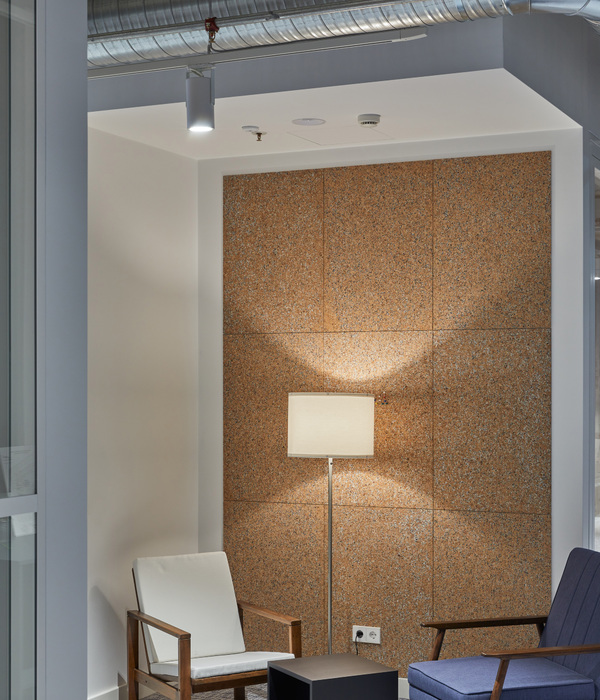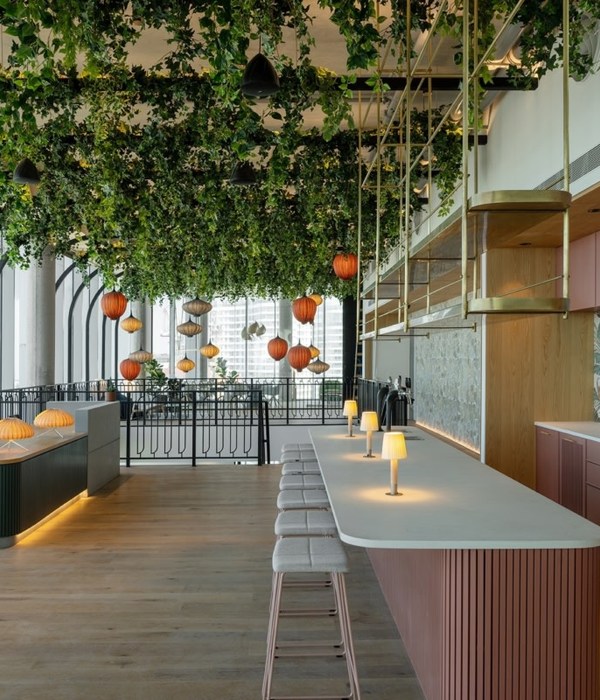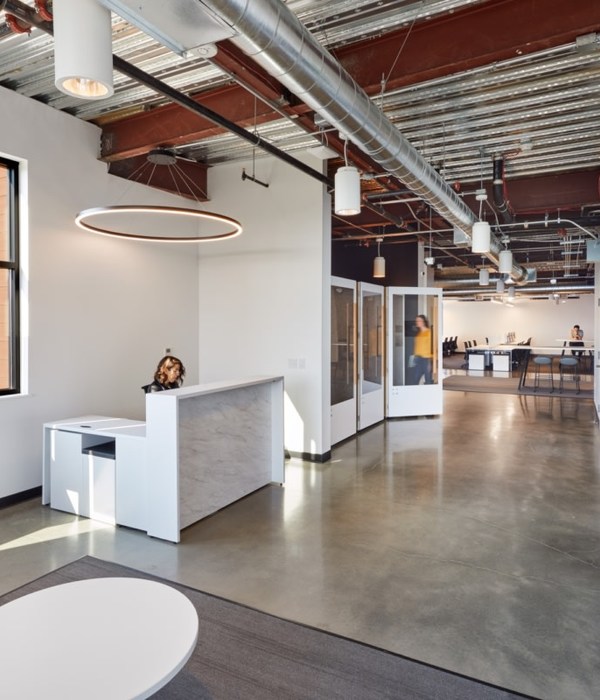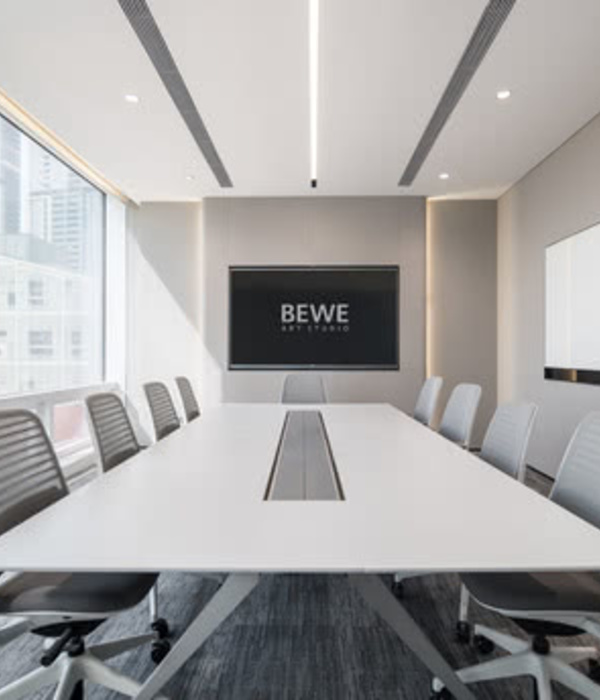这个前汽车经销店坐落在巴黎 11 区的Clos-de-Malevart的密集建筑群中,几乎形成了一个完全不透明的体量,朝向内部且独立于周围建筑。通过简单但精心的设计干预,这个翻新项目重新与与城市环境连接起来。一层后加建的部分被拆除,形成了一个植物前院入口,恢复了所有楼层的完整正立面。为了保留建筑的特色,我们修复了旧的混凝土窗棂,只在上面了划几条水平线,将其凸显出来。
The former car dealership located in the dense environment of the Villa du Clos-de-Malevart (Paris, 11th Arrondissement) forms an almost completely opaque volume, inward-facing and independent from its surroundings. Through simple, calculated interventions, this rehabilitation project reconnects it to its urban context. A later extension to first floor is demolished to create a planted forecourt at the entrance, while opening the main façade on all levels. The old concrete window grilles have been restored to preserve the building’s identity, with only a few horizontal lines cut in them to improve visibility.
▼入口立面,entrance facade © Maxime Verret
我们保留了原有建筑和错层的混凝土框架,这营造了一种场所感,界定了现有的体量。内向的室内空间被重新敞开,以改善视线,并在原坡道空间上开拓出两个侧天井来引入光线。这种设计选择将拆除需求降至最低,避免了可能会产生的复杂问题。这两个绿植天井直接通向西面的邻近庭院和东侧的开放空间。它们提供了珍贵的喘息空间,边缘的全玻璃幕墙让建筑的横截面清晰可见。
We have preserved the original building and the offset levels of its concrete framing, which create a sense of place and define the existing volumes. The inward-facing interior spaces are reopened to improve sightlines and bring in light through two side patios, which are carved out of the space of the former ramps. This design choice reduces the need for demolition to the bare minimum, avoiding the complexities it can bring. The two planted patio spaces give directly onto neighboring courtyards to the west and onto an open space to the east. They provide useful spaces and breathing room, bordered by fully glazed facades that reveal the building’s cross-section.
▼东侧庭院,east courtyard © Maxime Verret
▼西侧庭院,west courtyard © Maxime Verret
现有的半层错位体系被用来创造一个连续的工作空间,拥有不同寻常的倾斜视野和分层的布局。三个垂直核心贯穿各楼层,将空间结构化,以便根据用户需求对空间进行分区。主垂直交通核位于建筑中心,通过雕塑般的楼梯和双开门电梯,可以通向每半层。
The existing system of half-levels is used to create continuous a continuous workspace, with unexpected diagonal views and a tiered layout. Three vertical cores run through the floors, structuring the space to allow the space to be partitioned according to users’ needs. The main vertical circulation core located at the heart of the building. Each half-level is served via a sculptural staircase and double-sided elevator.
▼错层的室内空间,half-level interior overview © Maxime Verret
▼室内的错层台阶,offset levels steps © Maxime Verret
▼垂直交通核连接每个半层,Each half-level is served via staircase © Maxime Verret
▼雕塑般的楼梯,sculptural staircase © Maxime Verret
▼俯瞰楼梯间,top view of the stairwell © Maxime Verret
现有建筑的特点被保留下来,并通过喷砂处理使新旧混凝土融为一体,与木覆层的中心体量相得益彰。现存的垂直加建部分经过了重新调整,使其面向 Clos-de-Malevart 建筑群,并改造成一个双层玻璃幕墙体量,标志着该场地崭新的功能转换。无障碍绿色屋顶被打造为露天会议空间和种植花园。
The character of the existing building is preserved and highlighted by sandblasting the new and existing concrete to uniformity, complimenting the wood-clad central volume. An existing vertical extension has been reorganized so that it faces the Villa du Clos-de-Malevart and transformed into a glazed double-height volume, serving as a signal of the site’s new uses. The accessible green roof creates open-air meeting spaces and vegetable gardens.
▼混凝土与木表皮相得益彰,concrete compliments the wood clad © Maxime Verret
▼办公空间概览,office area overview © Maxime Verret
▼通向屋顶花园的通高空间,double-height space connecting to the roof garden © Maxime Verret
▼城市环境,urban context © Maxime Verret
▼屋顶花园,rooftop garden © Maxime Verret
通过一种小心翼翼而有条不紊的手段,该项目充分利用现存空间的特殊性,将建筑与城市重新连接,并提供了超越行业标准的宽敞且富有创意的办公空间。
Through a sensitive and methodical approach, the project takes advantage of the specificity of the existing spaces to reconnect the building with the city, with generous and inventive office spaces that go above and beyond industry standards.
▼改造前,before renoavtion
▼首层平面,ground floor plan © h2o architectes
▼二层平面,first floor plan © h2o architectes
▼二层夹层,mezzanine floor plan © h2o architectes
▼三层平面,second floor plan © h2o architectes
▼四层平面,third floor plan © h2o architectes
▼屋顶花园平面,roof garden plan © h2o architectes
▼屋顶平面,roof plan © h2o architectes
▼剖面图,sections © h2o architectes
Program : Transformation of an automobile garage into innovative offices and urban logistics center Location : Villa du Clos-de-Malevart, Paris, France
Client : Groupe Galia Design Team: h2o architects with Karolina Samborska (landscape architect), evp ingénierie (structural engineer), B52 (fluid and electrical engineer), VPEAS (economist), Impédance Ingénierie (acoustician) and CASSO & Associés (Security consultant)
Surface area: 3 687m² Construction budget: 13,87 M € HT Status : Delivered in February 2023 Specificities: Constrained site, concrete frame building with half-level floorplate offsets designed following the “Humy System” (1930’s)
{{item.text_origin}}


