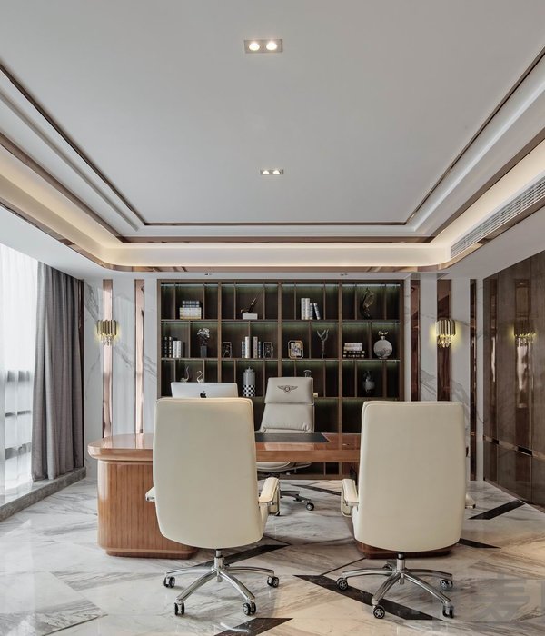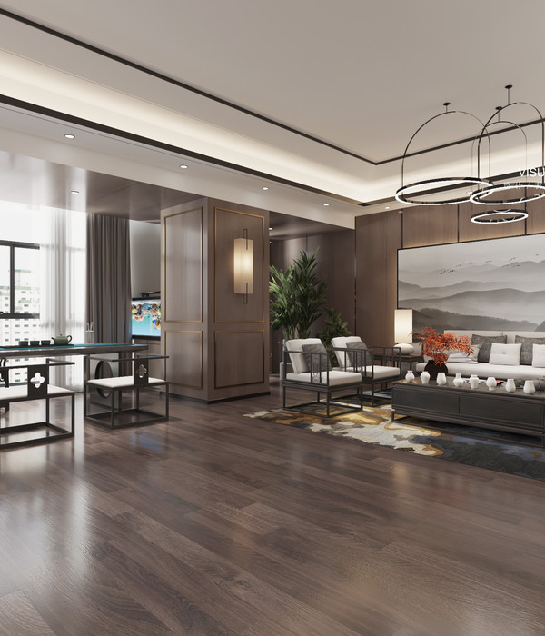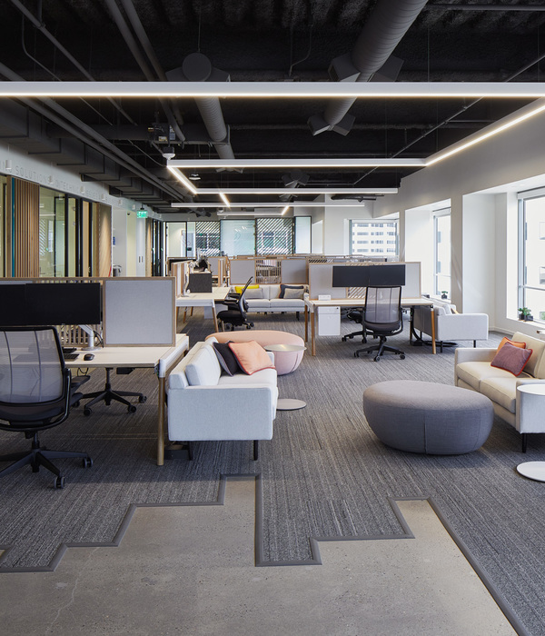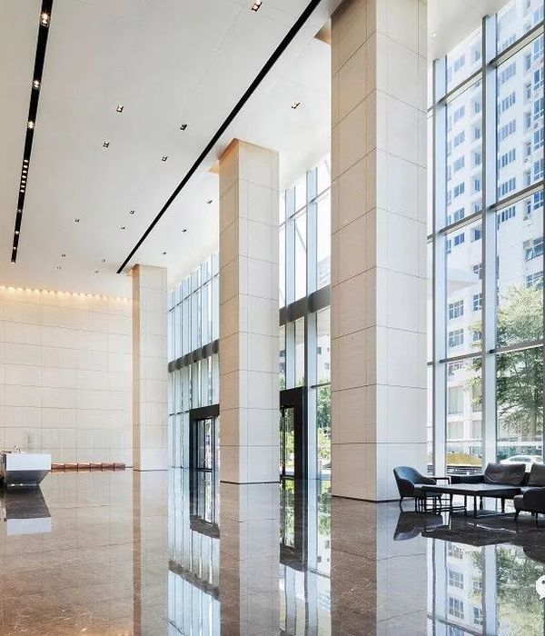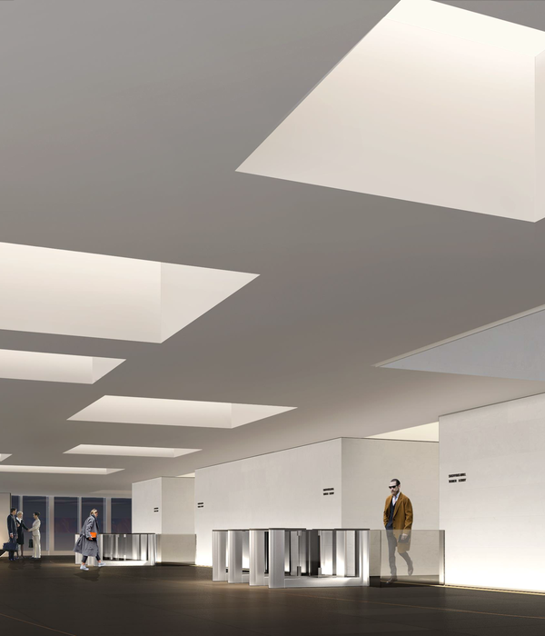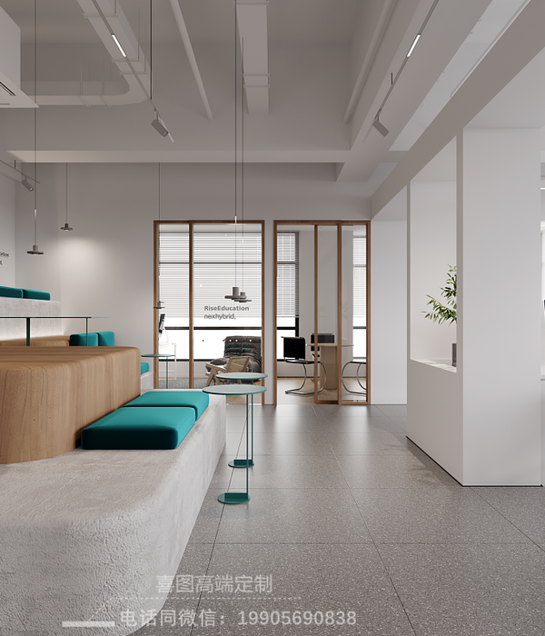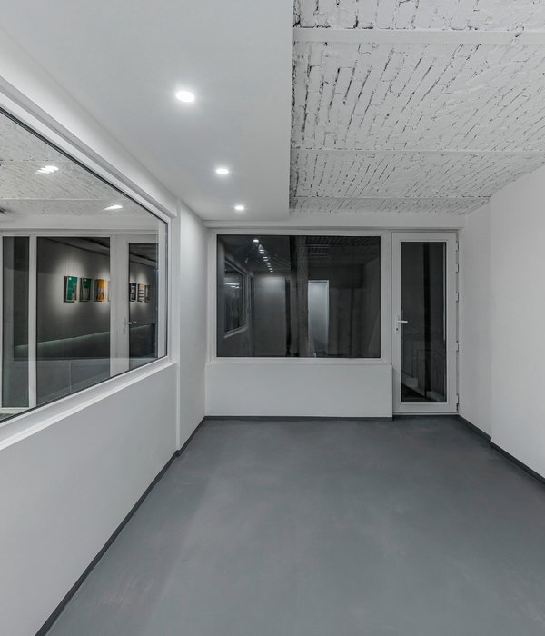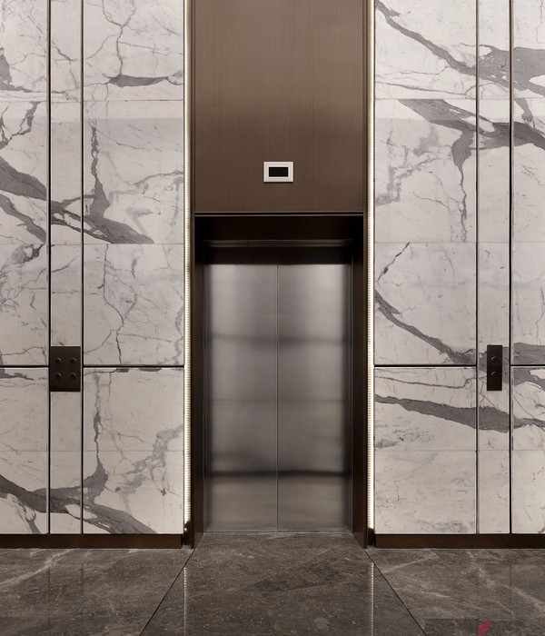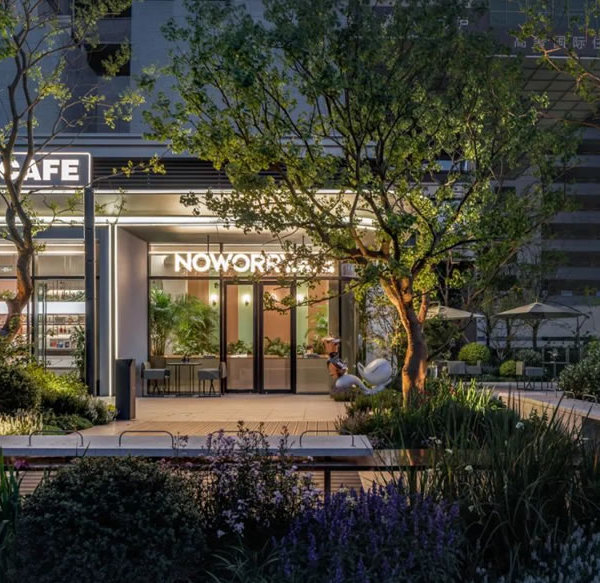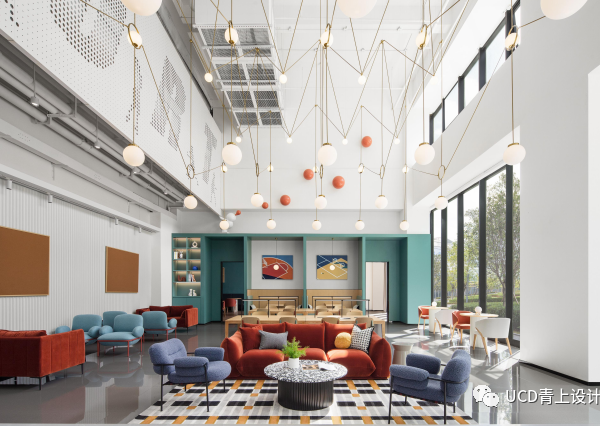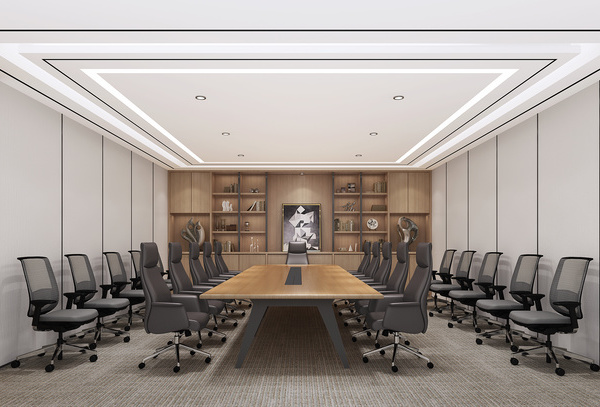The readapted industrial building houses a purpose-designed studio for Australian multi-disciplinary design practice, Smart Design Studio. A mezzanine with four meeting rooms overlooks the light-filled space through the existing slender steel trusses. A dramatic caretaker’s apartment on the top floor runs the length of the building.
The interior celebrates the joy of the architectural process and making, it reflects our design and work processes. Four 14m long freestanding joinery units create a square ‘room’ with five long desks within. These joinery units serve as large ‘picture frames’ with pinned-up design sketches and documentation drawings that cycle throughout our projects. 10 large display cases at the end of each workspace bring order and rhythm to the space. Behind the freestanding joinery, units are ancillary spaces including materials library, model workshop, canteen, and reception. Trusses, cranes, and floors were retained and complemented with industrial elements such as the sculptural steel wire balustrade.
Our focus of the interiors was light, sound, air and energy. Light and air from the clerestory windows bathe the space, with overhead fans providing a gentle breeze. Joinery integrated acoustic panels ensure a quiet and calm space amidst a dynamic office. The result is a comfortable, natural environment with carefully crafted energy within thanks to 260 roof-mounted Photovoltaic panels with battery storage on the roof.
Attention to detail has ensured that largely low-cost materials contribute to an impressive ambiance. Contemporary elements demonstrate this, such as the reception desk in Corian that seemingly folds up from the floor or the statuesque angled freestanding joinery units. Custom fittings and furniture take the interior up a notch, including new furniture pieces such as the chairs, handles and lights. Creativity, structural innovation and sculptural form are embraced in the new components of the building. The studio stair is supported by an array of cables that forms balustrades and complements the existing roof trusses.
Sustainability was another key innovation. This started with the premise to retain over 80 percent of the existing footprint, minimizing material supply and wastage. Efficient fixtures and building automation ensure an energy-efficient building. Durable construction materials were selected for their longevity, increasing sustainability measures. Waste was kept to a minimum during construction, and it continues to be kept low during its occupancy.
The four self-supporting brick-lined catenary vaults of the caretaker’s residence are a game-changer in interior design. In this space, joinery units cleverly and sensitively unite the 4 vaults and provide storage in a space without walls. The result is a unique and avant-garde approach to interior design and modern living. A true integration of architecture and interiors has led to the success of the building, which is reflective of the studio’s design approach.
▼项目更多图片
{{item.text_origin}}

