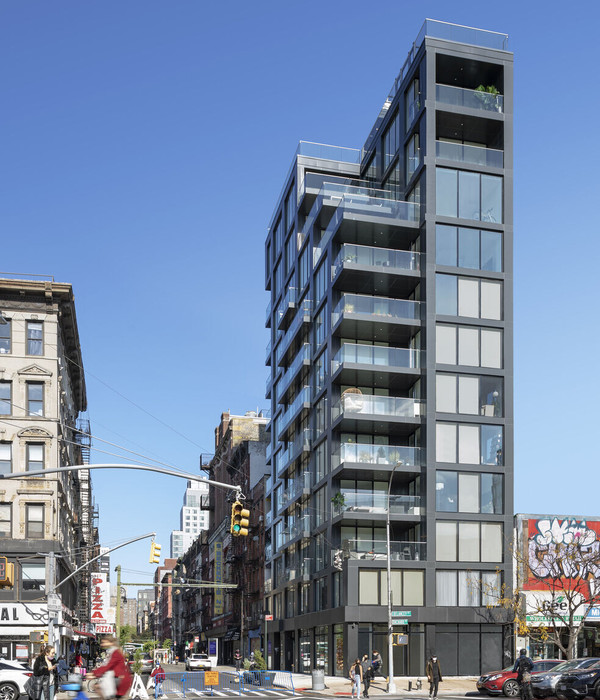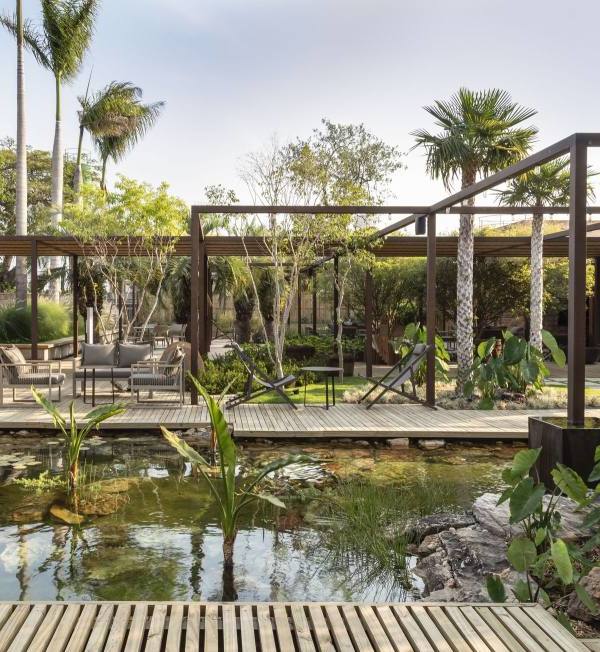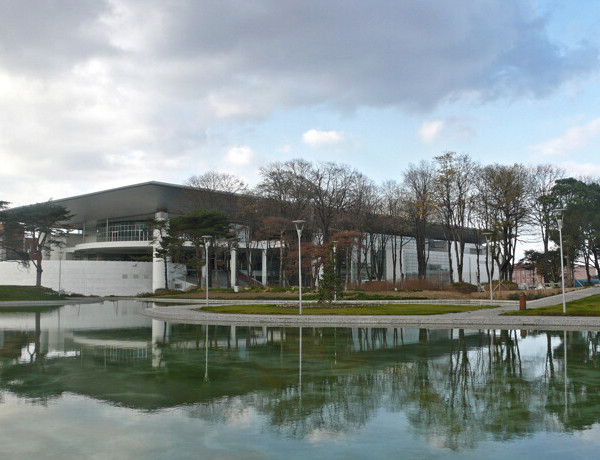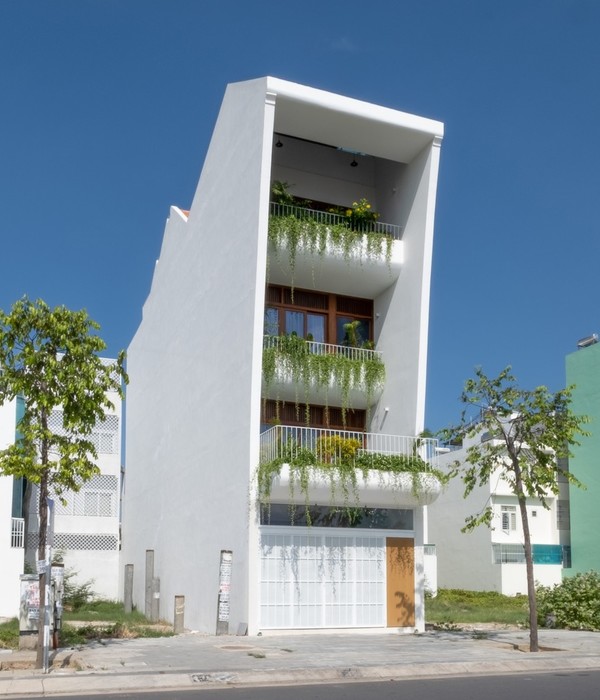言昱室内设计研究室 | YANYU DESIGN STUDIO
项目名称:Jansen Residence
室内面积:80平方米
项目类型:住宅
完成时间:2020
Project Name:
Jansen Residence
Indoor area: 80 square meters
Project type: Residence
Completion time: 2020
在强调了家庭特质的同时,我们倡导提供一个混合多重体验感和空间品质的居住环境。
While emphasizing the characteristics of family, we advocate to provide a living environment with Mixed Multi experience and space quality.
动 | 静
使用功能的融合,在统一观感的同时为房屋延伸出更多自由空间。
The integrated furniture accommodates kitchen island, cabinet, sofa, work table and other functions, leaving more free space for the house while unifying the view.
细腻 | 自由
Delicate | Free
光传达空间的情绪
大面积的落地窗使空间都能够享受到明亮的光线和户外景致,工作时不忘陪伴家人。
Light conveys the emotion of space
Large area floor to floor windows enable the space to enjoy bright light and outdoor scenery, and never forget to accompany your family at work.
我们一直相信平凡事物中蕴藏的美。最有趣的事物往往就潜藏在最平庸的环境当中。为此,试图借助最少的材料来实现最大的功能性。
We always believe in the beauty of ordinary things. The most interesting things are often hidden in the most mediocre environment. Therefore, we try to achieve the maximum functionality with the least materials.
以上作品版权归YANYU言昱室内设计研究室所有,
我们乐于分享所有的精彩创意,同时敬请您与我们一同保护知识产权。
感谢您的观看
工作联系
tel:18594224387
{{item.text_origin}}












