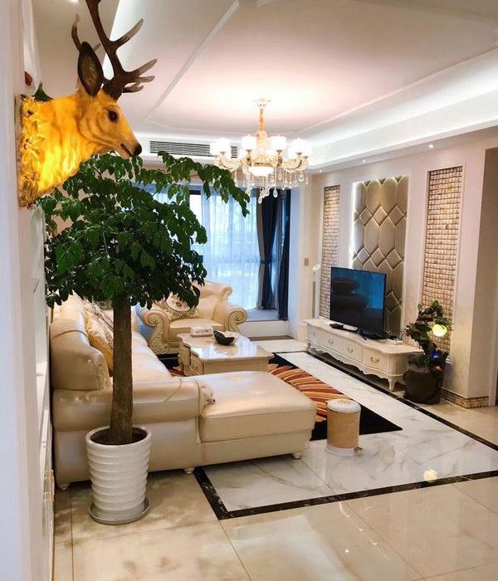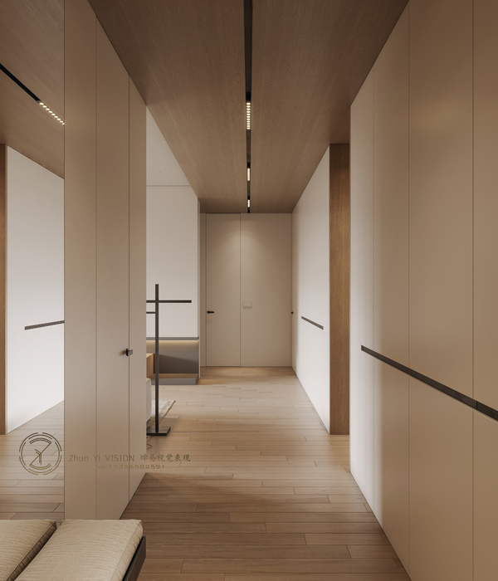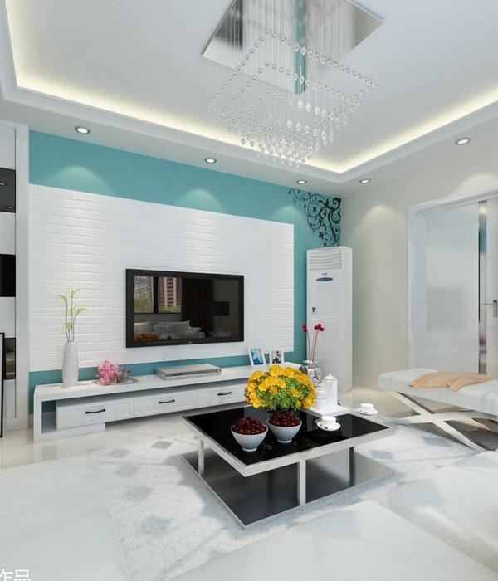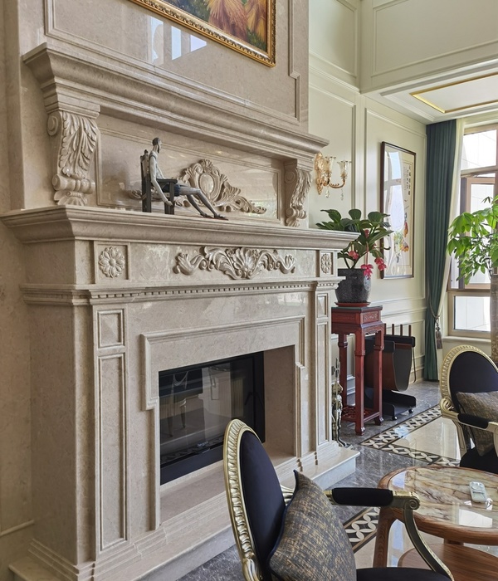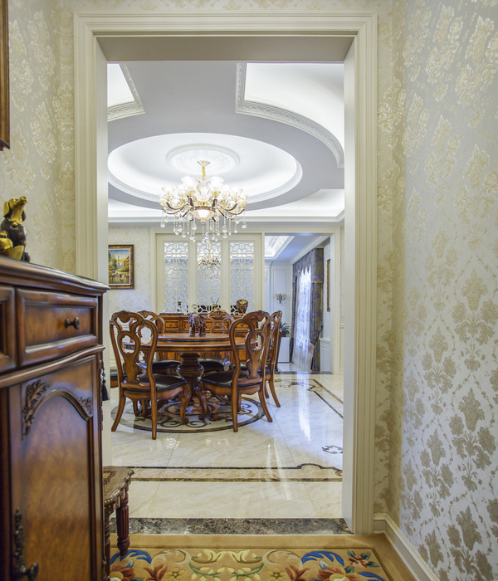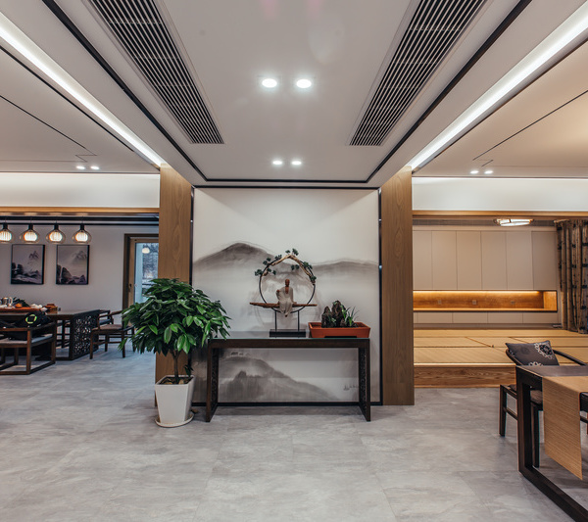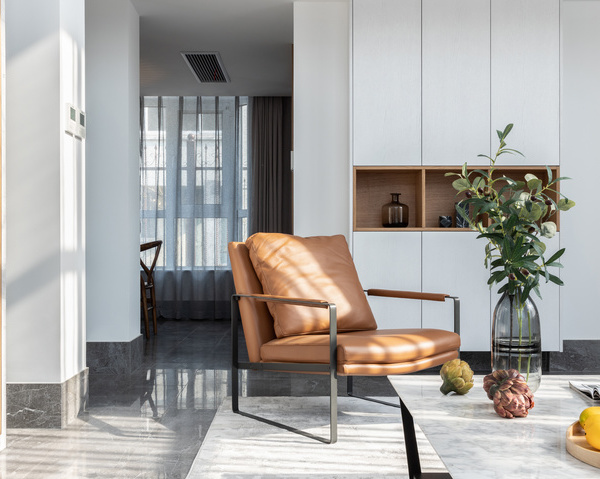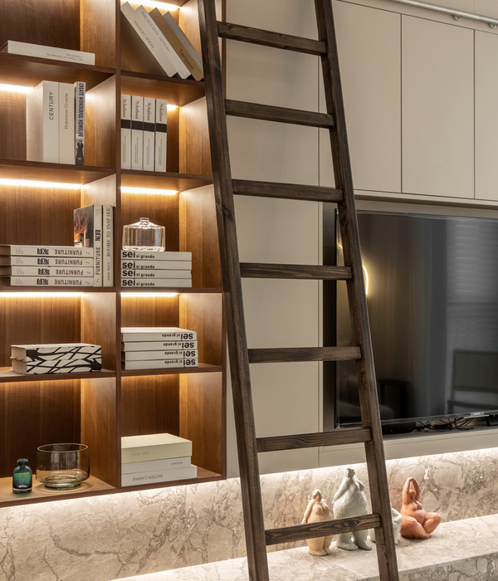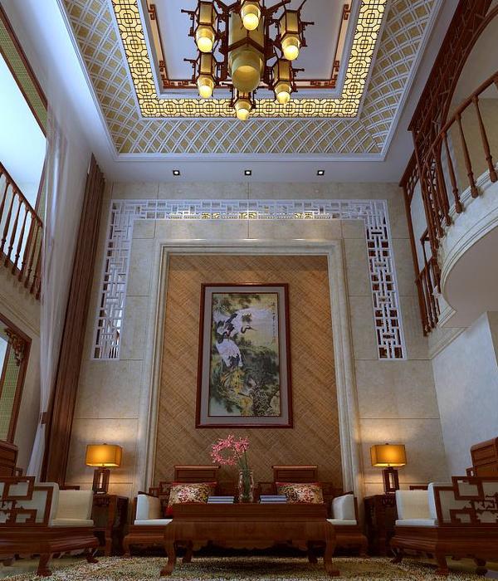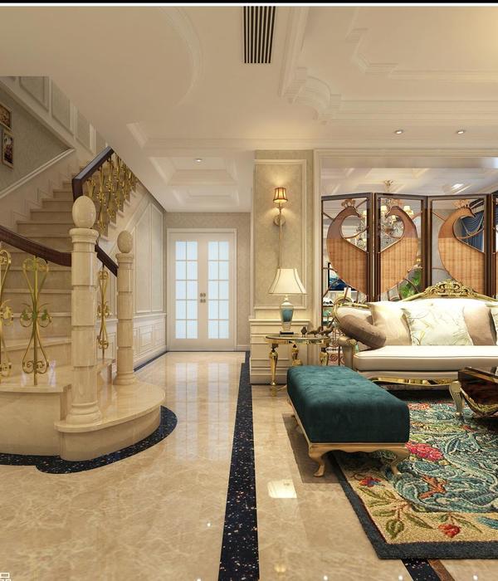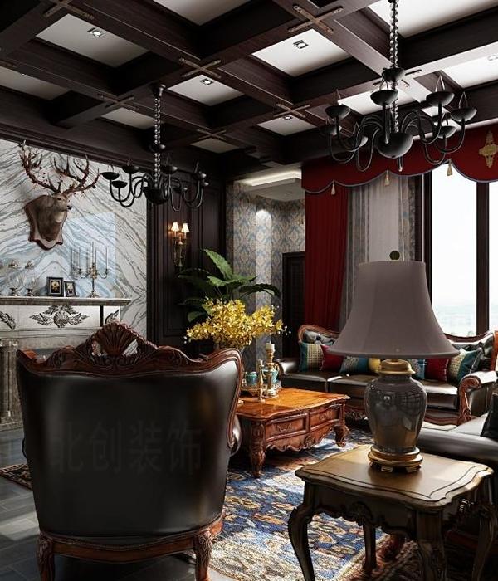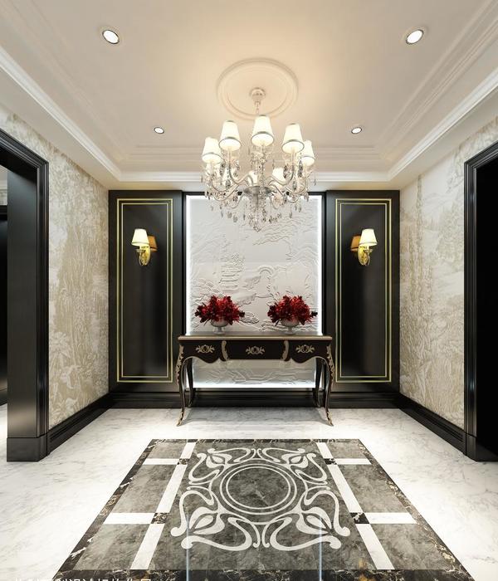Architects:Alan Chu
Area :290 m²
Year :2015
Photographs :Djan Chu
Lead Architect :Alan Chu
Engineering : Gilberto Dinarte de Souza Quadros
Landscape : Cristina Chu
Collaborators : Anita Meduna, Thiago Moretti
Country : Brazil
Located in the Brazilian Central Plateau, close to the Chapada dos Veadeiros National Park, the city of Alto Paraíso is the main starting point for the most emblematic attractions in the region. A mystical aura surrounds de lush landscapes of Chapada, known for the strong energy emanating for been supposedly sitting on a huge crystal plate.
Casa da Mangueira is in the central area of the city and was designed to be the home of the architect and his family, besides functioning as an exclusive boutique hotel. The single-storey and discreet construction was designed to reconcile family life with the comfort and privacy of guests.
The front door opens onto a corridor garden from which the 3 guest suites are accessed through private patios. Finally, the last door gives access to the main patio, an open space that surrounds the mango tree that gives the house its name.
Simple lines and few materials combined with patios and gardens create an unpretentious and introspective atmosphere, perfect shelter for visitors who spend the day exploring the countryside.
▼项目更多图片
{{item.text_origin}}

