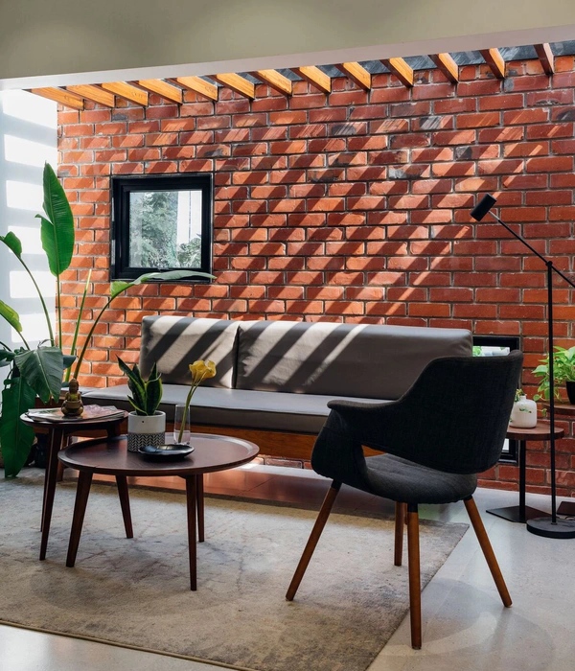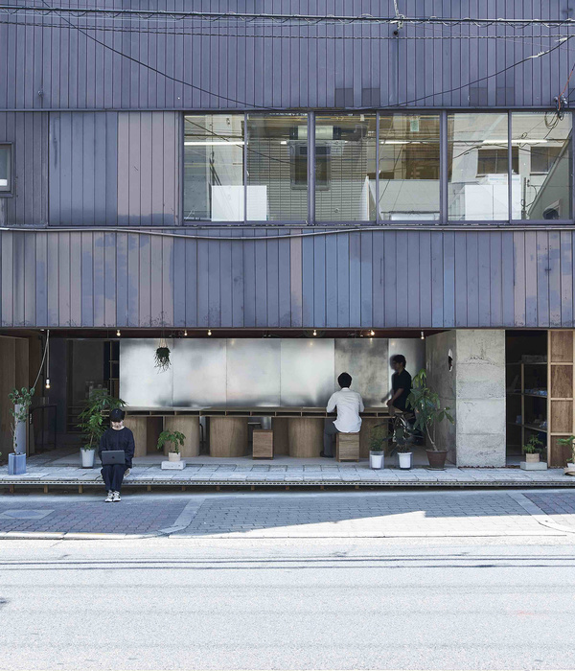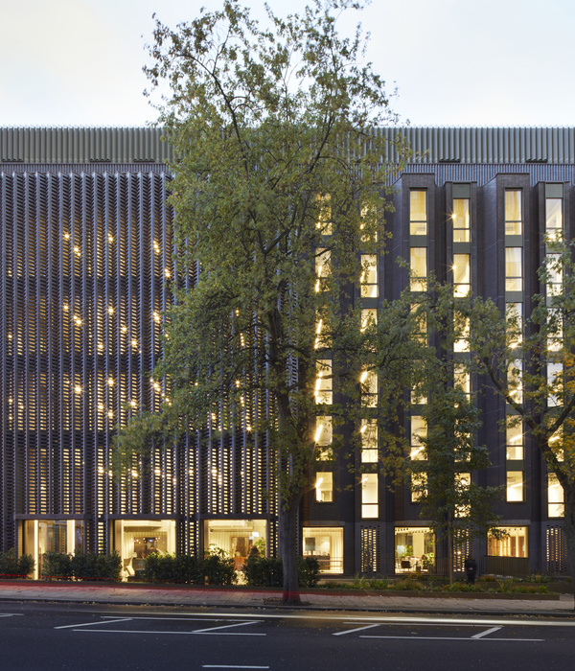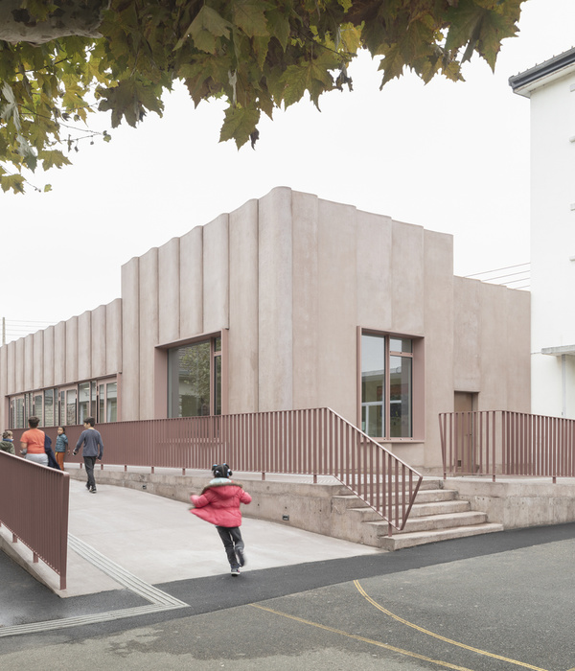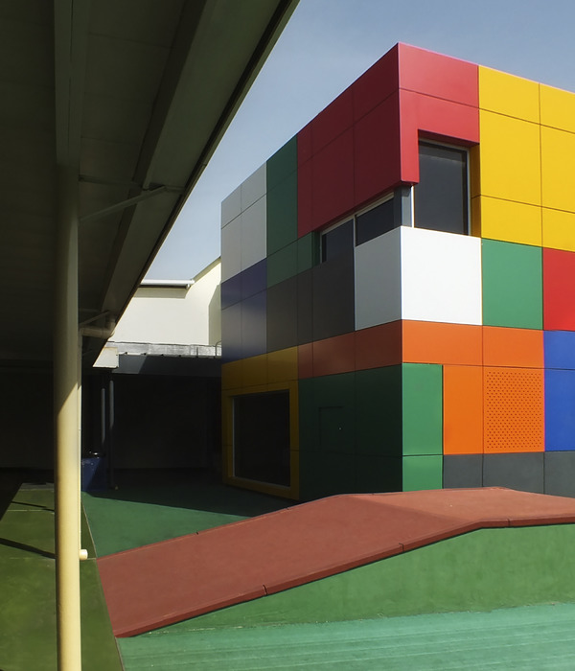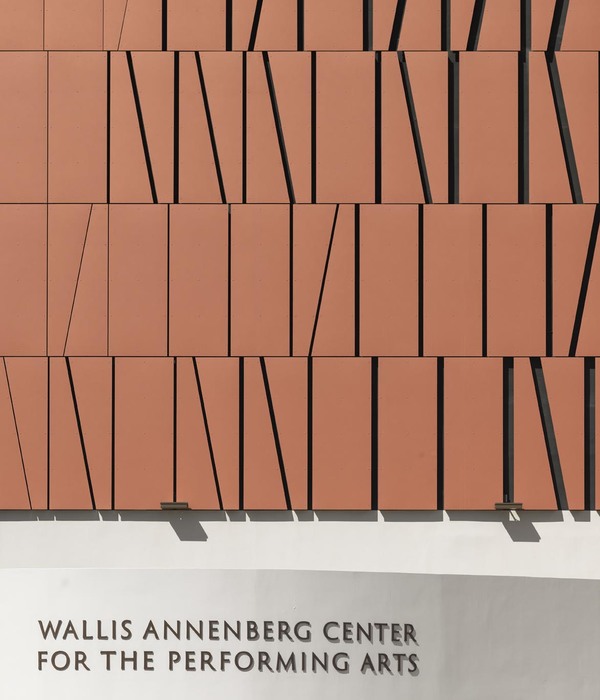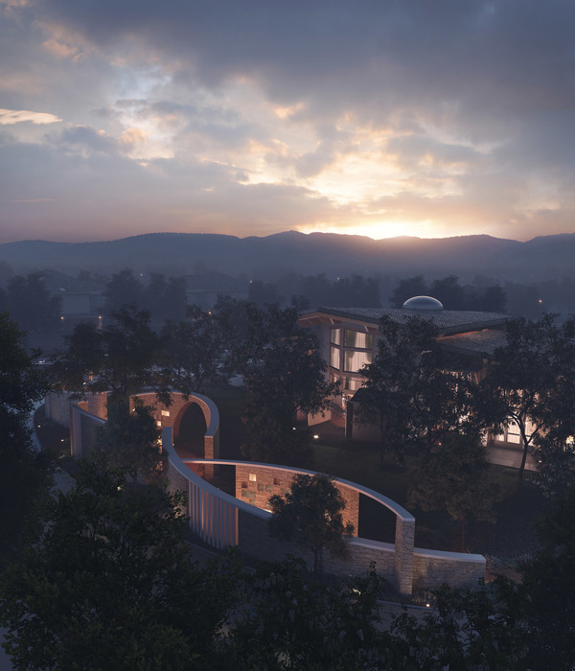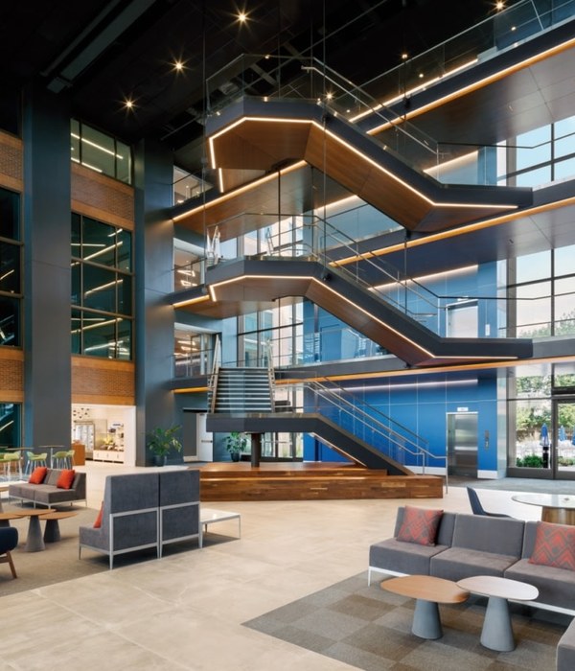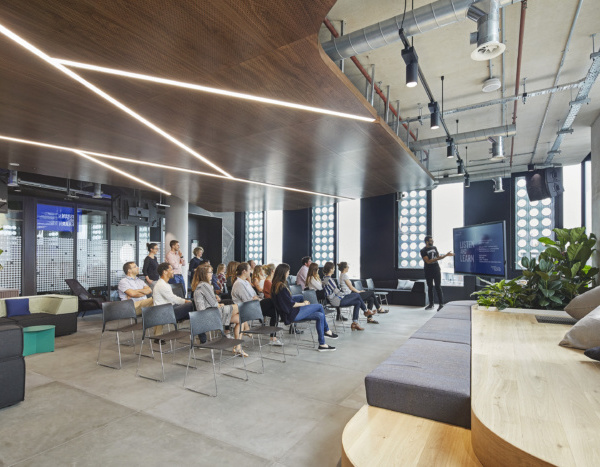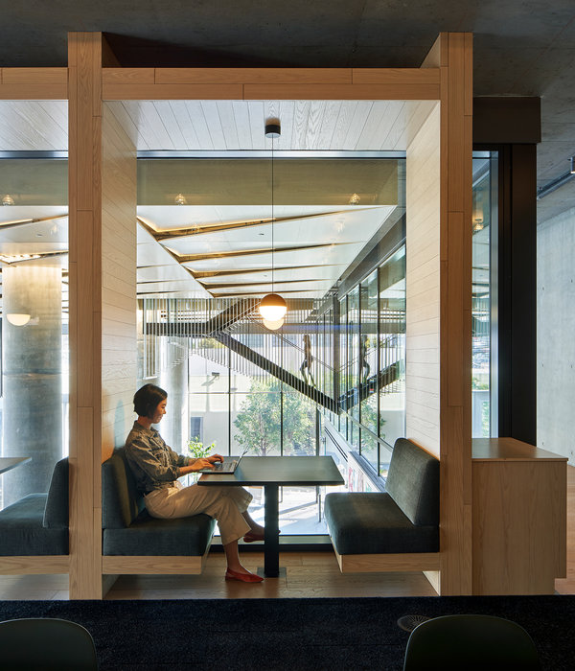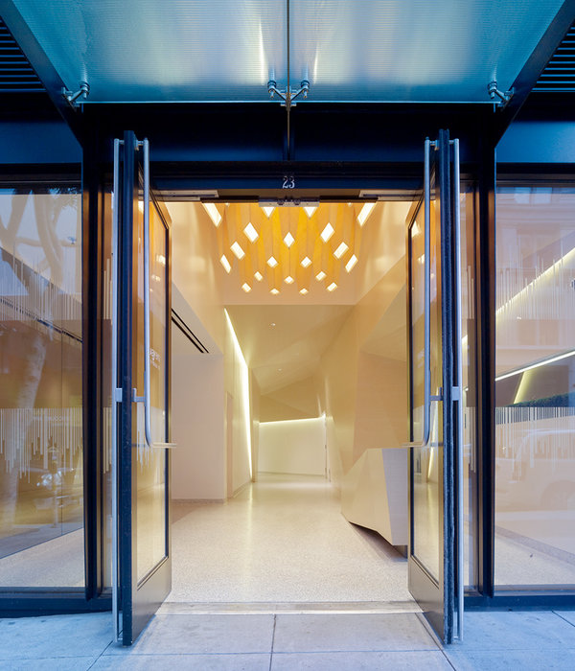Firm: Ted Moudis Associates
Type: Commercial › Office
STATUS: Built
YEAR: 2015
SIZE: 10,000 sqft - 25,000 sqft
Photos: Brent Gollnick (9)
Ted Moudis Associates designed a sleek and modern new office space for Lagardère Unlimited, a leading Manhattan-based sports agency that reflected their status as a global network of local experts. Lagardère wanted a space that was modern and simple, and a reflection of their brand and business: sports. We came up with abstract elements of sports spaces, such as stadiums, tracks, and arenas that were interpreted in black, white, and grays. Accent colors serve to enhance the clean palette with vivid bursts of color.
Rather than using carpeting, the majority of the floor is a black seamless (finish), which starts at the elevator lobby and continues into reception, corridors and open workstations. This helps to not only unify the space, but provides a modern backdrop that recalls an athletic floor. The floor is accented with a simple, white, linear line, which provides a reference to various types of sports fields and creates a sense of movement and energy. The concept of energy continues with abstract sports figures highlighted on walls and doors and dynamic lines emphasized throughout the space. Other graphics used contain sunburst patterns that feel full of energy. The café space feels alive with a large mural of fans in a stadium and is capped with a grid of circular lights reminiscent of stadium lighting. The bright colored carpet and furniture complete the sense of excitement in the space. In contrast, the boardroom is only black and white, but the sense of movement is captured with a black ceiling that turns down the wall, onto the credenza and culminates on the floor.
Their programmatic needs consisted of a more traditional approach to office layout, along with newer concepts of office design. In other words, they wanted perimeter offices and workstations within, while incorporating open breakout/lounge areas and alternate places to gather. The gathering areas were created to allow the entire office to watch sporting events together.
{{item.text_origin}}

