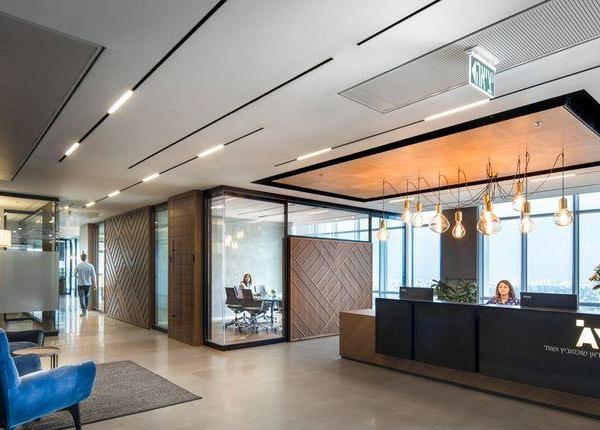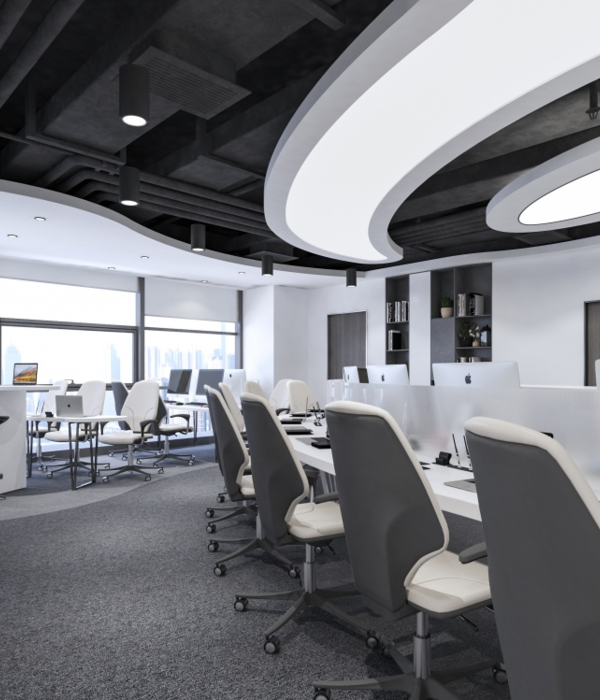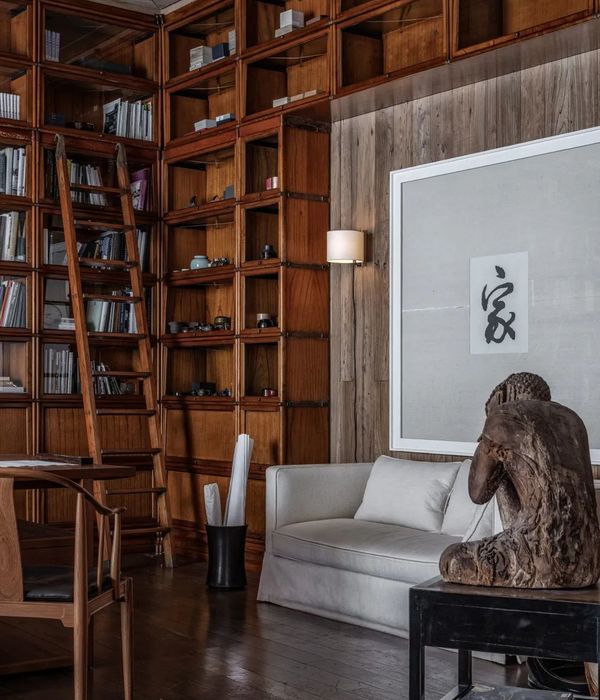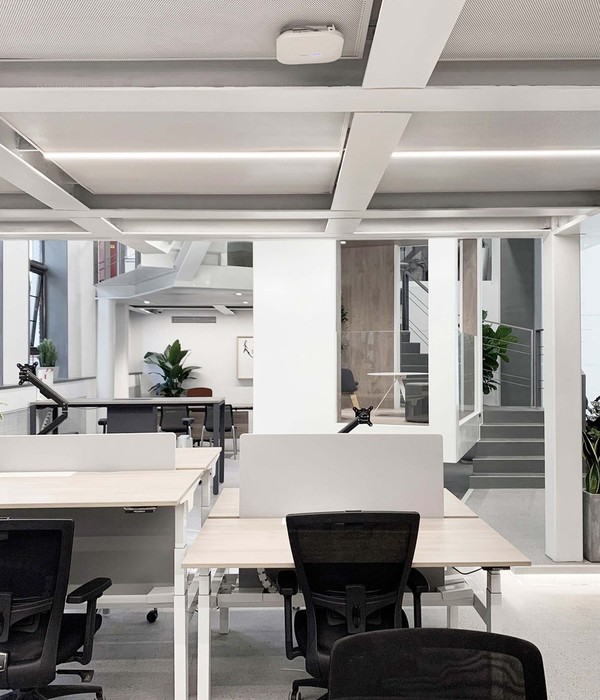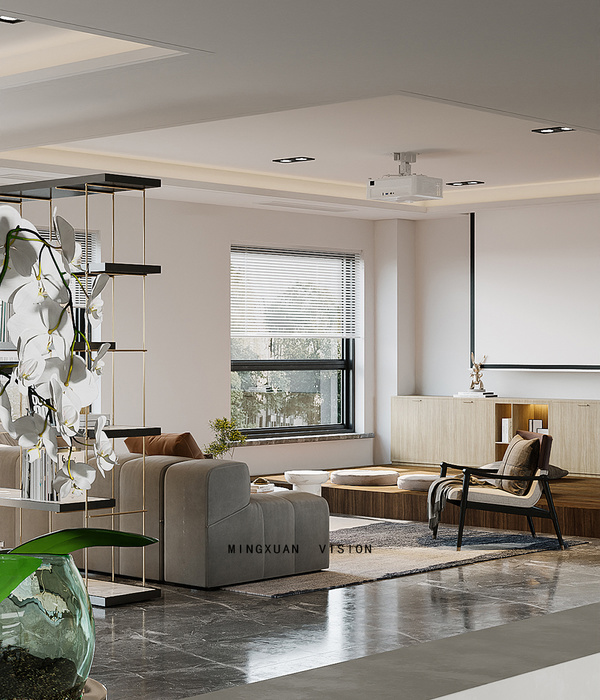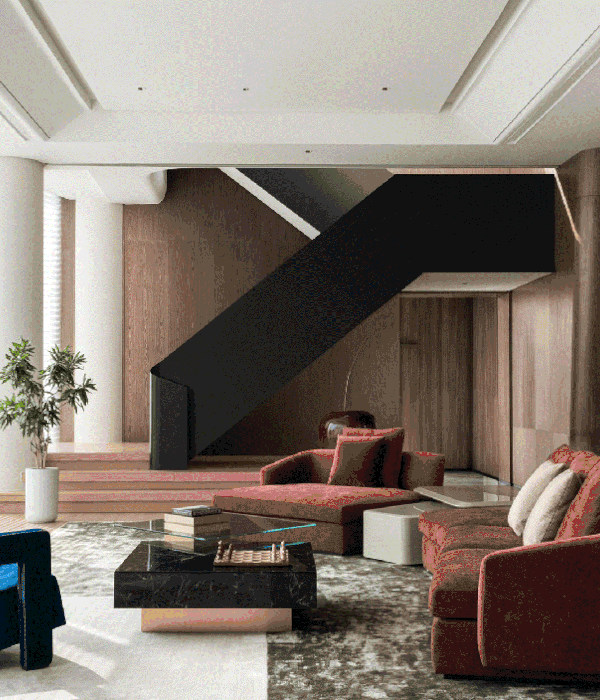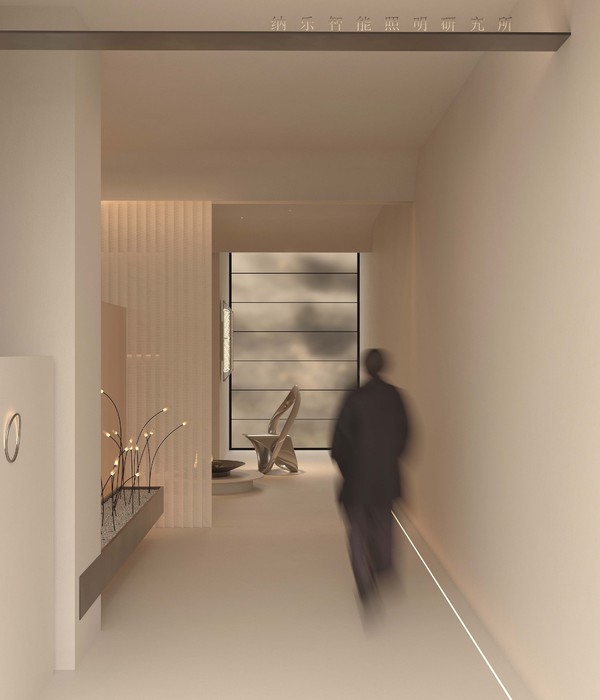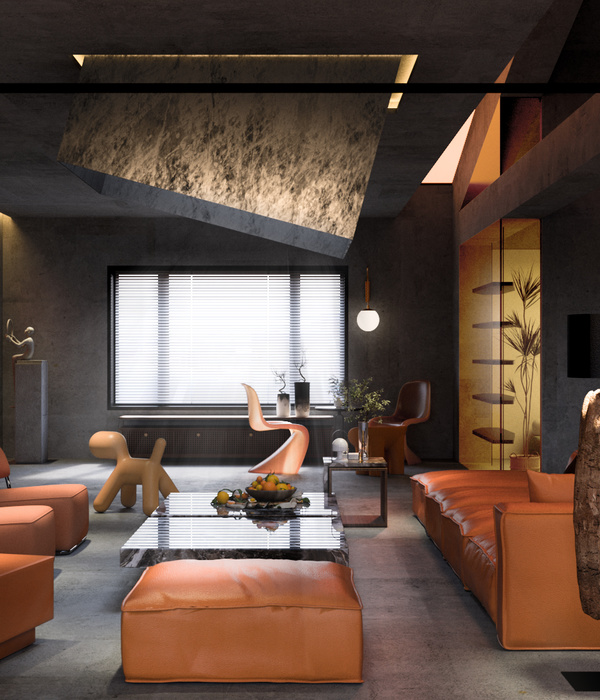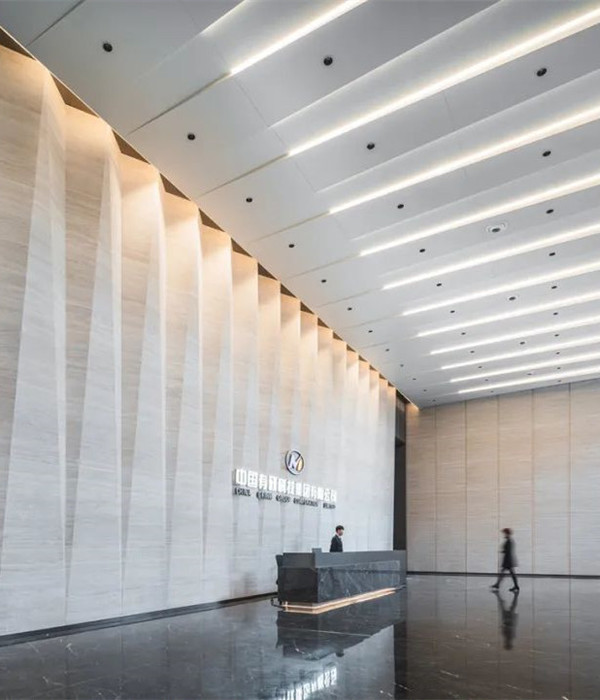The reimagined workspace, set across 70,000 sq ft over eight storeys, transforms the former 1980’s office building into a larger dynamic space for TOG’s membership base, featuring best in class amenities including a state-of-the-art gym, café, library, terraces and roof gardens with panoramic views of the city. In designing the interior concept, dMFK cites influences from the Golden Age of British sculpture, furniture, and craft in reference to the building’s roots in the post-war British art scene, including a retained sculpture created by Geoffrey Clarke, a pioneer of the period.
The work to open up York House and create a welcoming entrance at ground level comprised a substantial five storey extension, constructed using a timber frame and angled lattice brickwork in the same brick as the original building. In transforming the existing façade, dMFK, together with Webb Yates Engineers, have created a decorative external effect complemented by a soft internal diffuse light, illuminating the building as an eye-catching beacon.
Upon entering York House, TOG members and visitors will be greeted by a double-height reception area formed of raw finishes; the original concrete structure, new exposed timber frame and brick façade. The reception desk is formed as a solid mass of blackened lacquered mild steel that sits in contrast to the intricate façade and feature grid of lighting on the exposed timber soffit above.
Internally the building has been stripped back to its frame, featuring a fit-out of dark wood and terracotta tiles, with deep red and green upholstery inspired by the mid-tones of Robin Day. As with TOG’s other workspaces, access to natural daylight remains a priority with the intention of creating a positive and productive environment for members. Wide glazed openings created at the ground and lower floors in York House maximize daylight across all of the office and communal lounge spaces.
On the upper floors, a number of private and communal courtyards and stepped roof terraces provide alfresco spaces for TOG’s nomadic members to work from, including a rooftop pavilion crafted from innovative and sustainable materials such as cross-laminated timber and perforated folded aluminum. A second roof terrace on the 7th floor has been created, wrapped in a parapet of plum-coloured bricks in a stacked dog-tooth pattern, offering sweeping views across Canary Wharf, the City and St. Pancras.
The redesign of York House has also taken a focus on sustainability and energy efficiency, awarded a BREEAM ‘Excellent’ certification, with methods including the installation of solar panels, premium insulation and double glazing taking the building’s efficiency rating from G to A. With a strong geographic spread of workspaces and characterful buildings across London, the building’s members will benefit from access to TOG’s entire network of 38 open offices in the UK.
{{item.text_origin}}


