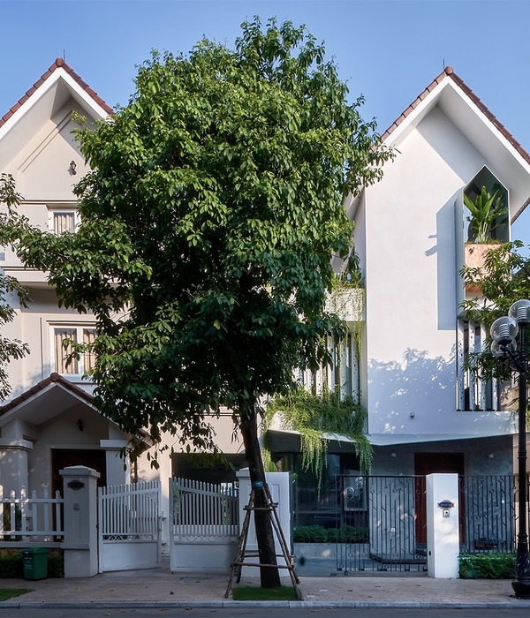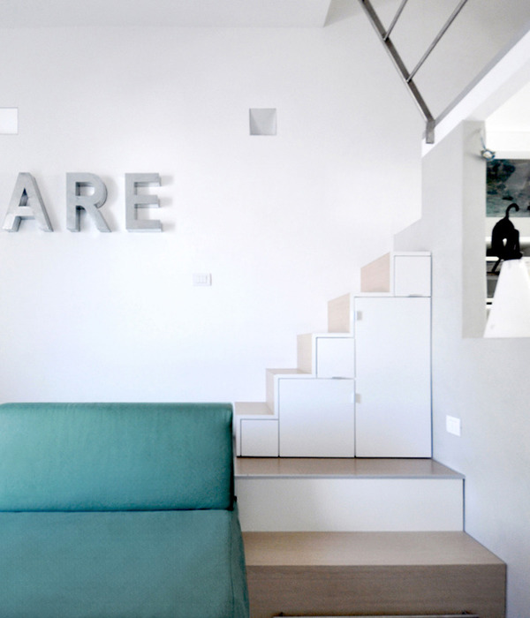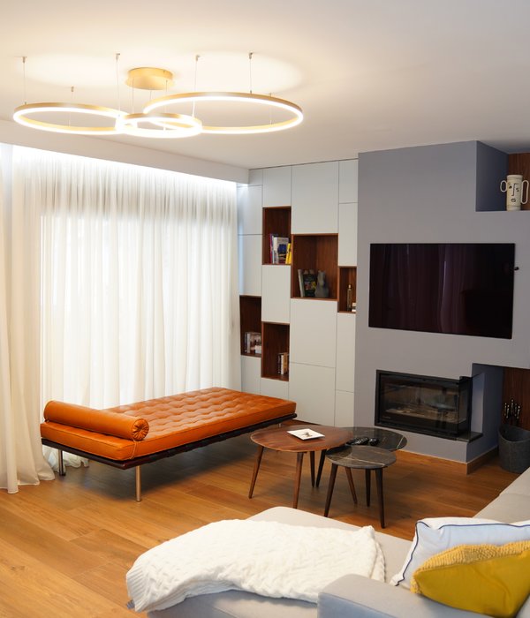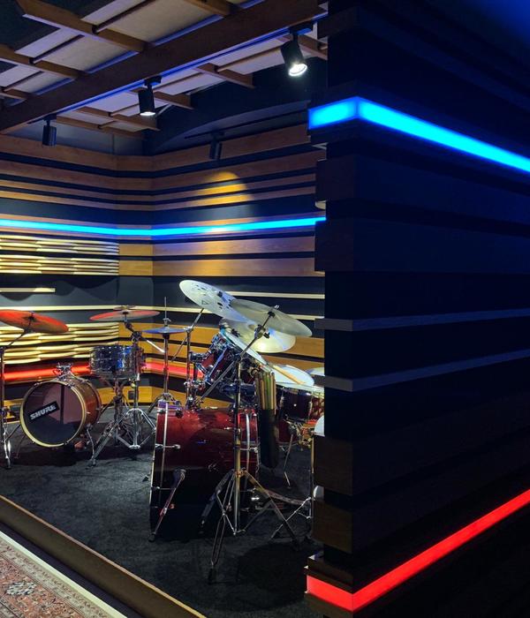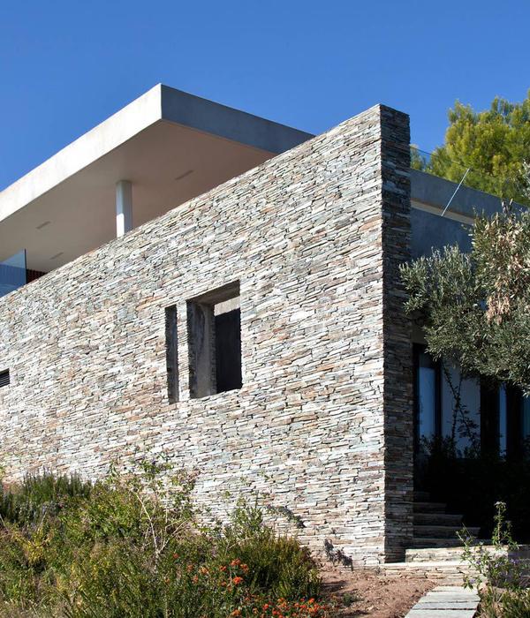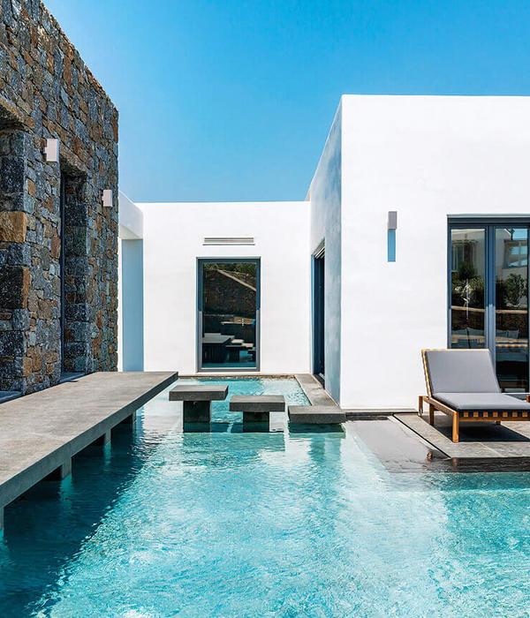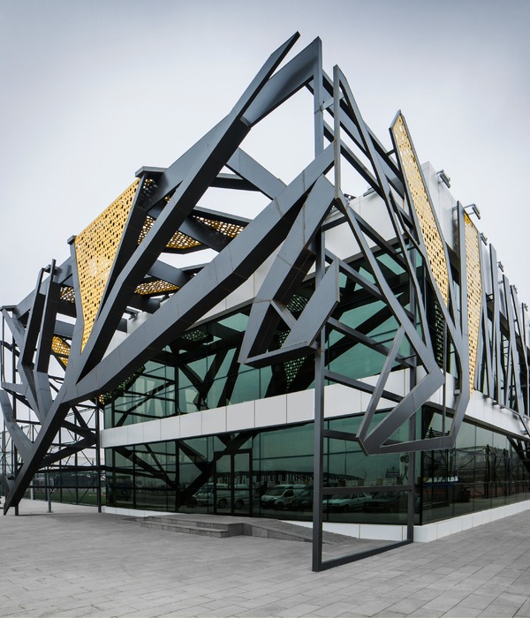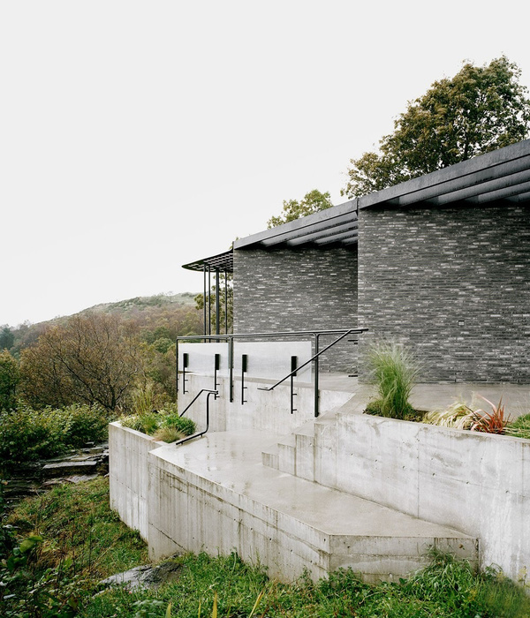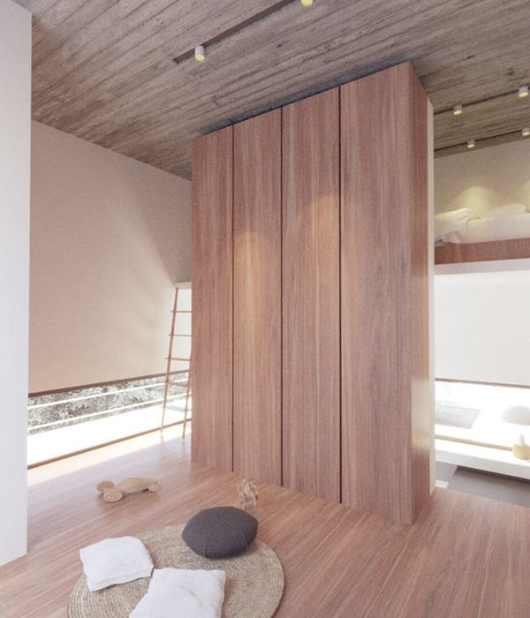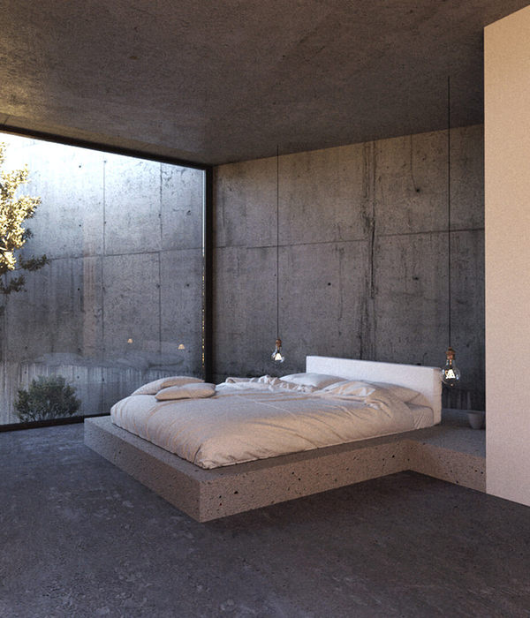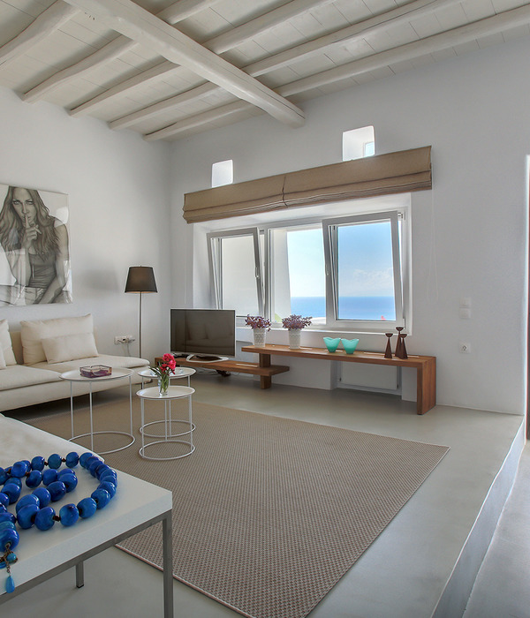来自MUKA Arquitectura
Fuensanta House是一座特别的住宅,其开创了一个崭新的住宅类型学。简单理解,这座房屋是由一系列的方形石材墙空间与方形玻璃墙空间在加上联系他们的外墙而组成,这些方形墙体围合的空间之外,建筑外墙之内,就是家庭的公共生活区,而每个方形空间内部,承担了住宅的卧室,书房,卫生间,楼梯间等功能。
该住宅位于西班牙雷阿尔城南部尚未开发的地区,是周围较为孤单的存在,没有其它可参考的文脉。而且在建筑师设计之前,开发商已经在地块上按照社会保障房的定型尺寸开始了一系列的修建,当项目转收到建筑师手中,需要把项目作为独立思考时,建筑师重新思考了什么是住宅?它的意义是什么?能否以定型尺寸元素给新业主带来全新的住宅体验。
MUKA Arquitectura, Spanish Home Sanctifies the Urban
On an urban context, in the center of a row-house type block, we were commissioned to build a single house. The plot is located in the southern area of Ciudad Real, in the last growth ring of the city that has not been developed due to the economic crisis of recent years. Our proposal is the first one to emerge in this area from an urban void without any context. There are not surrounding houses, typological references or architectural legacy that could serve at some point as an architectural tool in the design of the house.
Before doing any drawing for this project, developers began to build a social housing block in front of our plot that kept the stereotypical dimensions: heights (2.50 meters), materials (monolayer), structure (reinforced concrete supports, hidden in walls and partitions), holes (aligned at the same height) and windows (double sheet).
▲ 城市郊外未开发区。住宅长边面向马路一侧有三个1.8米宽,双层楼高的U型玻璃组合的长方形功能体。
What about the size of elements in architecture? Is the window of a four feet wide the dimension that traditional architecture has left us as a legacy to be the one that works best? What about the height? Should have a house standardized measurements? And further, some standardized materials? Must a bathroom have a standard height, width and length depending on the standardized number of users?
Should a home look like a house?
What does having aspect of a house mean? The complex program demanded by the client in their daily activities, coupled with strict urban conditions and layout of the plot, proposes a house that offers new experiences to the scale of architectural elements to users. Rhythm, structure, materiality and functionality meet on this project to offer a proposal that reveals distinct spatial sensations far from the ones that traditional state agents have developed recently.
Due to the uncertainty of the formal volumetry of the adjoining plots, still unbuilt, and compulsory abutment on both ends for this row-house type, we decided to raise two volumes of 3.6 and 1.8 meters wide respectively at each end of the plot. These two volumes are presented as a result of applying the constraints of height, setbacks and roof to its maximum term.
▲ 平立剖
The narrower volume locates the kitchen, a toilet and storage room in the basement while sauna is located on the upper level.
The wider volume continues with the same intention of placing secondary areas of the house: garage, office, laundry and bathroom facilities. The gable roof is used only in these sides and, together with its marked volumetric composition, freeing up the space between these two volumes that may become similar in adjacent plots.
The Avenida del Cantábrico is the main road connecting the new extension of the city from east to west by two-way street. Its dimensions -width, parking availability and woodland location- makes one think of it as an avenue rather than a street. This avenue is not only used by neighbors who own their residence in the nearest urban area, but also those who want the pass through the city without having to access the town center –with more density in terms of traffic-.
The central volume is solved from a more comprehensive understanding: from the urban scale. Any reference to the domestic dimension of the elements is hidden and makes the house belong to the urban scale. A series of compact volumes that take the full height of the building is hidden. The abstraction of the piece provides an unified and sequential compositional reading which provides the appearance of new volumes in the rest of the plots. Thus intends to initiate a more urban street reading for its size and type of traffic, far away from a more domestic solution in which each plot and housing could have been solve from a smaller set of volumes.
▲ 立体分析图
如上图所示,建筑布局呈长方形,短边两侧是两个长条形的石砌功能体(窄的是入口之一,宽的是车库)。长边面向马路一侧有三个1.8米宽,双层楼高的U型玻璃组合的长方形功能体(楼梯间,洗手间,酒吧),长边背向马路一侧有四个方形功能体(两大两小,其中每一大一小为一个单元,大的是卧室,小的是卫生间更衣室。每一组面对之间的缝隙开口)这些功能体的中间是起居生活空间(包含两个结构体)。所有功能体的高度为两层,二层走廊串联起功能体的上方。功能体与功能体之间的竖向缝隙作为住宅采光通风,以及人流出入的通道之一。室外也有停车场。
▲ U型玻璃组合的长方形功能体与住宅两端的石头功能体之间的竖向缝隙,为建筑内部的起居空间带来采光与通风。(最左是主入口之一,最右是车库)。室外也有停车空间。
The project will acquire complete sense once the rest of the plots around the house will be built. Meanwhile, the first piece of the urban puzzle forms the first notes of the urban melody in Ciudad Real.
The orientation of the facades solves its materiality from a formal dialogue. The line corresponding to the Cantábrico Avenue is oriented northwest, while the back sight to the southeast. The central volumes in both cases are exempt but formally unified by both the podium and roof. It seems to be a Greek temple (such as the magnificent example of Segesta in Sicily). Bedrooms are arranged in the protected volumes of concrete, located in the back side and receiving natural light tangentially.
▲(左)正立面(右)背立面,三层高。地下室在背立面获得采光。
While the main glazed elevation provides volumes in the shadow from each other during the sunset. The quality of light in the latter enclosure makes the light hit against the glass monolith while graduating and regulating the amount of light inside. The housing offers a palette of colors and intensities that varies along the day and the volumes themselves screened and regulate the entry of light.
The ocher broken concrete has a magnificent contrast with lights and shadows. The light vibrations on the walls show the illusion to users of waking them up, like a sunlight early in the morning. By late afternoon, the green hue floods light in the interior space from the opposite facade.
▲ 相互有距离的石材箱体。一侧是起居空间,上方二层有人行天桥串联。
▲ 石材箱体上粗糙层次的机理光影丰富,与U型玻璃的绿色光感形成鲜明对比。
The central space is freed from any partition not only in the vertical plane, but also in height. A unique double height floor creates a void in which to live. Users develop most of their activities here. It responds to the living room, treated as core household. From here you can access to any area of the house. Its form is organized around two side volumes. These are the ends we have initially targeted.
A hanging corridor crosses the living room and connects the two ends of the house. The circulation engages the user’s main activity while providing access to the bedrooms. The master bedroom is located on one side, above the kitchen. This position allows a reading corner, watching other activities that occur in the house. The other two bedrooms are wrapped in the concrete skin and protected by a second coating of wood that offers a certain warmth.
Each unit of these rooms has two independent volumes that allow light to enter the room. Its walls bear the house and are only twelve centimeters wide to support structure. The rotation of the single door proposes the use of space and the entry of light in different ways. The sleep-volume, double height, reduces its dimensions on floor plan to achieve a monastic dimension in order to emphasize the verticality of the space. While the volume of private activities (toilet and study) is split into two levels that are connected by a metallic handles that allow up or down to the bedroom without using the gateway.
▲ (左)站在一层看向厨房(右)站在二层看向人行天桥尽头的卧室
▲ 厨房,片墙之间
▲ 餐厅,片墙之间。
▲ 客厅(人工光源精心设计,从下方照亮墙面机理)
▲ 二层卧室(餐厅上方)
▲ 二层卫生间(车库上方)
▲ 地下室
卧室(位于一层的其中一个石材箱体内,双层高,有楼梯与二层人行走廊联通)
▲ 卧室(位于一层的其中一个石材箱体内,双层高,有楼梯与二层人行走廊联通)& 二层人行天桥
▲ 从餐厅上方的卧室看向车库上方的卧室的门
The glass boxes in the main, narrow façade (only 0.80 meters wide), also acquired the total height of the house. Since the condition of double skin serves as temperature gradation inside the house. A toilet, bar and the staircase that connects the master bedroom to the rest of the applications are located.
▲ 淡绿色光感的U型玻璃箱体,内部仅0.8米宽。一个是洗手间,一个是楼梯间。剩下的一个是酒吧。其材质,肌理,光影效果与石材箱体对比鲜明。
If natural light is conducted to the interior of the house in order to highlight the materiality of each element, artificial lighting has the same role. It highlights a series of cracks in the concrete, as seamless, continuous strips where low-consumption lighting LED are located. While natural light penetrates the house horizontally, the vertical artificial light highlights the vibration of the walls from the opposite condition. The lamps also hang in the house like water drops.
Finally, the hanging corridor lights at its base provide a soft light that emerges from the perforated steel plate and the encounter between the wooden planks upstairs. The kitchen, however, presents another kind of light on the ceiling as voids in the concrete. Its spherical shells were arranged during concreting the slab and light bathes the space patting the concrete. All these relationships are always guided by a constructive rigor.
▲ 自然光影之美。客厅的吊灯品味非凡
▲ 夜景
▲ 地下层 -1F
01a, aseo 厕所 toilet
02a, trastero 01 储存室 storage
03a, trastero 02 储存室 storage
04a, sotano 地下室 basement
05a, escaleras 楼梯 stairs
06a, cuarto de calderas 锅炉房 boiler room
07a, lavadora + secadora + cuarto de plancha 洗衣房 laundry room
▲ 地面一层 1F
01b, cocina 厨房 kitchen
02b, vestibulo 大厅 hall
03b, comedor 餐厅 dining
04b, estar
05b, recibidor 大厅 hall
06b, escaleras 楼梯 stairs
07b, bar 酒吧 bar
08b, lavabo + inodoro 水槽 卫生间 sink & toilet
09b, aseo y ropero 01 厕所+衣柜 toilet and closet
10b, dormitorio 01 卧室 bedroom
11b, aseo y ropero 02 厕所+衣柜 toilet and closet
12b, dormitorio 02 卧室 bedroom
13b, garage 车库 garage
▲ 地面二层 2F
01c, aseo 01 厕所 toilet
02c, pasillo 大厅 hallway
03c, dormitorio 03 卧室 bedroom
04c, escaleras 楼梯 stairs
05c, estudio 01 书房 study
06c, estudio 02 书房 study
07c, pasarela 人行天桥 gateway
08c, aseo 02 厕所 toilet
09c, pasillo 大厅 hallway
10c, dormitorio 04 卧室 bedroom
PROJECT: Fuensanta House
LOCATION: Ciudad Real
SPONSOR: PrivateCOUNTRY: SpainDate: November 2014PEM : 460.000,00 €
ARCHITECTURAL STUDIOMUKA ARQUITECTURA
Architect: Moisés Royo Márquez
Collaborators: María Bona, Adelina de la Cruz, Martin Jario, Alberto Martin
PHOTOGRAPHS: Javier Callejas©
MORE: MUKA Arquitectura
更多请至
{{item.text_origin}}

