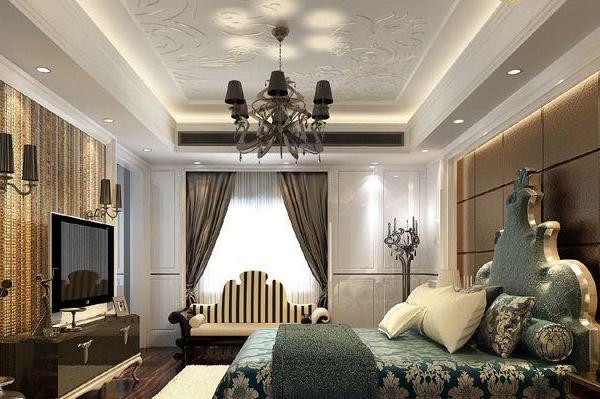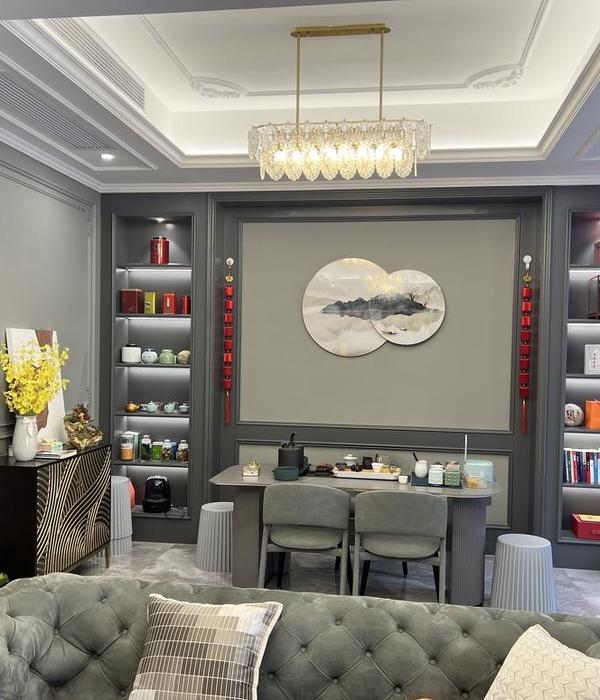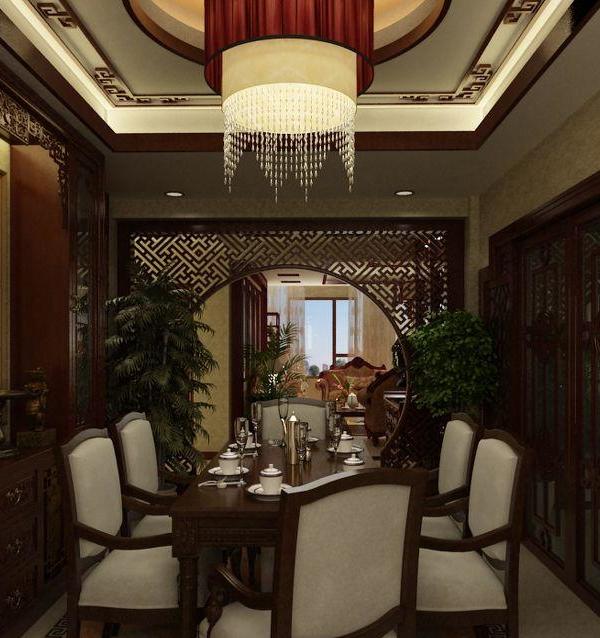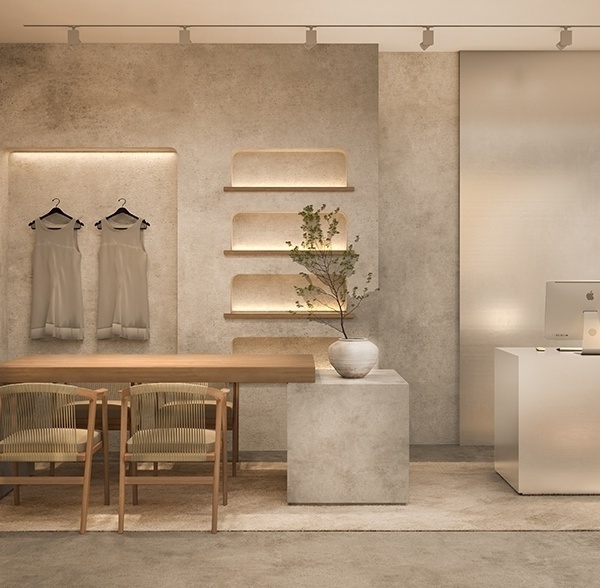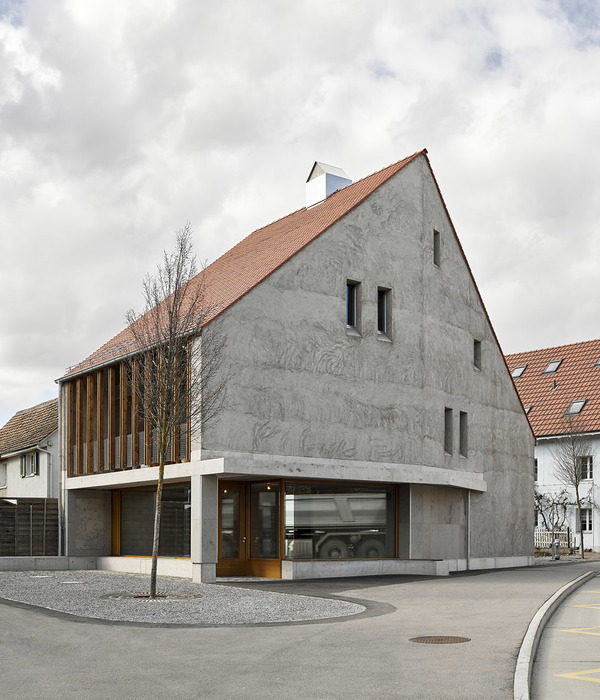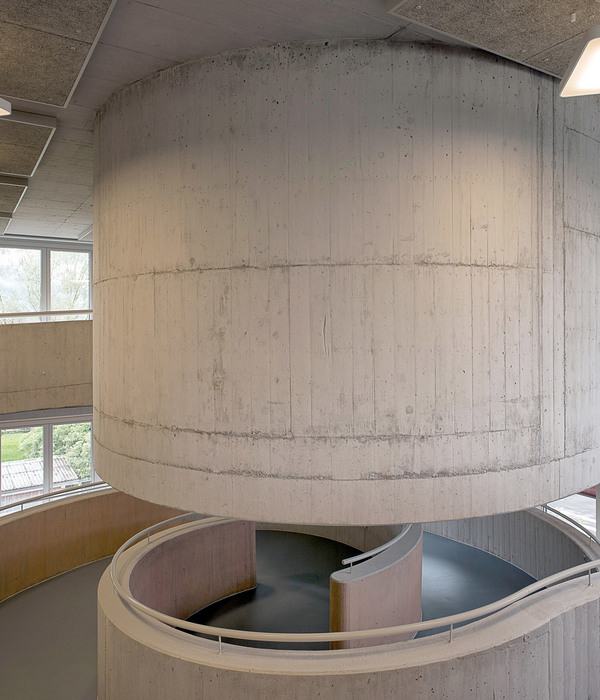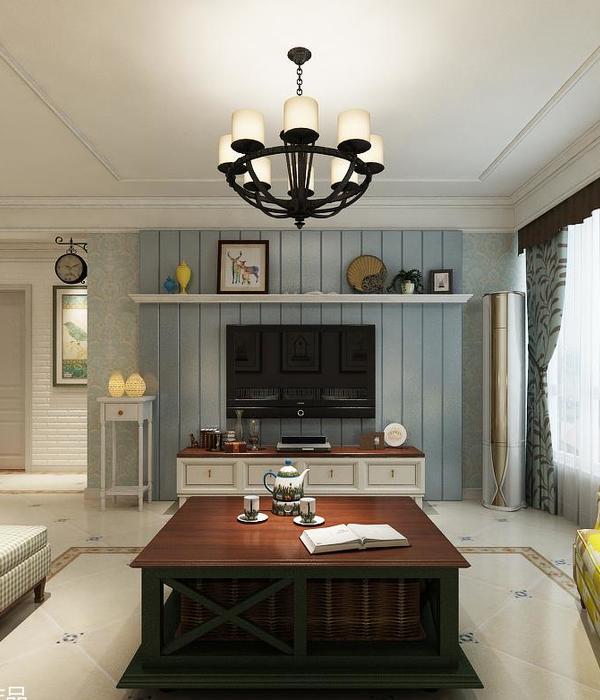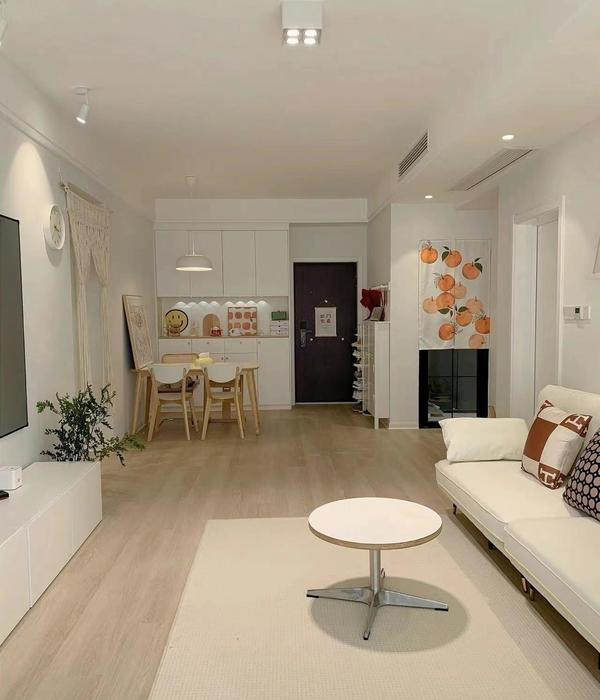DESIGN NAME: Zic Residence
PRIMARY FUNCTION: Family Apartment
INSPIRATION: The inspiration came from the feeling I earn when I combine wood with stone. How a warm walnut notes converses with a cold material like the marble and the bronze. Before the design of this apartment was developed, a lot was done to get to know the customers, to learn about their habits and daily routine.
UNIQUE PROPERTIES / PROJECT DESCRIPTION: An open floor plan with many storage spaces for a family of five persons. We want the warm wood color tones with retro curved furnitures to be together in a white house of minimal design.
OPERATION / FLOW / INTERACTION: From the entry a small hallwaydrives you to the center of the house with the kitchen to the left and the living room to the right. A small desk has his own corner before the open tv room and makes a great companion with the guitar Collection of the owner. To the living room the wooden lacker bookcase have the same color with the walls to neutrillize the volume and because we want the leather daybed in cognac color to be the focal point of the room.
PROJECT DURATION AND LOCATION: The renovation started in Grevena, Greece in 12 February 2020 and Finished in 36 days
FITS BEST INTO CATEGORY: Interior Space and Exhibition Design
PRODUCTION / REALIZATION TECHNOLOGY: The apartment was renovated after the change of owner. After a discussion with them we decided to create an open apartment with a timeless style and attention to not having corners in the furniture. Underfloor heating and ceramic floors were used in imitation wood. Wooden blinds separated the small office from the living room but let the light reach the kitchen.
SPECIFICATIONS / DIMENSION / PACKAGE / TECHNICAL PROPERTIES: 140m2 Apartment in two floors.
TAGS: Grevena, zic residence, renovation, decomaniacs, lazos stergios,
RESEARCH ABSTRACT: The search for a plan that would meet the needs of an active family led us to think about storing many small items in a house with a few square meters. The owners did not want to be deprived of any of the material goods of their three children but in their daily life to have a house that would look empty but not minimal. Also their passion for cinema put us on a search path where we had to find a place for the 220 inch screenand the projector as well, where it will not be able to be seen and will be in the best spot for movie screenings.
CHALLENGE: The difficulty was to manage with clever design to have very open spaces but to manage to hide the things of five people. We also wanted to have a large dining area in the kitchen but not to reduce the space inside it. In the house the low ceilings made of foam insulation material did not allow lighting to be hung or some construction with weight.
ADDED DATE: 2020-09-14 08:10:17
TEAM MEMBERS (1) : -
IMAGE CREDITS: Stergios Lazos.
{{item.text_origin}}

