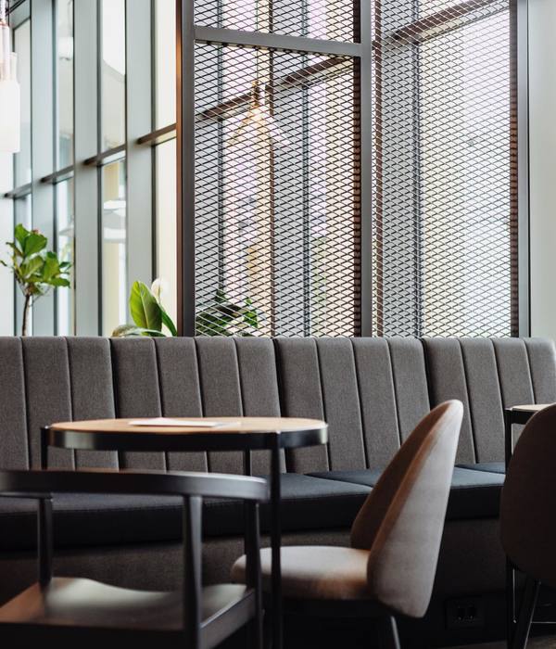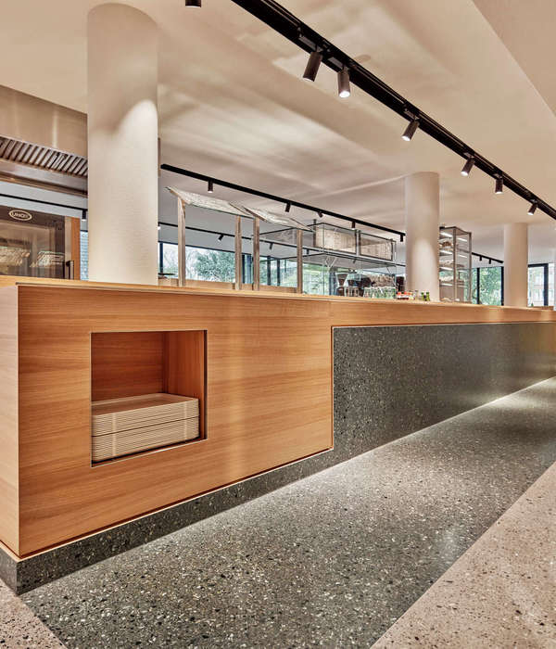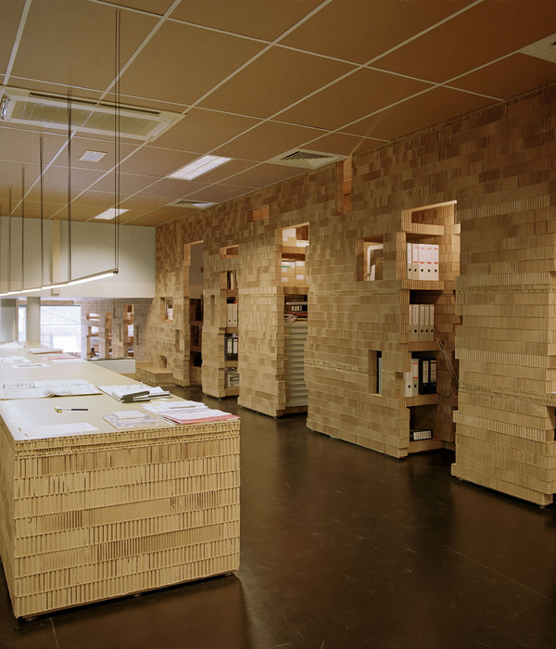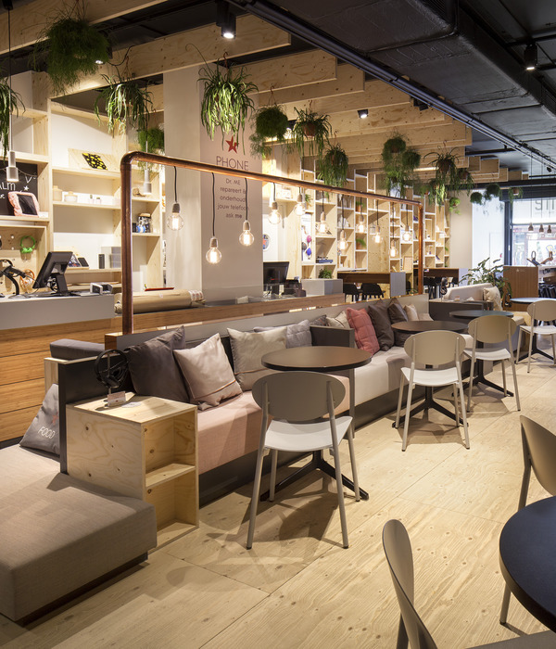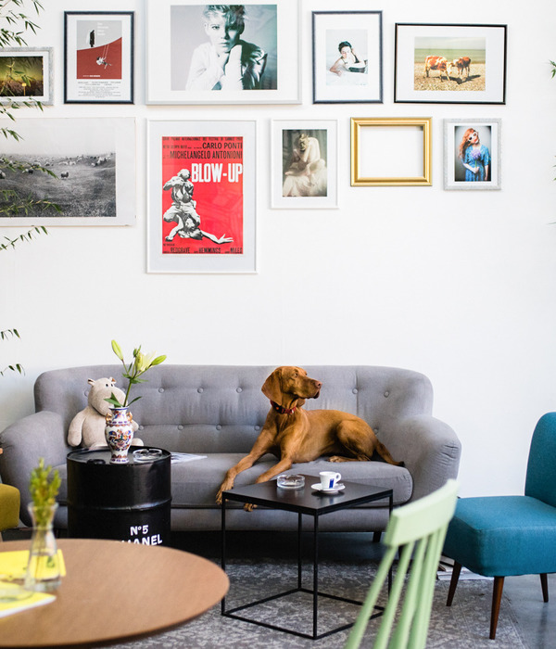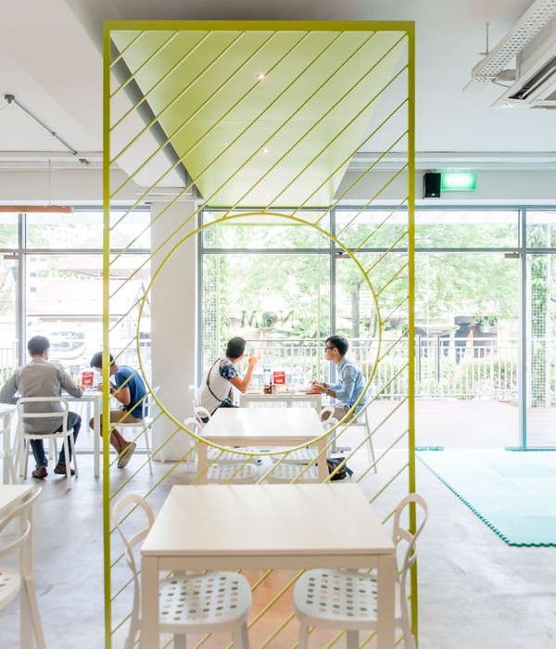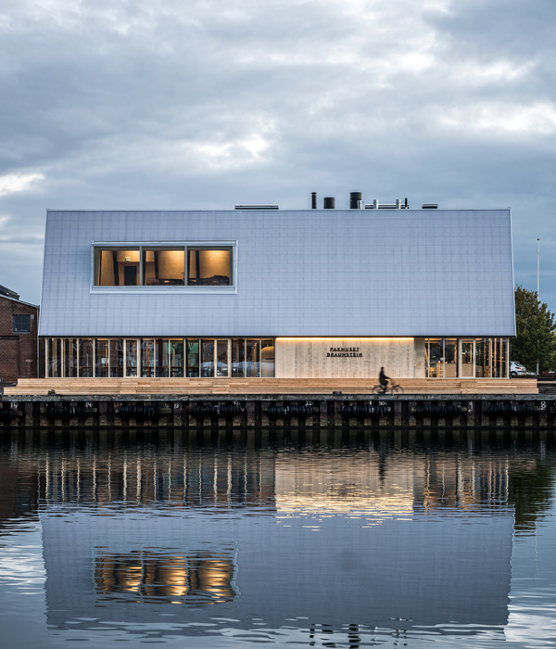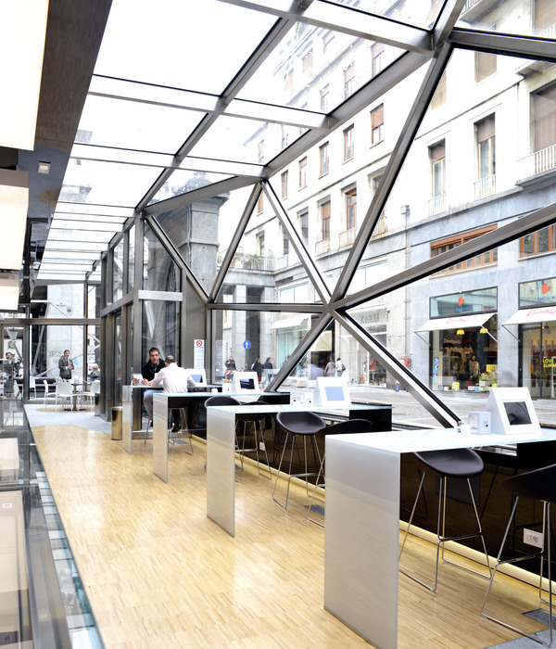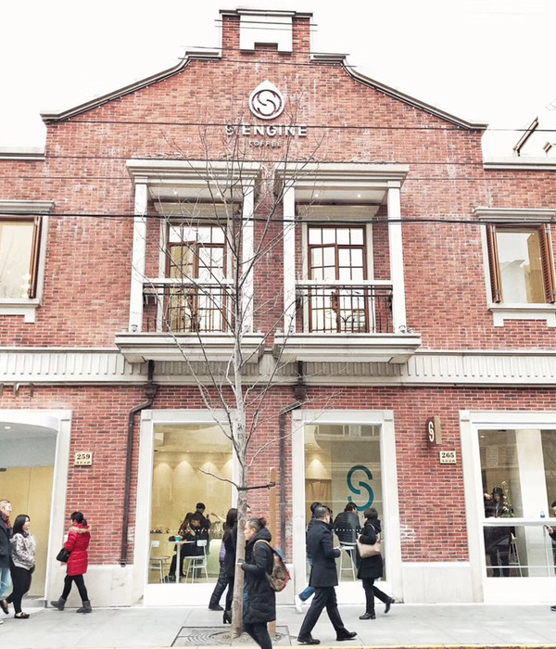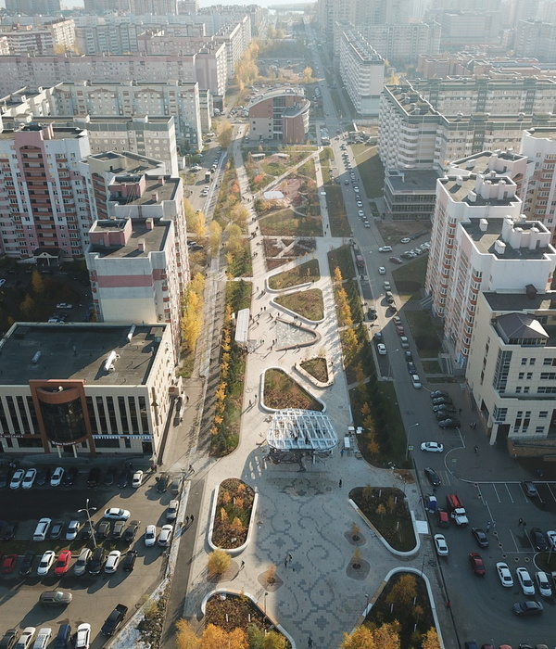Jusmir cafe
Architect: Mohammad Kanisavaran
Supervision & Execution: Kanisavaran Architectural Group
Brand design: Gol Nessa Mottahed
Resident Supervisor: Hojjat Naji
Client: Mr.Ghanbari
Photographer: Ali Yaghoubi
Date: 2017
Area: 50 Sq
Like all architectural proses chose a certain strategy is a primary step in design, and Also pay attention to the Location of project and its historical urban context are as a key design element. Jusmir coffee’s location is the neighbourhood called Maghsood-Beik In the vicinity of Tajrish Sq, and it is front of Tajrish Bazaar, although there is a river between Tajrish Bazaar and Coffee Jusmir. The Tajrish river plays a role as a divider here. We started initial design according to the Iranian traditional architecture and we tried to use of Iranian architectural lines in design proses for example fluid form of a dome in historical buildings in Iran which it used to build in Tajrish Bazaar. Our final decision was that we design a space which its main concept is from historical buildings but well known for the young generation. We also tried to control contrast between main form and furniture and additional walls. Wood helped us to do this contrast very well, and it also made an impressive relationship between main form, floor, furniture, and walls.
Main structure Masonry
Client Mr.Ghanbari
Contractor Kanisavaran architectural group
Status Completed works
Type Bars/Cafés
{{item.text_origin}}

