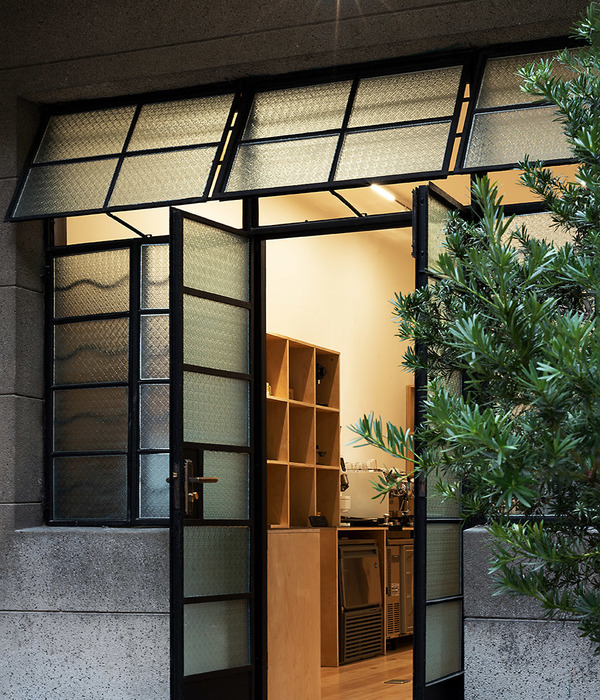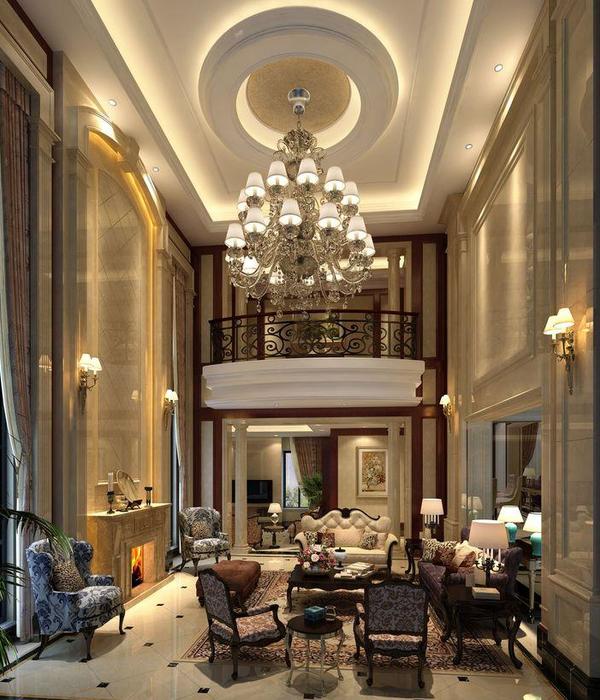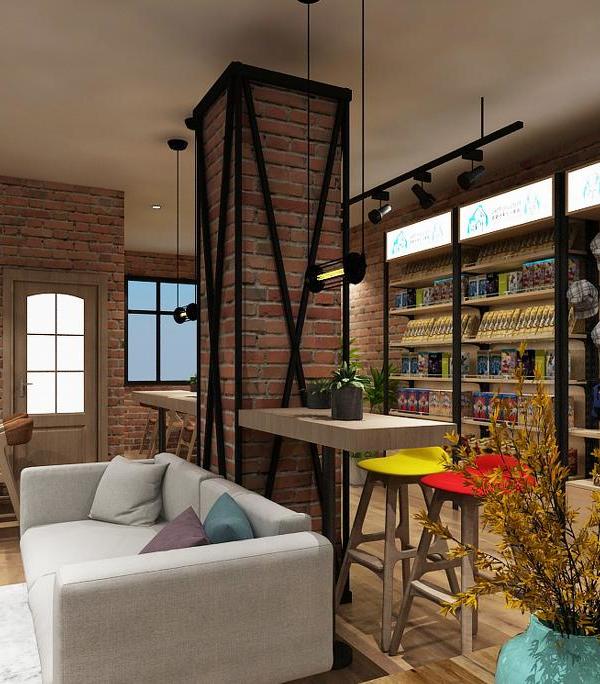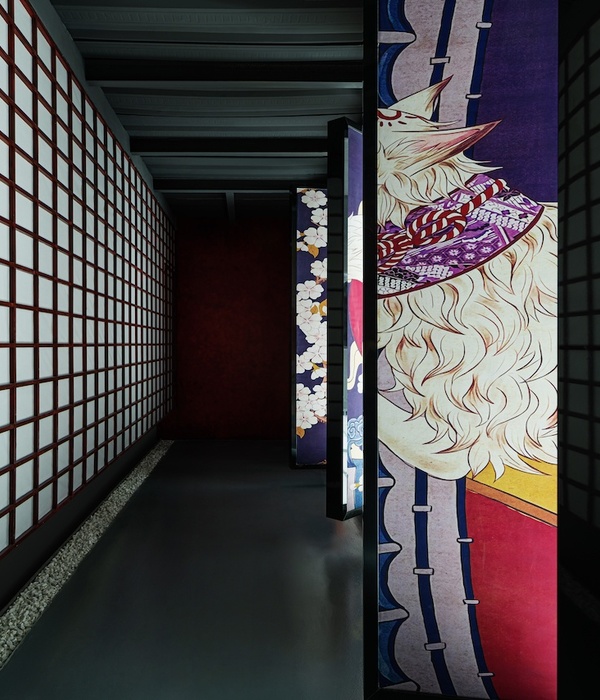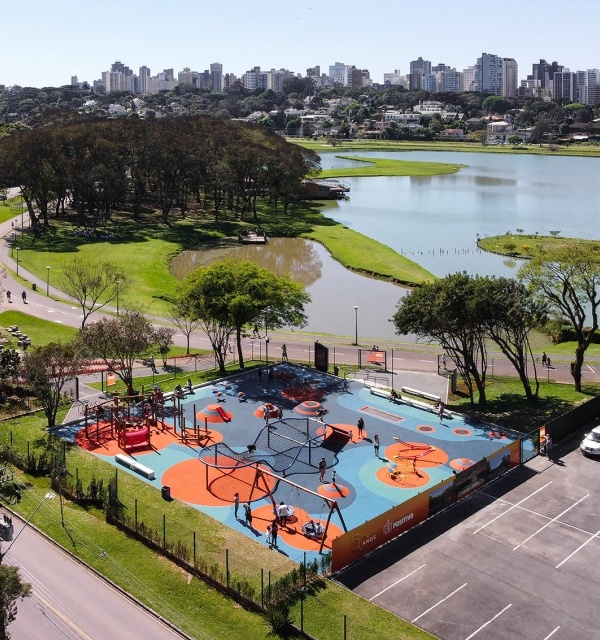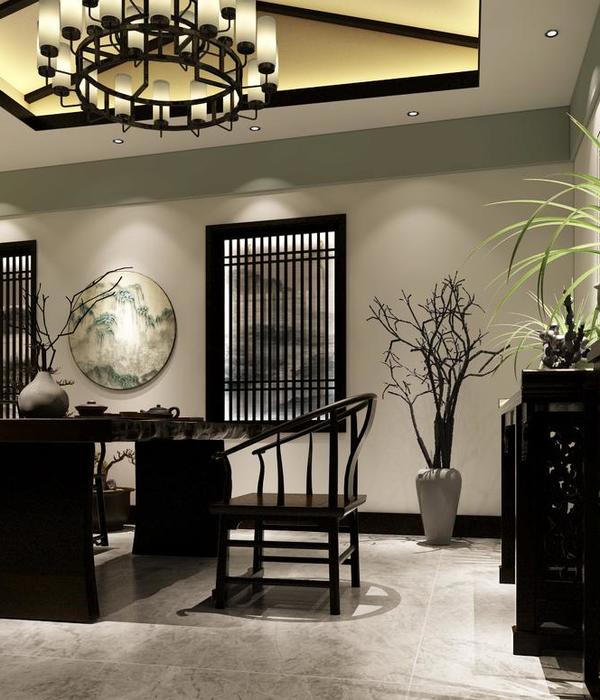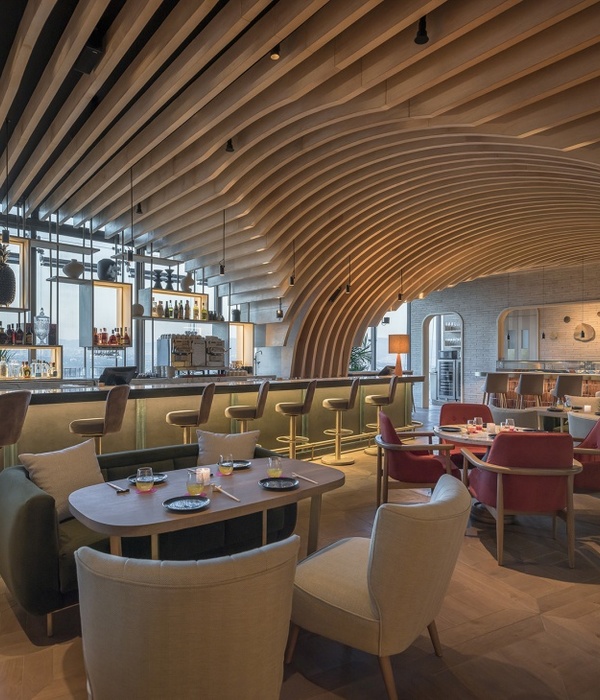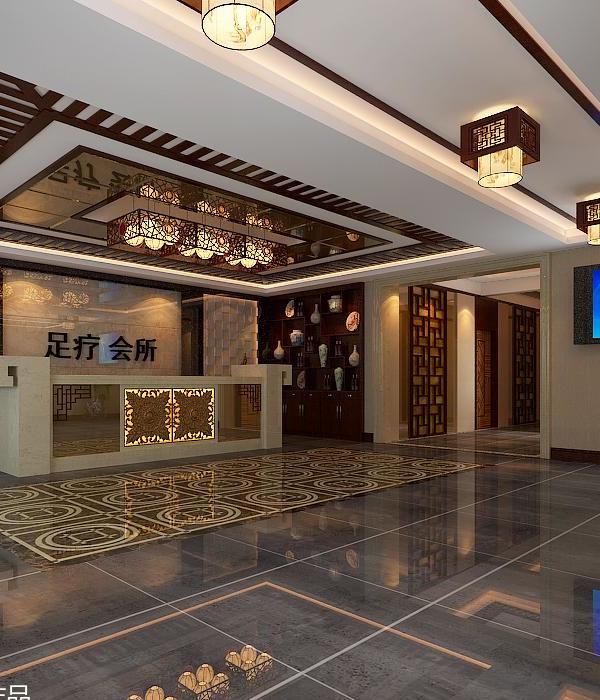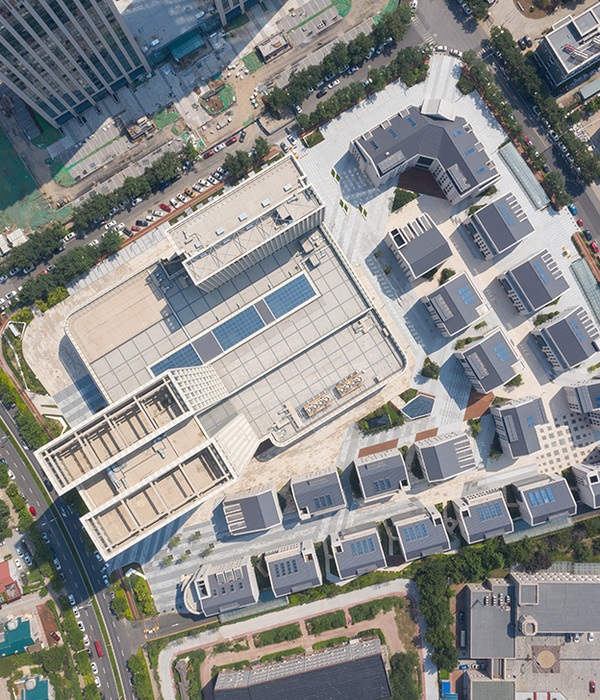叁号厨房(Third Kitchen)位于杭州滨江区英飞特大厦G座1楼(中央花园区域),为设计师蒋杰与Solife家具在餐饮与空间设计上的一次合作。远离传统餐饮密集的shopping mall与嘈杂街区,并区别于传统园区“食堂”的模式化与流水线处理,叁号厨房项目更关注个体与社群间的私密性与流动性,他们的用餐状态与真实体验,以及对于日常餐饮更多元的需求与选择。选址上的相对偏移对应的是更精准的区域与人群,以及将现代餐饮空间通过设计实践注入写字楼环境的意愿与尝试:在高密度与快速运转的写字楼生态中带来“舒适过渡”的氛围转换;通过现代感的空间打造与传统特色本地菜的结合,将“共餐commensality”的理念由零散的区域分布汇集到城市最紧密的中心——写字楼,形成一个现代“城市餐厅”应有的面貌。
Third Kitchen is located on the first floor (central garden area) block G INVENTRONICS BinJiang District HangZhou, It’s a collaboration between JIANGJIE Design and Solife Furniture in catering and space design.Stay away from the traditional shopping mall and noisy streets, and different from the model of the traditional canteen and pipeline processing,The project of Third Kitchen focuses more on privacy and mobility between individuals and communities,T heir mealtime with real experience , and more diversified demands and choices for daily meals. The choice of remote places are is to find more accurate areas and people , and try to inject modern catering space into the environment of office buildings through design and practice: Brings a comfortable transition atmosphere to the high-density and fast-running office buildings; Through the modern sense of space to create with traditional local dishes , let the idea (commensality) from scattered regional distribution to the most compact center of the city,form what a modern city restaurant should look like.
▼餐厅外观,Third Kitchen exterior view
“共餐commensality”指人们在餐桌前共同进餐、拉近距离的行为。它来源于拉丁语“commensalis”,该词由“com共同”和“mensa餐桌”两部分组成。“与他人共同进餐传递出一种强烈的信任感,这种亲近之感远超越于空间上的彼此靠近。正是这样的亲近感形成了社会群体,因此共餐是珍贵的、不可缺失的。”——《共餐:从日常饮食到狂欢筵席》 叁号厨房(Third Kitchen)将这一珍贵与不可缺失的“共餐”行为,以及现代的、舒适的、具有社交属性与连结感的空间体验,在写字楼环境中得到延伸与重现。从规整封闭的办公间,步入敞亮的中央花园,餐厅位于花园一侧的不规则空间内,截取了外部的自然光与敞开的景致,与内部环境融为一体。
“commensality”This means that people eat together at a table to get closer。It comes from Latin “commensalis”,The word consists of two parts”com “and “mensa“. “Sharing meals with others conveys a strong sense of trust, and this sense of closeness far beyond spatial proximity is what forms social groups, so sharing meals is precious and indispensable ”——《Meals: from diet to carnival》Third Kitchen make the valuable and indispensable behavior of “commensalis”, modern comfortable space with social attribute and sense of connection , extended and reproduced in the office environment. From the regular closed office , step into the spacious central garden , The restaurant is located in an irregular space on the side of the garden , The internal environment is integrated with the external natural light and the Open view.
▼餐厅截取了外部的自然光与敞开的景致,the internal environment is integrated with the external natural light and the open view
在叁号厨房(Third Kitchen)项目中,设计师试图通过真实的体验来引导设计的完成:从进入餐厅,过道的包容度,每一个座位的舒适度,座位之间的衔接,灯光的适宜度,每一种材质之间的平衡与补充,都围绕着具体的用餐场景与体验的发生。
In the Third Kitchen project , designers try to guide the completion of design through real experience: From entering the restaurant , the Capacity feeling of hallway , Comfort level for each seat , The connection between the seats , Proper lighting , Balance and complement between each materia , All around the specific dining scene and experience.
▼餐厅入口,entrance
餐厅由水吧与吧台、多人与单人餐区、包间区域组成,覆盖了写字楼环境中不同时段与不同客群的需求。靠窗区域的大面积落地窗,为用餐的客人带来通透的景观。多人餐区以合理的布局营造着餐桌之间的“舒适距离”,包间与长桌的设置则对应着不同属性的社交场景。每一区域的设置,都围绕着整体的舒适度与体验感展开,既相对独立,又保留了区域之间互动与连结的可能;在写字楼本身相对规整的环境中,形成层次变化的“共餐”与社交氛围。
The restaurant consists of a cash register and a bar, Multi-person and single-person dining area, Balcony area, It covers the demands of different time periods and different customer groups in the office environment. The window area has large areas of French windows , Bring a see-through view to the guests . Multiperson dining area builds the comfortable distance between table with reasonable layout , The Settings of balcony and long table correspond to the social scene of different properties. Settings for each area , All around the overall comfort and sense of experience , Both independence and the possibility of regional interaction and connection; In a relatively regular office environment, Form a hierarchical change of “commensalis” and social atmosphere.
▼水吧与吧台,cash register and bar
▼多人餐区以合理的布局营造着餐桌之间的“舒适距离”,multiperson dining area builds the comfortable distance between table with reasonable layout
▼多人餐区细部与铝制隔断,multiperson dining area details & aluminum partition
▼单人餐区,single-person dining area
▼从用餐区域看向包间入口,balcony area entrance from dining area
▼包间入口,balcony area entrance
空间的设计由蒋杰室内设计工作室(JIANGJIEDESIGN)完成。以深色水磨石作为主要材质,立面则采用相对轻盈的铝板,以精密的结构比例与柚木衔接而成。具有现代感的铝板与柚木的温暖质感相结合,形成视觉与感知的对比,为空间注入年轻的气质与持续的美感。来自西班牙的灯具品牌 &Tradition与TOUCH FEELING的吊灯,简洁现代的造型与Solife家具的皮质餐桌椅相呼应,搭配浅色桌布,提升空间整体的舒适感与饱和度。
The space was designed by JIANGJIE INTERIOR DESIGN OFFICE. Dark terrazzo as the main material , the facade is made of relatively light aluminum , It’s connected with teak by precise structure proportion . It combines the modern aluminum sheet with the warm texture of teak , form the contrast between vision and perception , Let the space be full of young temperament and lasting aesthetic feeling. The lamp of &Tradition and TOUCH FEELING , Concise and contemporary modelling and the coriaceous table and chair of Solife furniture It looks so harmonious , match with light color table cloth , Improve the overall comfort and saturation of the space.
▼材质细部,以精密的结构比例与柚木衔接的立面铝板与远处&Tradition与TOUCH FEELING的吊灯,material details, relatively light aluminum connected with teak & the lamp of &Tradition and TOUCH FEELING
▼材质细部,地面以深色水磨石作为主要材质,水吧台面为深绿色大理石,material details, ground of dark terrazzo & bar table of dark green marble
▼材质细部,深绿色沙发与浅色桌布,material details, dark green sofa & light color table cloth
最终,设计成为了背景与铺垫,而人们真实的用餐体验,人与人之间的连结,写字楼社群中信任感与亲近感的传递与促成,是叁号厨房(Third Kitchen)持续的主题与愿想所在。
The final design becomes the background and the foreshadowing , And people actually dining experiences , The connection between people , The transmission and promotion of trust and affinity in the office community , It’s Third Kitchen ’s Continuing theme and Wishes.
▼平面图,plan
▼立面图,elevation
▼剖面图,section
项目:叁号厨房 Third Kitchen 面积:约500㎡ 位置:杭州英飞特大厦G座 完成时间:2018.8 设计团队:蒋杰室内设计工作室 材料:水磨石、铝板、柚木 拍摄:刘宇杰 家具:Solife 装饰灯具:&Tradition 陶瓷吊灯:TOUCH FEELING
{{item.text_origin}}



