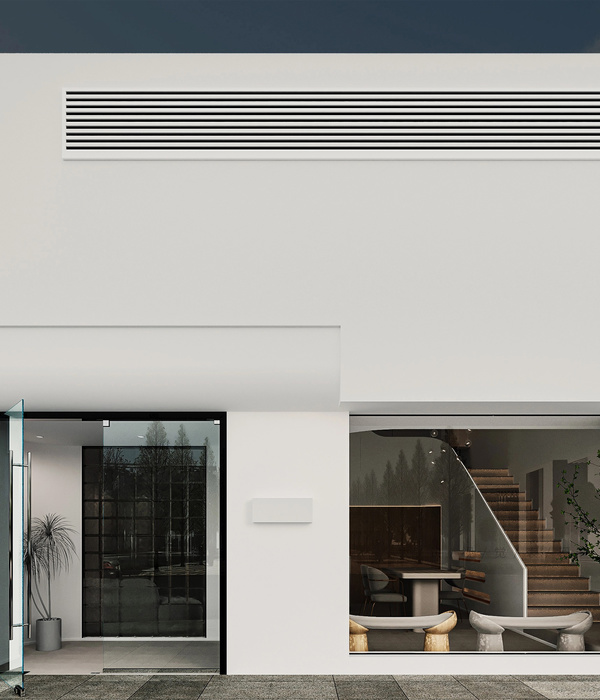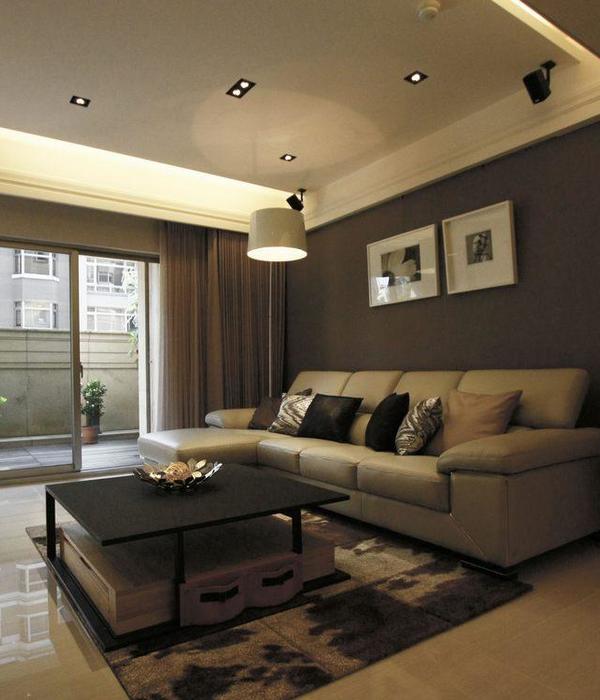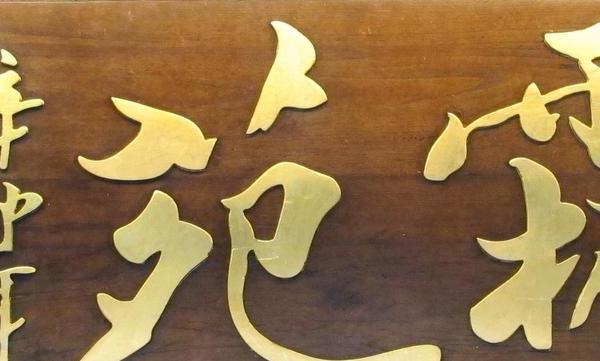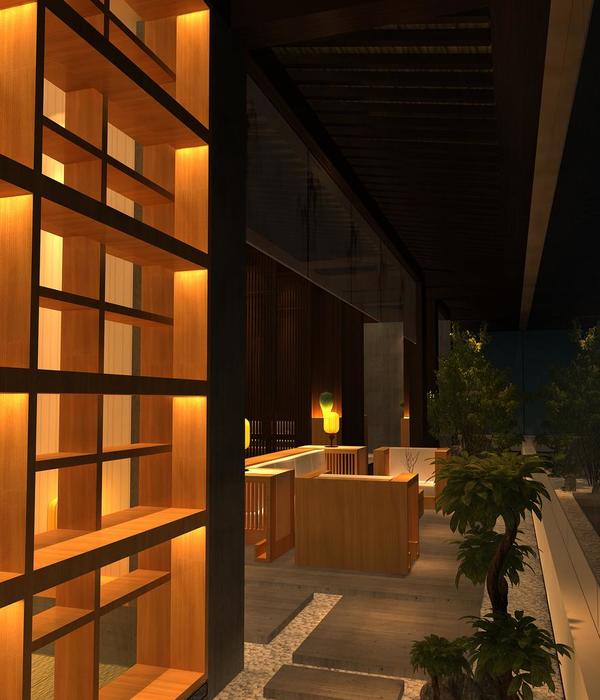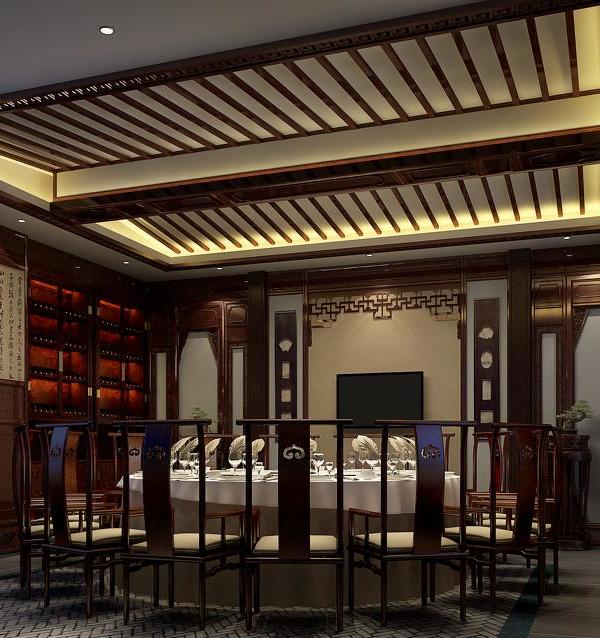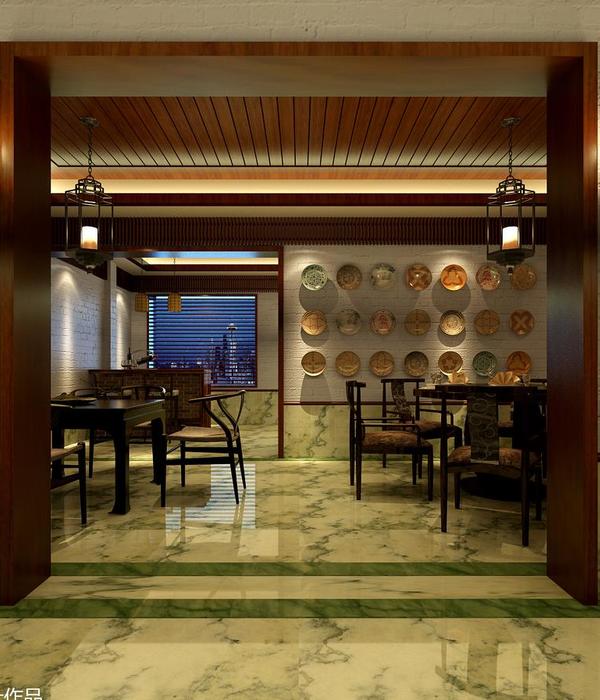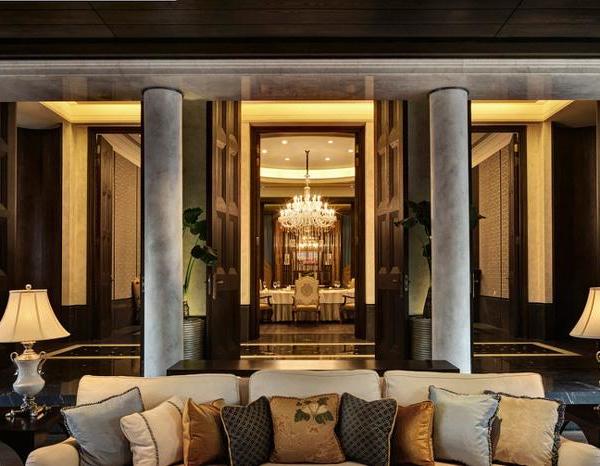- 项目名称:天百·新经济基地
- 业主:百泰集团
- 项目地点:天津市滨海高新区
- 项目功能:办公,商业
- 设计单位:深圳市杰弗瑞景观设计有限公司
- 主持设计师:朱福铃,FELICIANO CATACUTAN
- 建筑设计团队:天津市建筑设计院
当阳光照射下来 阴影映在铺装广场上 笔直的线条、规整的方格子 融为一体 这就是“建筑与景观” ——文仲
When the sun shines The shadow is reflected in the pavement square Straight lines, regular square grid Blend into one This is “Architecture and Landscape” – Wen Zhong
当工业化和城市化改变了人类的生存环境,自然界不仅为人类提供物质生活所需要的各种原料,还通过其丰富多彩的景色,给人以心灵上的震撼和美的享受。到了现代,生活在高速运转的城市办公中的人们,更加向往景观带给人的平静感受,舒缓紧张工作带来的压力。天百·新经济基地位于天津市滨海高新区,园区引入了国内外著名黄金珠宝企业和珠宝设计大师工作坊,同时它也是推动京津冀经济区与粤港澳大湾区联动发展的标志性示范新经济基地。其建筑设计由天津建筑设计大师朱铁麟操刀,规划以点带面重点刻画综合研发与商业主楼与环抱项目的20栋建筑围合的特色珠宝产业街。
▼项目概览,overview
When industrialization and urbanization have changed the living environment of human beings, the natural world not only provides human beings with all kinds of raw materials needed for material life, but also gives people a sense of spiritual shock and beauty through its colorful scenery. In modern times, people living in high-speed urban offices are more eager to experience the calmness of the landscape and relieve the stress of intense work. Tianbai · new economic base is located in binhai high-tech zone of tianjin. Famous gold and jewelry enterprises and jewelry design master workshops have been introduced into the park. Meanwhile, it is also a landmark demonstration new economic base to promote the joint development of beijing-tianbai economic zone and guangdong-hong kong-macao greater bay area. The architectural design is designed by Tianjin ZhuTielin, the architectural design master of Tianjin. The plan is to focus on the characteristic jewelry industry street surrounded by 20 buildings with comprehensive research and development and commercial main building and surrounding projects.
思考 | Thinking
建筑设计所呈现的空间和立面特色,是我们在设计之初就十分喜爱的,当看到一部分建筑施工完成时更甚。在头脑风暴阶段,我们有如下的一些视角和观点: 1、做体现融合城市文化差异的景观 ; 2、做与百泰集团企业文化有特质的景观。
Architectural design presents space and facade features that we like very much at the beginning of the design, especially when we see part of the building construction is completed.In the brainstorming stage, we have the following perspectives and views: 1. Create a landscape that integrates cultural differences of the city; 2. Create special landscape with enterprise culture of baitai group.
▼园区鸟瞰,aerial view of the campus
融合城市文化差异|Integrate urban cultural differences
天津历史以来是一个承载着丰富当地文化的城市,而深圳则是一个以创新为主的新兴一线滨海城市,提到深圳是因百泰集团起步于深圳并走向全球的黄金珠宝首饰领域的龙头企业,我们在设计之初就希望把这两种有巨大文化差异的城市文化带到设计之中。当我们把建筑看成抽象津派建筑的艺术体现时,景观则代表着南中国海滨风情的轻快与飘逸,两个地区都有各自的文化符号体现,同时开放、多元包容的文脉特点又是共有的,因此本项目在风格的融合上十分恰到好处,更是映衬了京津冀经济区与粤港澳大湾区的良好发展前景。
History of tianjin is a city of bearing the rich local culture, while the shenzhen is a predominantly innovation emerging line of coastal cities, shenzhen is mentioned by the Thai group started in shenzhen and to the global leading company in the field of gold jewelry, we are in at the beginning of the design and hope that there are huge cultural differences between the two of the urban culture to design. When we regard architecture as an artistic embodiment of the abstract Jinpai architecture, the landscape represents the lightness and elegance of the South China Seashore style. Both regions have their own cultural symbols, while the open and inclusive cultural features are In common, the project is very appropriate in terms of style integration, and it is a good development prospect for the Beijing-Tianjin-Hebei Economic Zone and the Guangdong, Hong Kong and Macau Dawan District.
▼景观体现南中国海滨风情的轻快与飘逸,the lightness and elegance of the South China Seashore style
结合文化塑造有特质的景观 | Combine the culture to create a special landscape
业主百泰集团以“文化黄金”与“时尚黄金”的先进理念讲珠宝饰品引导潮流,企业文化中提出“和合”文化,我们理解“和合”其实是一种对立统一的观念,正如空间中的开放与私密,色彩中统一与碰撞,光影过渡的明暗变化,在这些复杂的关系协调中,我们找到百泰珠宝中珍珠白这种温润的色调与钻石中闪耀的光芒线条去表达对企业文化和城市文化中的厚重与时尚。对于天百 · 新经济基地的景观设计,希望呈现出东方内敛的时尚感,宛如你在没有LOGO的奢侈品上,一下就能认出它特有的印迹。
The owner Baitai Group talks about the trend of jewelry and jewelry with the advanced concept of “cultural gold” and “fashion gold”. The culture of “harmony” is proposed in corporate culture. We understand that “harmony” is actually a concept of unity of opposites, just like in space. Openness and privacy, unity and collision in color, light and dark changes in light and shadow transitions. In these complex relationship coordination, we find the warm color of pearl white in Baitai jewelry and the shining light lines in diamonds to express corporate culture and The weight and fashion of urban culture. For the landscape design of Tianbai·New Economic Base, I hope to present the introverted fashion sense of the East. Just like you can find the unique imprint of the luxury goods without LOGO.
▼呈现出东方内敛的时尚感,the introverted fashion sense of the East
设计语言 | Design language
肌理到空间的延续 | Texture to the continuation of the space
设计结合建筑立面的竖向线条,以直线序列作为基本设计语言;同时,业主的珠宝产业的定位,建筑坡屋顶,以及主建筑-独栋形成的街巷围合式的空间关系,为景观的空间肌理和围合空间的设计上进一步提供了依据。
Designed to combine the vertical lines of the building facade with a straight line sequence as the basic design language; at the same time, the positioning of the owner’s jewelry industry, the building’s sloping roof, and the main building-single-street-shaped street-enclosed spatial relationship for the landscape. The design of the space texture and the enclosed space further provides a basis.
▼建筑的街巷围合式空间关系,为景观的空间肌理和围合空间的设计提供依据,street-enclosed spatial relationship for the landscape
建筑到地面的延续 | Building to the continuation of the landscape
简单大方的竖向线条是建筑的原始特色,也表达了云经济产业生态大数据库的稳定与高效。通过直线序列的铺装设计,建筑立面上的线性元素得以从立体空间延展到地面空间,同时也赋予了强烈的空间导向性,强调了建筑和景观的一体感。铺装设计的直线序列在项目入口以几股光束般引入项目,具有强烈的视觉导引性,或归止于某栋建筑中,或改变方向,依循曲折有度的流线,与街巷建筑形成了有趣的互动。
The simple and generous vertical lines are the original features of the building, and also express the stability and efficiency of the cloud economy industrial ecological database. Through the paving design of the linear sequence, the linear elements on the facade of the building can be extended from the three-dimensional space to the ground space, and also give a strong spatial orientation, emphasizing the integration of architecture and landscape. The straight line sequence of pavement design is introduced into the project like several beams at the entrance of the project, which has a strong visual guidance. It may end up in a certain building, or change the direction to follow the winding and regular flow line, forming an interesting interaction with the street and lane buildings.
▼建筑立面上的线性元素得以从立体空间延展到地面空间,the linear elements on the facade of the building can be extended from the three-dimensional space to the ground space
珠宝到景观的延续 | Jewelry to the continuation of the landscape
将钻石折线切割面融入到景观的设计中是本项目的一个特色,如钻石面的展开与组合,反映了一种二维与三维的相互转化,体现了极简的,干净的艺术感。钻石切割设计的曲线勾勒出无限的组合可能性。曲线的景观墙就如水流般自由地展示在西南面的市政绿化带上。
It is a feature of this project to integrate the diamond polyline cutting surface into the landscape design, such as the expansion and combination of diamond surface, which reflects the mutual transformation of 2d and 3d, reflecting the minimalist and clean artistic sense. The curves of diamond cutting design outline the infinite possibilities of combination. Curving landscape walls flow freely over the municipal green belt in the southwest.
▼钻石折线切割面融入到景观,integrate the diamond polyline cutting surface into the landscape design
▼曲线的景观墙就如水流般自由地展示在西南面的市政绿化带上,curving landscape walls flow freely over the municipal green belt in the southwest
入口广场 | Entrance plaza
入口广场的银杏树阵与建筑的挺拔雄壮相映成趣,同时考虑秋天的色叶变化营造场景气氛。
The ginkgo tree array in the entrance square and the tall and majestic buildings complement each other, while considering the color and leaf changes in autumn to create the scene atmosphere.
▼入口广场的银杏树阵与建筑的挺拔雄壮相映成趣,the ginkgo tree array in the entrance square and the tall and majestic buildings complement each other
▼入口广场夜景,night view of the entrance square
街巷 | The streets
独栋办公区的步行景观包括两侧建筑的山墙空隙的灰空间,渗入步行街内部,从视觉上和空间上创造双重体验,令人移步换景,心旷神怡。独栋办公的带状后花园,采用草坪加细腻感强的地被和灌木,营造温馨的休憩空间。景观节点处都有供人停留的景观休闲座椅,景观视线开阔,使得整个区域拥有良好的通透性。
The walking landscape of the single office area includes the grey space between the gable walls of the buildings on both sides, which penetrates into the interior of the pedestrian street, creating a dual experience both visually and spatially. The ribbon back garden with single office, lawn and delicate ground cover and shrubs, creates a warm rest space. Landscape nodes have leisure seats for people to stay in the landscape, open landscape line of sight, make the whole area has a good permeability.
▼两侧建筑的山墙空隙的灰空间,the grey space between the gable walls of the buildings on both sides
▼独栋办公的带状后花园,the ribbon back garden with single office building
“蓝宝石”廊架 | “Sapphire” corridor frame
结合采光井的绿化带上的通身洁白镶嵌“蓝宝石”的廊架。
Combined with the green belt of the lighting well, the corridor frame with “sapphire” inlaid throughout the body is white.
▼廊架,the pavilion
▼通身洁白镶嵌“蓝宝石”,frame with “sapphire” inlaid throughout the white body
▼结合采光井的绿化带上的洁白廊架,combined with the green belt of the lighting well
▼廊架夜景,the night view of the pavilion
植物设计 | Plant design
植物设计定位以极简风格为主,包括其品种选择及种植方式。西南面西面入口及商业外街市政绿带带的设计采用开阔通透的手法,植物品种采用树形直立,挺拔枝叶开散的银杏树及树姿古朴的点景大树五角枫,将商业街和外围隔开,同时又能满足商业街的通透性采取的设计。以及院落式独栋办公间、高层地面转角处的灰空间,曲折的种植槽或木平台和植物结合的怡人小空间。
The orientation of plant design is based on minimalist style, including variety selection and planting methods. The design of the entrance to the southwest and the municipal green belt of the commercial street adopts an open and transparent approach, and the plant varieties adopt the tree-shaped upright ginkgo trees with tall and straight branches and leaves and the pointway trees with simple and simple appearance, which can separate the commercial street from the outside and meet the design of the transparency of the commercial street. As well as the courtyard style office room, the grey space on the corner of the high floor, the zigzag planting trough or wooden platform and the pleasant small space of plant combination.
▼植物设计定位以极简风格为主,based on minimalist style
▼曲折的种植槽,the zigzag planter
▼夜景,night view
跌落水景 | Falling waterscape
夜景中,序列感的灯光使得整个区域充满科技感。廊架、植物、灯光以及室外家具的都以简洁现代设计风格,点缀于相应的主题空间,以最少的设计体现最具空间可能性和灵活性的目的,使商务人群得到一个富于精神趣味和小惊喜的空间。
In the night scene, the sequential lighting makes the whole area full of technology. Corridor frame, plants, lighting and outdoor furniture are decorated in the corresponding theme space in a simple modern design style, with the least design to reflect the most spatial possibility and flexibility of the purpose, so that business people get a rich spiritual interest and small surprise space.
▼序列感的灯光使得整个区域充满科技感, the sequential lighting makes the whole area full of technology
▼跌落水景,falling waterscape
▼总平面图,master plan
项目名称:天百·新经济基地 类型:产业园 业主:百泰集团 项目地点:天津市滨海高新区 项目功能:办公、商业 项目面积:39166㎡ 设计时间:2018-07 施工时间:2018-12 设计单位:深圳市杰弗瑞景观设计有限公司 主持设计师:朱福铃、FELICIANO CATACUTAN 建筑设计团队:天津市建筑设计院 摄影:三映景观建筑摄影—任意
Project Name: Tianbai· Economic Newbase Type: Industrial Park Owner: Baitai Group Project Location: Tianjin Binhai High-tech Zone Project function: office, business Project area: 39166m2 Design time: 2018-07 Construction time: 2018-12 Design unit: Shenzhen Jeffery Landscape Design Co., Ltd. Host designer: JEFFREY ZHU, FELICIANO CATACUTAN Architectural Design Team: Tianjin Architectural Design Institute Photography: Sanying Landscape Architecture Photography – Any
{{item.text_origin}}


