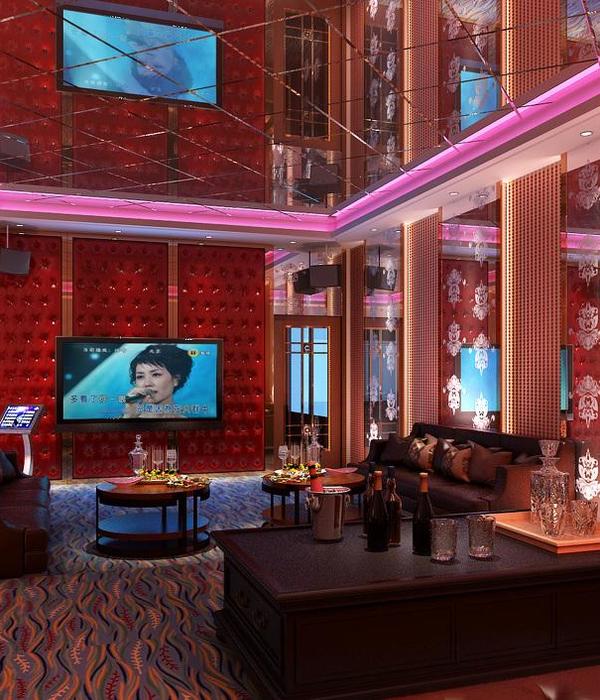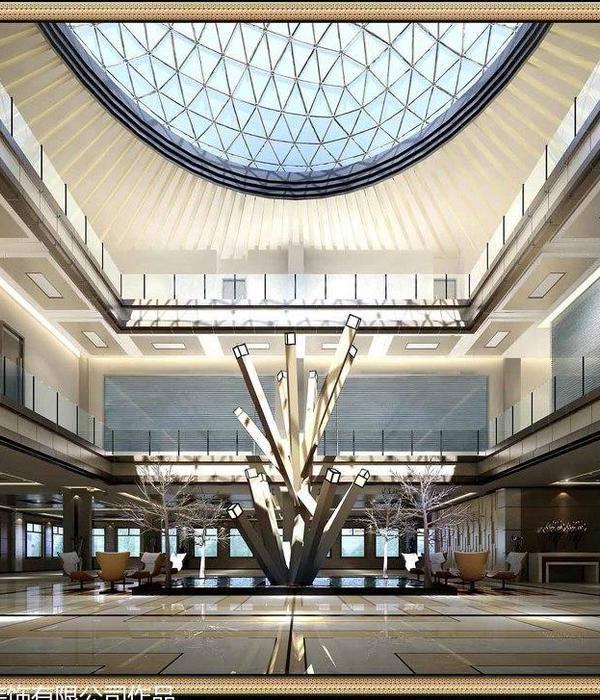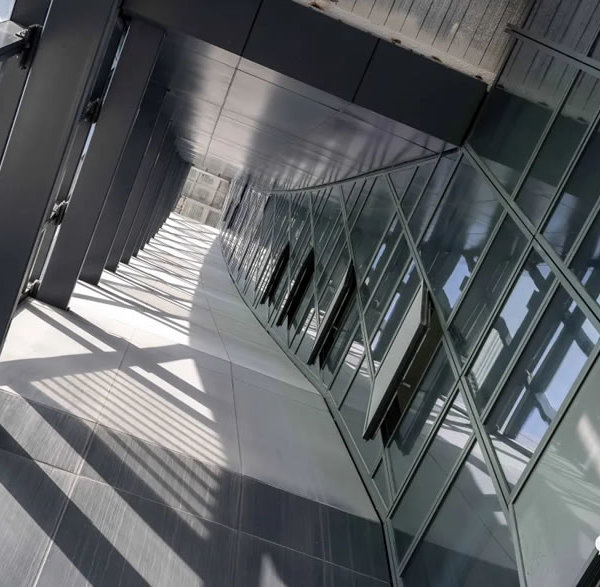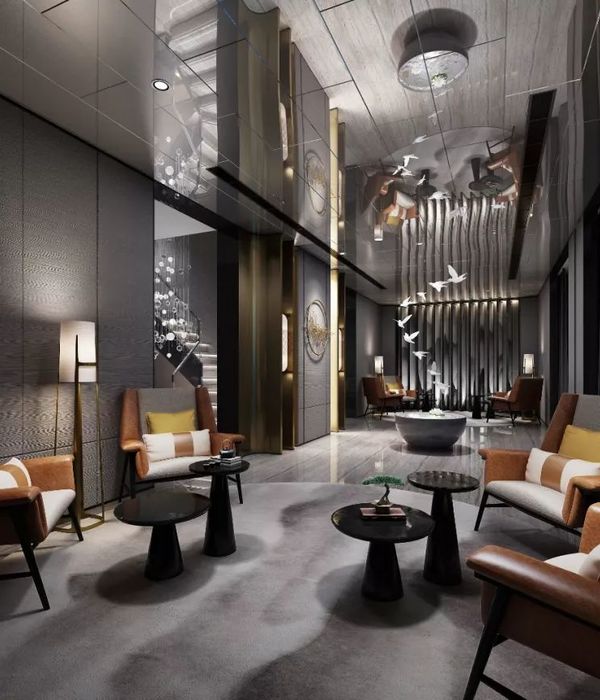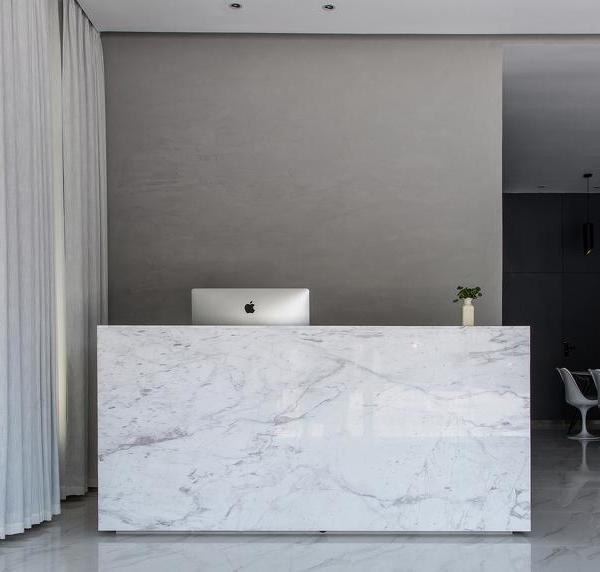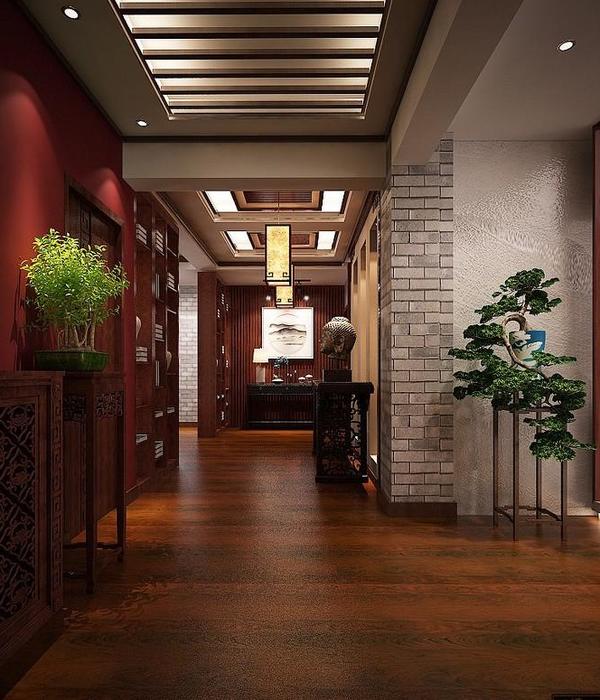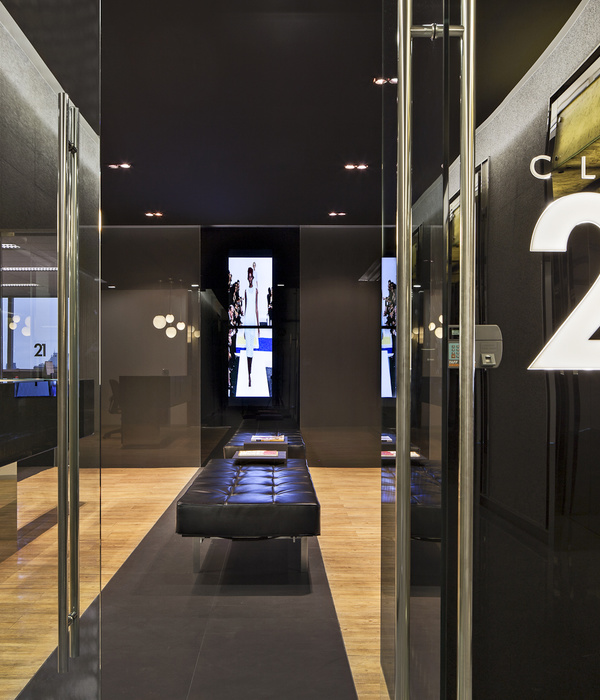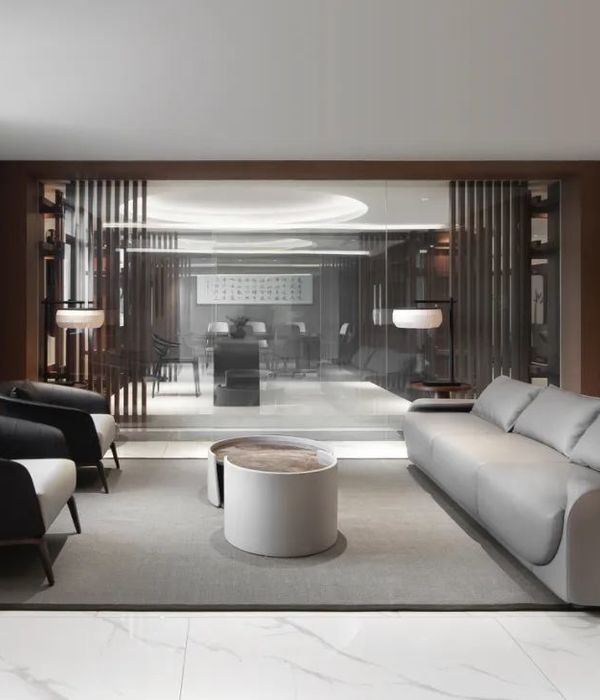项目位于河南省郑州市惠济区政府附近。项目构思来自于一个古老的中国智力玩具——七巧板。所有的七块板都由一块完整的方形切割而成。通过不断地移动、重构,我们可以得到超过1000种组合方式。最初的七巧板是宋代的黄伯思为了解决在自宅宴请宾客时面对不同情形的家具摆放方式问题而发明的,黄伯思所揭示的是一种不同层级秩序间相互衍生与叠置的手法。
This project is located at Min An Bei Jun Community, Huiji District, Zhengzhou City, Henan Province which is nearby the Huiji District Government. The idea of this project comes from – Tangram, an ancient Chinese puzzle. All the pieces come from a square, and then we can get another seven basic forms by dividing this entire square. Repeating these operations, such as moving, reconstruction, we can even get more than 1000 types of combinations.The original tangram was invented by Bosi Huang from Song Dynasty, who wanted to solve the issue of the various conditions when entertaining guests in living room, by changing the combinations of furniture. What Bosi Huang mentioned is a way to generate new ideas by reacting two elements from two different levels.
▼ 鸟瞰建筑,aerial view
▼建筑概览,overview
由于七巧板的多变性,不同的组合可以灵活地生成不同的形态。这种特性给予了建筑师灵感:它可以广泛应用于多种情形。从七巧板中脱胎而出的建筑不仅能完美地回应多种形状和状况的场地,还能凸显自身的独特性。
Due to the variability of tangram, different combinations can be generated flexibly according to different plots. This inspiration can be widely used in a variety of plots; it could not only give perfect response to different sizes and conditions of the site, but also keep a distinct experience from other buildings.
▼ 建筑形态沿东西方向展开,tangram is connected along east-west direction
由于场地东西方向宽而南北方向窄,为了充分利用场地空间以及光照资源,建筑形态沿东西方向展开。东西向拉伸的“桥式”建筑自然在基地上切割出南北两处标高较低的区域。在会所以北,由于建筑阴影影响难以成为停留的场所,因此设计为保持原场地标高的交通式“快步”路径。会所以南则结合建筑主入口留有较大尺度,建筑师希望这里成为一处阳光充沛、安宁静谧,能让居民停留的“静止”路径而非穿越路径。标高的下沉、边界可踏可坐的层叠处理、密植的外围树木、静谧反射的浅水池等,均希望提供一处居民可聚会、可供小孩戏水、可坐在花台上看书赏花发呆的多样化情境交织的场所。
According to the site analysis, the original site is long in east-west and short in north-south. Tangram is connected along east-west direction to maximize the resources of sunlight and its landscape.
▼ 通过下行台阶进入会所场地,Access to club site through downstairs steps
▼从广场花坛看主入口,looking main entrance from square
▼会所以南结合建筑主入口留有较大尺度,the south of the club has a larger scale in combination with the main entrance of the building
▼阳光充沛、安宁静谧,能让居民停留的“静止”路径,abundant sunshine and tranquil atmosphere can make residents stay in this “static” path
在三条长路径横向切分基地的同时,建筑师还在建筑东西两侧端部将它们相互变向交织,甚至有一条路径从会所“桥”下穿过。通过路径的上桥下沉、 内外穿插、坐坐走走,多维交织的路径网络赋予了这个场所活动和情境多样化的空间内涵以及快、慢、静三种维度的时间内涵,在时空的更替转换中实现了满足不同居民精神需求的共享的社区欢乐。
▼建筑顶部路径,path on roof
▼建筑顶部路径细部,path on roof details
在“木 – 玻璃”双重表皮构成中,木百叶系统通过与纵向建筑主体相垂直的交叉关系增加了横向的新维度,从而使整个表皮界面同时处于纵横两种参照系中,暂时的悬而未决产生了“现象透明性”。常规手法是会所表皮采用透明玻璃,以“物理透明性”实现室内与环境的尺度延伸。
In this “Wood & Glass” double façade system, wooden louvers intersect the main building at 90°increasing a new horizontal dimension, enable the whole façade set in both vertical and horizontal reference systems. The timber louvers temporarily up in the air generate this “phenomenal transparency”.
▼木百叶系统通过与纵向建筑主体相垂直的交叉关系增加了横向的新维度,ooden louvers intersect the main building at 90°increasing a new horizontal dimension
然而,木百叶系统叠加后形成的双重表皮则超越了单一玻璃系统物理透明性的直白与无趣,既以现象透明性产生场所情境的动态解读可能和多重意义,同时木百叶投射在平直玻璃界面上的时阴时明的空间表情削 弱了阳光照射的犀利视觉感,模糊了距离感,通过唤醒人们触摸的欲望弱化尺度压抑感,带来视觉之外的身体触摸的快感和“体贴”的欢乐。
This double façade overcomes the monotone and dullness of single glass, using this “phenomenal transparency” to generate the possibility and multi-meaning of dynamic interpretation for the site scene; at the same time, the timber louvers project their either negative or positive space expressions onto the flat glass surface reducing the sharp visual sense of sunlight, blurring the sense of distance, by evoking people’s desire of touching the façade to reduce the pressure of dimension, and bring pleasantness sensation by touching out of sight.
▼表皮构造细部,facade construction details
建筑与环境的有效结合,构建了高质量的生活环境。通过多样性、可达性、可视性和互动景观系统的连贯性,充分激发了场地的潜在价值,实现文化和生活的自然的有机融合,创造了一个新的高质量生活文化,引领郑州城市新的生活方式。正如李白在《紫藤树》一诗中所描绘的:紫藤挂云木,花蔓宜阳春,会所就像坚实的云木一样,支撑起了周边的整个公共空间,使其如紫藤一样优美动人。
The building and its environment are combined effectively to achieve a high quality living environment. By the diversity, accessibility, visibility and coherence of the interactive landscape system, fully get the potential value of the site, achieving an organic integration of nature, culture and life, creating a new culture of high quality living style, leading a new life style of Zhengzhou city. Bai Li described wisteria in his poem of 《Wisteria Tree》- the grace and charm of wisteria in late spring is coming from the support of Yunmu, hence the architects name the club, which works as a leader of the whole public space in the community as “Yunmu Club”.
▼分析图,analysis
▼平面图,plan
▼多种功能下的建筑平面,plan of different functions
Architects: Jungang Zhou; Yanhong Cai; Yaojing Li; Xiaolei Tang
Location: Min An Bei Jun Community, Huiji District, Zhengzhou City, Henan Province
Design Team: Urban Architecture China
Total Ground Area: 398㎡
Total Floor Area: 299㎡
Plot Ratio: 0.75
Green Ratio: 40%
Max Height: 10.85m
Status: Built
{{item.text_origin}}

