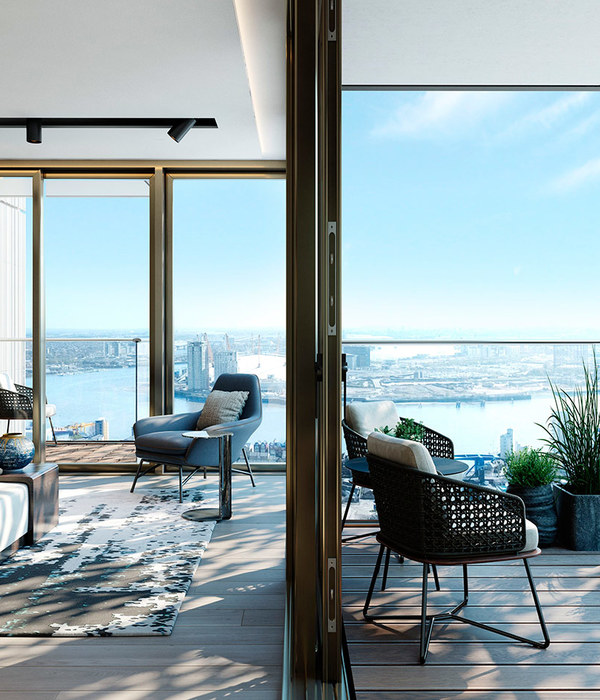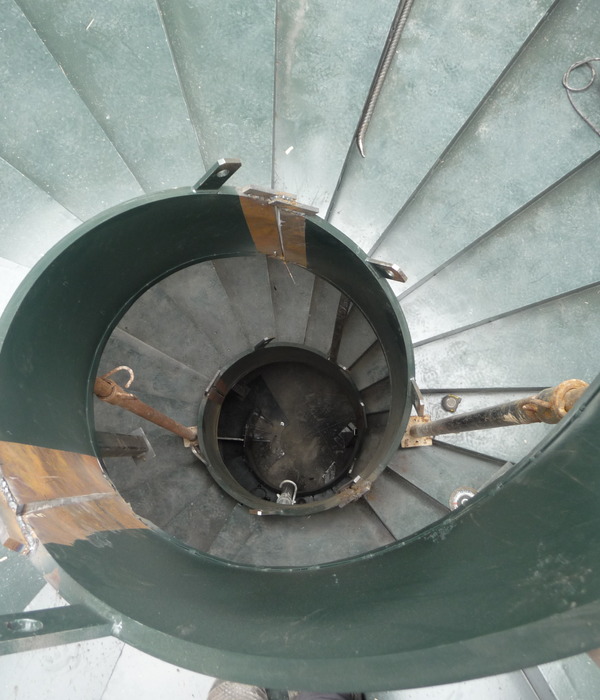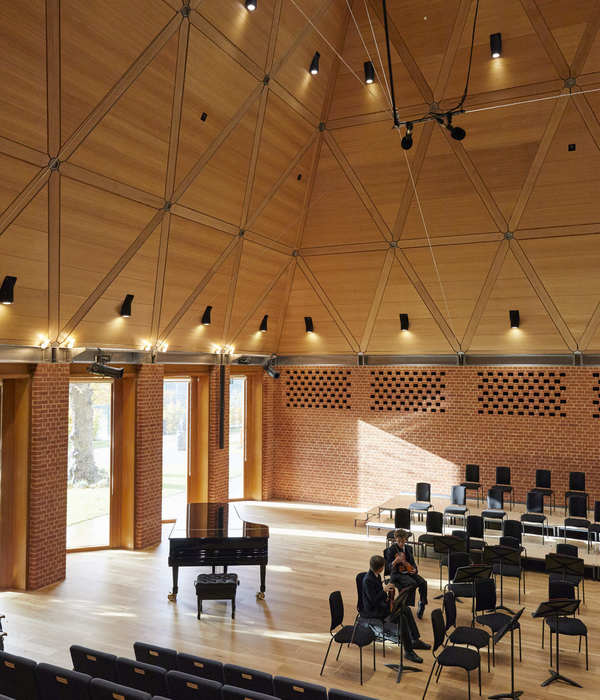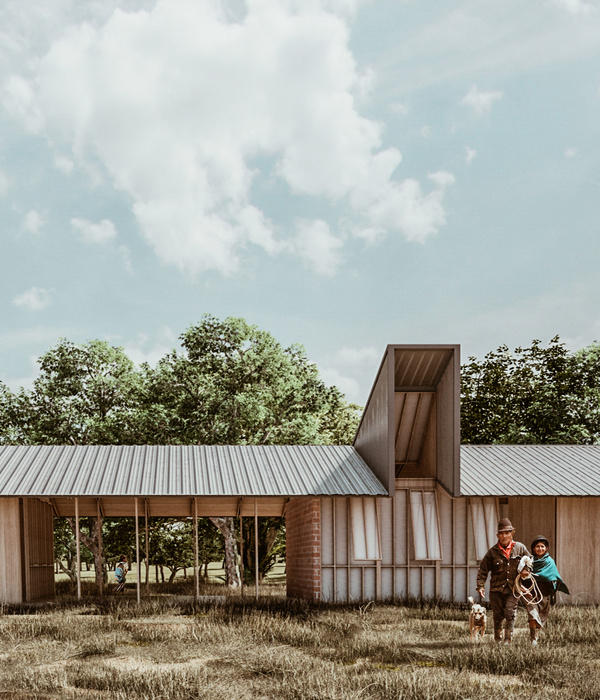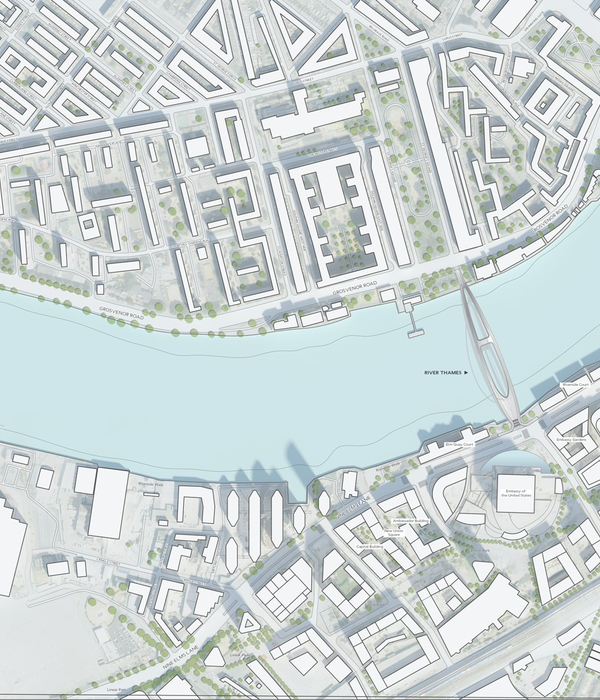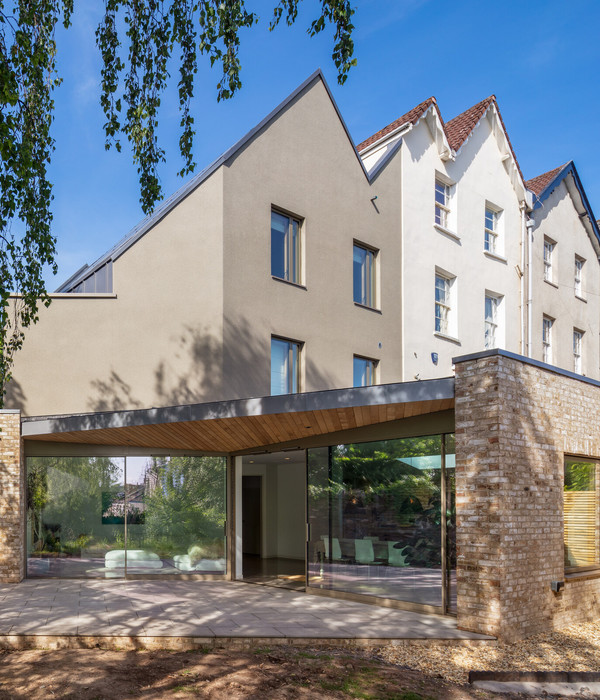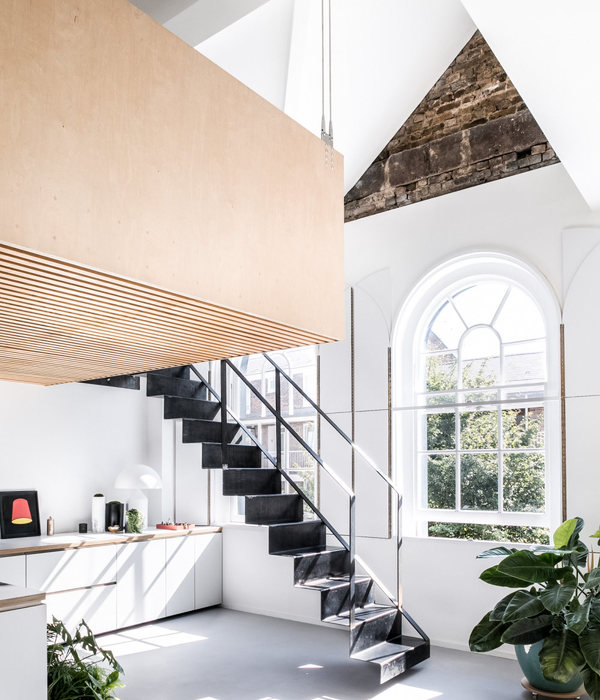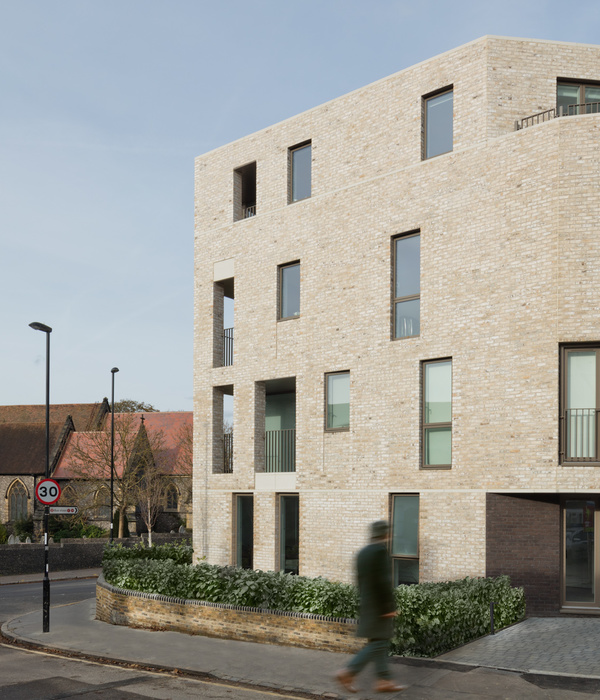Architects:Estudio Morton 51st
Area :1968 m²
Year :2021
Photographs :Federico Kulekdjian
Lead Architect :Diorella A. Fortunati
City : Ituzaingó
Country : Argentina
In a corner of Ituzaingó, in the west zone of the Buenos Aires suburbs, is the residential building of Ocampo. Its environment currently displays various multi-family housing projects under construction, responding to the new urban planning code that contemplates greater densification for the area. However, one premise was to generate a project that is respectful of its environment, understanding that its modification will take time and, meanwhile, the building will have to coexist with low-rise neighbors and houses with gardens.
With its ground level and five floors, we proposed a building that above all makes use of the corner, a building that rotates and makes use of its four orientations and therefore has any variation of daylight from its openings. All the facades enjoy the movement of different planes of light and shadow projections because, like the city, we believe that the architectural work must adapt to its immediate environment. Using the expansions as a morphological tool, an alternating system creates different typologies on each floor, the heterogeneity being not only formal but also programmatic, enabling different ways of inhabiting.
The greatest contribution in a city where everything is private, where the stranger feels suspicious, was to cede the obligatory withdrawals of the ground floor to public use and provide it with new vegetation, support for city life to develop in it: a changing and low-maintenance flooring in relation to the gastronomic venues, a pond, a continuous concrete bench, flowerpots, party walls stripped of bars and covered with vines, semi-covered with concrete beams, and drinking fountains. A total area of 210 m2 is now public.
Functionally, the building shows three large typologies from the second to the sixth floor with generous areas of exterior expansions without categorizing them by the total number of rooms in the unit or their real estate value. A major challenge for us was to ensure that each apartment has, at least in a sensory sense, the independence of a house.
Part of the project reflects the intention to generate isolated housing units, with fewer possibilities of hearing disturbing noises between apartments, as well as crossed views. That is why most of the units do not share dividing walls, they are separated by voids, by the circulatory system and, in a third and eventual case, by the humid nuclei. We named the units after the “Trees of Buenos Aires” by the Argentine writer Silvina Ocampo and we linked them through stairs and semi-covered bridges.
The building is, on an urban scale, a perforated mass with three large voids. These house vegetation and circulation while providing cross ventilation. We focus on noble materials that allow the passage of time and change in appearance without losing structural capacity, just as our skin ages over the years. Each of our intentions became a space, a facade, a technique, a way of relating to the city, a diffuse limit, a detail.
▼项目更多图片
{{item.text_origin}}


