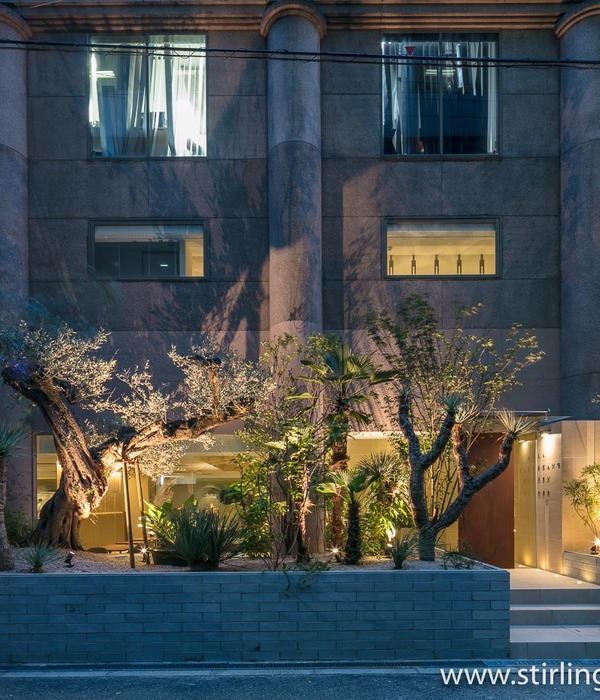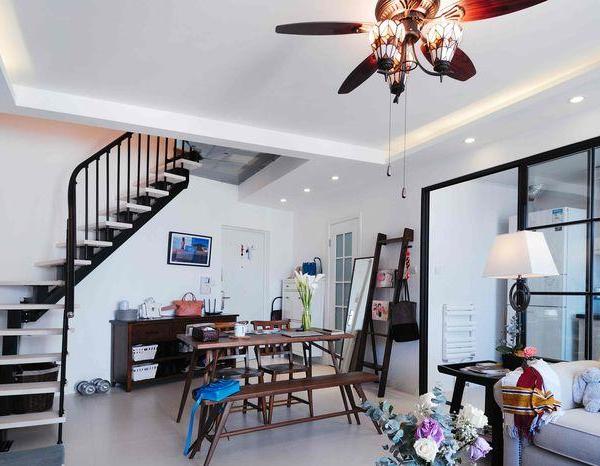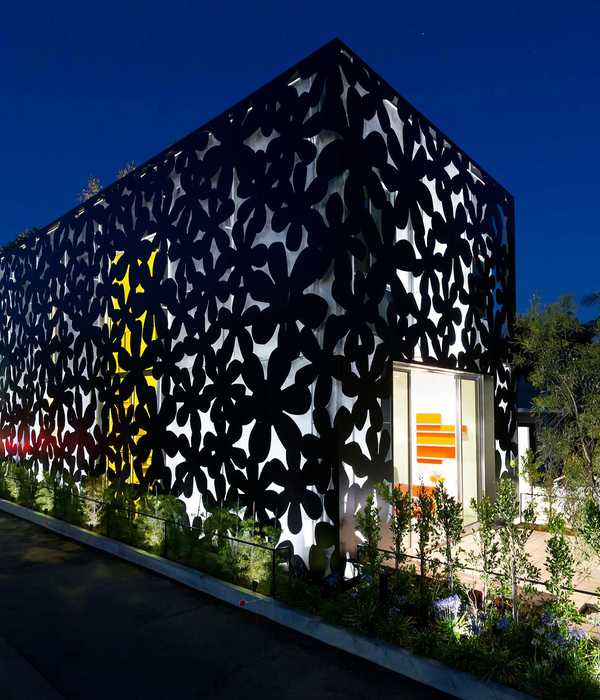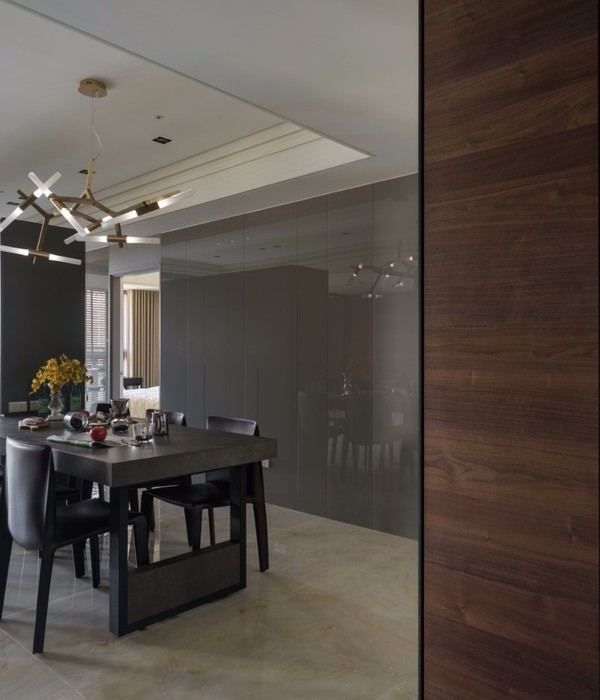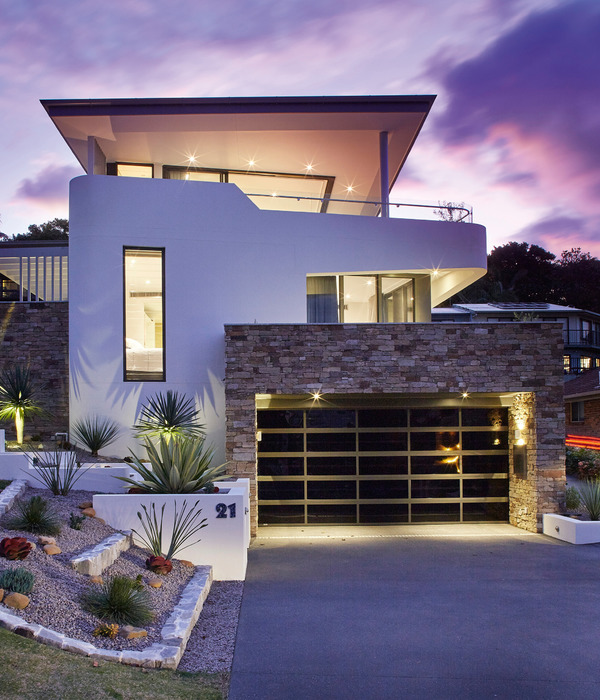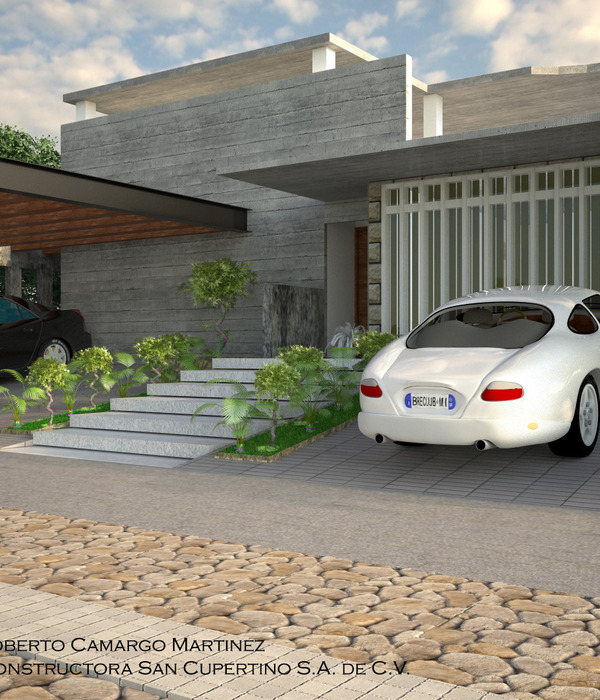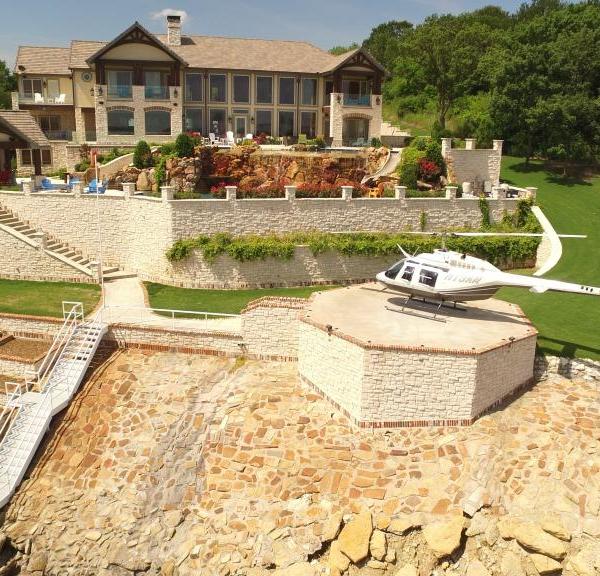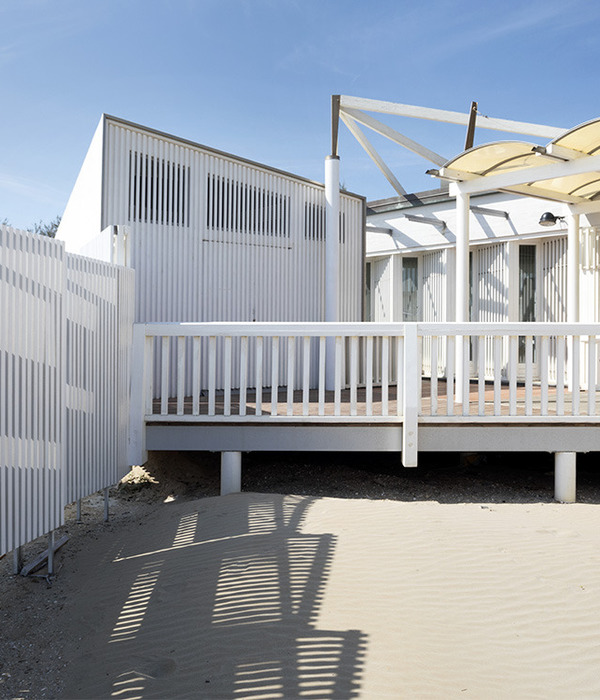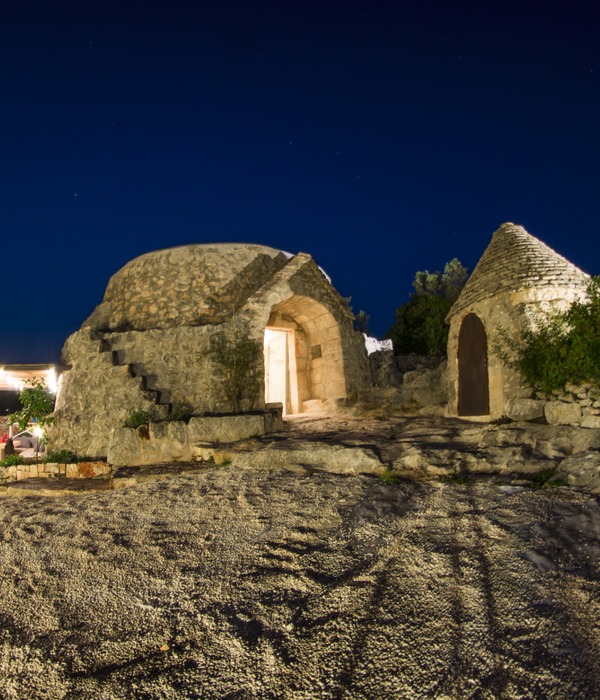The project emerges from an investigation program called “From territory to the inhabitant”, organized by INFONAVIT through its investigation center for sustainable developments (CIDS) collaborating with international and national architectural firms. The result: 84 assisted auto- producing dwelling proposals. Each proposal presents a unique solution for a specific zone in Mexico, adapting to an economic limit and, depending on the region, its climate conditions.
The process for producing a dwelling project in a rural environment with severe bioclimatic and socioculturalconditions in Ciudad Valles, Huasteca Potosina (México), created difficult decisions to be made, particularly in the form of understanding the idea of a traditional house from the city.
Important documented information exists about Teenek culture, specifically in dwellings, which tend to be very efficient in thermal comfort, energy consuming and materials.
This Project was designed utilizing the least number of components possible, alluding to a greater economy of means at the time which will result in the form of being able to adapt its materials.
The floor and walls are fabricated with traditional constructing material, while the remaining elements are modular that can be fabricated in workshops and assembled on site. This modularity allows for a decrease in the cost of fabricating and configuring based on the necessity and possibilities of the family who will acquire the living space.
The project is divided in 3 stages that can be built independently. The first stage contains one bedroom and a space that can function as a working area and kitchen during the day, and a second bedroom during the night (in the style of the traditional Teenek dwelling). In the second stage a central portico is added that provides space to work in, frequently related to the selection and drying of vegetable elements as well as storing, protected from the rain and sun. The final element added in the third stage is an additional bedroom that is interconnected to the principal dwelling area through the central portico.
APAN housing laboratory. The project was selected to be built with 31 other protypes which concludes the program “Investigation and experimental dwelling practice laboratory INFONAVIT”, located in the municipality Apan, Hidalgo, Mexico.
{{item.text_origin}}

