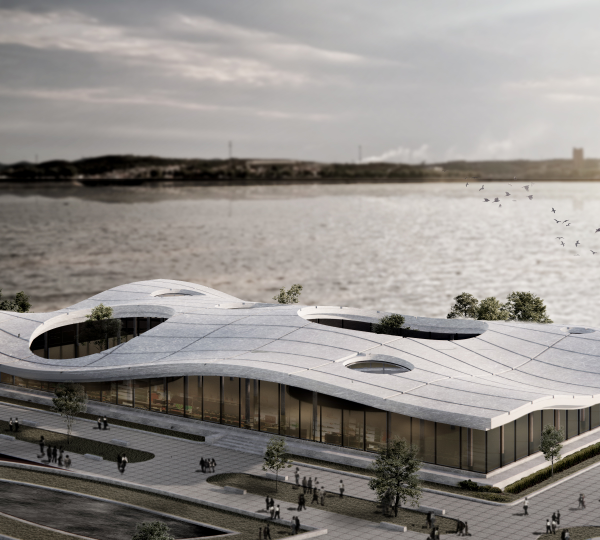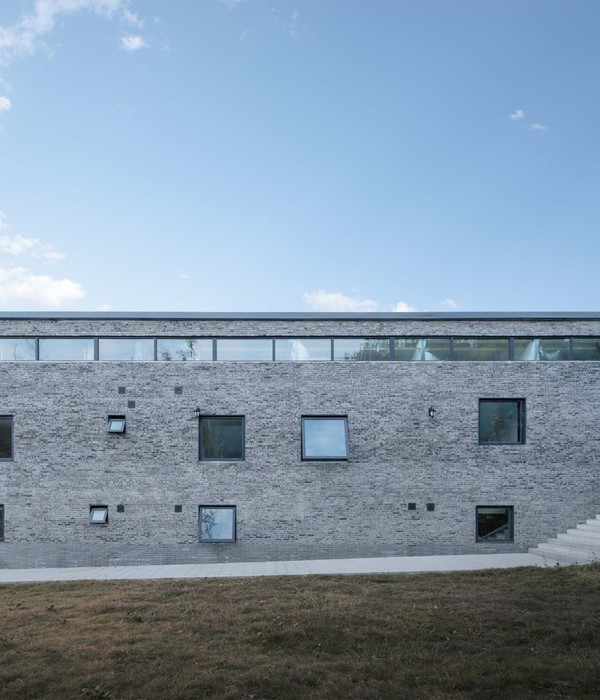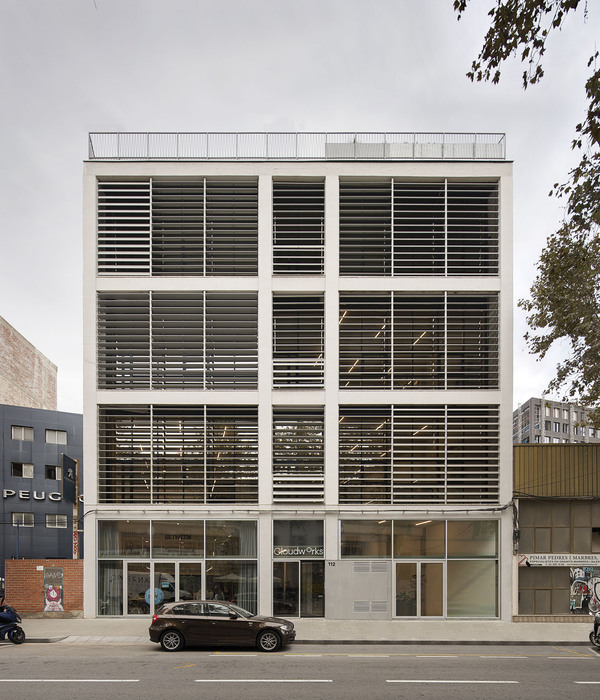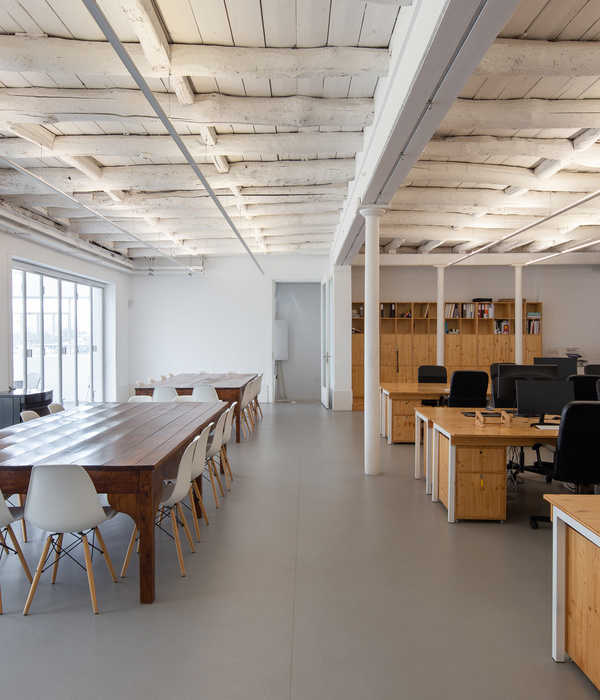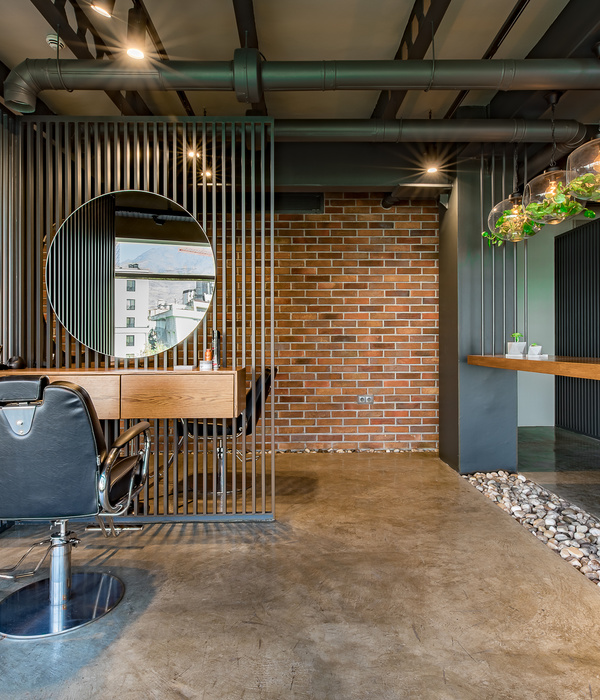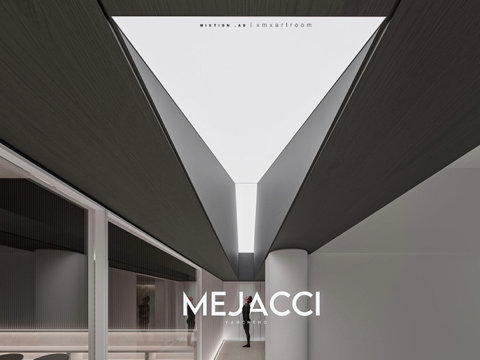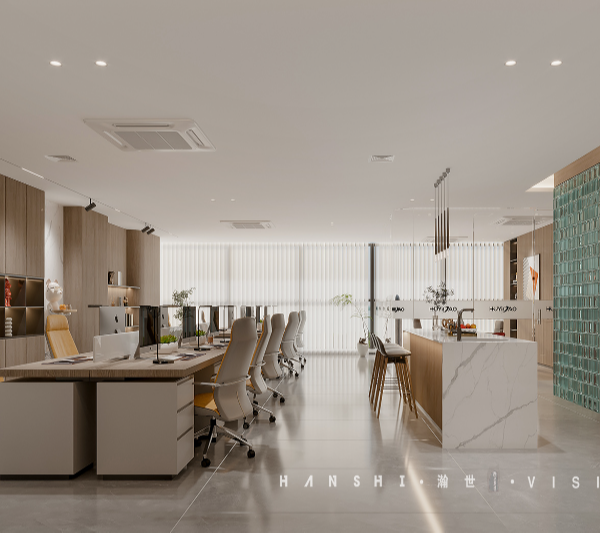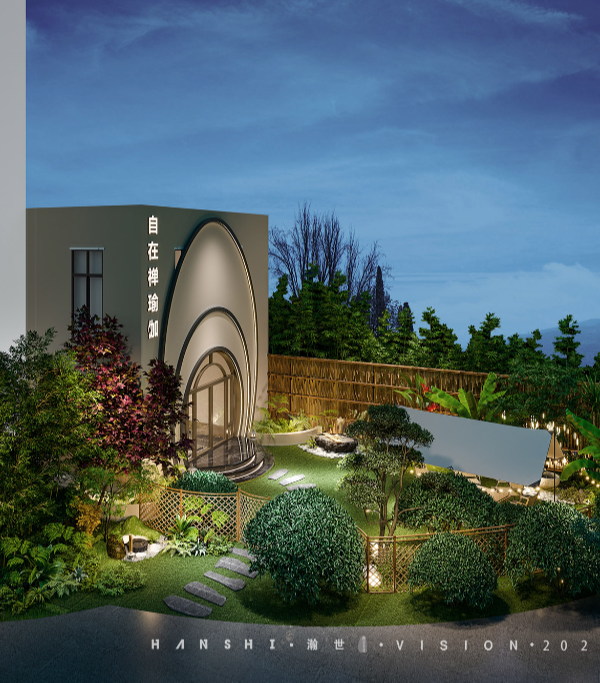Firm: GOA (Group of Architects)
Type: Commercial › Office Retail Residential › Apartment
STATUS: Under Construction
SIZE: 300,000 sqft - 500,000 sqft
The TOD project is situated at the entrance E1 of Wujiang Road station of Metro Line 1 in downtown Hangzhou, only one station away from the central train station. Built on a relatively limited plot of 8600 sqm surrounded by well-developed neighborhoods of high density, the main task is to synthesize complex site conditions and create a vibrant and inclusive place that can provide the neighborhoods and the city with multiple business forms, convenient transportation, community services, and open public spaces, while generating economic benefits and improving the image of the whole area.
The project has overcome a series of challenges:
- Due to the lack of basic amenities within 500m of the site, the building had to accommodate a fresh food market of 3000 sqm. By arranging a sunken plaza at the metro entrance and an upstairs city parlor connected through stairs, escalators, pedestrian overpasses, and terraces, the commercial spaces are appropriately coordinated with offices and lofts. This approach enhances the interaction between the city and the building while ensuring the privacy of a large part of its users.
- As the existing metro entrance and its ventilating pavilion are within the property line, they needed to be renovated by the overall design and integrated into the building’s main structure. However, their structural strength was not designed for bearing such a high-rise tower. Therefore, the strategy is to incorporate the metro facilities into the 3-story podium, which are mainly commercial and public spaces, and use the transfer truss to disperse the structural load of the tower, making the main structure hanging over the pavilion.
- The newly built tower southwest of existing residential communities should respect China’s strict urban residence sunlight standards (≥2hrs minimum per day) and the high FAR of 3.8 required by the client at the same time. The V-shaped building form is thus calculated upon the defined parameters, naturally separating the tower into different functional blocks. The layers of terraces become “hanging gardens,” echoing the green roofs and the ascending spiral flow line from the sunken garden to the panoramic city parlor.
{{item.text_origin}}

