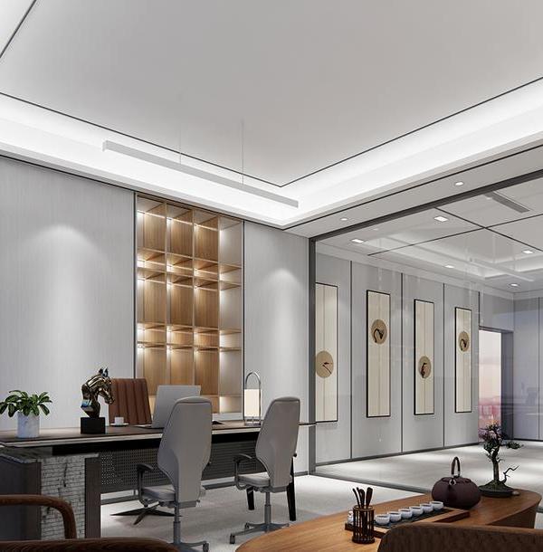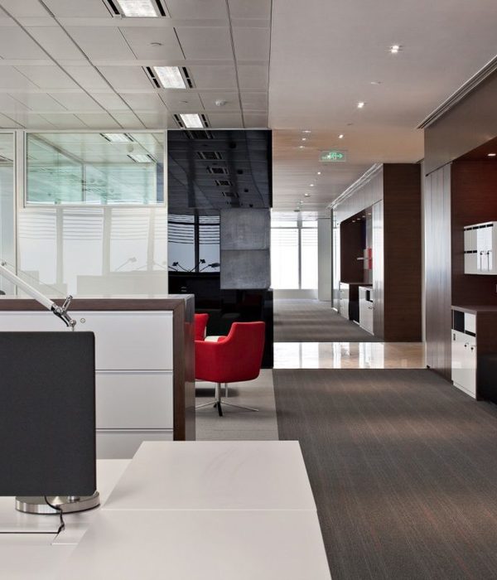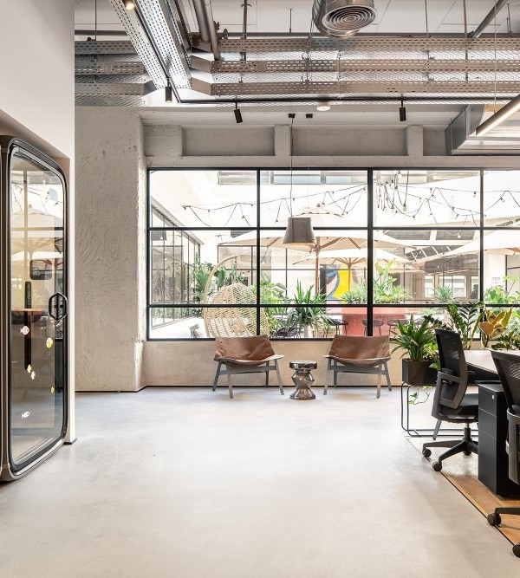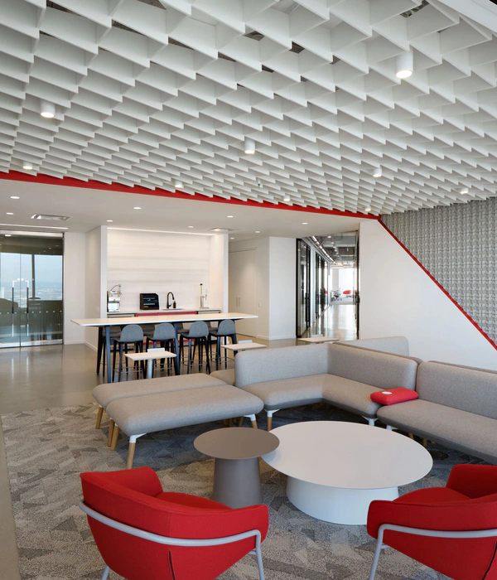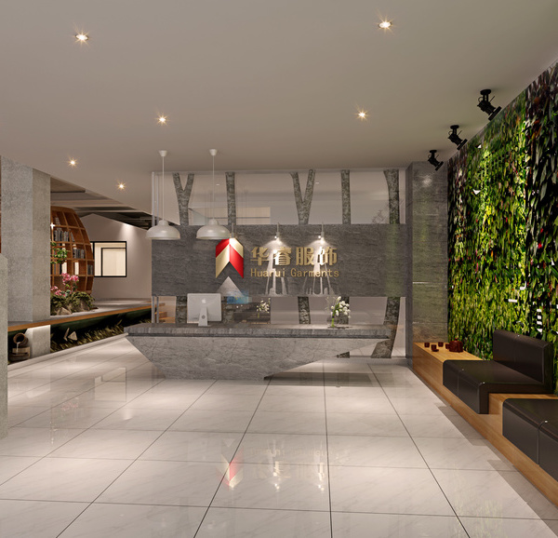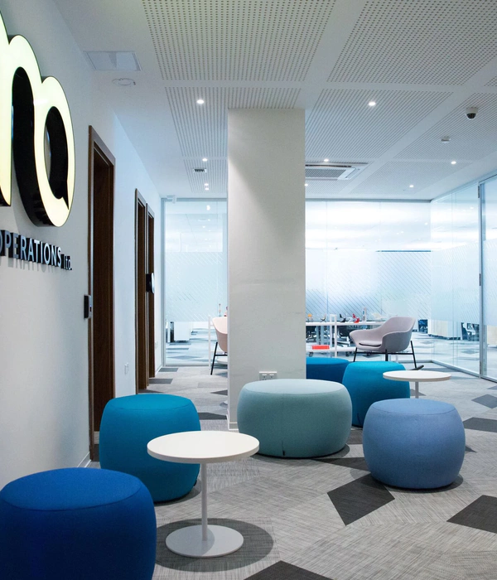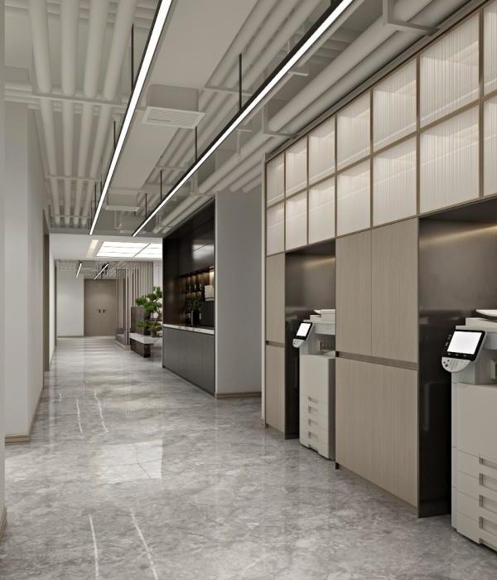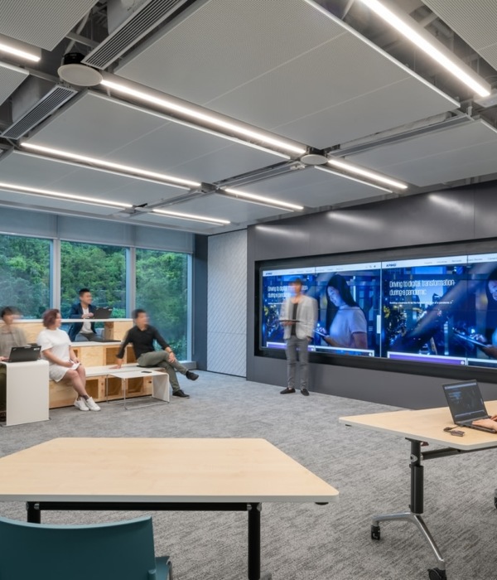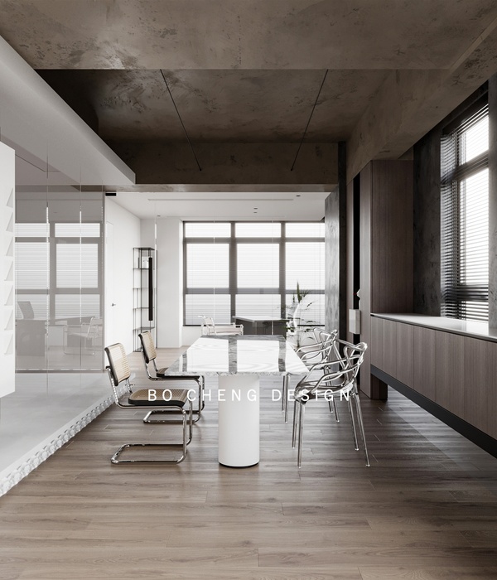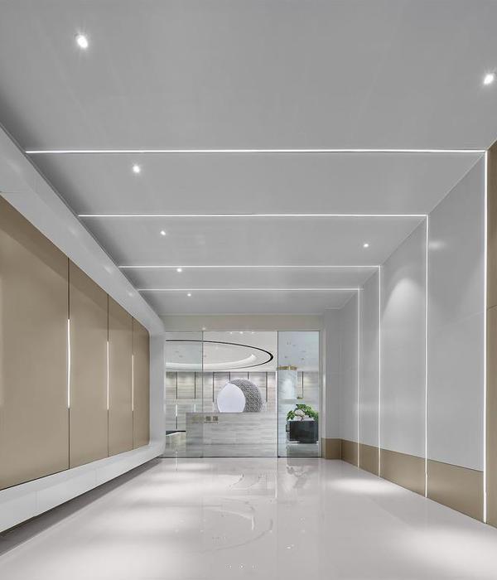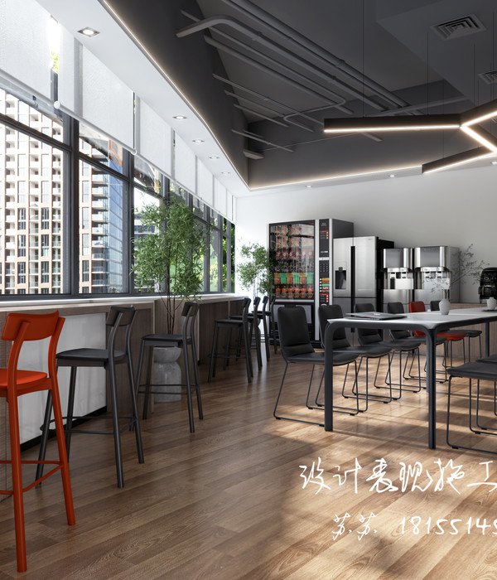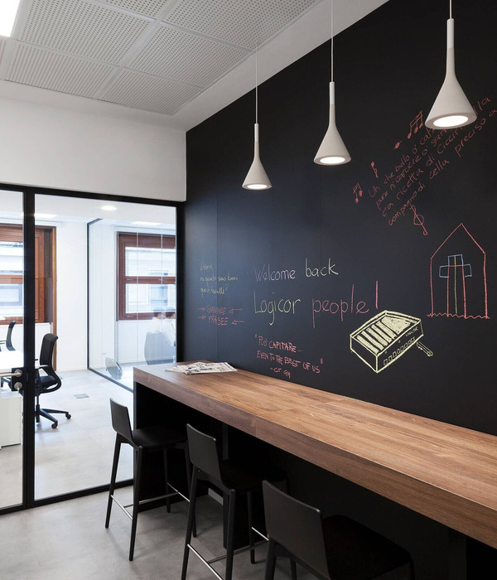- 设计师:studio architecture & design O.M.SHUMELDA
- 年份:2021
- 摄影:RomanShyshak
- 供应商:JUNG,Aluprof,Simas,AMF
- 主笔设计师:Oksana Shumelda,Marjan Shumelda
- 建筑师:Sofiia Rudetska
- 室内设计师:Nataliia Nykolyshyn
- 形象:Kateryna Oliynyk
- 国家:乌克兰
画廊,适应性再利用,利沃夫,乌克兰
设计师:studio architecture & design O.M.SHUMELDA
面积: 167 m²
年份:2021
摄影:RomanShyshak
供应商: JUNG, Aluprof, Simas, AMF
主笔设计师:Oksana Shumelda, Marjan Shumelda
建筑师:Sofiia Rudetska
室内设计师:Nataliia Nykolyshyn
形象:Kateryna Oliynyk
城市:L'viv
国家:乌克兰
The municipal space "Radio Garage" is a media art center, an experimental gallery for temporary exhibitions in the focus of radio art, sound art, VR-art, interactive media.
The building of Lviv Radio was built in 1912–1913 according to the project of architect Adolf Piller. This is an example of early modernist architecture with motifs of Art Nouveau, Neo-Gothic and Art Nouveau. Once - a tenement house, later - a Polish bank, a little later - the house of Lviv radio: the history of this place is very interesting. However, the times of the Soviet have had a significant impact and, unfortunately, now, we have only partially preserved the original elements.
Therefore, working with such projects, the most important thing for us - was to return the loss. So we made the preservation of the interior for keeping all the prints of the past. And we are very happy that during the project we have found unique ornaments on the walls and ceilings made of luxpheres. These glass prisms are an invention of an American company since the XIX century, which is often used in Europe. Light got into the underground rooms, which helped to avoid unnecessary electricity consumption, plus moisture resistance and excellent thermal insulation. Thanks to Lviv artist Oles Dzyndra, one of the overlaps from the luxpheres (from Kn Romana str.) was recreated.
In general, space consists of an entrance group, there are small corridors, WC, and an open atrium courtyard. Designing, we researched all the rooms as much as possible. So we found that 3 windows were bricked up. We restored them, as a result, we got the entrance from the hall to the atrium courtyard, windows in the WC and in the corridors. Due to this, we have united the space into a single organism. Also, we used mirrors to maximize dissolve the design.
Floor -restored, in one of the corridors - micro cement. Basement - designed for exhibitions. Stairs and floor have been restored. Restored overlaps from the luxpheres are located here.
A ground floor is a place for lectures and exhibitions. In an effort to add functionality, we used height and created a "second floor" for employees. The floor and walls are also restored as much as possible. Metal doorways were designed to separate the spaces of the entrance group and the lecture hall. Besides, the entrance gate from the street Knyazya Romana was restored. The uniqueness of this space is also in the fact that the renovated gate - the central entrance, but not the only one. It turns out that there were two gates in this space - with access to Knyaz Roman and Nyzhankivsky Street. There are not many non-ferrous metals in the second gate. In Soviet times, its lower part was completely cut off - the restorers found the remains and restored a new entrance gate with a small terrace.
项目完工照片 | Finished Photos
设计师:studio architecture \u0026 design O.M.SHUMELDA
图片©studio architecture \u0026 design O.M.SHUMELDA
语言:英语
{{item.text_origin}}

