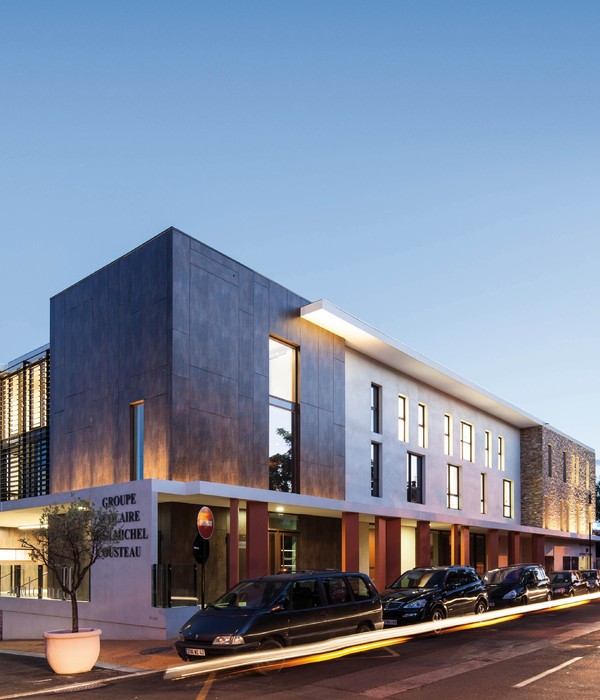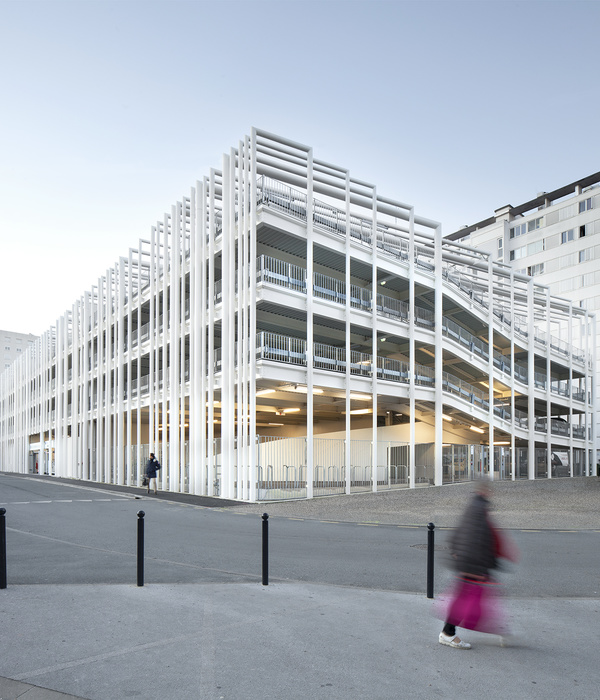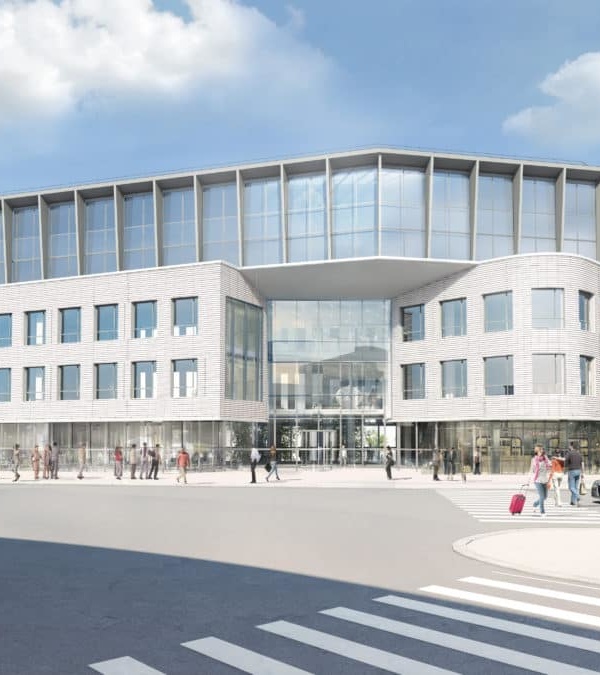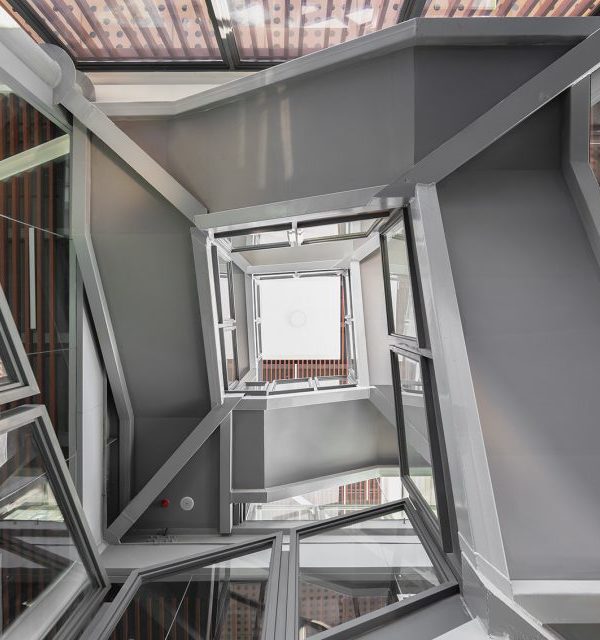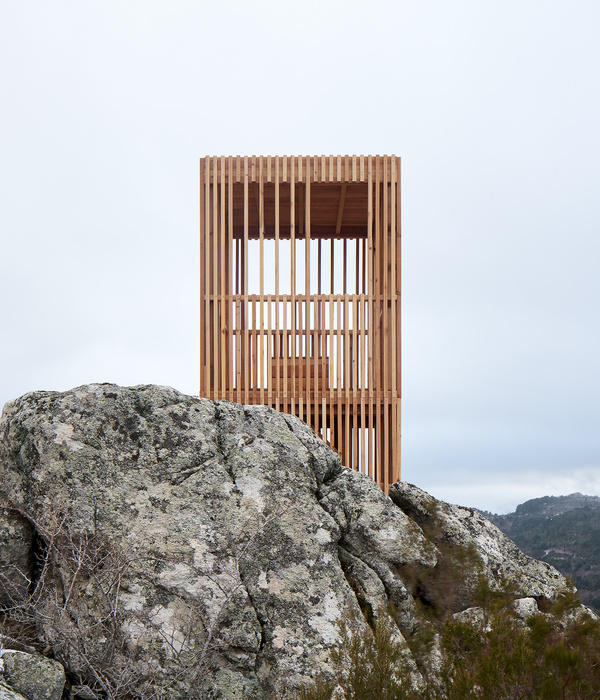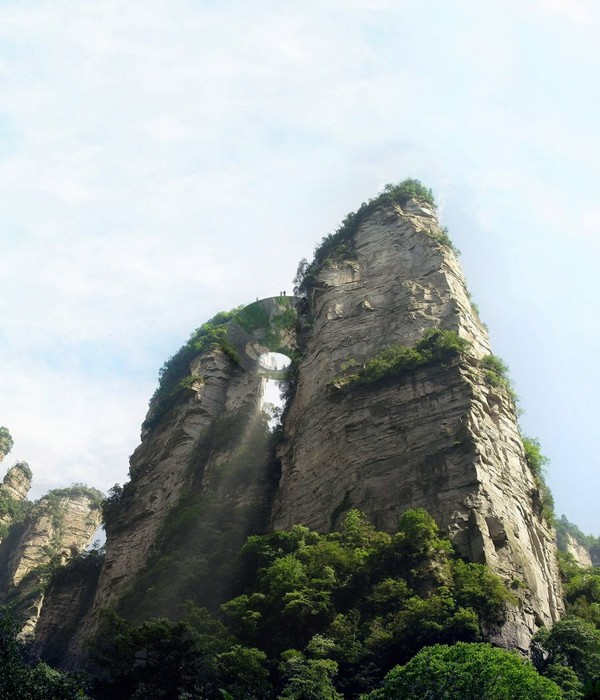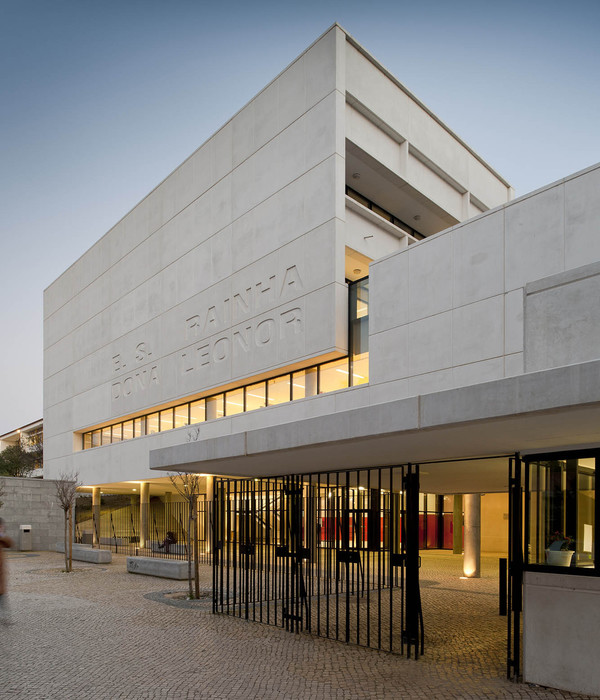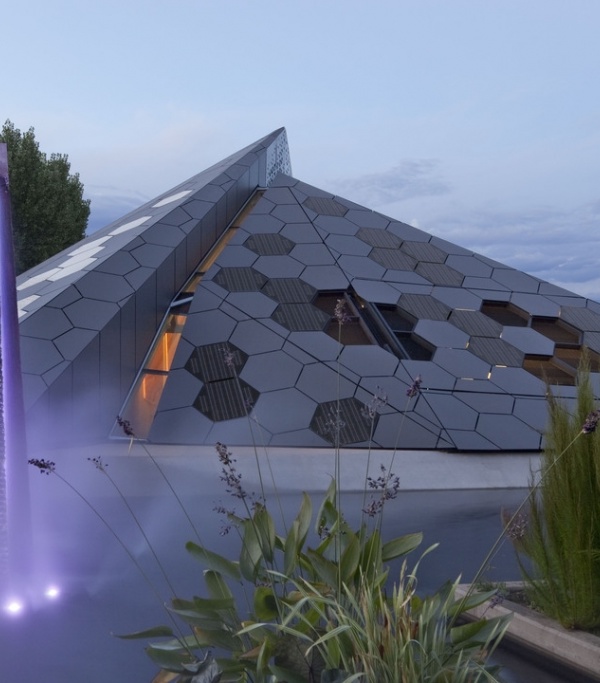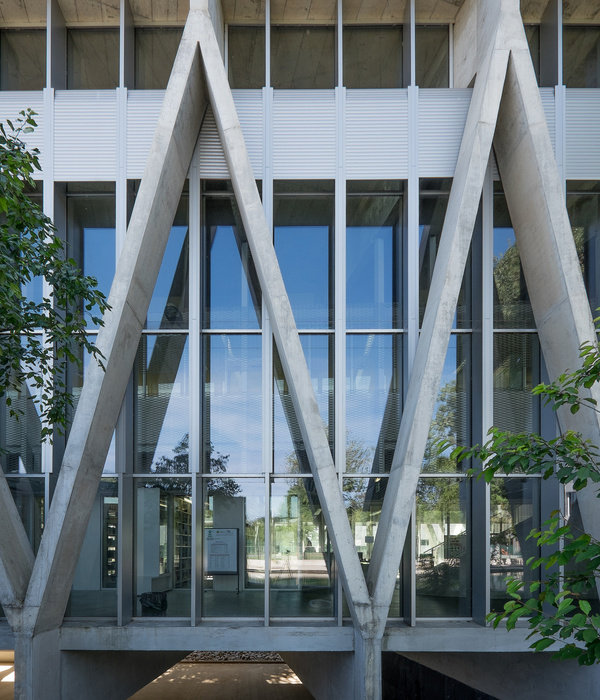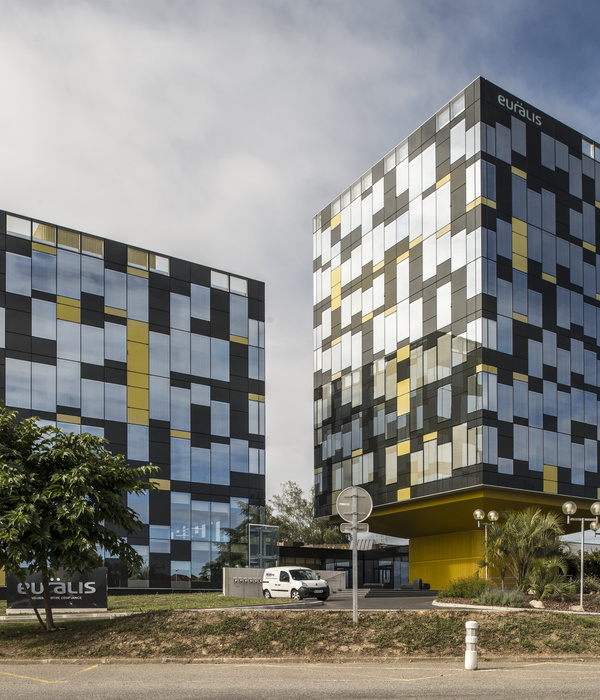- 项目名称:崇明建设镇大同社区文化活动中心
- 设计公司:空间里建筑设计事务所
- 主创建筑师:王少榕,王茵
- 设计团队:张月,唐苏菁,季赛慧
- 项目经理:王茵,祝佳雷
- 结构设计:同固结构
- 机电设计:住总集团
- 项目甲方:上海市崇明区文化和旅游局
- 施工单位:上海瀛发建设工程有限公司
- 项目地点:上海市崇明区建设镇向蟠公路30号
- 设计内容:建筑,室内,景观设计
- 设计周期:2018年1月-8月
- 建设周期:2018年10月-2020年6月
- 用地面积:4780㎡
- 建筑面积:1488㎡
2018 年 1 月,第一次到建设镇踏勘现场,从绿荫道转弯驶入向蟠公路。道路的一侧是片旧厂区——大同翻砂厂、大同供销社、服饰制衣厂、大同饭店。项目选址是制衣厂的厂区,这些建筑建于上世纪 60-70 年代,是计划经济时代遗留下来的产物。
In January 2018, the first time going to the Jianshe Town to visit the site, we drived from the green road into the Xiangpan highway. On one side of the road is the old factory area which contained Datong Sand Foundry Factory, Datong Supply and Marketing Cooperative, Garment Factory and Datong Hotel. The site of this project is located in the old garment factory. These buildings were built in the 1960s and 1970s which are a legacy of the planned economy era.
▼项目鸟瞰,arial view ©朱海
文化活动中心外观,Cultural Activity Center ©朱海
如今的崇明岛正在努力建设成为世界级的生态岛,工业生产早已退出历史舞台。制衣厂区变成了建材店的仓库,冷清、萧条的模样,此地像是是被时代发展而遗忘的边缘地区。
当工业生产离开这里时,建筑就停止了心跳,随之逐渐的破败、衰朽,违章建筑和野生植物一起野蛮的生长,层层地覆盖遮挡了原先建筑的外貌。当我站在厂房内的车间里,仿佛看到了曾经忙碌的工作场景,像是在看上个世纪的黑白照片。心想现在周边生活的老年人,他们年轻时是否就在这里工作,这里也许有着他们的青春记忆。
▼改造前航拍,original site aerial view©空间里
Today, Chongming Island is working on transferring to a world-class ecological island, and industrial production has long since withdrawn from history. The garment factory area has become a warehouse for building materials stores. It looks deserted and depressed, which seems to be a fringe area forgotten by the development of the times.
When the industrial production left here, the building stopped beating, along with gradually dilapidated and decayed. The illegal buildings and wild plants grew savagely, covering and obstructing the original appearance of the building.
When I stand in the workshop inside the factory, it seems like I saw the busy work scene from old time, as if I was looking at black and white photos from the last century. I wondered if the old people living around site were working here when they were young, maybe they have youthful memories here as well.
▼改造前的场地和建筑,the original site and building ©空间里
作为向村民开放的社区文化活动中心,在满足任务书上空间功能要求的同时,希望这里成为一个向街区开放的公园,村民们可以聚集在此,运动健身、文艺活动、休闲娱乐,成为日常生活的一部分。
老建筑中蕴含着那个时代的信息,也就是时间感。随着测绘工作的深入,结构、构件、材料的建构关系也逐渐摸清,同时开始设计策略的思考。
As a community cultural activity center open to villagers, while meeting the space function requirements in the task book, I hoped that this will become a park open to the neighborhood, where villagers can gather, sports, fitness, cultural activities, leisure and entertainment, and become a part of normal daily routine.
The old building contains the information of that era, which means the sense of time. With the depth of surveying and mapping work, the construction of structure, components, and materials has gradually become clear. At the same time, design strategies have begun to be considered.
▼改造后航拍,current site aerial view ©朱海
设计可以不用全新的形式彻底抹去过去的记忆,而是可以用兼容的设计方式让建筑中包含的时代信息可被再次阅读,通过改造扩建方式重新激活建筑功能和社区活动,从而让街道重新焕发生机和活力。
The design could not erase the memory of the past in a completely new form, but using compatible design methods to make the information of the times contained in the architecture to be read again, and reactivate architecture functions and community activities through reconstruction and expansion, so as to rejuvenate the street Vigor and vitality.
▼改造步骤分析动图,renovation process gif. ©空间里
第一步:清理违章建筑和场地,还原厂区建筑的基本布局,重现了厂房的风貌。
第二步:拆除危房,根据设计面积指标,按原建筑形体的特征进行新建及扩建设计。
第三步:延伸屋顶形成檐廊空间,打通建筑通长的立面,将室内转变成过廊,让各个场地之间连通贯穿起来,将中央场地设计成为公园,并融入小广场、羽毛球场、篮球场提供可以健身活动的空间。
The first step: cleaning up illegal buildings and sites; restoring the basic layout of the factory buildings, which reproduce the style of the factory.
The second step: demolishing the dilapidated house, according to the design area index, forming new construction and expansion design based on the characteristics of the original building.
Step 3: Extending the roof to form a corridor space; opening up the long facade of the building, transforming the interior into a transition space to connect various venues; designing the central venue into a park, and integrating with small squares, badminton court, basketball court, providing space for fitness activities for villagers.
▼在中央广场看建筑,view to the building from the central yard ©朱海
▼檐廊,corridor space ©朱海
▼过廊,thetransition space ©朱海
设计对原建筑空间进行了较大改动,加之原结构存在一定的安全隐患,因此需要对原结构进行改建及加固。改建及加固工程像一场建筑的骨科手术,施工前充分卸荷及相关结构拆除,后期将大部分建筑拆除至只保留砖柱及墙肢、山墙、屋架的结构主体,通过新增圈梁及构造柱以增加结构整体性,之后再新砌墙、盖顶、贴砖,建筑的“骨、肉、皮”几乎被重新组装了一遍。
It changed a lot compared with the original architecture space, since the original structure has certain safety hazards, the original structure needs to be rebuilt and reinforced. The reconstruction and reinforcement project is like an orthopedic operation of a building. Before construction, the load is fully unloaded and related structures are demolished. Most of the buildings only retained the main structure, such as the brick columns, wall limbs, gables and roof trusses. Columns were constructed to increase the structural integrity, and then new walls, roofs, and bricks were built. “Bone, flesh, and skin” of the architecture was almost reassembled.
除后现场和屋顶施工现场,the site after demolishment & the roof floor under construction ©空间里
大屋顶是这个项目的主要设计元素,建筑的室内面积约 1200㎡,檐廊和过廊的面积约 560㎡。顺着原建筑的屋面坡度出挑而形成了檐廊,檐口的斜切处理,使得檐口产生从高至低的变化,檐廊的空间随之由窄变宽,这个尺度上的变化使得檐廊从行走的空间渐变成可休憩的空间。屋顶的形式和其产生的檐下空间,遮阳、挡雨、观景,只要具备这三个条件的半户外空间都会让人的活动产生丰富的自由性,大屋顶也像是给建筑戴上一顶“低檐帽”,把建筑的“脸面”和人的活动藏在了“帽檐”下。
The large roof is the main design element of this project. The indoor area of the building is about 1,200㎡, and the area of eaves and corridors is about 560㎡. Following the roof slope of the original building, the eaves are formed. The oblique cutting of the eaves makes it change from high to low, and the space of the eaves changes from narrow to wide. This change makes the space under eaves from the walking space scale gradually becomes a rest space. The form of the roof and the resulting space under the eaves, shading, rain-proofing, and viewing. As long as these three conditions are met, the semi-outdoor space will make people’s activities rich in freedom, and the large roof also seems to give the architecture a “low-brimmed hat”, which hides the “face” of the architecture and the activities of people under the “hat”.
▼大屋顶像是给建筑戴上一顶“低檐帽”,the large roof seems to give the architecture a“low-brimmed hat” ©朱海
▼大屋顶下檐廊空间,corridor space covered by thelarge roof ©朱海
屋面瓦片使用了原建筑拆卸下来的洋瓦,再从其他地方采购了一部分旧瓦,这些看上去略显陈旧的瓦片已经饱受了几十年的日晒雨淋,再次铺设上去后呈现深浅交错的斑驳。
The roof tiles used foreign tiles that were dismantled from the original building, and some old tiles were purchased from other places. These seemingly old tiles have been exposed to the sun and rain for decades, and they will be interlaced mottles after being paved again.
▼屋面细节,roof details ©朱海
建筑的外墙都使用了旧砖皮,回收的旧红砖切片而成的砖皮带着年代感和工业感,凹凸不平的砖墙面,随着自然光线的变化产生微妙的明暗层次,呈现丰富细腻的表情。
The exterior walls of the facade use old brick skins. The recycled old red bricks have a sense of age and industry. The uneven brick wall surface produces subtle light and dark levels with the change of natural light, presenting rich and delicate expressions.
▼砖皮墙,the brick-skinned wall ©空间里
▼柱廊,thecolonnade ©朱海
设计在大屋面中进行了裁剪开口,被裁剪屋面向下折弯形成一个小的双坡屋顶,从而大屋顶下面产生了袖珍的天井庭院。光线落入庭院,景色也随之进入了近邻的室内空间。这样面向中央广场的天井庭院尺度各异,共有五个小庭院穿插在四栋建筑中,另外在背对中央广场侧共有三个屋顶开口的空间是作为放置空调外机的设备房。这样的设计手法是受到巴瓦的科伦坡 33 街自宅的启发,在建筑中穿插小尺度的庭院,将景观向室内延伸,增加室内外关系的层次。
▼剖面图,section ©空间里
I designed to cut openings in the large roof, and the cut roof is bent downward to form a small double-pitched roof, so that a pocket patio courtyard is created under the large roof. The light falls into the courtyard, and the scenery also enters the nearby indoor space. The courtyards facing the central square have different scales. There are five small courtyards interspersed in the four buildings. In addition, there are three roof openings on the side facing the central square as equipment rooms for placing air conditioners. This design method is inspired by the self-mansion of Bawa’s 33rd Street in Colombo. Small-scale courtyards are interspersed in the Architecture to extend the landscape to the interior and increase the level of the relationship between interior and exterior.
▼大屋顶下的天井庭院,the patio space integrated with the large roof ©朱海
和建筑同构的室内空间,开窗和光线是设计的主要课题,对应空间的活动需求设计了多种类型开窗和采光方式。台球室、桌球室、图书室、舞蹈室、排练室这些活动性强及光线要求较高的房间,希望白天不开灯情况下也可以使用。虽然建筑立面上也有开窗,但是把房间整体渲染的通透明亮的主要靠从天窗和高窗进入的光线,在天窗下设计的格栅,天光经过格栅的折射,在白色的室内空间均匀的漫反射。
In the interior space of the same structure as the building, window opening and light are the main topics of the design. Various types of window opening and lighting methods have been designed to correspond to the activity needs of the space. Billiards room, library, dance room, rehearsal room and other rooms with high light requirements, I hope they can be used even without artificial lights during the day. Although there are windows on the facade of the building, the transparent and bright rendering of the room is mainly based on the light entering from the skylights and high windows, the grille designed under the skylight, the skylight is refracted by the grille, and the white interior space Even diffuse reflection.
台球室,billiards room ©朱海
▼文艺排练室,rehearsal room ©朱海
▼图书室,library ©朱海
▼卡拉 OK 室,karaoke room ©朱海
在展览室的主展厅为了人们能在一个安静且可专注的环境中看展,只有天井的天窗进行采光。天窗下格栅遮挡了部分直射光,同时用格栅的折射让光线在天井中均匀的漫反射后再柔和地落入到展厅内,营造出安静的氛围。
光是建筑永恒的主题,利用强烈的光影对比虽然可以让空间具有雕塑感,更具有视觉冲击力,但个人认为大多情况不太适合江南的气候环境,在此不刻意追求光影的艺术效果,但希望用自然光线营造适当的空间氛围,丰富人们活动的体验。
In the main exhibition hall of the exhibition room, in order for people to watch the exhibition in a quiet and concentrating environment, only the skylight of the patio provides light. The grille under the skylight blocks part of the direct light, and at the same time, the refraction of the grille allows the light to be evenly diffused and reflected in the patio and then gently fall into the exhibition hall, creating a quiet atmosphere.
Light is the eternal theme of architecture. Although the use of strong light and shadow contrast can make the space sculptural and have more visual impact, I personally think that most situations are not suitable for the climatic environment of South. I do not deliberately pursue the artistic effect of light and shadow. It is hoped that natural light will be used to create an appropriate space atmosphere and enrich the experience of people’s activities.
展览室,exhibition hall ©空间里
建筑立面上的开窗在满足通风功能的同时,主要是希望通过开窗形式的设计对人们的行为进行积极的影响。茶话室、图书室希望室内外的人们可以产生积极的互动,在室内也能有较好的观景,因此设计了大面积的可开启窗户让视线和空气尽量通透。棋牌室、兴趣教室、多功能报告厅等,相对隐私性较强的房间在面向檐廊的立面上都用了条窗的设计。
While opening windows on the building facade satisfies the ventilation function, it is mainly hoped to positively influence people’s behavior through the design of window openings. I hope that people indoors and outdoors can interact positively and have a better view indoors by designing tea room and library. Therefore, a large area of openable windows is designed to make the sight and air as transparent as possible. Chess and card rooms, interest classrooms, multi-functional lecture halls, etc., rooms with relatively strong privacy are all designed with windows on the facade facing the corridor.
▼多功能报告厅,multi-function hall ©朱海
▼健身室,gym©朱海
茶话室,tea room©朱海
竣工拍摄那天,当看到小女孩一步步爬上弧形矮墙时,那一刻我意识到这里已经重启了它的生命。回顾设计和建造的过程,结合眼前场景,设计所思考的场地、功能、材料、光、自然、氛围的关系,所追寻的形式与功能的和谐之美,终将转化成日常的生活场景。
▼弧形矮墙,the curved low wall©朱海
On the day of the completion of the shooting, when I saw the little girl climb up the curved low wall step by step, at that moment I realized that its life had been restarted here.
Looking back at the process of design and construction, combined with the immediate scene, the relationship between the site, function, material, light, nature, and atmosphere considered in the design, and the harmonious beauty of form and function sought, will eventually be transformed into daily life scenes.
区位图,location map ©空间里
总平面图,plan ©空间里
项目名称:崇明建设镇大同社区文化活动中心设计公司:空间里建筑设计事务所主创建筑师:王少榕、王茵设计团队:张月、唐苏菁、季赛慧项目经理:王茵、祝佳雷结构设计:同固结构机电设计:住总集团项目甲方:上海市崇明区文化和旅游局施工单位:上海瀛发建设工程有限公司项目地点:上海市崇明区建设镇向蟠公路 30 号设计内容:建筑,室内,景观设计设计周期:2018 年 1 月--8 月建设周期:2018 年 10 月--2020 年 6 月用地面积:4780㎡建筑面积:1488㎡摄影:朱海摄影工作室
Complete project information
Project Name: Chongming Construction Town Datong Community Cultural Activity Center
Design company: Ku Kan Nai Architectural Design Office
Leading architects: Wang Shaorong, Wang Yin
Design team: Zhang Yue, Tang Sujing, Ji Saihui
Project Manager: Wang Yin, Zhu Jialei
Structural design: Tonggu structure
Mechanical and electrical design: Zhuzong Group
Project Party A: Shanghai Chongming District Culture and Tourism Bureau
Construction unit: Shanghai Yingfa Construction Engineering Co., Ltd.
Project location: No. 30, Xiangpan Road, Jianshe Town, Chongming District, Shanghai
Design content: architecture, interior and landscape design
Design period: 2018.01-2020.06
Construction period: October 2018-June 2020
Land area: 4780㎡Building area: 1488㎡
Photography: Zhu Hai Photography Studio
{{item.text_origin}}

