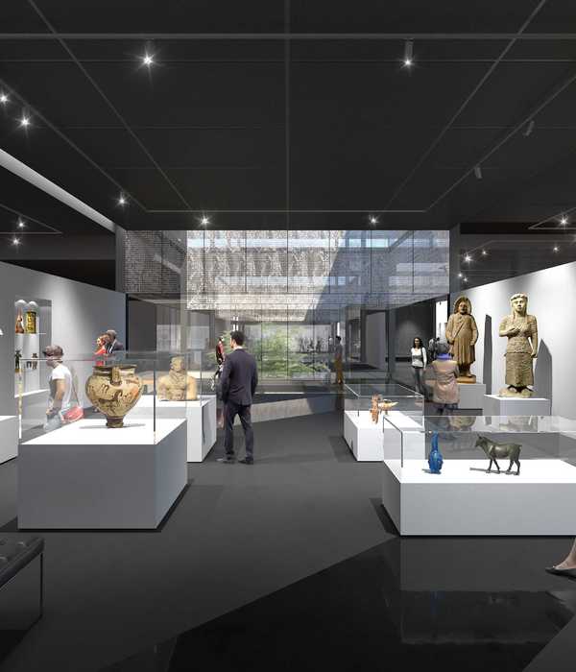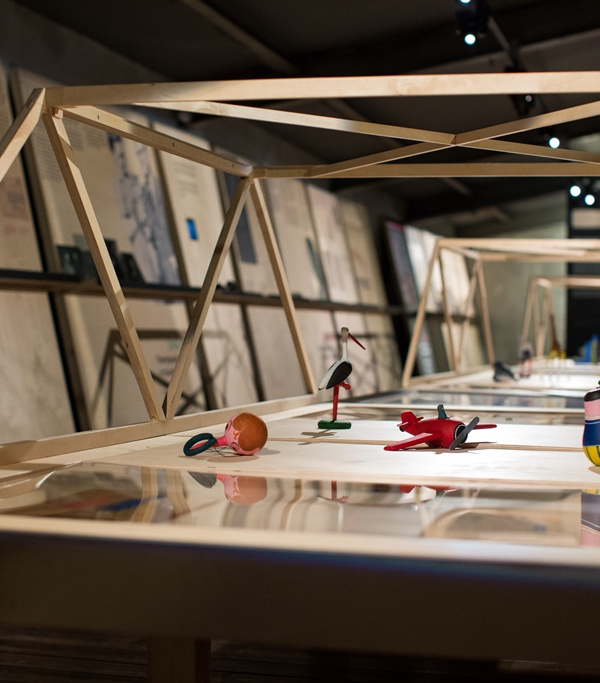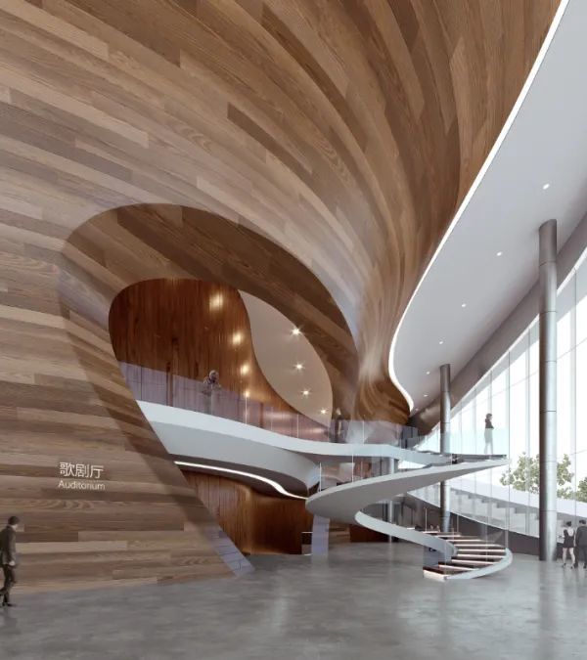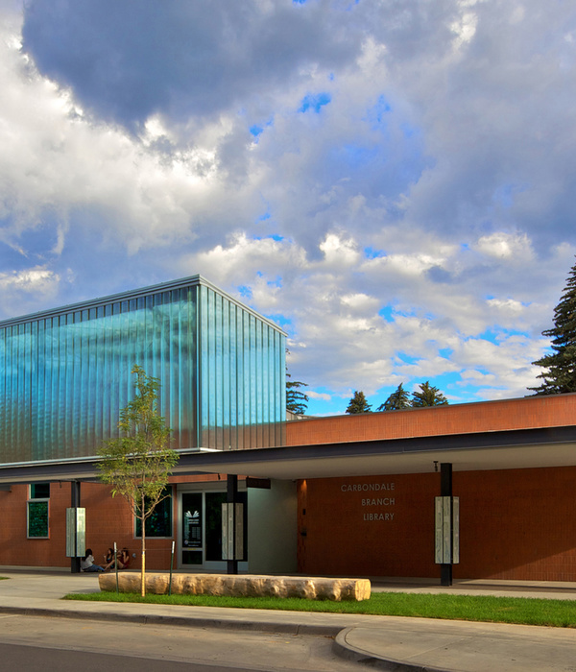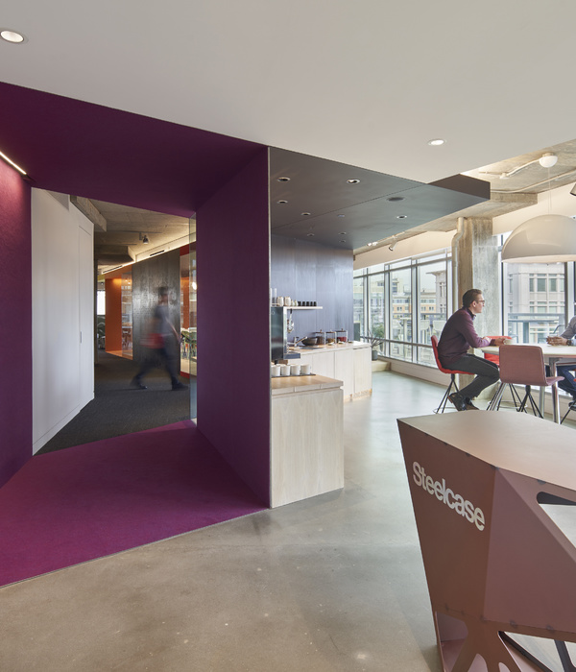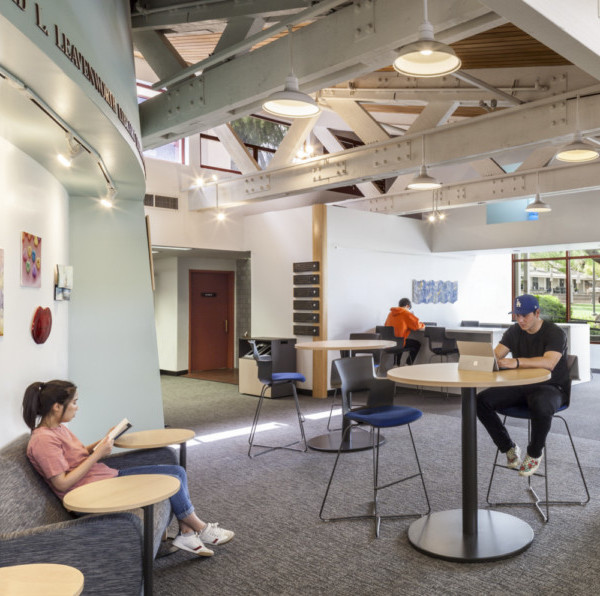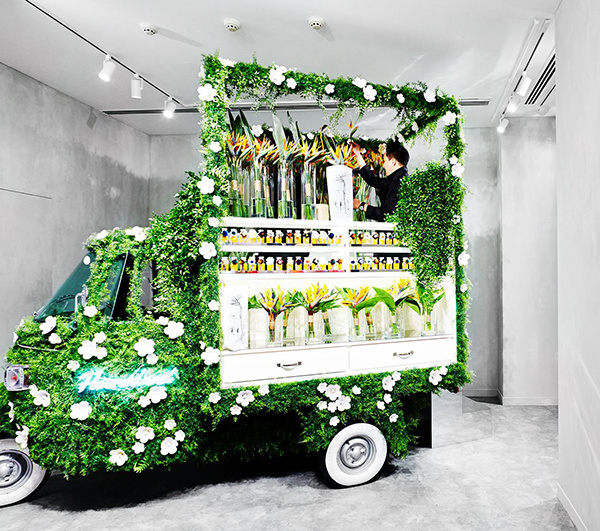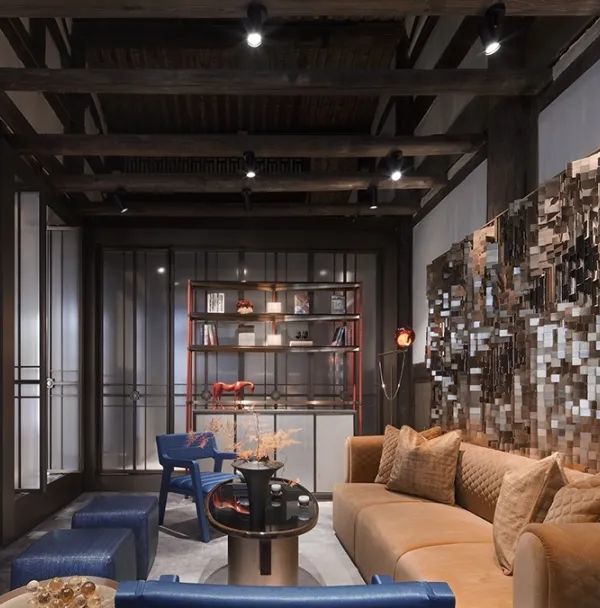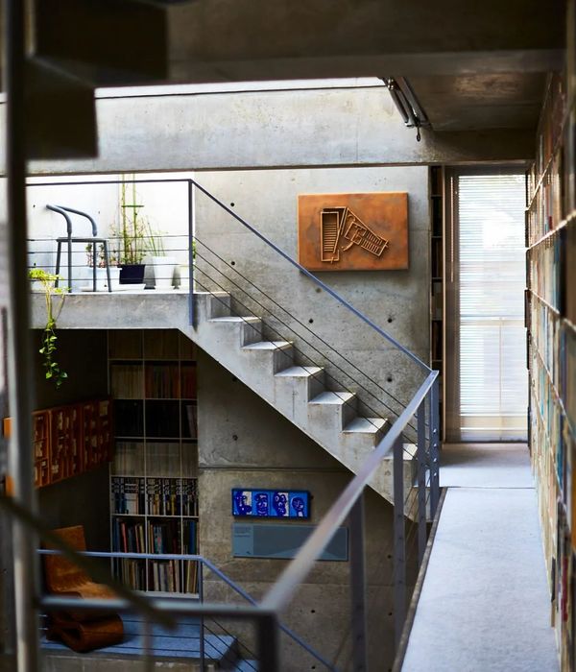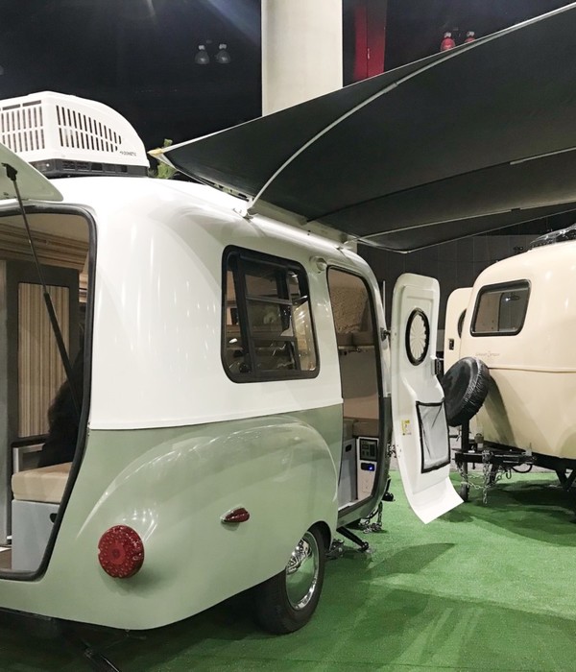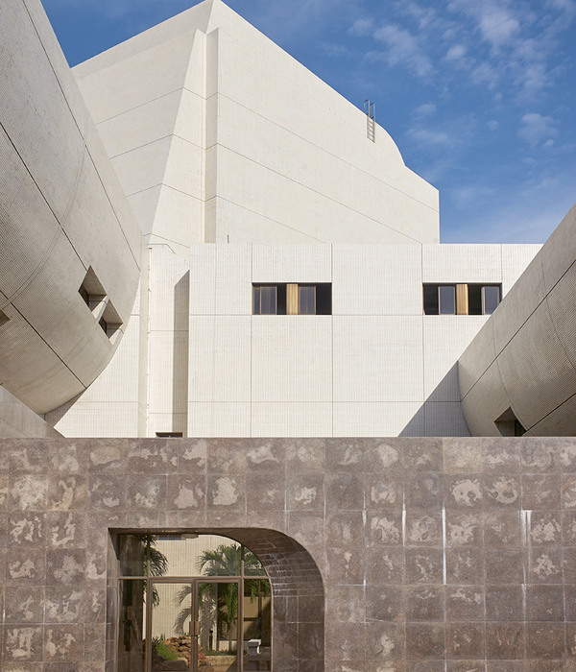Firm: ARCHIJOO
Type: Commercial › Exhibition Center Office Cultural › Cultural Center Museum
STATUS: Concept
:
SIZE: 25,000 sqft - 100,000 sqft
BUDGET: $100M +
Concept
We focused on the events and daily life of the museum.
Finland has so many sauna facilities. It is at the heart of their culture, and sometimes they even use the sauna when the heads of state meet. So, we tried to coexist the nature of the art museum, which provides special events in everyday life, and the sauna, which is an everyday facility. As a result, the combination of events and everyday life means that the museum continues to function. We thought that the role of the square was very important for this. A staircase plaza has been created in front of the museum, which will function as an open-air theater in this area, where events are occasionally held, not as a flowing place but as a resting place. For the sauna building, only the core was planned up to a height of 10 meters, and a huge square was planned. The plaza of this everyday sauna building will act as a huge vessel for daily activities or the living room of the area. The circulation starts at the stair square and leads to the underground space between the museum and the sauna, so the internal circulation of the two buildings is completely connected. The circulation inside the museum connects all the exhibition rooms with a huge staircase in the center to provide an intuitive flow to the visitors. The volume of the museum is cut in the center, completely exposing the central staircase. It connects the museum, the park and the city landscape, and citizens can see the working circulation system from the museum's central staircase.
An external sauna is planned on the top floor of the sauna, so users can enjoy the sauna while looking at the museum and the sea.
The project hoped to become a facility that would continue to function in the city, combining a plaza and sauna that would give the museum an everyday character to its events.
{{item.text_origin}}

