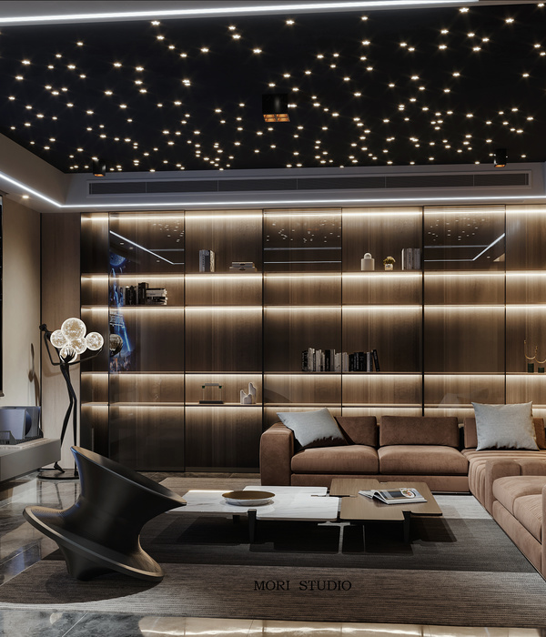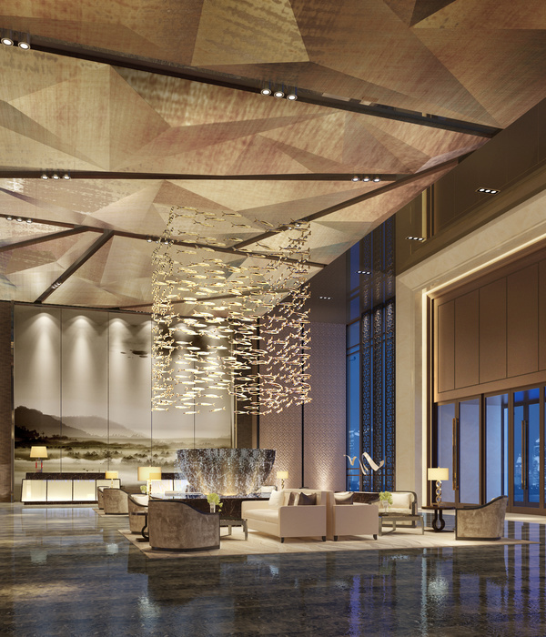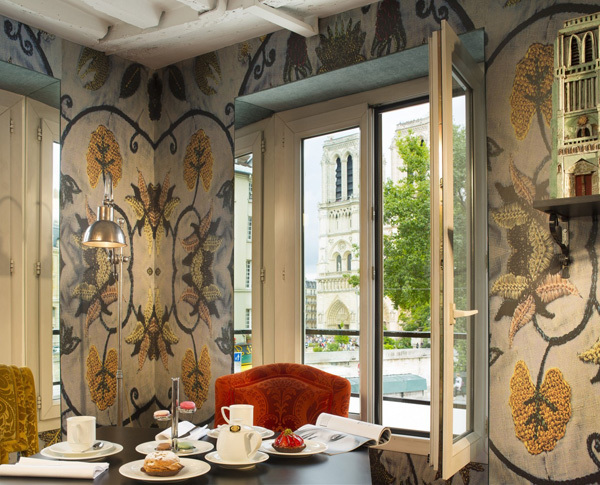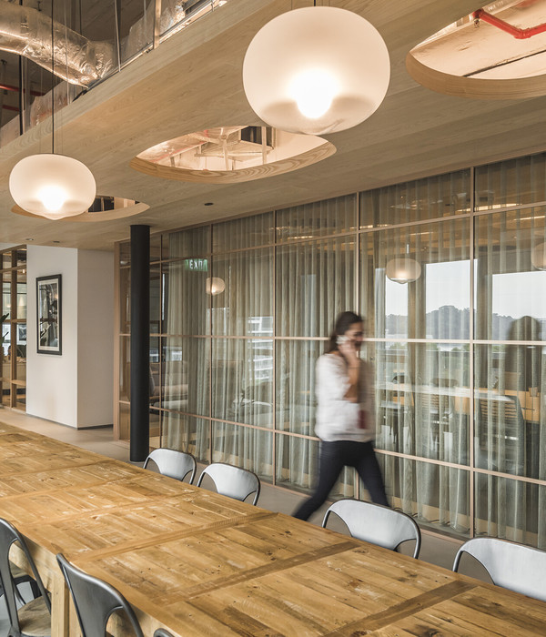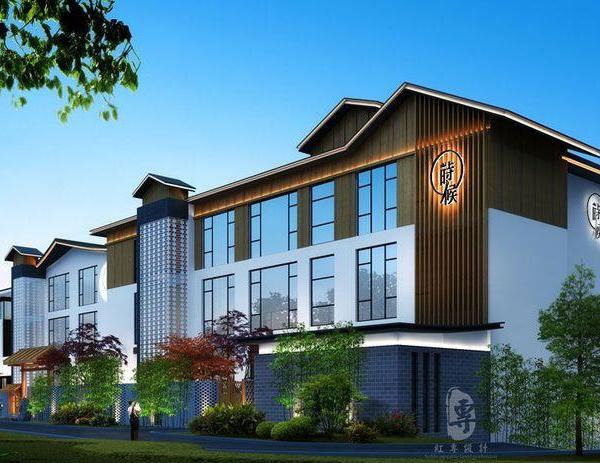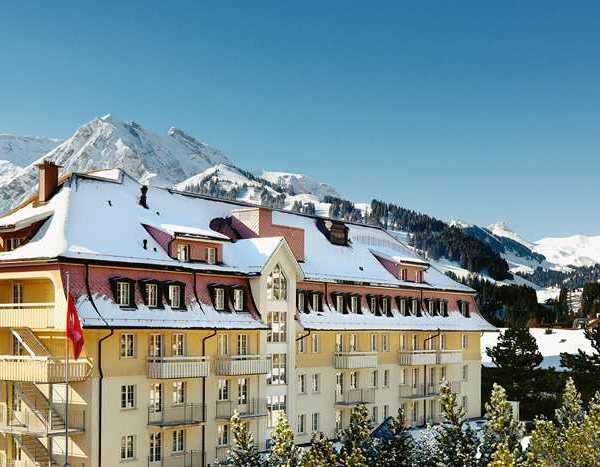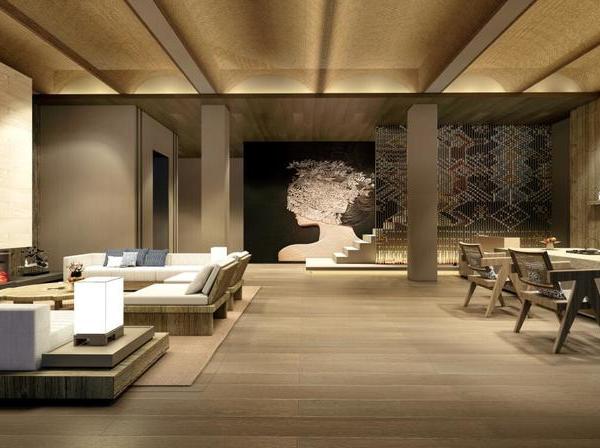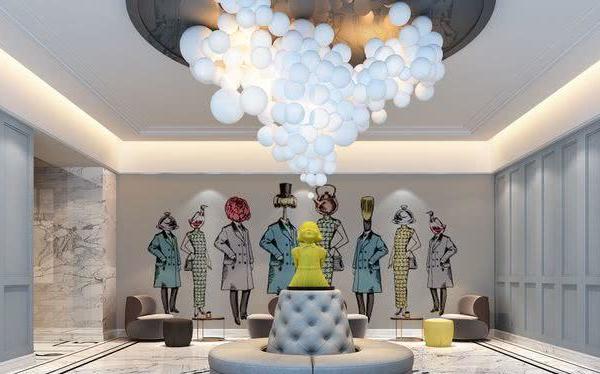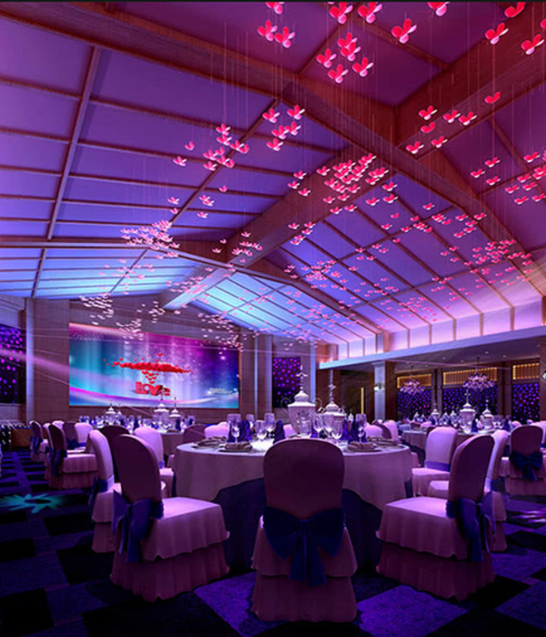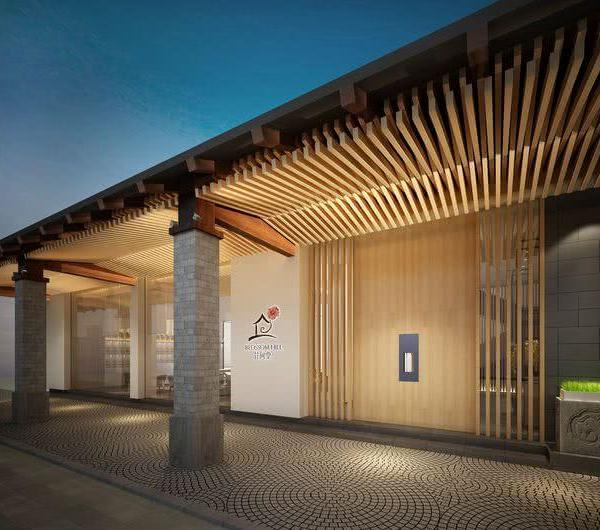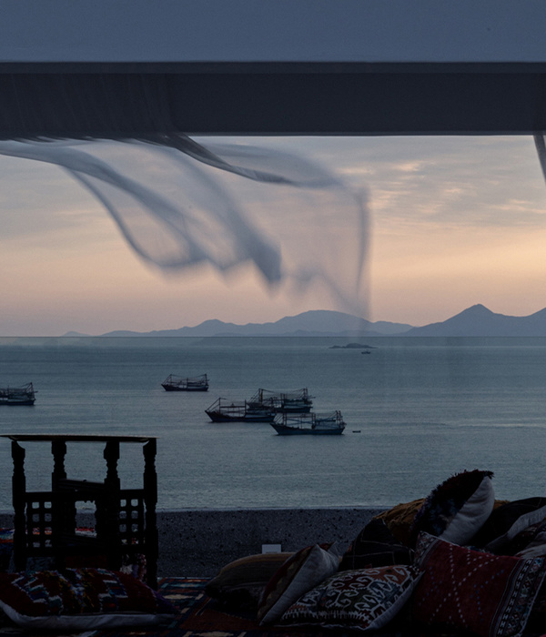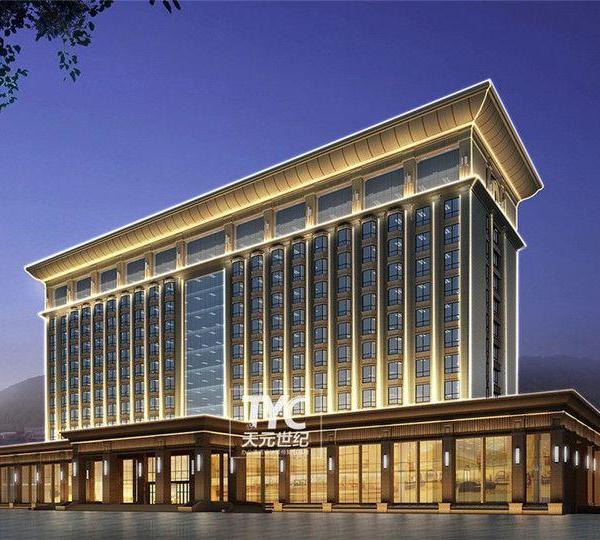Architects:LOOP Design Studio
Area:600ft²
Year:2022
Photographs:Purnesh Dev Nikhanj
Lead Architects:Suvrita Bhardwaj, Nikhil Pratap Singh
Construction Team:Alpine Interiors
Lighting Consultant:Kriglow Lighting
Design Team:Sargam Sethi, Simran Chawla
Client:Sudarshan Patel
Desgin Team:Loop Design Studio
City:Panchkula
Country:India
“The curve is the line of the Gods.” Myfresh Café is an attempt to create a bold and sinuous space that mimics natural form unequivocally and unabashedly. It is an experimental endeavor that explores the minimal aspect of seamless forms.
Architect Charles Deaton said, ‘If people do not have angles, then we should not live in boxes. The perishable grocery super-brand called for an unconventional, fluid, and adhesive design for its restaurant section. The idea was to create a homogenous volume characterized by curvilinear ceilings and statuesque Dholpur stone slivers over the blank canvas. The free-form oak furniture adds a second meandering layer that enhances the zaftig volume.
The third accent layer of green and floor lamps gives the space a vertical impetus and depth. The fierce and striking dynamism of the space is consciously muted through a monotonal palette of beige and fawn shades. MyFresh is a contemporary outlet that reflects its patrons’ vibe and tries to conjure magic through its buxom imagery.
Project gallery
Project location
Address:Panchkula, Haryana, India
{{item.text_origin}}

