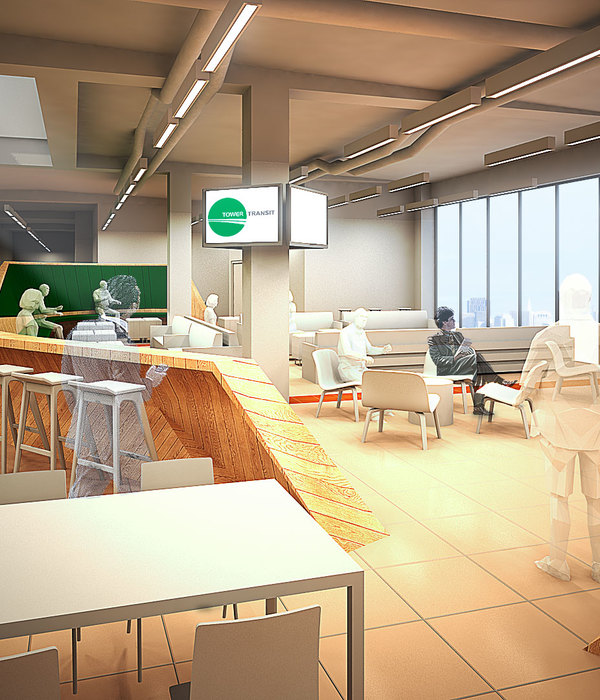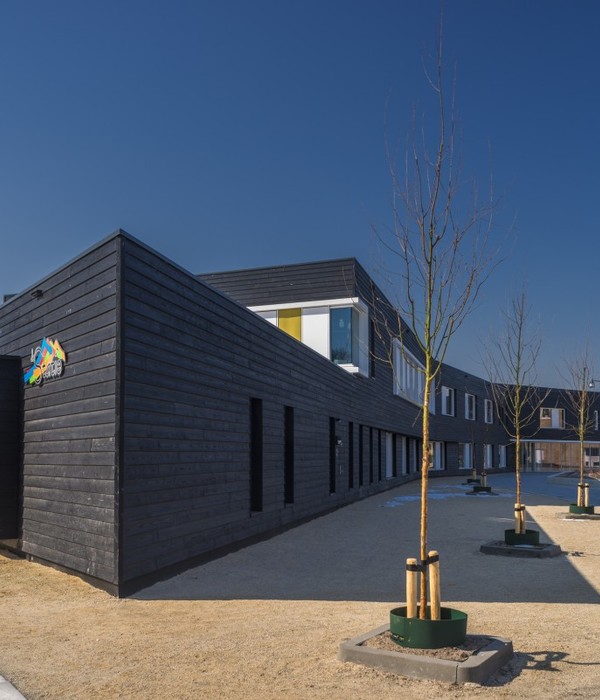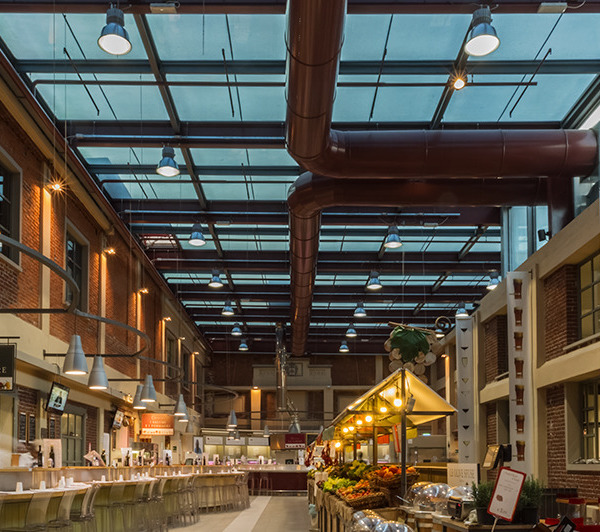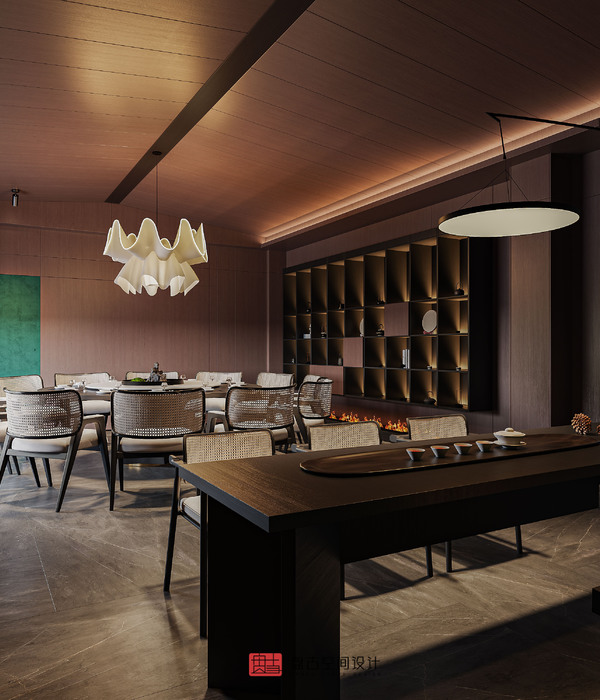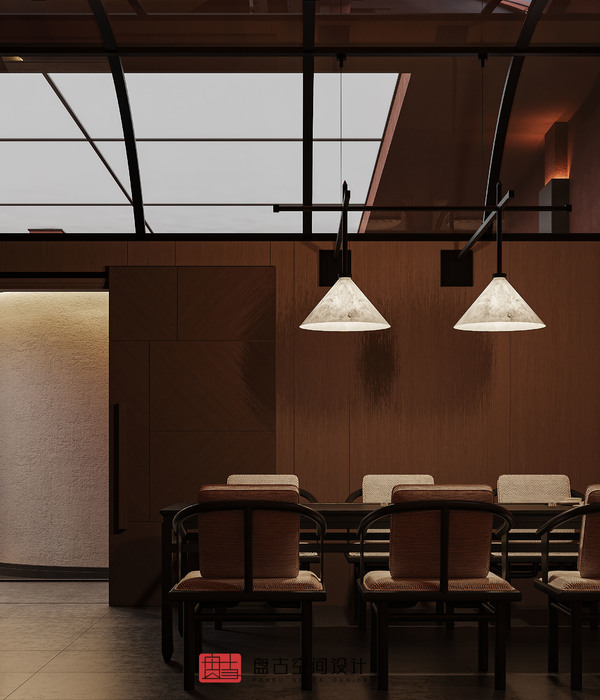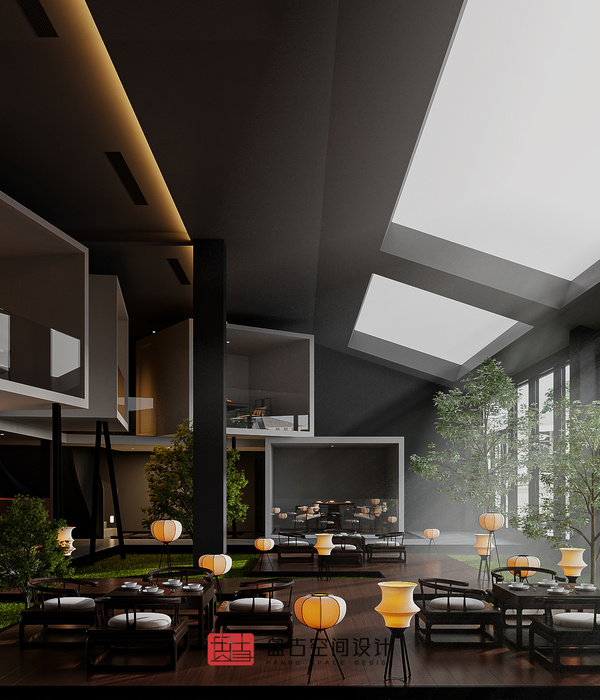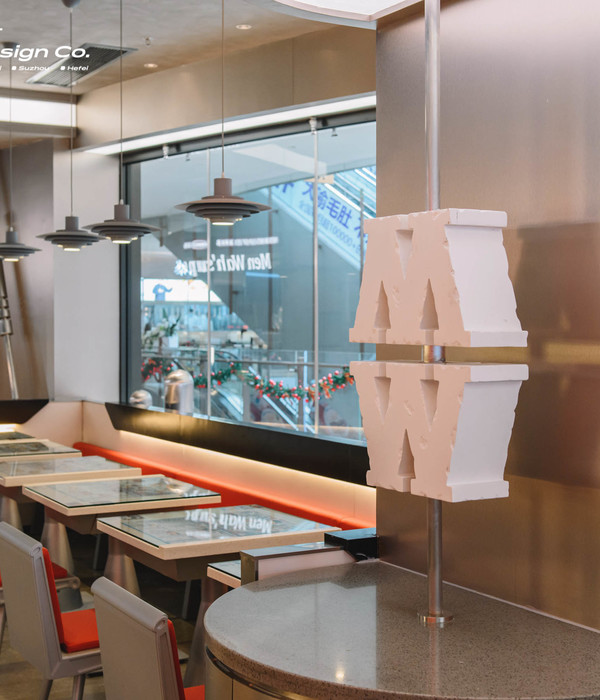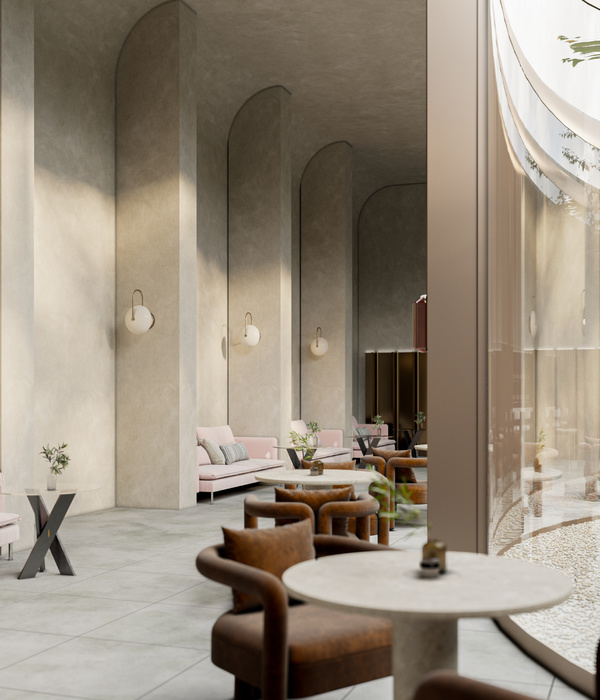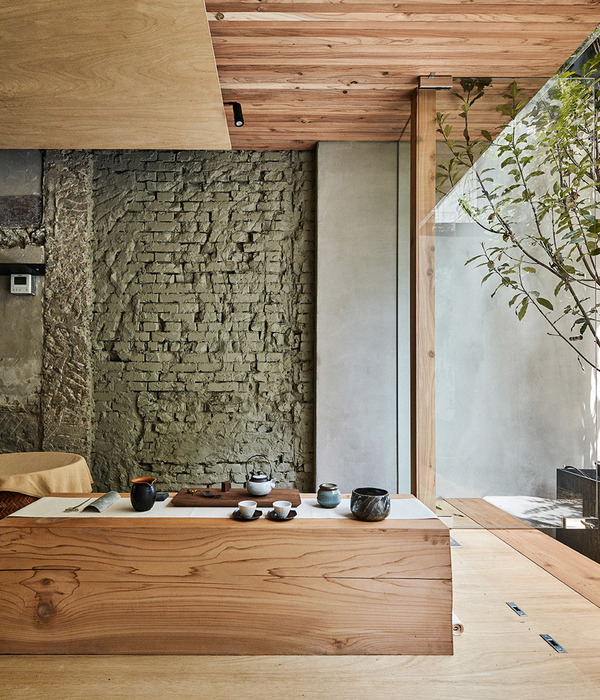- 项目名称:杭州山海精典茶室
- 设计方:杭州构造空间设计有限公司
- 主创及设计团队:徐明宝,何峰,沈艳
- 项目地址:杭州
- 摄影版权:张家宁
- 工程施工:陈华林
- 品牌(材质):不锈钢,艺术涂料,瓷砖,木饰面
一间茶庭,云淡风轻,静观云卷云舒,忘却人生得失。倘若可以暂时跳离出世,品茶冥想无疑是一个很好的选择。中国古代文人对闲适的追求,从庄子开始,后经竹林七贤、陶渊明等魏晋名流,唐宋时期的王维、白居易、苏东坡,再到明代的陈继儒、袁中郎、文震亨等,形成了文人雅士「闲居处静」的传统。他们或吟或咏,或书或画,以器以物,以茶以酒,在人生无数的困境中,闲静自如。而在该项目设计中面临的课题是怎么在闹中取静,并从中获得一个静谧文雅空间。
A tea house witnesses the ups and downs of the nature, quietly observes the clouds going back and forth, which makes human merged inside and forget the gains and losses of life. If one desires to escape from mortal world temporarily, he may choose to drink a cup of tea and mire into meditation. As early as the period when Zhuangzi was living, the ancient scholars of China had begun to pursue the kind of leisure life. Afterwards, such tradition “peaceful and leisure life” was formed among the refined scholars with the promotion of celebrities in Wei and Jin Dynasties as the “Seven Sages in Bamboo Forest”, Tao Yuanming and so on, Wang Wei, Bai Juyi and Su Dongpo in the Tang and Song Dynasties, Chen Jiru, Yuan Zhonglang and Wen Zhenheng in the Ming Dynasty and so on. Sometimes, they may sing or chant in nature, practice calligraphy or paint for pursuing the kind of relaxing and free life with cups of tea and wine even encountering countless difficulties in life. When it comes to the project design, the issue lies in how to abstract quietness from the noise so that a tranquil and elegant space may be obtained accordingly.
项目选址是一个比较典型的商铺空间楼上楼下的结构模式。如何打造一个内向的寻求精神慰藉的空间,首先在设计上我们先对空间进行梳理,对(内)静谧空间与(外)丰富又繁杂关系做一个过渡处理。
The project is settled in the typical store structure with upstairs and downstairs spaces. In terms of how to construct an introverted space for seeking spiritual comfort, we sort out the space in design aspect firstly. Then, we make a transitional processing for the relationship between (inner) quiet space and (outer) rich&complicated structure.
内与外
Inner and outer space
入口是一个由动往静过渡的空间,我们先把入口的层高压低并设置挡墙和壁龛,让人进入时犹如走入一个亭子的感觉,遮挡起着空间过渡的作用壁龛则表述着场所的空间属性。
In the entrance, there is a transitional space moving from dynamic feature to static feature. Firstly, the floor height in the entrance is lowered to some extent with relevant walls and niches being set up. In this way, it provides people with the feeling of entering a pavilion. Moreover, the niches which play the part of shielding and transition are able to express the spatial attributes of the place.
内-景
Inner scene
进入之后一层是个大的开放空间,由两个部分组成分别是休闲区和茶区。中间的砂石景观起着纽带作用,也明确了两个区域的界限。二层的区域由几个独立的空间组合而成,我们分别在每个空间融入地景和石头景观, 其中半开放的茶室我们把景设置在靠楼梯的方向,并在面向楼梯方向做开窗处理,这样的处理方式使人在下楼梯时也可以看到景。茶室内部用白墙对景进行局部遮挡,把重心压低让景的整体画面以长卷式呈现。
Moving inside, people will see a large open space which is consisted of two parts as leisure area and tea area. In the middle position, the landscape filled with sand and gravel plays a connecting role and clarifies the boundary between the two areas. As for the area on the second floor, it is actually consisted by several spaces which are independent from each other, then the landscape and stone landscape are also infused in each space by us. Among them, we set up the landscape near the stairs in the semi-open tea house and the windows facing the stairs are designed as open type, which makes people see the landscape when getting downstairs. The landscape within the tea house is partially blocked by white walls and the center of gravity is lowered, which makes it possible to display the overall picture of the landscape in a long roll.
节奏控制
Rhythm control
这种上下层的空间组合结构,想有一个特别的空间体验那么楼梯的设计十分重要。首先对楼梯的踏步进行加长处理把行走的路径延长,并结合一层茶区的抬高进行一个结构组合变化。这样的处理方式使得踏步的节奏更具趣味性,空间也更为整体。整个空间的节奏呈现状态:由入口(压)到一层大空间的(放),而在一层大空间中通过(景)、茶区(台)、楼梯(路径)将整个空间串联起来过渡到二层的独立空间。
If ones wants to have a special space experience in the spatial structure with upper and lower floors, the design of stairs must be the highlight. Firstly, the walking path is extended by expanding the steps for the stairs and a combination change in structure is realized in accordance with the elevation of the tea area on the first floor. With this treatment, it makes the rhythm of steps much more intriguing and the space much more integrated. The rhythm of the entire space is presented as: from the entrance (lowered and compressed) to the large space on the first floor (open and large), while in the large space on the first floor, the entire space is connected by (landscape), tea area (platform) and stairs (path) and gradually transiting to the independent space on the second floor.
▲一层平面图
▲二层平面图
项目信息——
项目名称:山海精典
设计方:杭州构造空间设计有限公司
项目设计 & 完成年份:2021年2月-2021年7月
主创及设计团队:徐明宝、何峰、沈艳
项目地址:杭州
建筑面积:190㎡
摄影版权:张家宁
工程施工:陈华林
品牌(材质):不锈钢 艺术涂料 瓷砖 木饰面
{{item.text_origin}}




