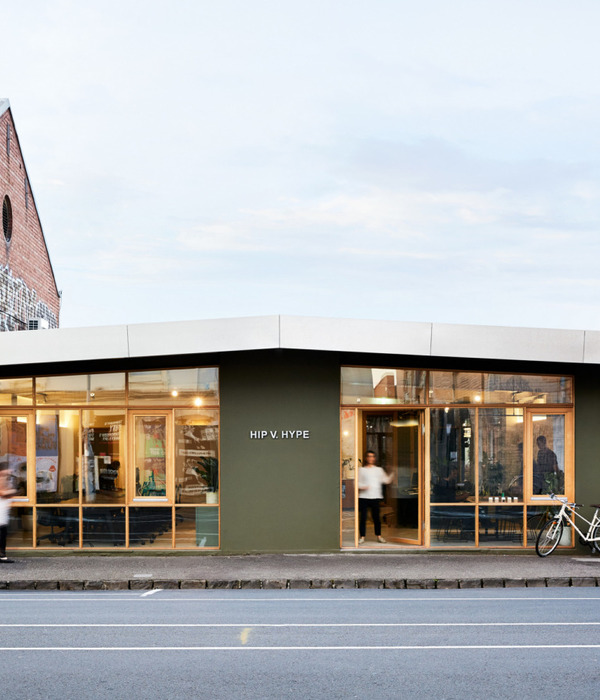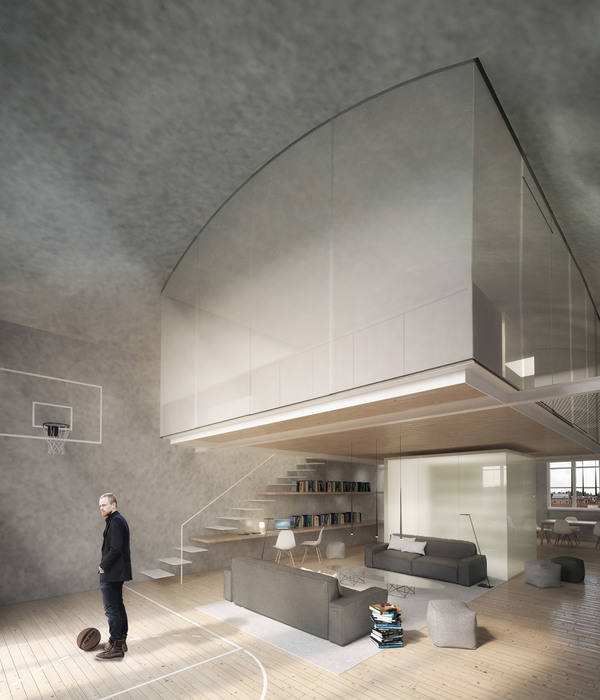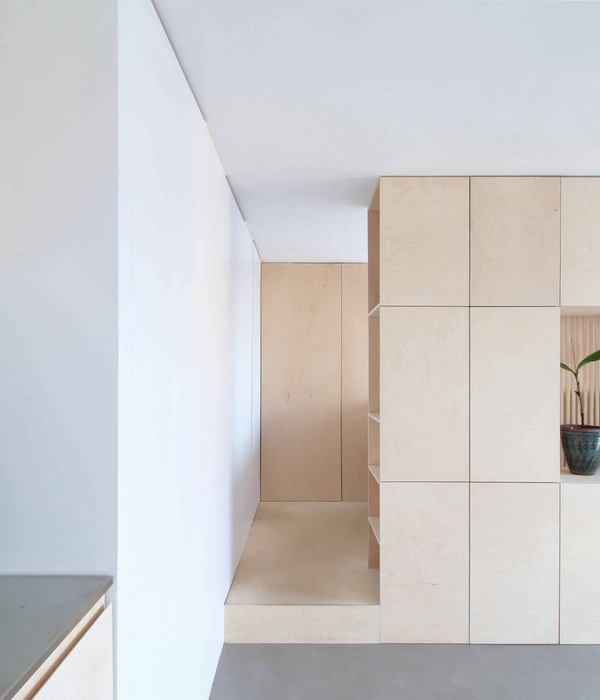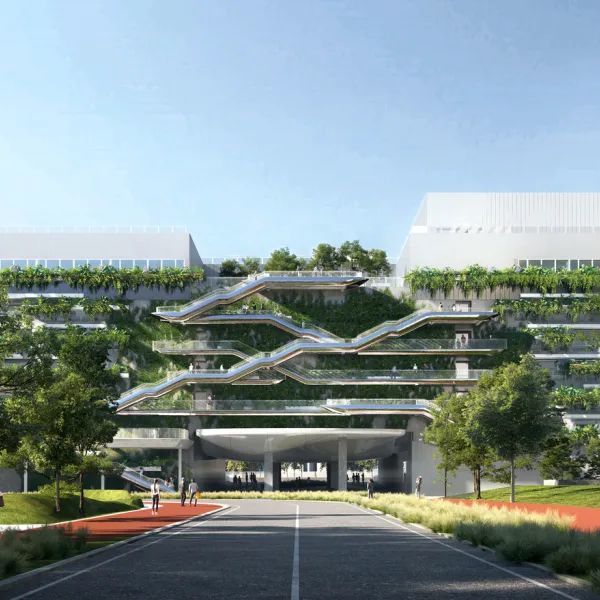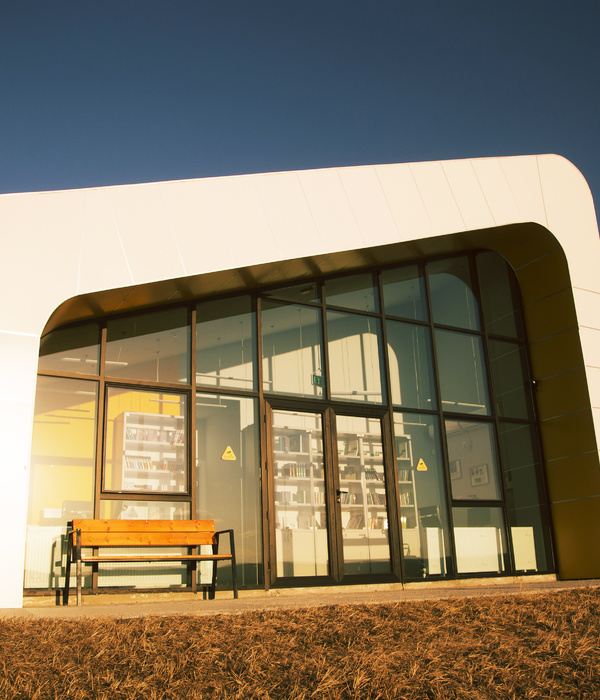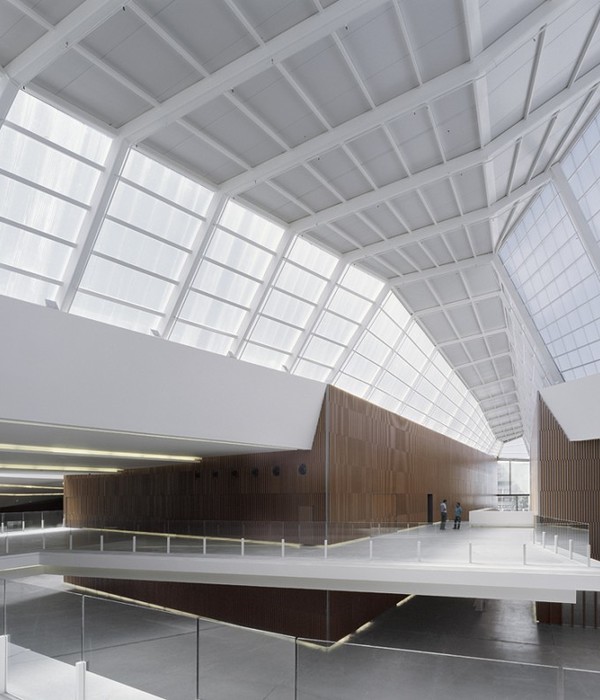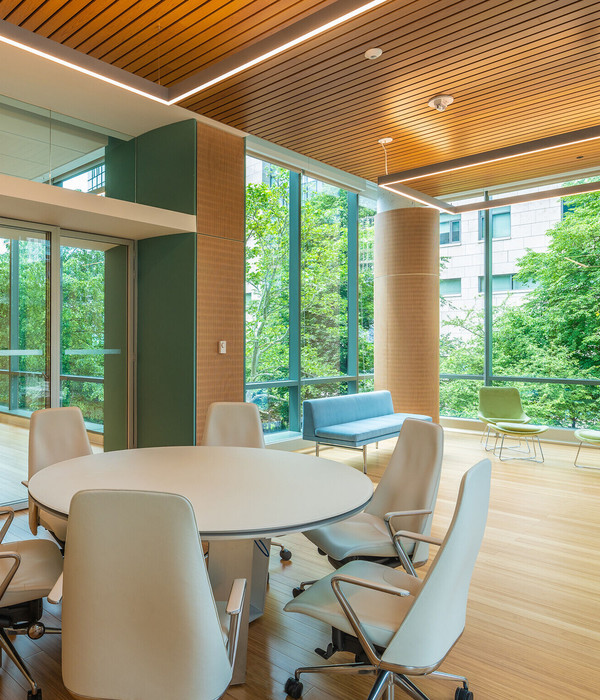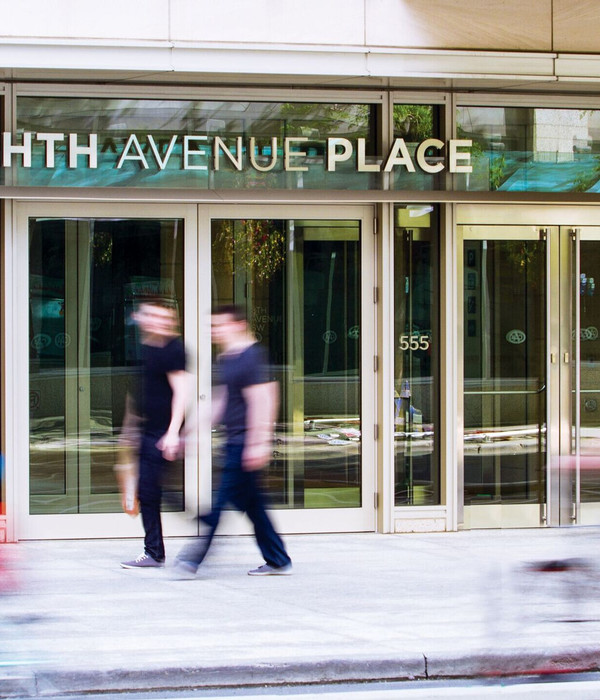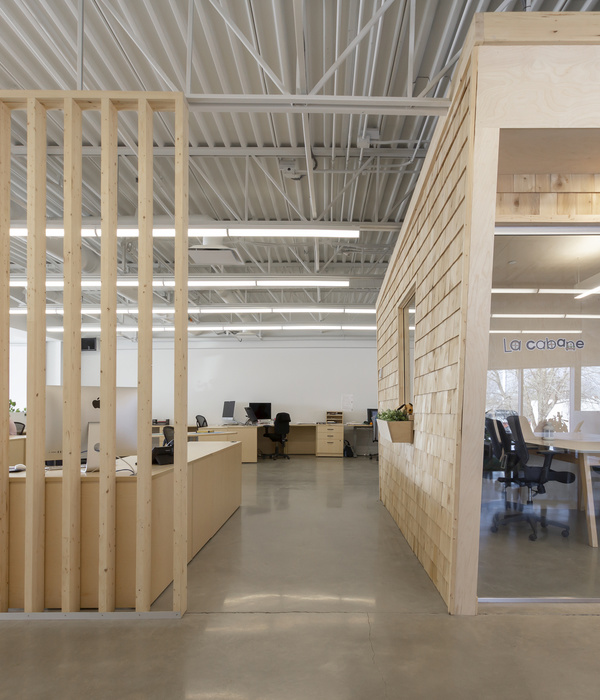The Smartware CLT building is located at the confluence between the city of Oradea, with its ever-expanding metropolitan area, and the village of Săldăbagiu de Munte.
The orchards right next to the building alternate with areas of abundant vegetation that lie on the picturesque topography of the village. Although the scattered residential buildings tend to take on the landscape more and more boldly under the pressure of real estate development in recent decades, the place still shows an unaltered character.
The area is pierced by the winding road that climbs the peaks and describes structured perspectives over the terraced orchards, offering the viewer some serene landscapes regardless of the season.
The building folds on the level curves, presenting four platforms on different levels that support the intention of non-invasive intervention on the sloping ground and is organized around the small private inner courtyard, developing concentrically through the gradual crossing of low-rise private spaces, through the corridors, towards the vast public spaces that concentrate large dosed paintings of the natural setting.
The needs of the beneficiary, a visionary IT company, are focused around the teams, defined by small groups that work together optimally.
The monotony that results from the sequence of open space areas is interrupted by the introduction of the relaxation module between the units that house the working teams, dynamizing the spaces by sliding the volumes horizontally. This type of fragmentation is also found on the unfolded facades in the area of the protected terraces that mediate the transition between the workstations and the green outdoor platforms.
One can access the building through the entrance device that opens inside the large volume of the amphitheater, an area dedicated to the interactions inside the community. It is from here that the connecting paths surrounding the meeting rooms that border the inner courtyard are detached.
The apparent simplicity of the volumes and the warmth of the materials are due, among other aspects, to the CLT (Cross Laminated Timber) construction system, chosen for structural flexibility, speed of installation, and a low environmental impact. This structural system has allowed the development of large spatial openings and imposed specific details that meet the requirements of current fire protection rules.
In the context of the global turmoil related to climate change, the beneficiary, the entire design, and execution team focused their efforts on building construction that is internationally certified to the low energy building standard by PHI LOW ENERGY BUILDING, ID 6605.
▼项目更多图片
{{item.text_origin}}

