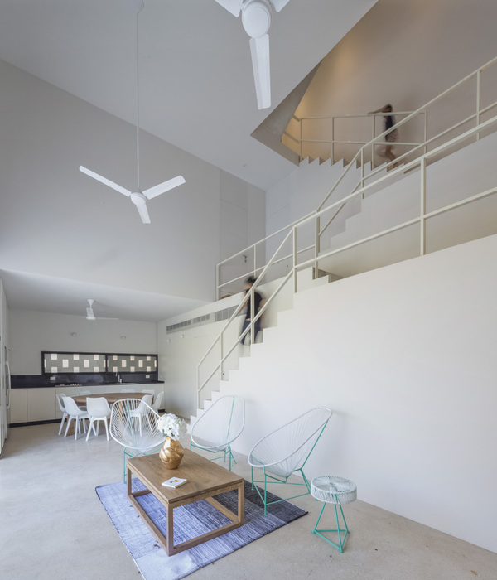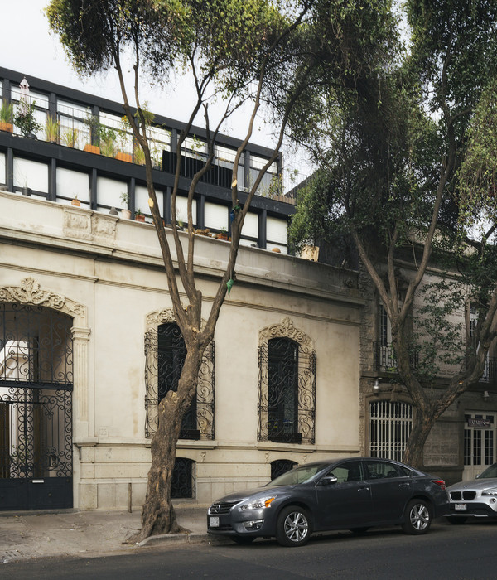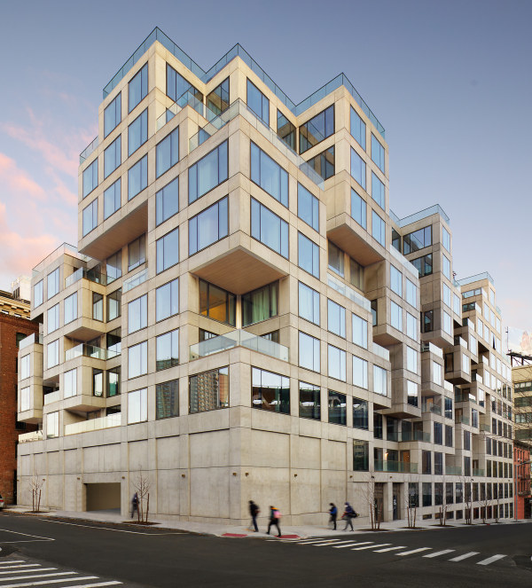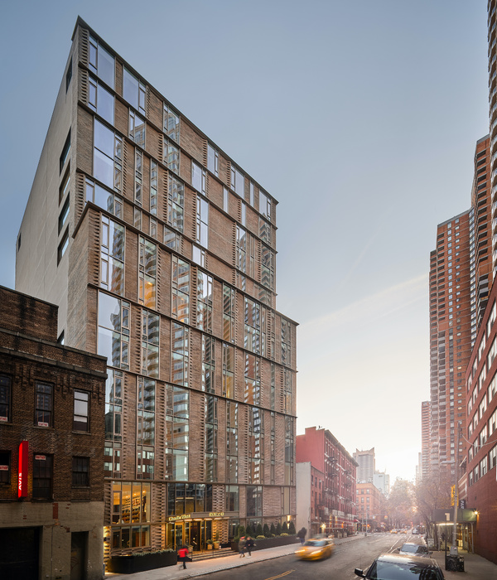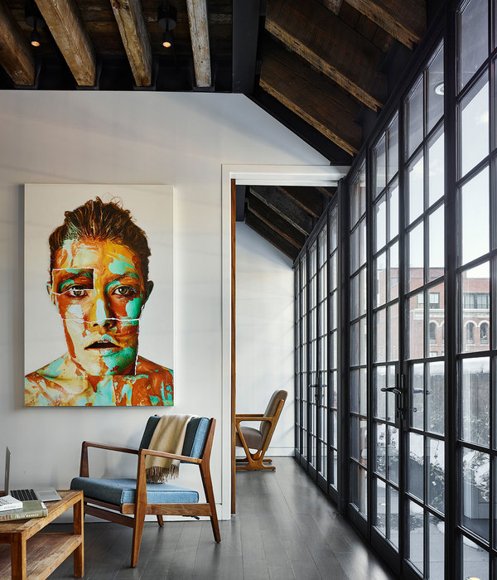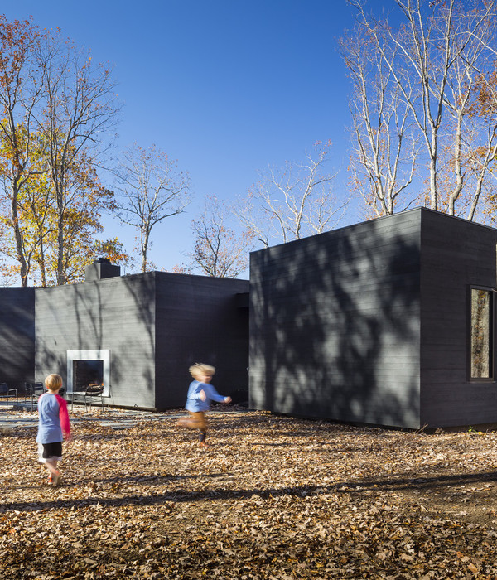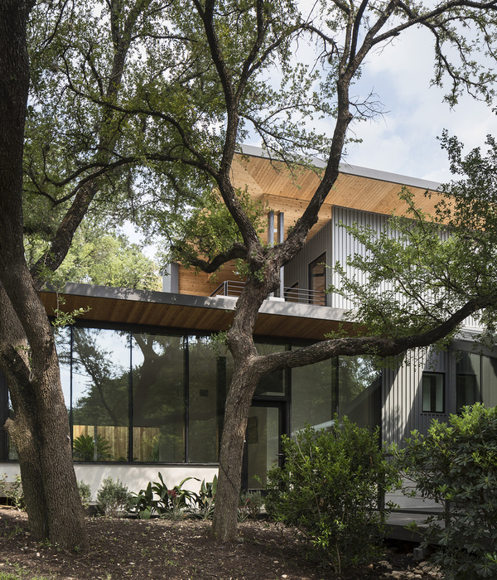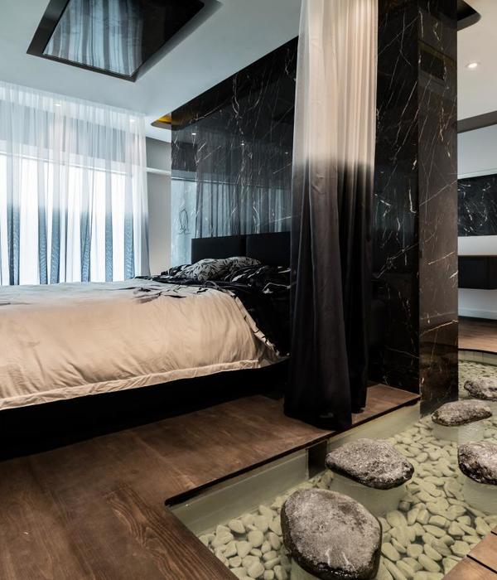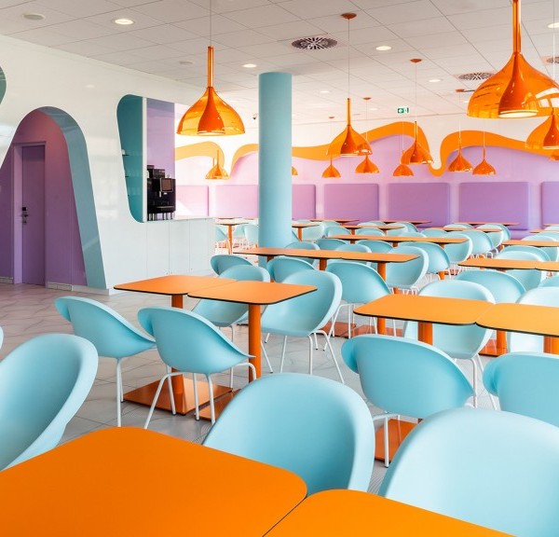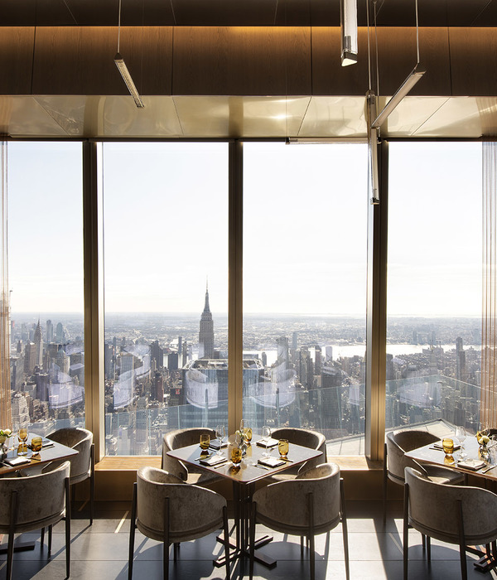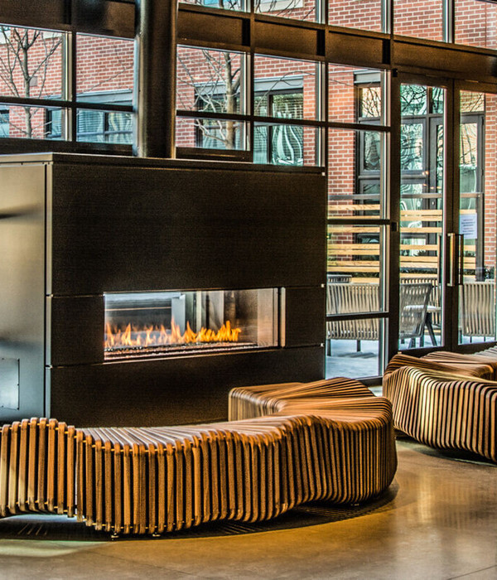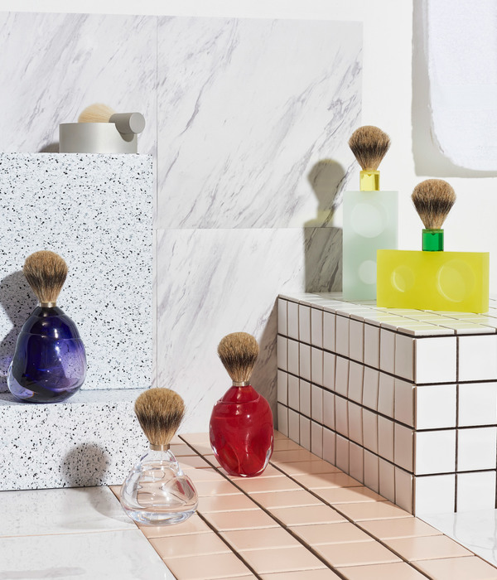在Biscayne Bay的一个岛上,Peter Marino设计了一个通风、光线充足的度假村,完美地为业主的一流当代艺术收藏量身定制。为了在狭长的场地上最大化空间,建筑师Peter Marino将住宅设计为两个矩形体块,通过一个宽敞的入口连接起来,可以看到水景。
On an island in Biscayne Bay, Peter Marino designs an airy, light-filled retreat perfectly tailored to the owners’ A-list collection of contemporary art.To maximize space on the long, narrow site, architect Peter Marino designed the home as two rectangular volumes linked by a spacious entry with water views.
几十年来,Marino与委托建造这座房子的夫妇关系密切。他设计了他们在曼哈顿和Greenwich Connecticut的住宅,并为他们的女儿建造了一个家。在这对夫妇位于棕榈滩的庄园里,他设计了一组有屋顶的低矮亭子,让人想起Polynesia(公元2008年1月),里面陈列着他们收藏的当代艺术品、装饰艺术家具和博物馆级的东南亚雕塑。
Marino has had a close relationship with the couple who commissioned this house for decades. He designed their Manhattan and Greenwich, Connecticut, residences and went on to create a home for their daughter. For the couple’s Palm Beach estate, he had conjured a cluster of hip-roofed shadowy pavilions evocative of Polynesia (AD, January 2008) that showcased their collections of contemporary art, Art Deco furniture, and museum-quality Southeast Asian sculptures.
他巧妙的设计有两个长方形的“盒子”,一个狭长的两层,包括一个图书室和主人套房,楼上有客房,还有一个较短较宽的盒子,里面有通高的起居和用餐区。连接它们的是一个宽敞的延伸入口,可以立即看到水的景色。
His ingenious design features two rectangular “boxes,” a long, narrow two-story one consisting of a library and master suite, with guest rooms upstairs, and a shorter, wider box set farther back, containing a double-height living and dining area. Linking them is a spacious extended entry that immediately reveals views of the water.
用餐区可以看到一个有围墙的绿色花园,这是另一个让空间看起来更大的盒子。入口的地板是由银色、棕色和生锈的大理石镶嵌而成的,类似于地毯——客厅里实际的地毯也受到了启发。浴池以醒目的黄色、橙色和绿色图案的石头排列。
The dining area looks onto a walled green garden, another box that actually makes the space seem larger. The floor in the entry is a mosaic of silver, brown, and rust marbles that resembles a rug—and inspired the actual rugs in the living room. The baths are lined in boldly patterned stones in shades of yellow, orange, and green.
{{item.text_origin}}

