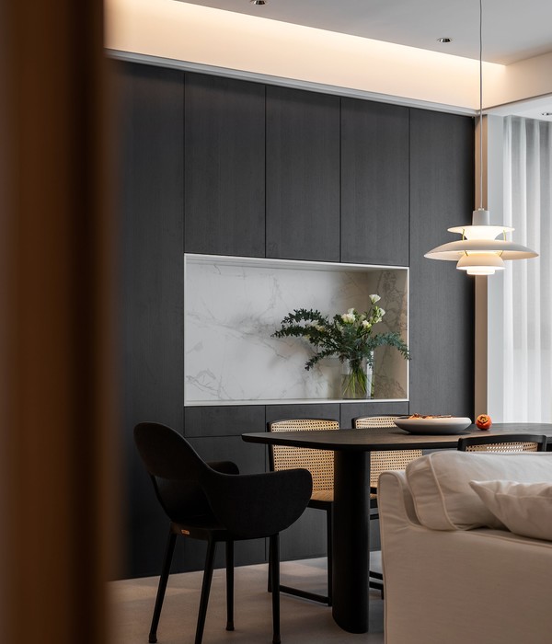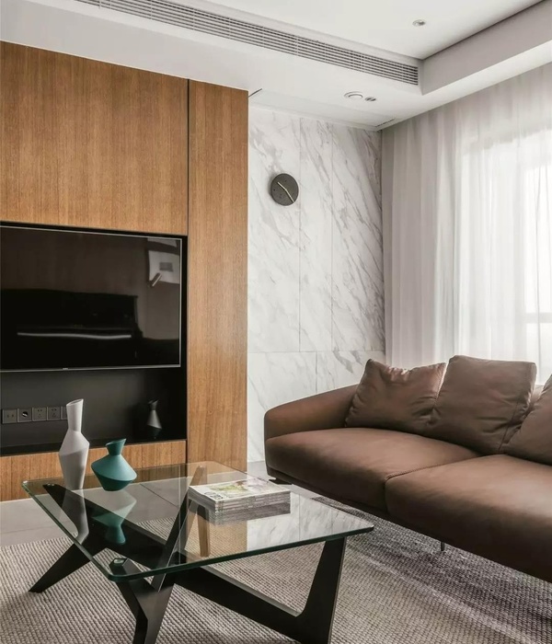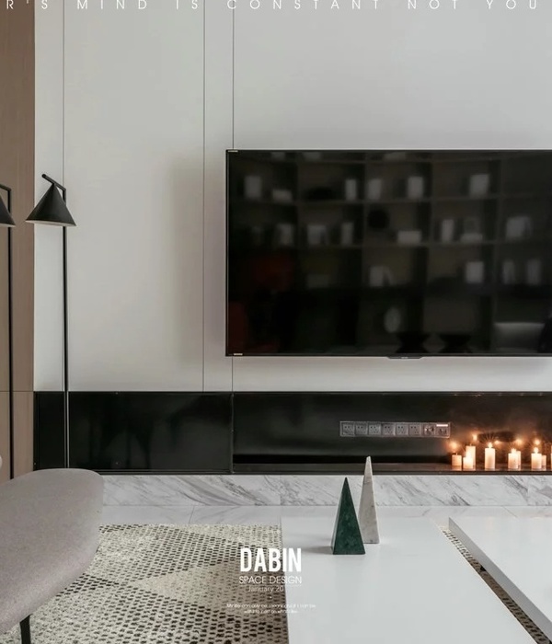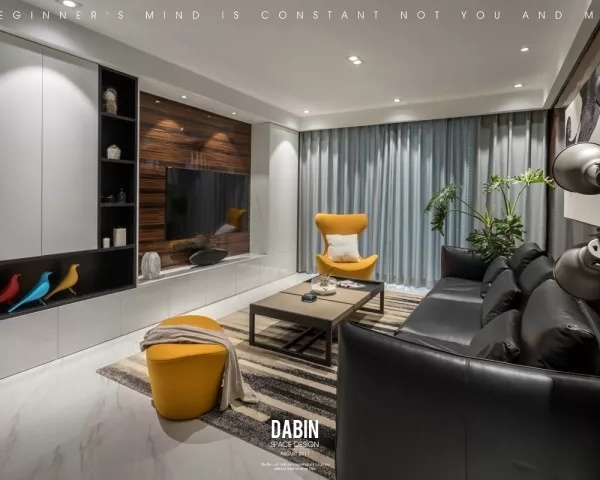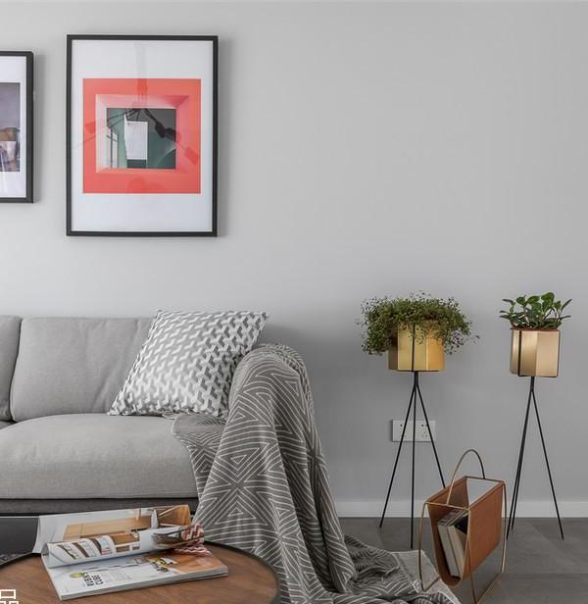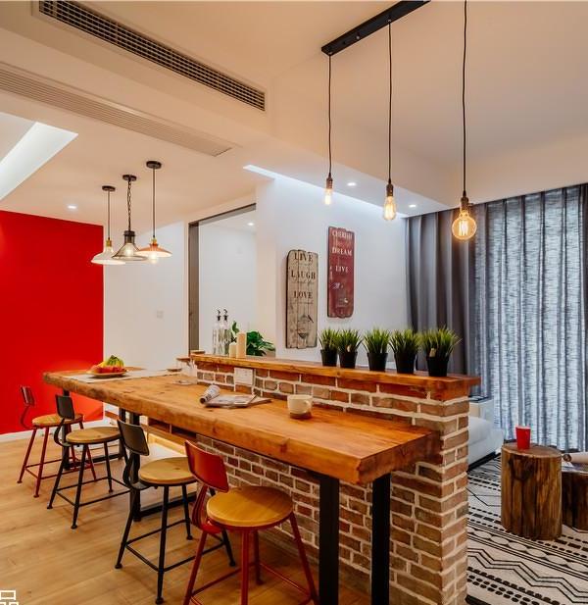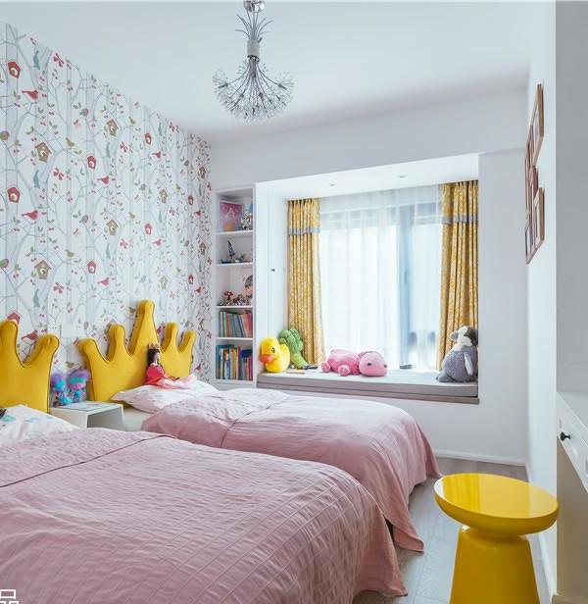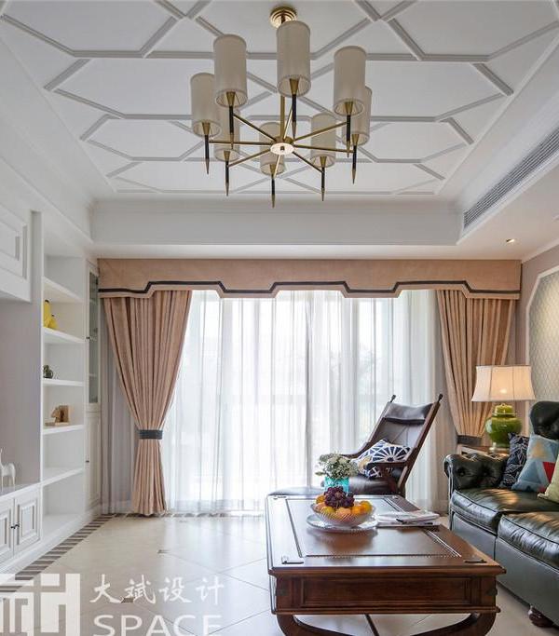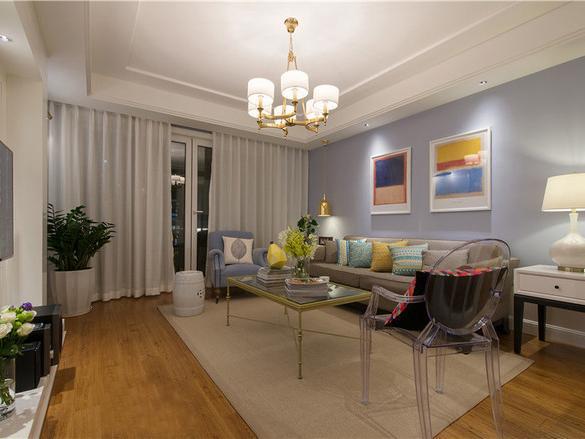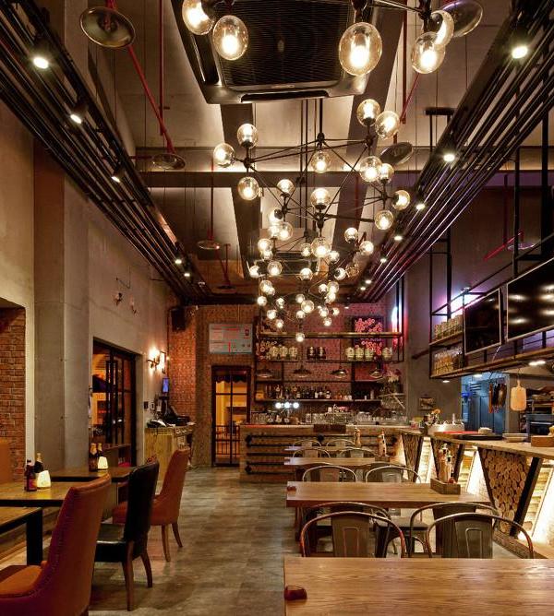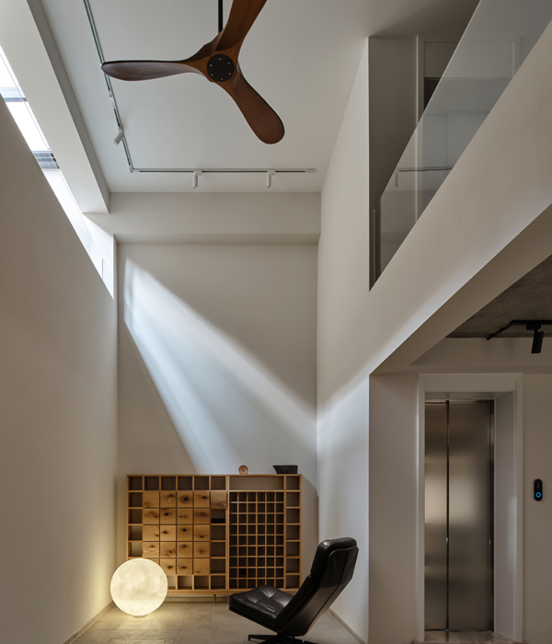Architect:Rockwell Group
Location:Washington D.C., DC, USA; | ;
Project Year:2015
Category:Private Houses
Station House is an 11-story, LEED certified building situated in Washington, D.C.’s Atlas District . Rockwell Group developed a fresh and contemporary interpretation of industrial design for Station House’s public areas and residential units.
The inherent beauty of unfinished, natural materials serves as leitmotif. Raw concrete columns are set off by more refined polished concrete floors. Public areas and residential units feature handcrafted furniture and lighting. Custom metalwork influenced by mullioned factory windows provides accents throughout the ground floor. Public areas playfully dissolve the boundaries between indoors and outdoors.
The ground floor amenity spaces connect the Station House’s two residential towers. The main lounge is located to the left of the entry. An oversized terrarium that runs across the length of the lounge is filled with native flora planted on an irregular stratum of soil, creating an organic, cross-cut view of greenery. The plants are housed in a structure made from blackened steel mullioned walls.
An indoor-outdoor fireplace located directly across from the main lounge visually connects the lounge to a social courtyard, where residents and their friends can lounge and chat. Rainwater collection cisterns that contributed to the building’s LEED certification are also beautiful design elements in the courtyard. Rockwell Group collaborated with Brooklyn artist Louis Lim to create a sculptural walnut wood and brass bench that sits inside in front of the fireplace.
A second terrarium is located in a work-study area next to the main lounge. While the terrarium cannot be entered, custom desks have been built into the terrarium allow residents to gaze at the plantings directly ahead and above. A partially enclosed working lounge and an open library table provide different options for work and study.
An L-shaped kitchen can be used for cooking and baking demonstrations. A black marble and walnut wood kitchen island defines the space. An oversized chandelier above the kitchen island is suspended from a ceiling clad in 7 species of reclaimed wood arranged in a random pattern.
A partially enclosed media lounge serves as a social hub. A custom felt wallcovering with a pattern designed by Rockwell Group and handcrafted by Liora Manné features vintage bird images elongated to create a more contemporary and striped pattern. The blackened steel screen that serves as the exterior wall of the media lounge is also a community board for residents.
The upper floors provide additional outdoor amenities. On the 6
floor, a community garden provides residents with an area to grow their own flowers and produce. The 7
floor rooftop serves as a pool deck with a 95’ l x 14’ w pool, a communal fire pit and parapets that create entertaining and dining areas.
The notion of craft extends to the residential units. Hickory wood flooring creates multiple tonalities and visual texture in the living and sleeping areas. Kitchens are finished in walnut and light grey millwork cabinetry.
▼项目更多图片
{{item.text_origin}}

