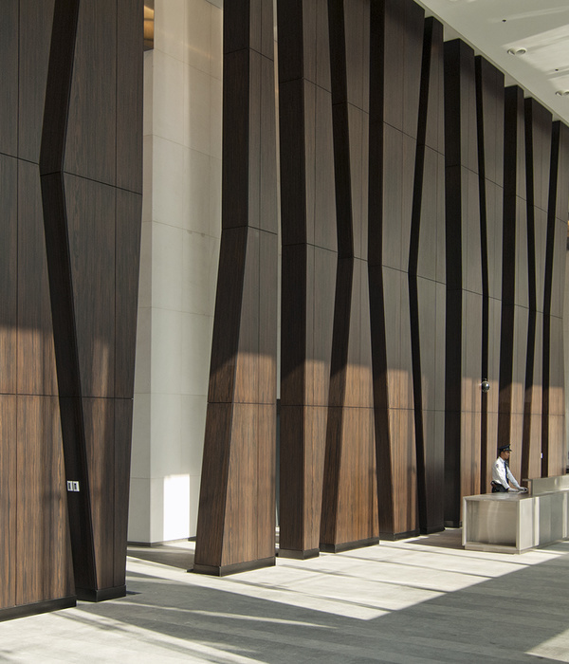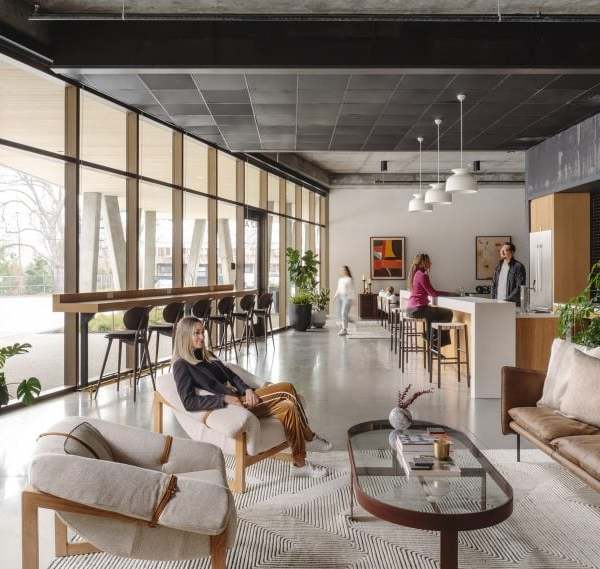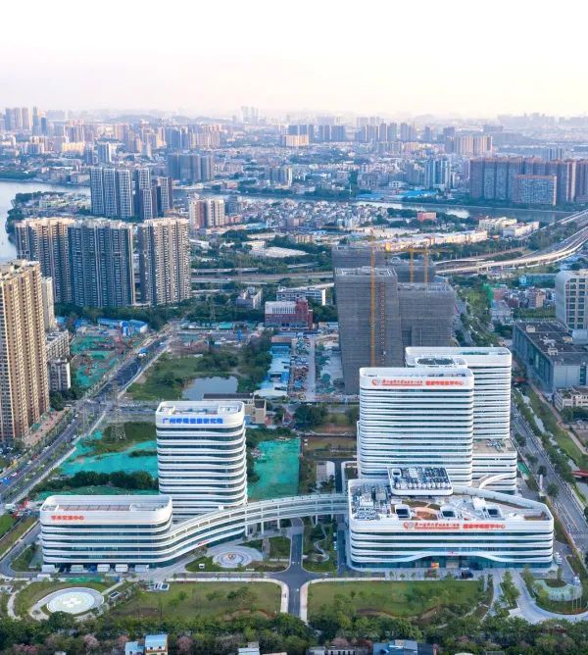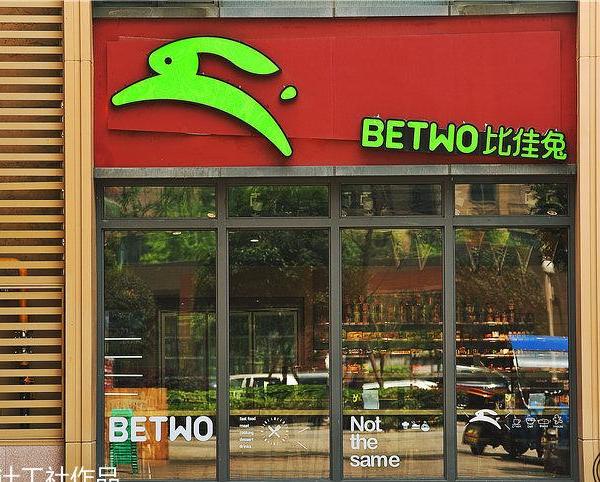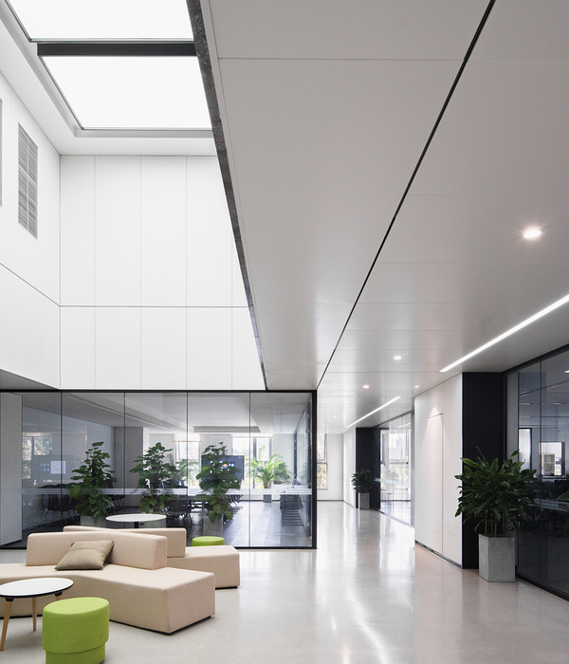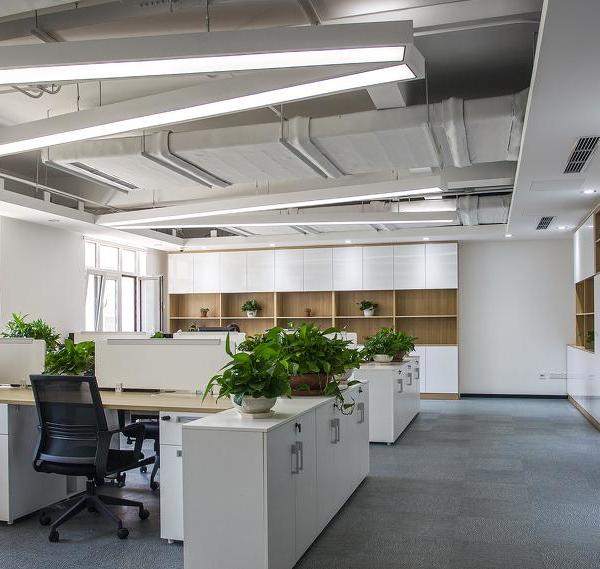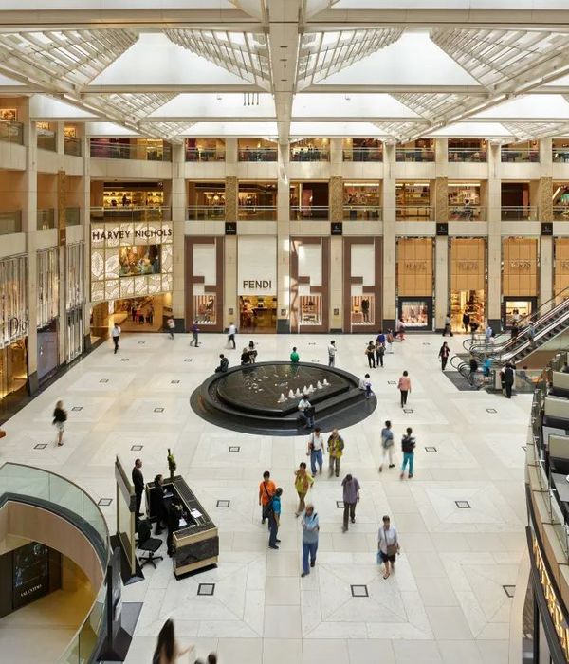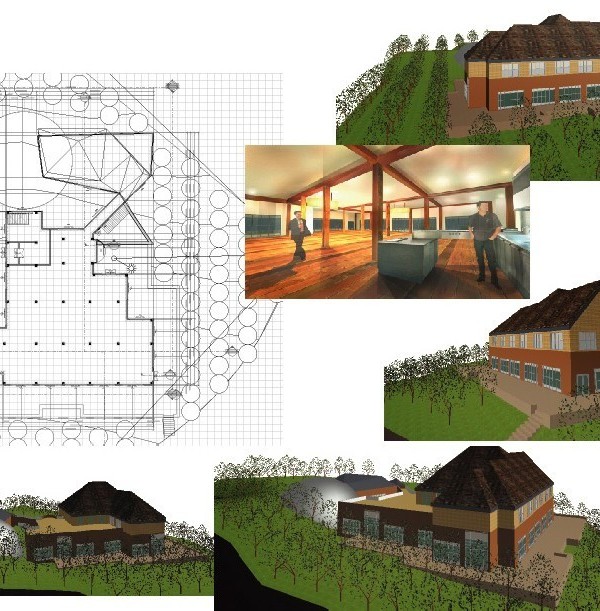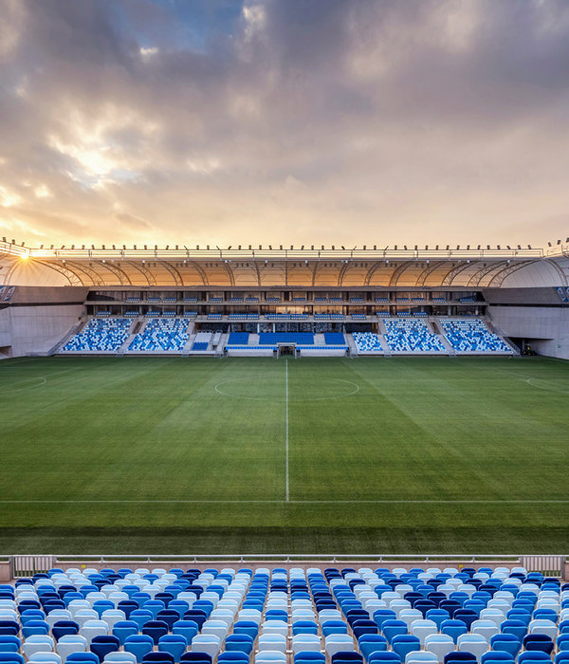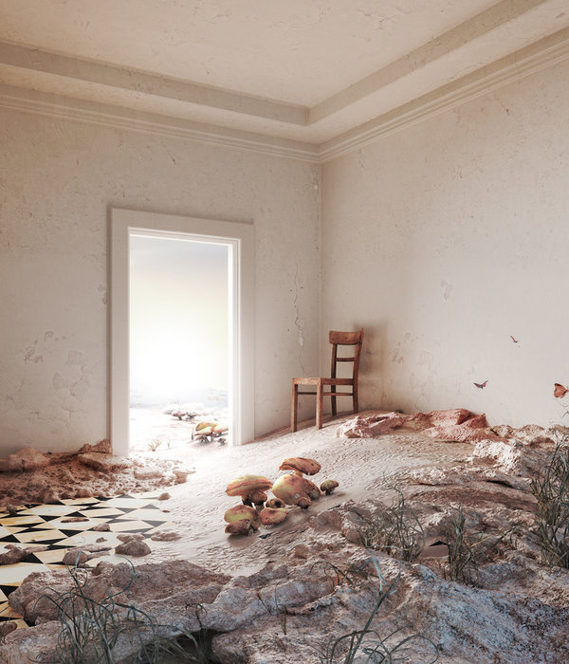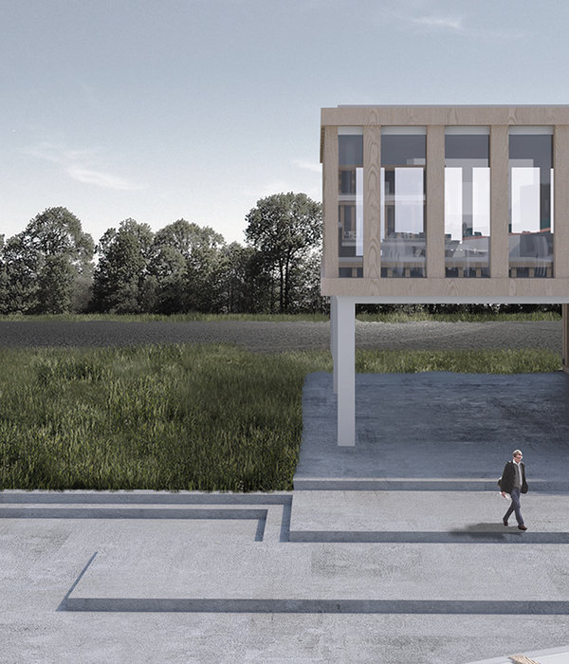Architect:GroupGSA
Location:St Georges Rd, Northcote VIC, Australia
Project Year:2017
Category:Libraries
Gently curving, perforated “Nordic Brass” solar screens help to define the character of a key community building in Melbourne, Australia. They also enhance its sustainability, recognized by a 6-Star highest ‘Greenstar’ rating.
Designed by architects GroupGSA, the North Fitzroy Library and Community Hub is a three-story building incorporating a library, Maternal Child Health Facility and various community spaces. The tapered site presents long facades to the east and west, whilst leaving little room for controlled northern solar exposure. The design concept overcomes that restriction by introducing a northern facade that is sequentially stepped along the West Axis, allowing controlled northern light to flood the building whilst shielding it from the western and eastern sun.
The eastern façade allows glimpses into the building, particularly at night, with views out to the public urban space. Much of the glazing is shielded by the curved, vertical screens of perforated copper, each one offset against the next. The pattern formed by the perforations in the brass, executed by the fabricator, is derived from the dappled light patterns from the trees in the adjacent Edinburgh Gardens and a gesture towards bringing elements of the natural environment into the built form.
This theme continues internally with perforated copper applied to internal features such as the reception desk. Brass copper – which can also be supplied pre-weathered – is an alloy of copper and zinc with a distinctive golden yellow color. When exposed to the atmosphere, the surface begins to darken within weeks and can change to a dark brown in around a year.
The project’s various community-focused facilities include a new home for the City of Yarra’s International House, a cross-generational meeting place for people of different cultures and ethnicities. The design’s flexibility is manifested by distillation of cellular supporting spaces to the south and open flexible spaces to the north. The first floor is divided between maternal and child health facilities, including two playgroup rooms and library. The second floor is focused on community facilities with large divisible spaces, commercial kitchen and shared community office.
A rooftop garden, part-shielded by the transparent copper screens, connects the northern portion of the second and first floors via a cascading design of planters and informal seating. This garden serves as an extension of both community and library spaces by providing a protected external garden space for interaction and study.
▼项目更多图片
{{item.text_origin}}

